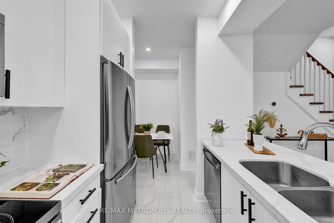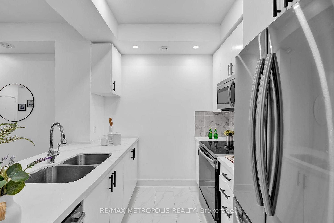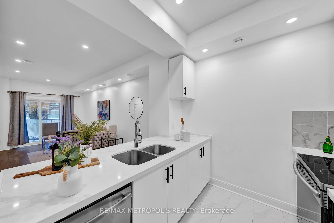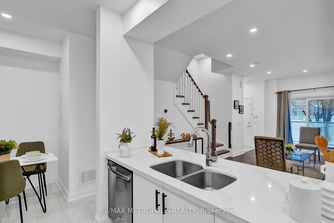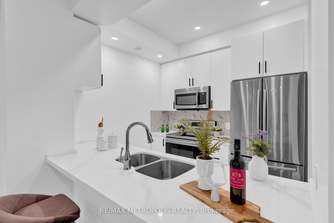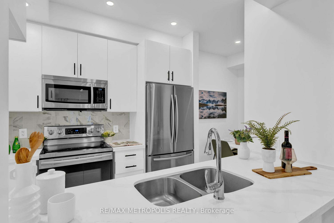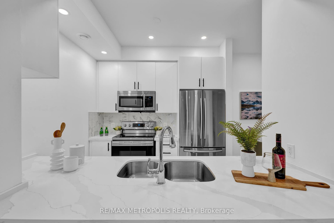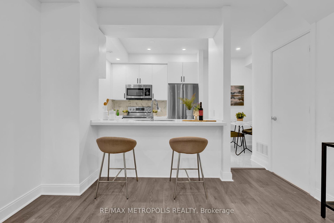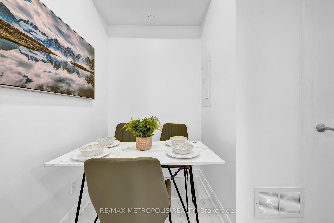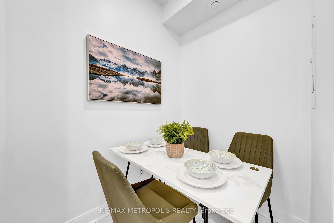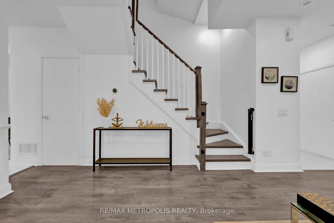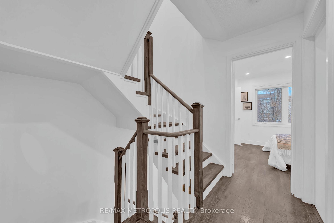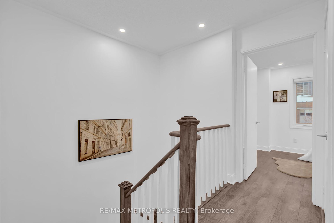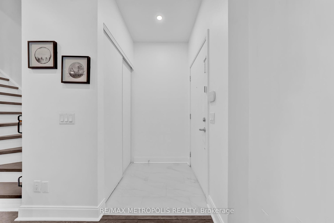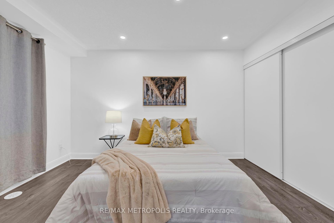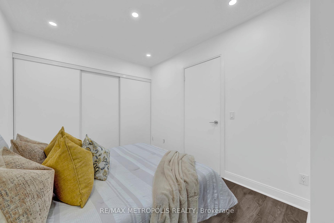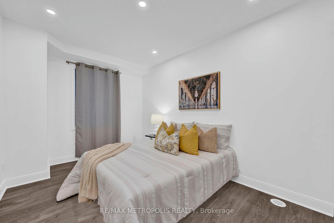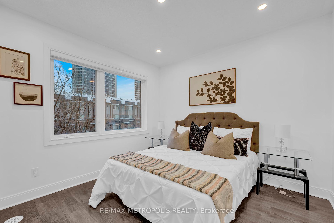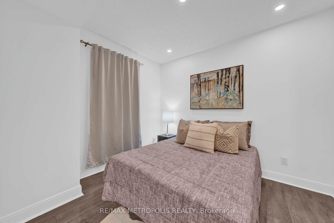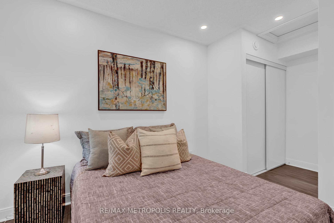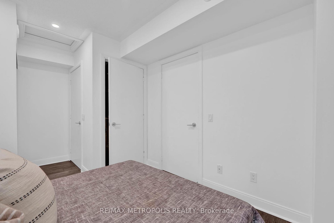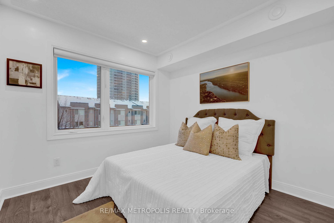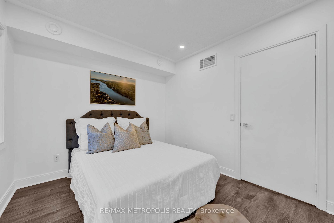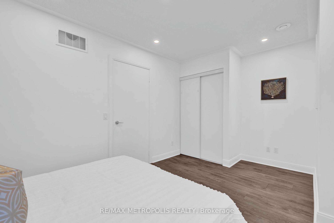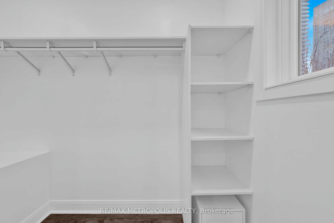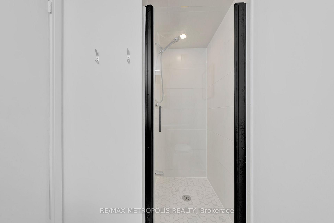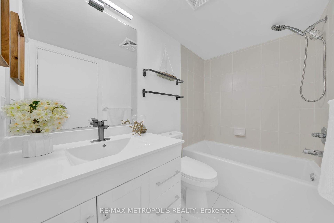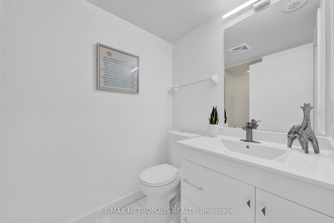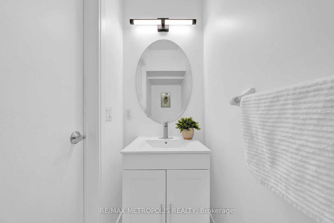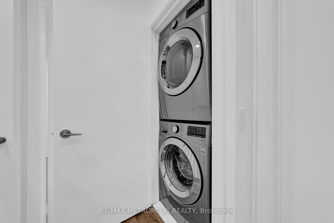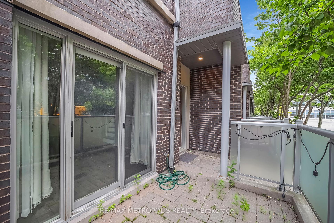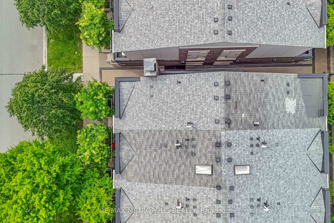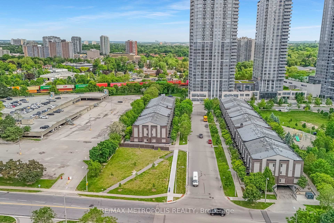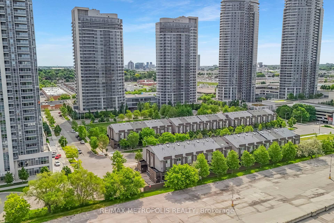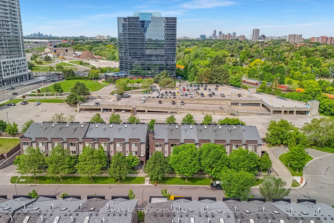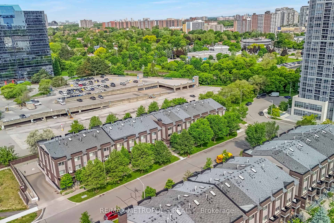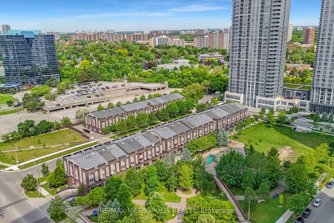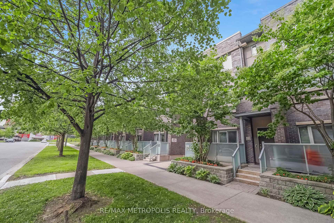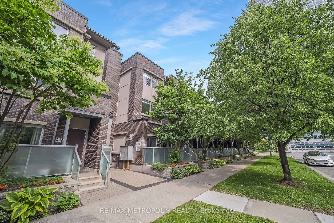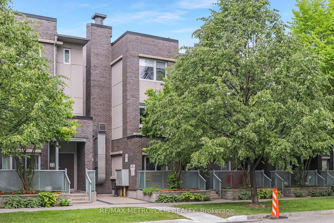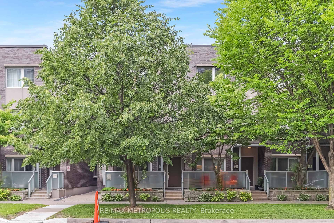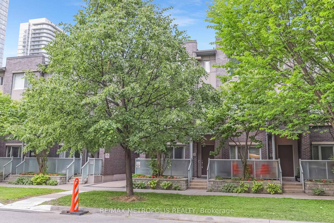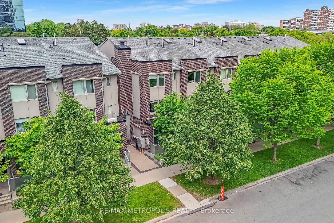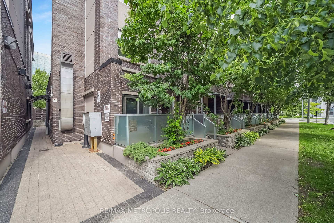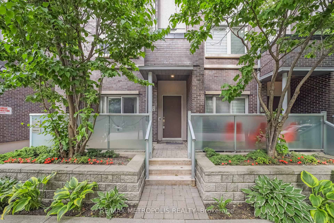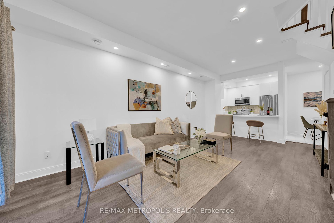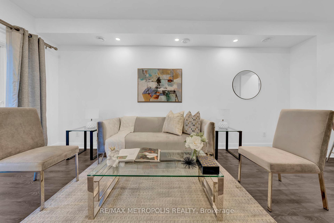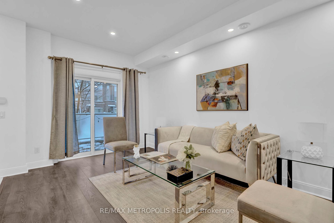$4,000
Available - For Rent
Listing ID: E12237159
295 Village Green Squa , Toronto, M1S 0L2, Toronto
| Rare opportunity to lease this luxuriously finished 4-bedroom townhouse built by Tridel! Freshly painted in 2024 and featuring upgraded bathrooms throughout, this spacious and elegant home offers both comfort and convenience. Enjoy soaring 9-foot ceilings on the main floor, sleek modern pot lights, and large windows that flood the home with natural light. Laminate flooring throughout complements the upgraded kitchen, which boasts granite countertops, stainless steel appliances, a breakfast bar, and ample cabinet spaceperfect for everyday living. Step out onto your private terrace, ideal for relaxing or working outdoors. All four bedrooms are bright, generously sized, and well-suited for families or professionals. Includes two private tandem underground parking spots. Conveniently located just minutes from Hwy 401, TTC transit, Scarborough Town Centre, and Kennedy Commons. Walk to amenities such as LA Fitness, Metro, Tim Hortons, Starbucks, Jollibee, PetSmart, LCBO, and more! |
| Price | $4,000 |
| Taxes: | $0.00 |
| Occupancy: | Vacant |
| Address: | 295 Village Green Squa , Toronto, M1S 0L2, Toronto |
| Postal Code: | M1S 0L2 |
| Province/State: | Toronto |
| Directions/Cross Streets: | KENNEDY/401 |
| Level/Floor | Room | Length(ft) | Width(ft) | Descriptions | |
| Room 1 | Main | Foyer | 4.53 | 4.07 | Tile Floor, Closet, Pot Lights |
| Room 2 | Main | Living Ro | 11.32 | 19.29 | Pot Lights, Laminate, W/O To Porch |
| Room 3 | Main | Breakfast | 11.32 | 6.79 | Granite Counters, Pot Lights, Combined w/Kitchen |
| Room 4 | Main | Kitchen | 8.17 | 8.5 | Granite Counters, Custom Backsplash, Pot Lights |
| Room 5 | Main | Dining Ro | 6.4 | 8.5 | Tile Floor, Pot Lights, Combined w/Kitchen |
| Room 6 | Second | Primary B | 10.99 | 9.74 | Laminate, Walk-In Closet(s), Ensuite Bath |
| Room 7 | Second | Bedroom 2 | 12.6 | 9.22 | Laminate, Pot Lights, Double Doors |
| Room 8 | Third | Bedroom 3 | 14.92 | 9.74 | Pot Lights, Laminate, Closet |
| Room 9 | Third | Bedroom 4 | 14.92 | 9.22 | Laminate, Pot Lights, Closet |
| Washroom Type | No. of Pieces | Level |
| Washroom Type 1 | 2 | Main |
| Washroom Type 2 | 4 | Second |
| Washroom Type 3 | 3 | Third |
| Washroom Type 4 | 0 | |
| Washroom Type 5 | 0 |
| Total Area: | 0.00 |
| Washrooms: | 3 |
| Heat Type: | Forced Air |
| Central Air Conditioning: | Central Air |
| Although the information displayed is believed to be accurate, no warranties or representations are made of any kind. |
| RE/MAX METROPOLIS REALTY |
|
|

Hassan Ostadi
Sales Representative
Dir:
416-459-5555
Bus:
905-731-2000
Fax:
905-886-7556
| Book Showing | Email a Friend |
Jump To:
At a Glance:
| Type: | Com - Condo Townhouse |
| Area: | Toronto |
| Municipality: | Toronto E07 |
| Neighbourhood: | Agincourt South-Malvern West |
| Style: | 3-Storey |
| Beds: | 4 |
| Baths: | 3 |
| Fireplace: | Y |
Locatin Map:

