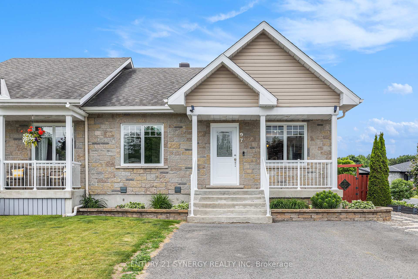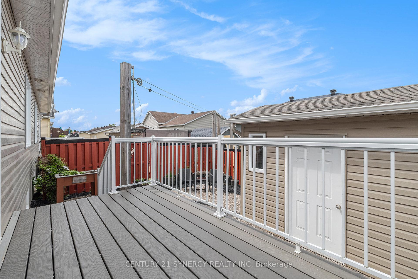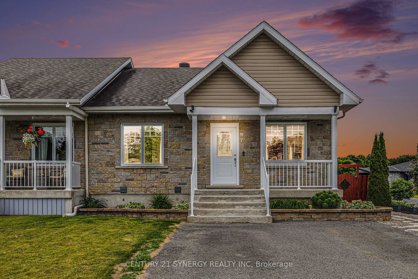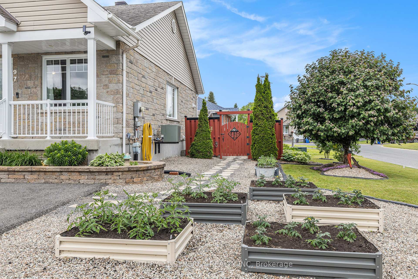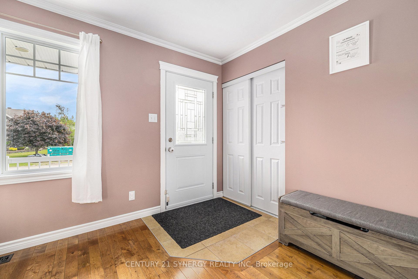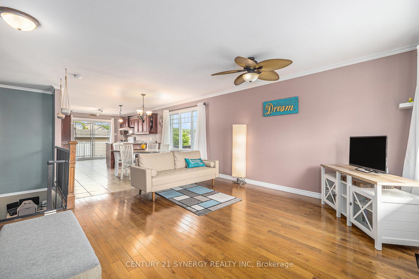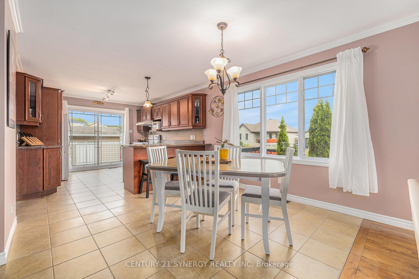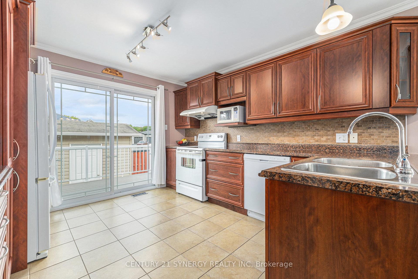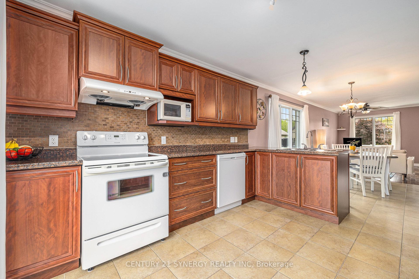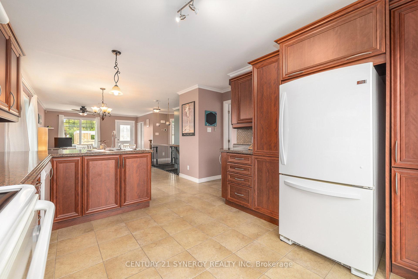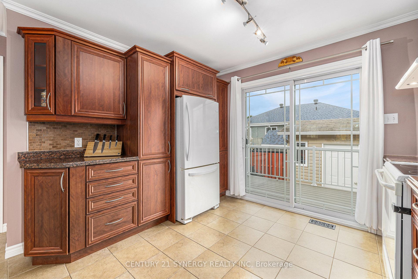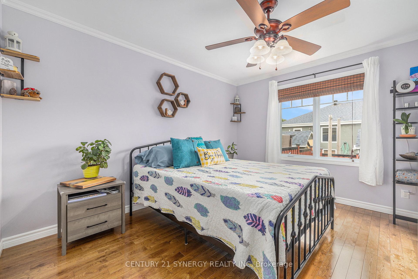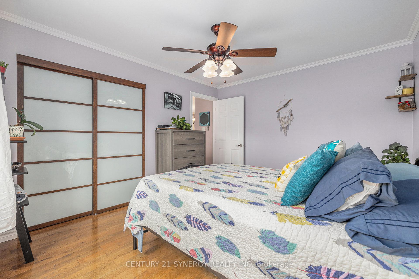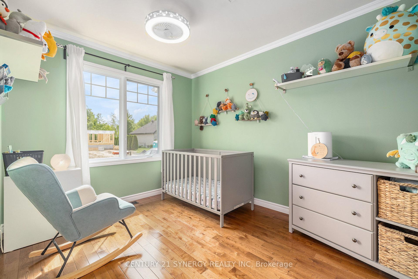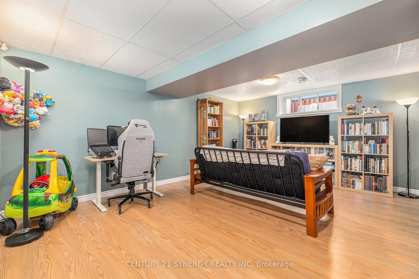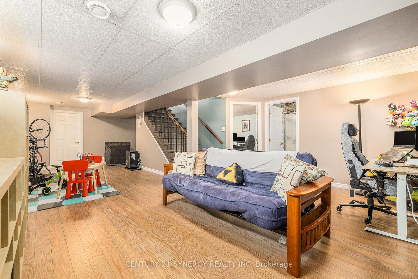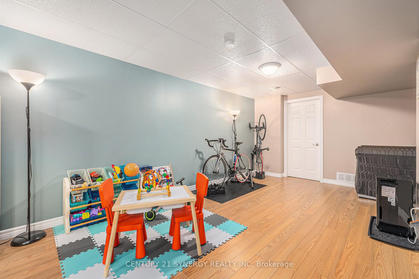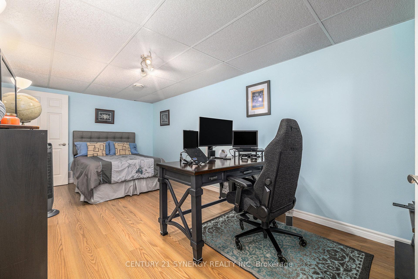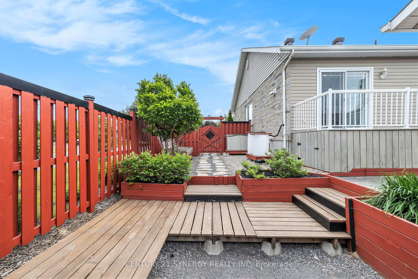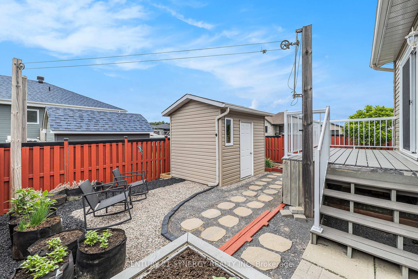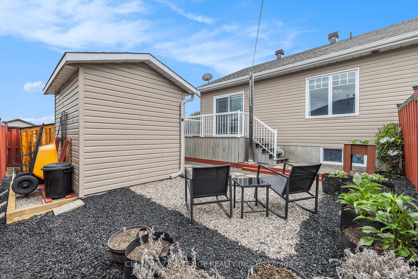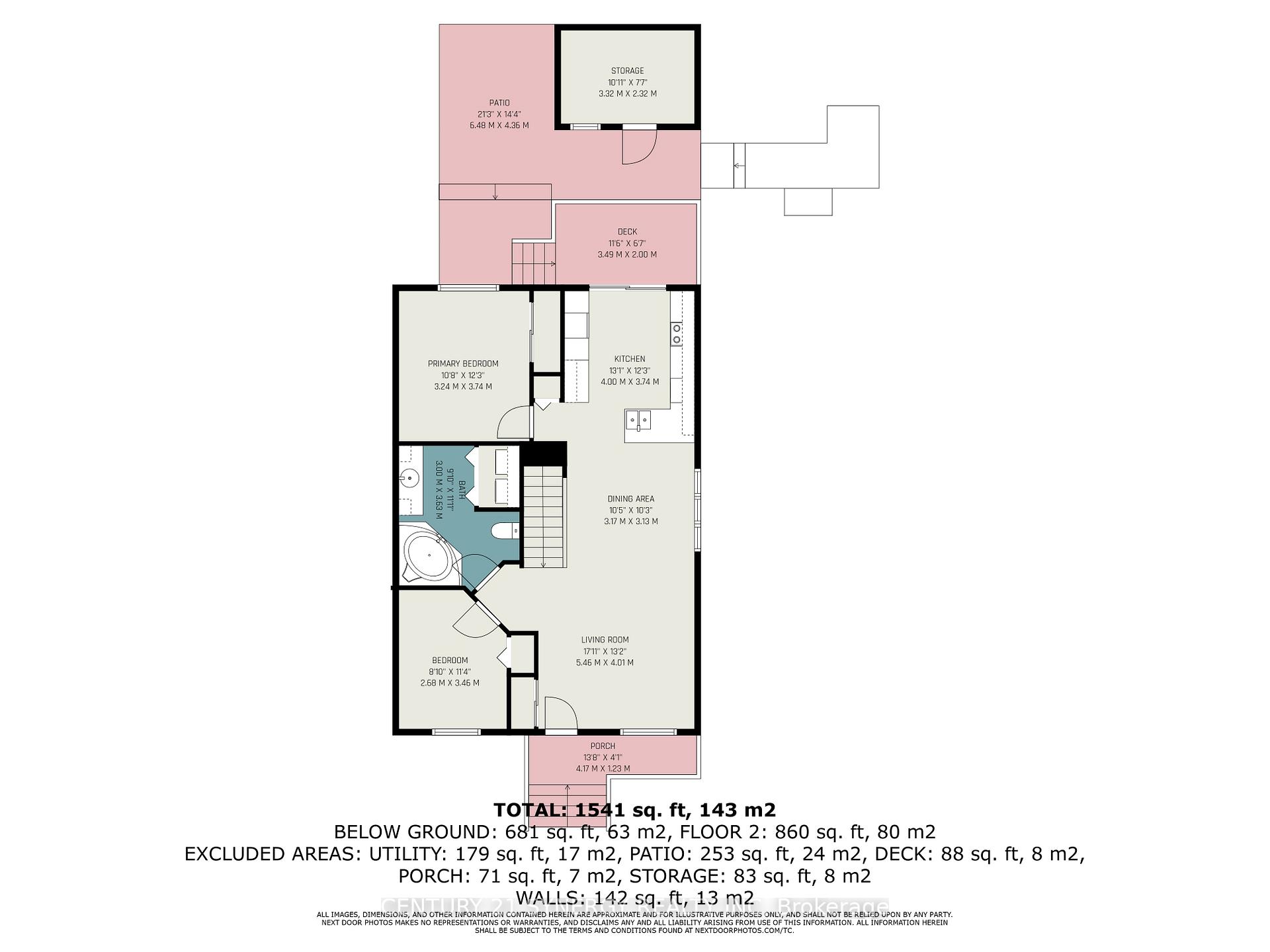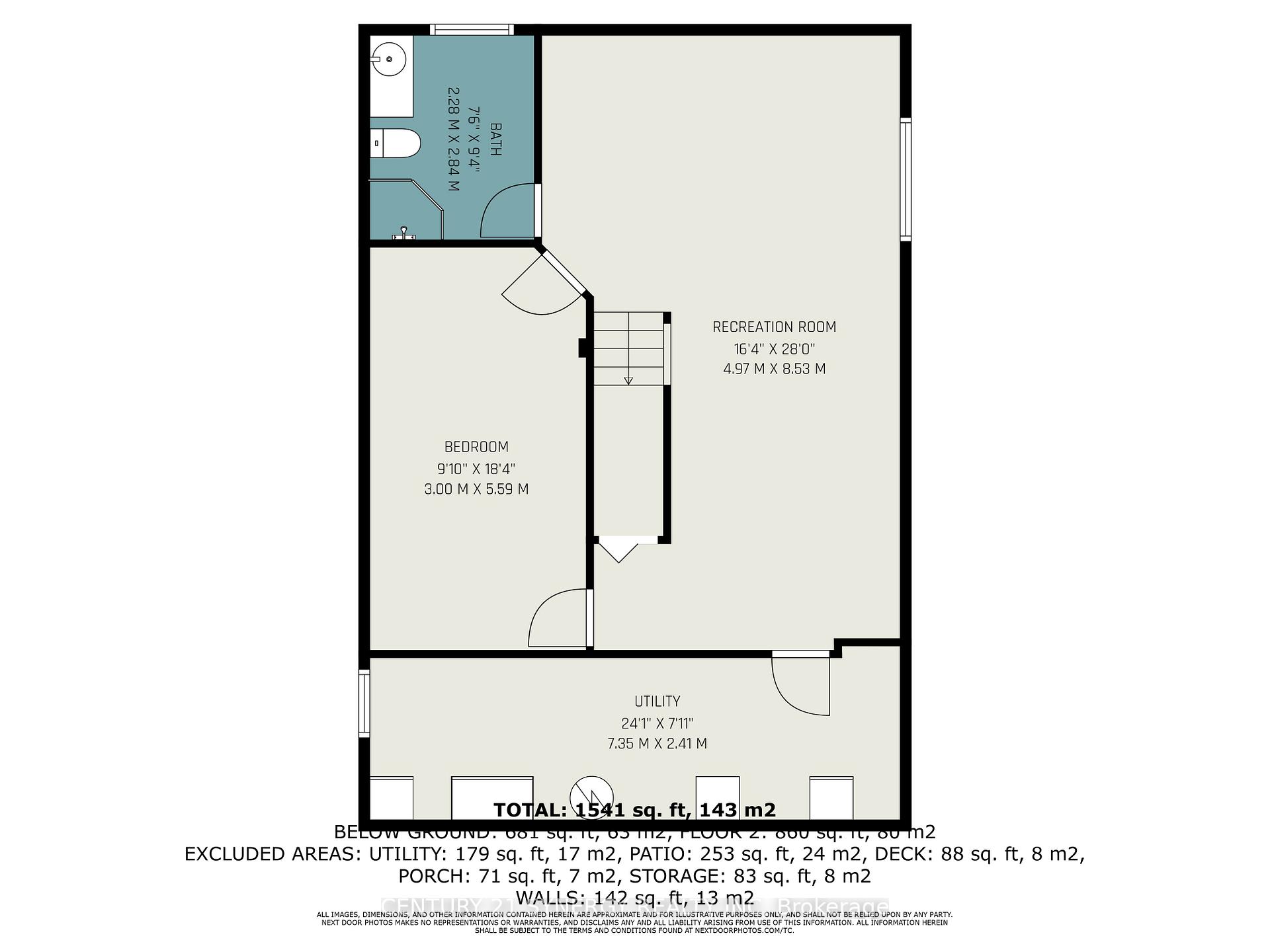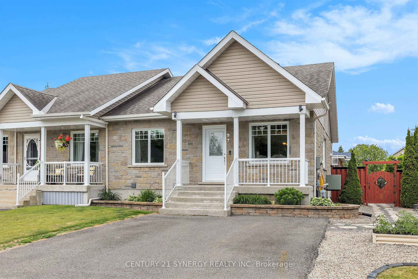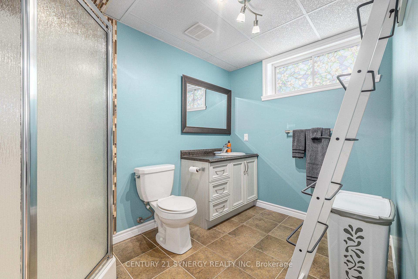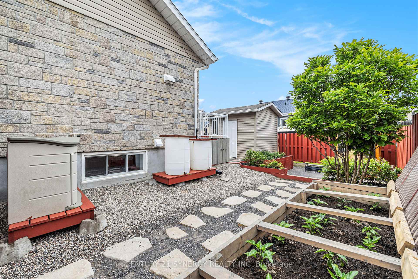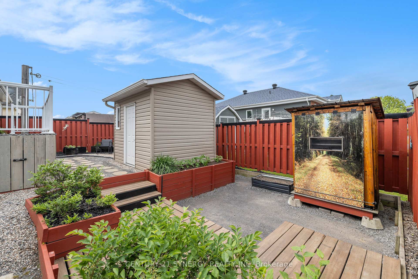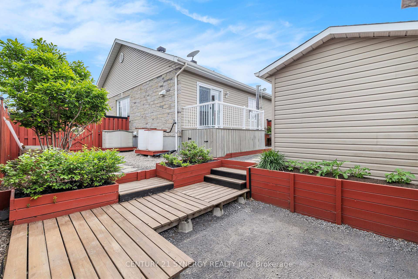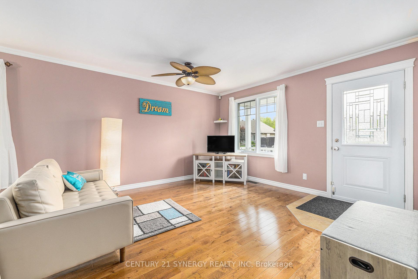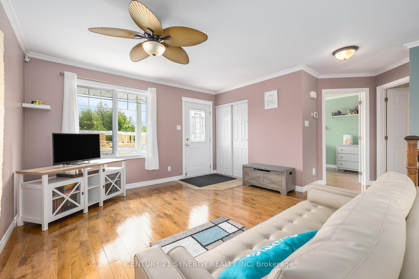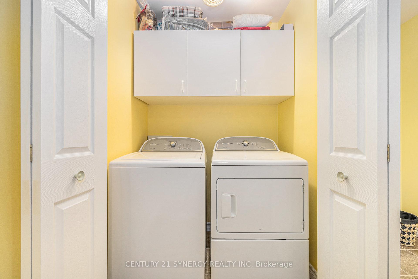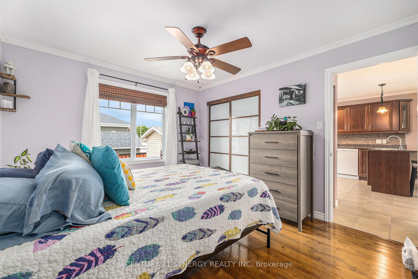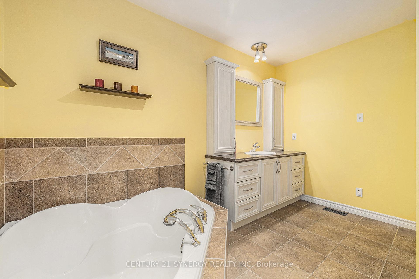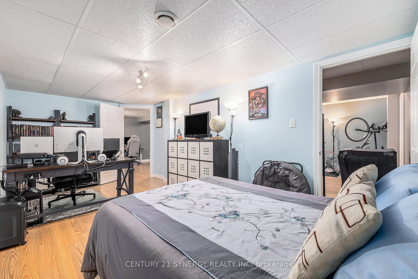$419,900
Available - For Sale
Listing ID: X12232844
97 Pitre Stre , Alfred and Plantagenet, K0B 1A0, Prescott and Rus
| Beautiful, move-in ready 2 Bed+ Den, 2 Bath semi-detached bungalow, perfectly situated on a prime corner lot in the heart of Alfred. This charming home has been meticulously maintained and offers excellent curb appeal with its stone façade, inviting front porch, and well-manicured landscaping. Step inside to the inviting, open-concept main level offering gleaming hardwood floors and an abundance of natural light. The spacious living room flows seamlessly into the dining area and fully equipped kitchen with plenty of cabinet and prep space. Continue on this level to find two spacious, bright bedrooms and a large bathroom with soaker tub and washer/dryer. Venture downstairs to the fully finished lower level which hosts a large family room, 3-piece bathroom with glass shower stall and a great sized den, perfect for a home office. Enjoy spending time in the private, fenced backyard with deck, garden beds, garden shed, and low-maintenance landscaping, a tranquil space to relax or entertain guests. The ideal home for downsizers and young families! |
| Price | $419,900 |
| Taxes: | $3121.54 |
| Occupancy: | Owner |
| Address: | 97 Pitre Stre , Alfred and Plantagenet, K0B 1A0, Prescott and Rus |
| Directions/Cross Streets: | Richard St & Pitre St |
| Rooms: | 1 |
| Rooms +: | 2 |
| Bedrooms: | 2 |
| Bedrooms +: | 0 |
| Family Room: | F |
| Basement: | Full, Finished |
| Level/Floor | Room | Length(ft) | Width(ft) | Descriptions | |
| Room 1 | Main | Living Ro | 17.91 | 13.15 | Hardwood Floor, Open Concept |
| Room 2 | Main | Dining Ro | 10.4 | 10.27 | Ceramic Floor, Combined w/Living |
| Room 3 | Main | Kitchen | 13.12 | 12.27 | Ceramic Floor, Sliding Doors |
| Room 4 | Main | Primary B | 10.63 | 12.27 | Hardwood Floor |
| Room 5 | Main | Bathroom | 9.84 | 11.91 | 3 Pc Bath, Soaking Tub, Combined w/Laundry |
| Room 6 | Main | Bedroom 2 | 8.79 | 11.35 | Hardwood Floor |
| Room 7 | Lower | Recreatio | 27.98 | 16.3 | Laminate |
| Room 8 | Lower | Den | 9.84 | 18.34 | Laminate |
| Room 9 | Lower | Bathroom | 7.48 | 9.32 | 3 Pc Bath |
| Room 10 | Lower | Utility R | 24.11 | 7.9 |
| Washroom Type | No. of Pieces | Level |
| Washroom Type 1 | 3 | Main |
| Washroom Type 2 | 3 | Lower |
| Washroom Type 3 | 0 | |
| Washroom Type 4 | 0 | |
| Washroom Type 5 | 0 |
| Total Area: | 0.00 |
| Property Type: | Semi-Detached |
| Style: | Bungalow |
| Exterior: | Stone, Vinyl Siding |
| Garage Type: | None |
| (Parking/)Drive: | Available |
| Drive Parking Spaces: | 4 |
| Park #1 | |
| Parking Type: | Available |
| Park #2 | |
| Parking Type: | Available |
| Pool: | None |
| Other Structures: | Garden Shed |
| Approximatly Square Footage: | 700-1100 |
| Property Features: | Fenced Yard |
| CAC Included: | N |
| Water Included: | N |
| Cabel TV Included: | N |
| Common Elements Included: | N |
| Heat Included: | N |
| Parking Included: | N |
| Condo Tax Included: | N |
| Building Insurance Included: | N |
| Fireplace/Stove: | N |
| Heat Type: | Forced Air |
| Central Air Conditioning: | Central Air |
| Central Vac: | Y |
| Laundry Level: | Syste |
| Ensuite Laundry: | F |
| Sewers: | Sewer |
$
%
Years
This calculator is for demonstration purposes only. Always consult a professional
financial advisor before making personal financial decisions.
| Although the information displayed is believed to be accurate, no warranties or representations are made of any kind. |
| CENTURY 21 SYNERGY REALTY INC |
|
|

Hassan Ostadi
Sales Representative
Dir:
416-459-5555
Bus:
905-731-2000
Fax:
905-886-7556
| Virtual Tour | Book Showing | Email a Friend |
Jump To:
At a Glance:
| Type: | Freehold - Semi-Detached |
| Area: | Prescott and Russell |
| Municipality: | Alfred and Plantagenet |
| Neighbourhood: | 609 - Alfred |
| Style: | Bungalow |
| Tax: | $3,121.54 |
| Beds: | 2 |
| Baths: | 2 |
| Fireplace: | N |
| Pool: | None |
Locatin Map:
Payment Calculator:

