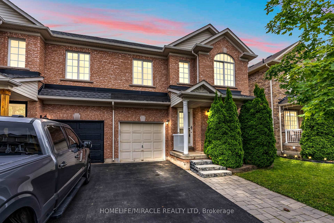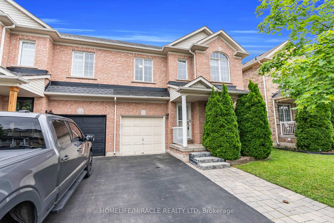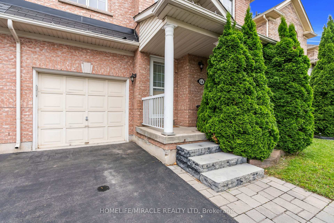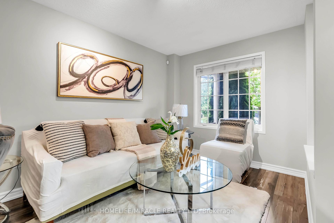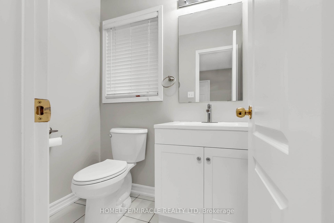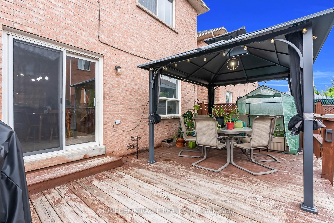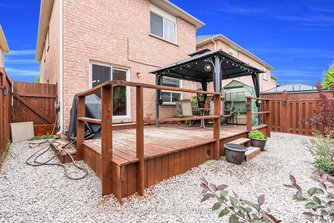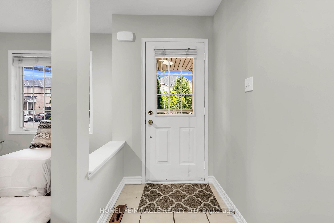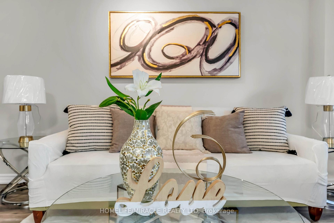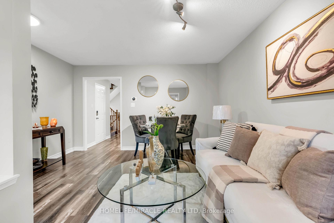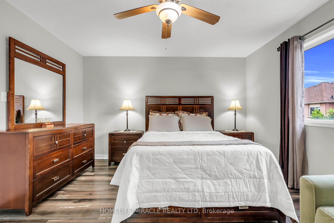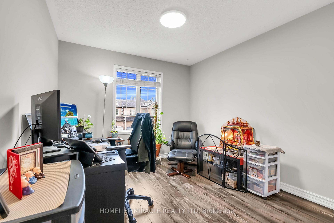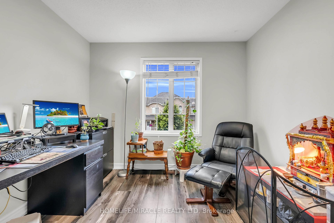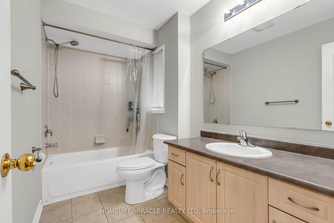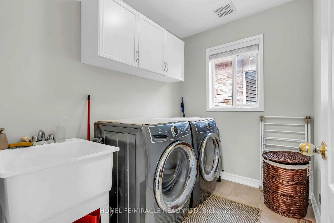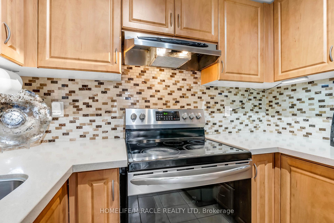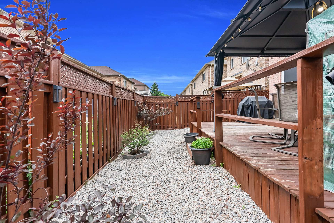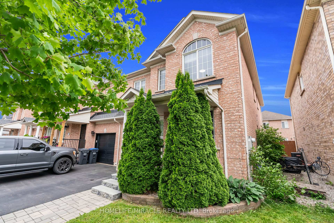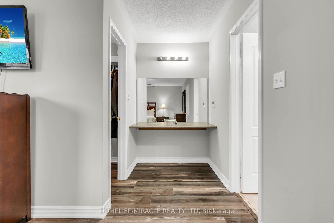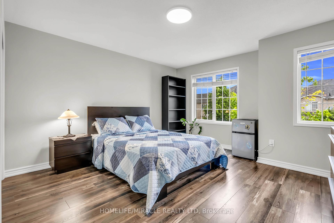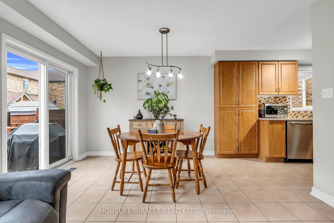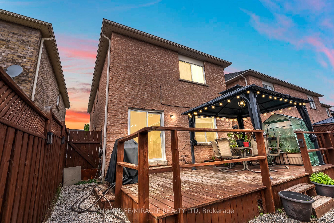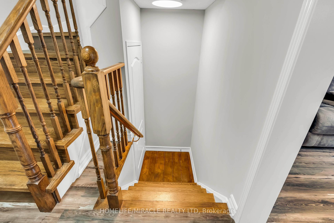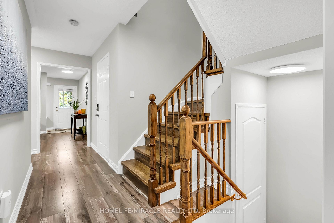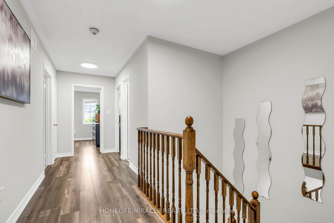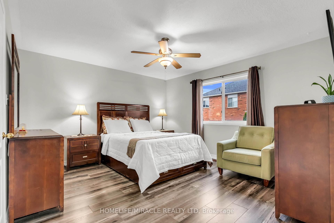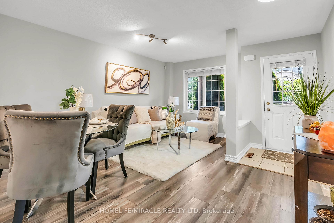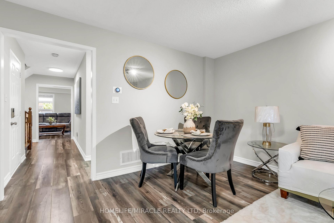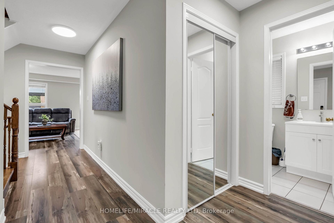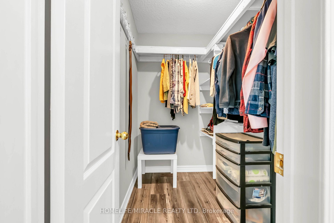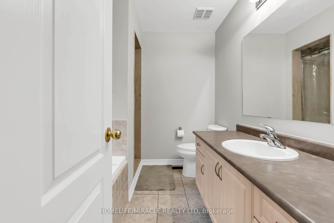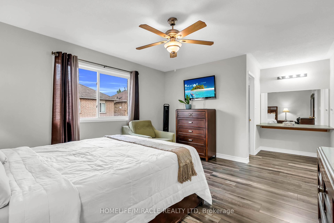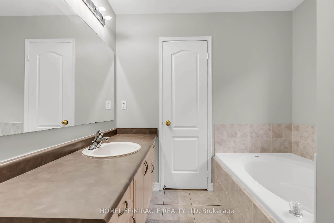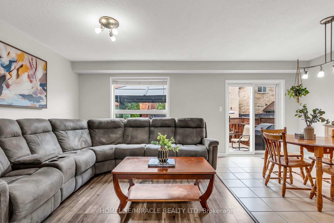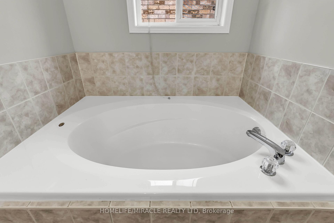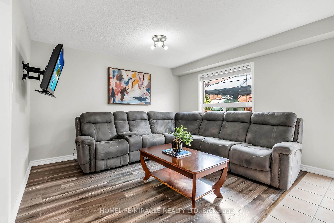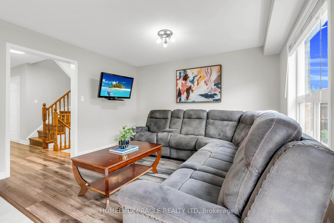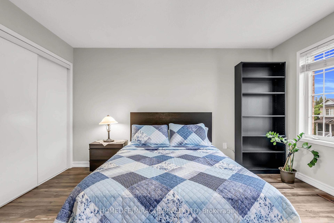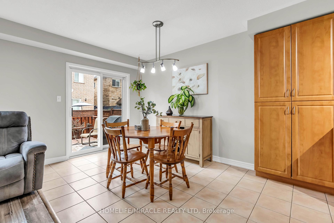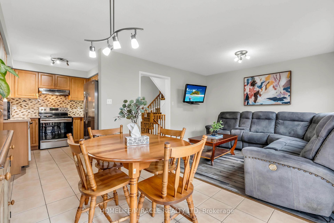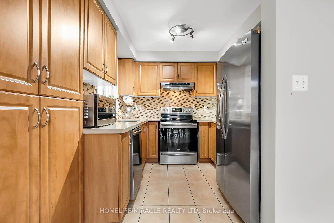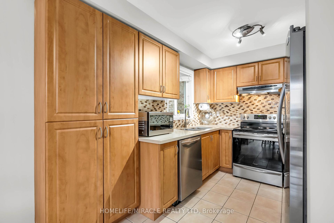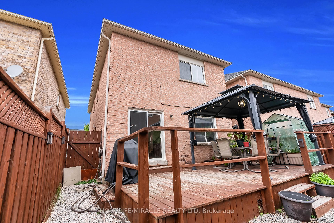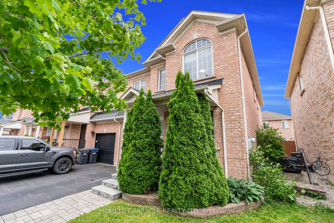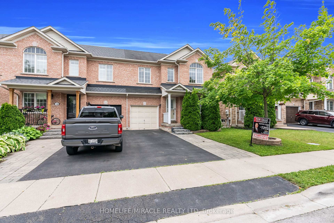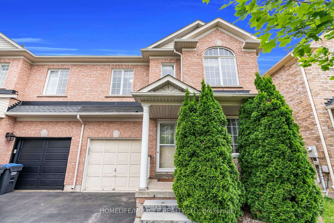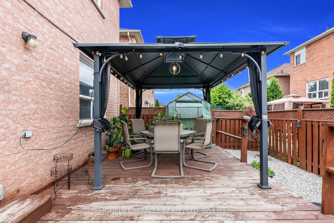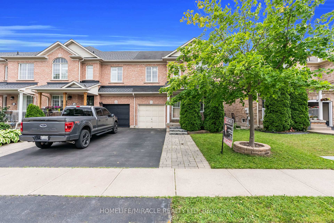$885,000
Available - For Sale
Listing ID: W12235148
14 Olivett Lane , Brampton, L7A 2X3, Peel
| Your search ends here!! Spacious End Unit Freehold Townhome 1900 Sqft. as per MPAC, Like Semi, Fully Fenced Private Yard, Super Family Location, Quiet Street. Freshly Painted with neutral Colors. W/O From Breakfast Area To Large Deck. Master Boasts 4Pc Ensuite + Walk in closet, Laundry Room On The 2nd Floor. All Appliances under 5 Years. Furnace and Air conditioner both 2024.Conveniently located 7 mins to Mount Pleasant GO Station And Quick Access to HWVY 410, Not far from Cassie Campbell Community Centre. Close To Schools, Religious places, Parks, Shopping, Public Transit And Much More. |
| Price | $885,000 |
| Taxes: | $5390.89 |
| Occupancy: | Owner |
| Address: | 14 Olivett Lane , Brampton, L7A 2X3, Peel |
| Directions/Cross Streets: | Sandalwood/Mclaughlin |
| Rooms: | 8 |
| Bedrooms: | 3 |
| Bedrooms +: | 0 |
| Family Room: | T |
| Basement: | Full |
| Level/Floor | Room | Length(ft) | Width(ft) | Descriptions | |
| Room 1 | Ground | Great Roo | 13.58 | 14.33 | Laminate, Window |
| Room 2 | Ground | Family Ro | 11.58 | 15.97 | Open Concept, Laminate, Window |
| Room 3 | Ground | Kitchen | 7.54 | 8.99 | Ceramic Floor, B/I Dishwasher, Stainless Steel Appl |
| Room 4 | Ground | Breakfast | 8.69 | 8.99 | Ceramic Floor, W/O To Deck |
| Room 5 | Second | Primary B | 14.24 | 14.5 | 5 Pc Ensuite, Walk-In Closet(s), Soaking Tub |
| Room 6 | Second | Bedroom | 10 | 10.04 | Window, Closet, Laminate |
| Room 7 | Second | Bedroom | 13.58 | 14.33 | Window, Closet, Laminate |
| Washroom Type | No. of Pieces | Level |
| Washroom Type 1 | 4 | Second |
| Washroom Type 2 | 2 | Ground |
| Washroom Type 3 | 0 | |
| Washroom Type 4 | 0 | |
| Washroom Type 5 | 0 |
| Total Area: | 0.00 |
| Property Type: | Att/Row/Townhouse |
| Style: | 2-Storey |
| Exterior: | Brick, Other |
| Garage Type: | Built-In |
| (Parking/)Drive: | Mutual |
| Drive Parking Spaces: | 2 |
| Park #1 | |
| Parking Type: | Mutual |
| Park #2 | |
| Parking Type: | Mutual |
| Pool: | None |
| Approximatly Square Footage: | 1500-2000 |
| Property Features: | Fenced Yard, Park |
| CAC Included: | N |
| Water Included: | N |
| Cabel TV Included: | N |
| Common Elements Included: | N |
| Heat Included: | N |
| Parking Included: | N |
| Condo Tax Included: | N |
| Building Insurance Included: | N |
| Fireplace/Stove: | N |
| Heat Type: | Forced Air |
| Central Air Conditioning: | Central Air |
| Central Vac: | N |
| Laundry Level: | Syste |
| Ensuite Laundry: | F |
| Sewers: | Sewer |
$
%
Years
This calculator is for demonstration purposes only. Always consult a professional
financial advisor before making personal financial decisions.
| Although the information displayed is believed to be accurate, no warranties or representations are made of any kind. |
| HOMELIFE/MIRACLE REALTY LTD |
|
|

Hassan Ostadi
Sales Representative
Dir:
416-459-5555
Bus:
905-731-2000
Fax:
905-886-7556
| Virtual Tour | Book Showing | Email a Friend |
Jump To:
At a Glance:
| Type: | Freehold - Att/Row/Townhouse |
| Area: | Peel |
| Municipality: | Brampton |
| Neighbourhood: | Fletcher's Meadow |
| Style: | 2-Storey |
| Tax: | $5,390.89 |
| Beds: | 3 |
| Baths: | 3 |
| Fireplace: | N |
| Pool: | None |
Locatin Map:
Payment Calculator:

