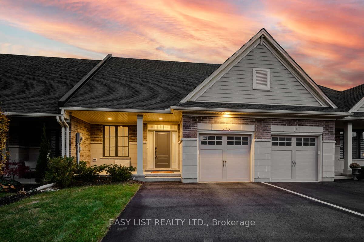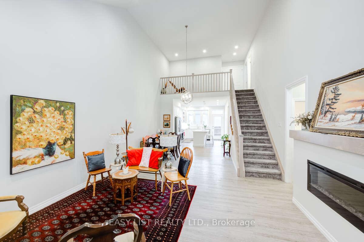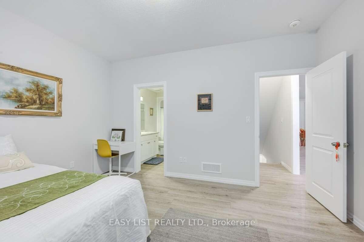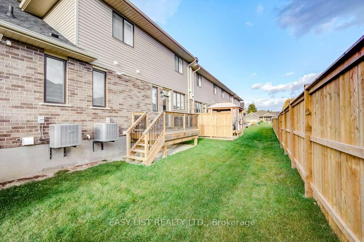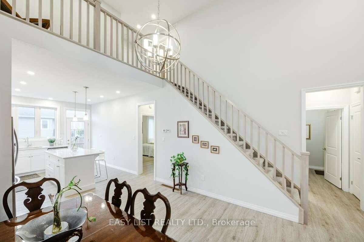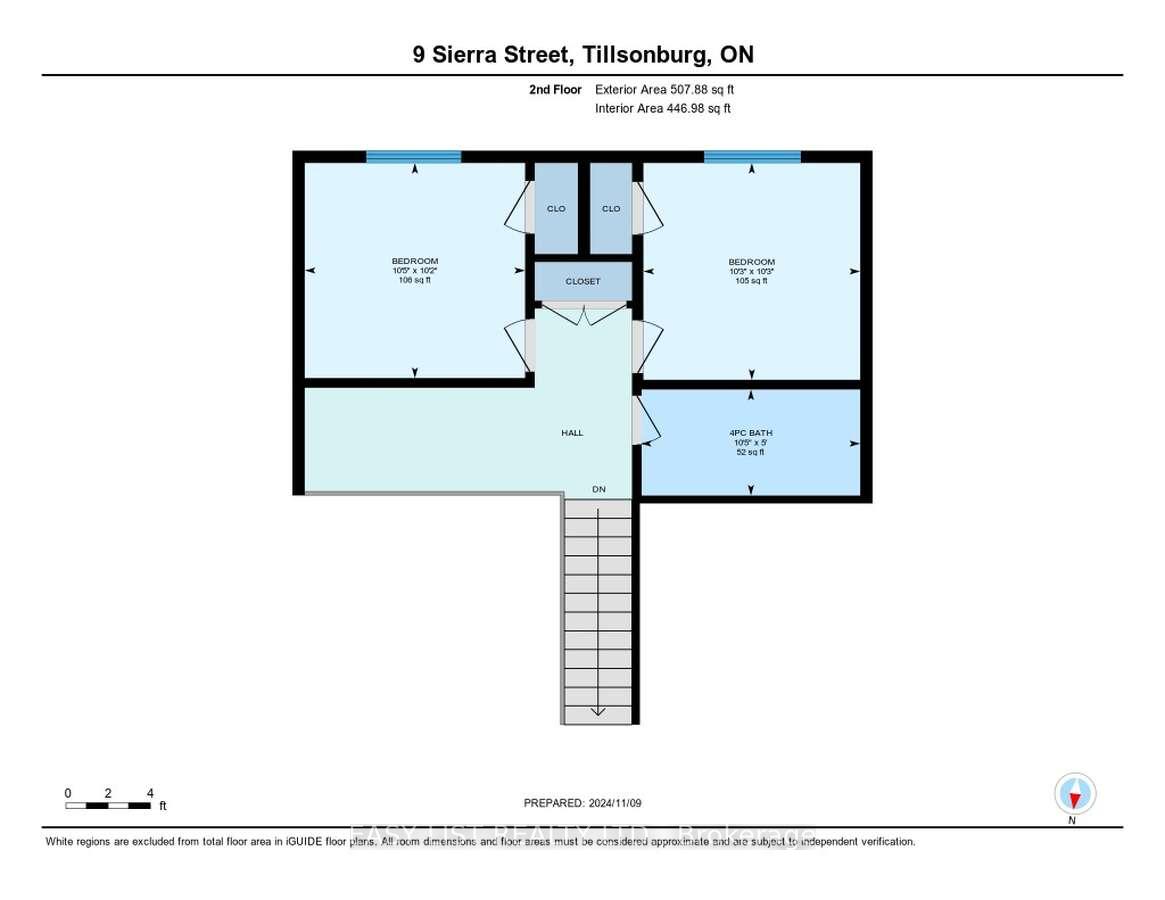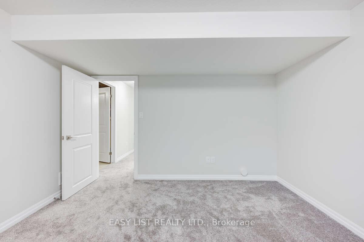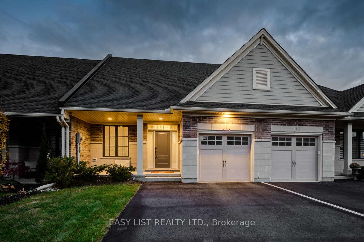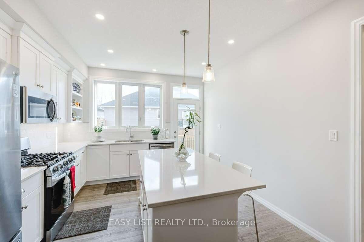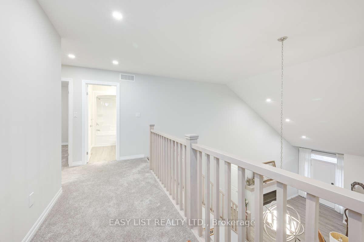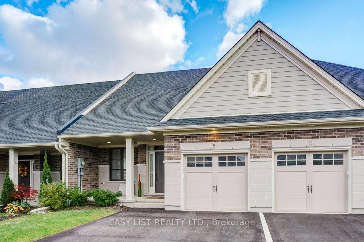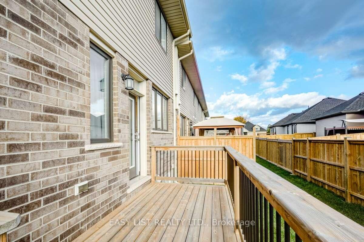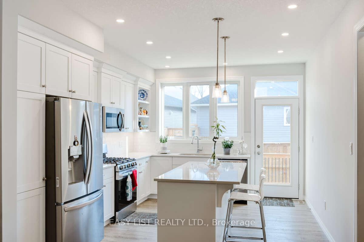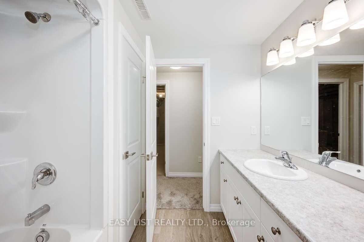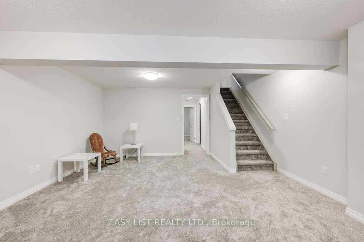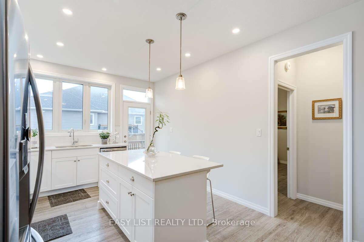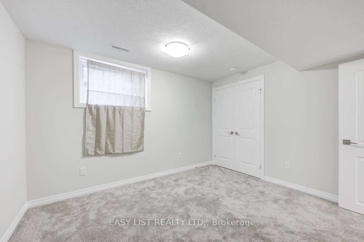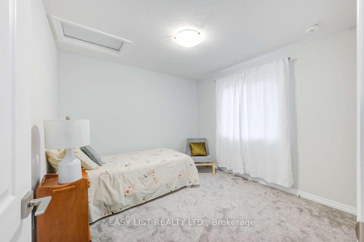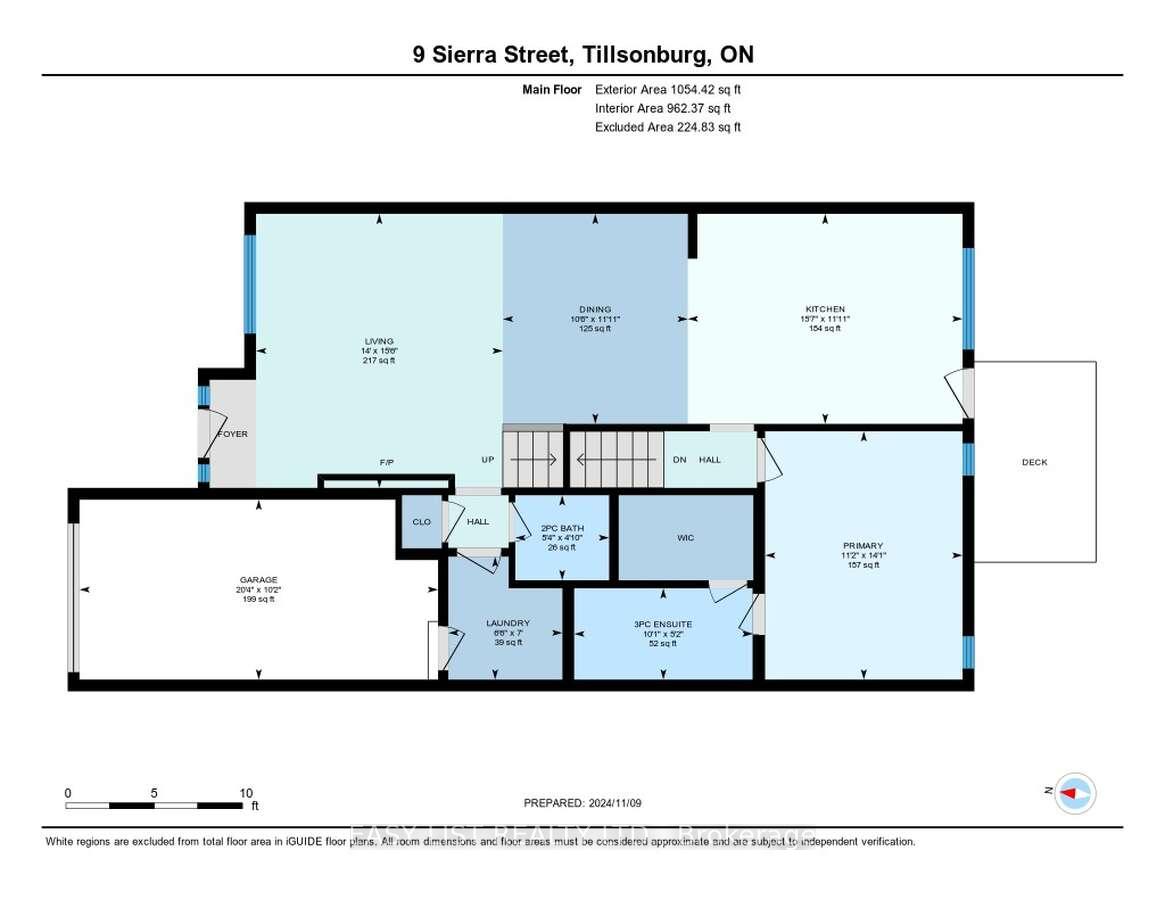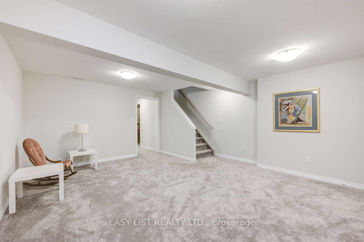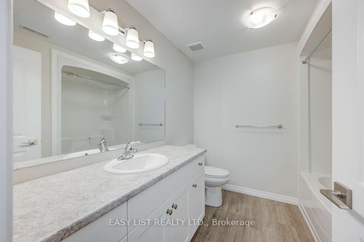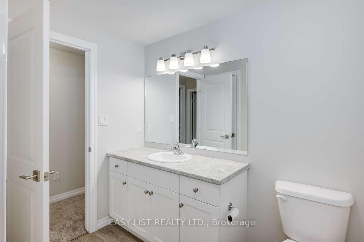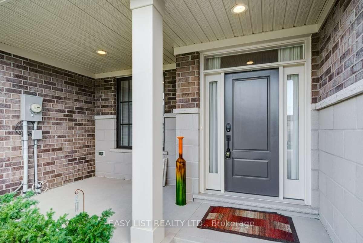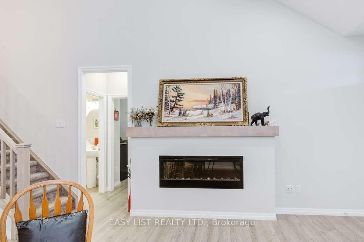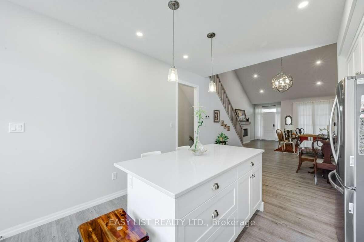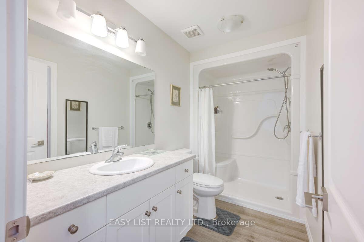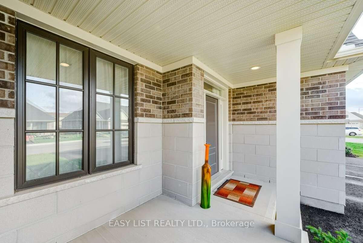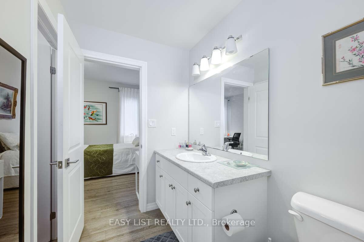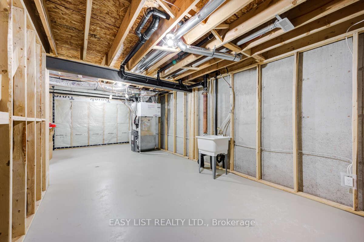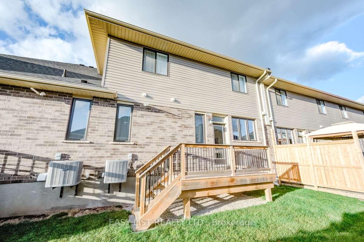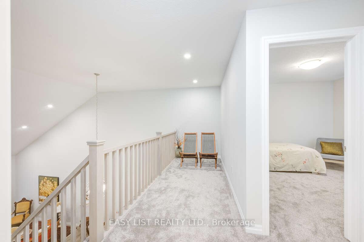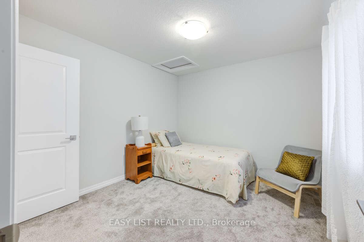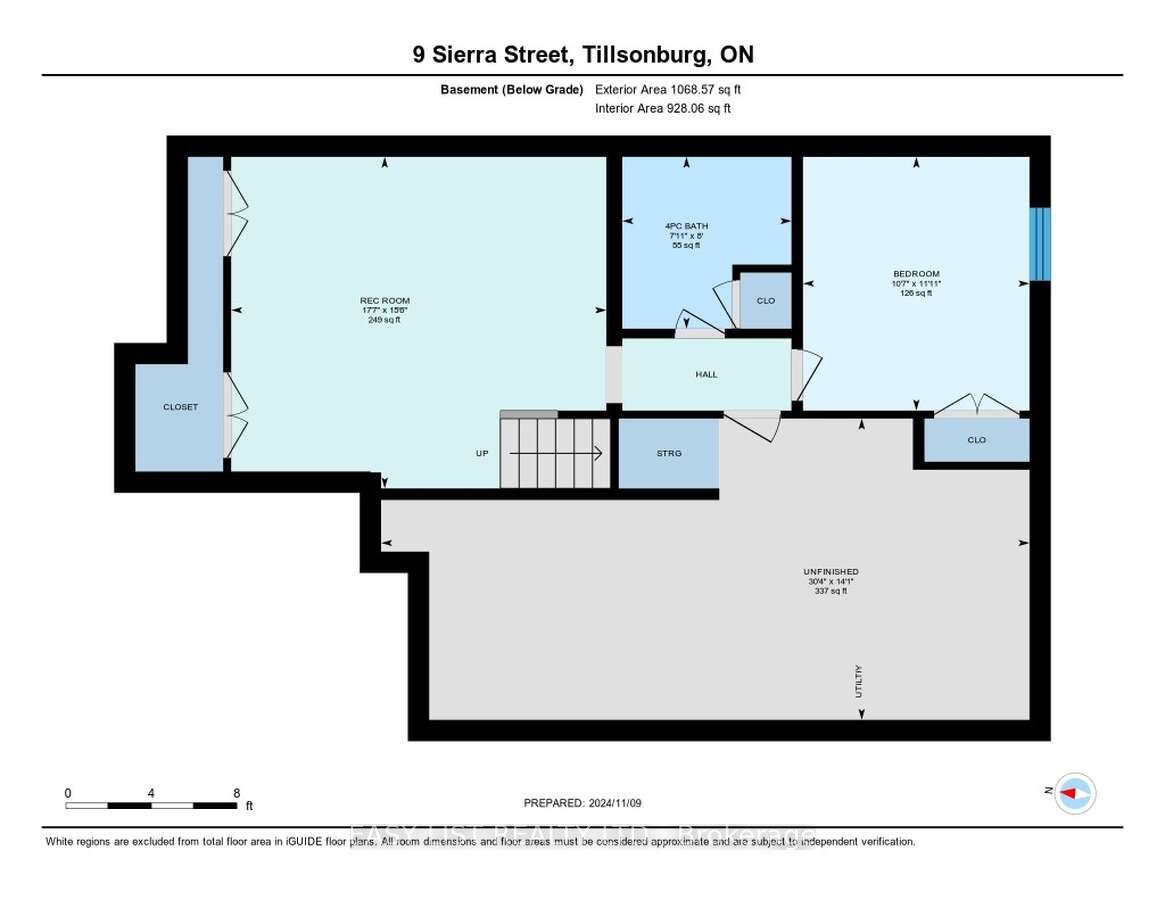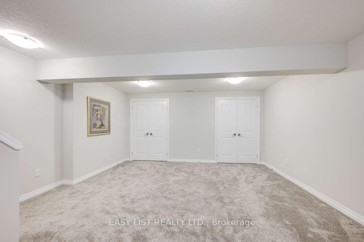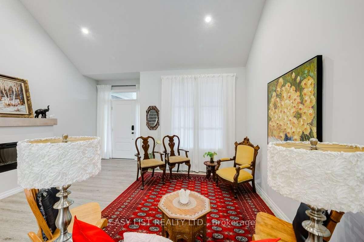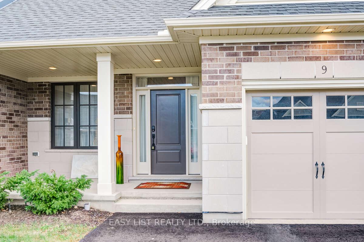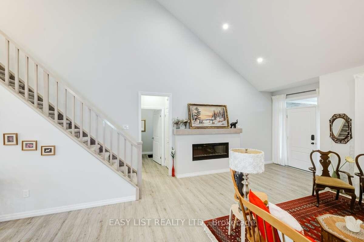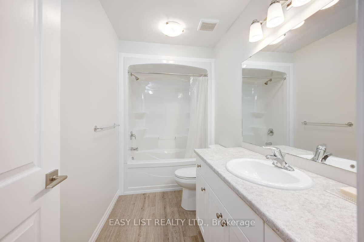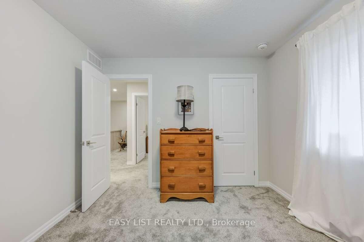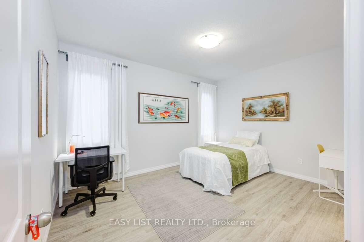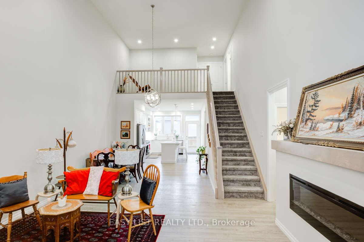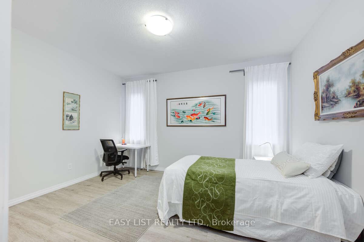$675,000
Available - For Sale
Listing ID: X12008108
9 Sierra Stre , Tillsonburg, N4G 0J2, Oxford
| For more info on this property, please click the Brochure button. Spacious 3+1 (4) Bedrooms, 3.5 Bath, beautiful, luxury, freehold home, good for living in a peaceful, friendly neighborhood. Your mornings starts in the bright, open-concept kitchen, with stainless steel appliances, Quartz counter tops for making meals. Spacious living & dining areas offer the perfect space for memorable gatherings. Serene primary master suite with ensuite bath & walk-in closet. Two bedrooms, upstairs with a full bath, ideal for kids/in-laws with gallery space for sitting + work use! Fully Finished basement with good size bedroom, with full bathroom, guest suite or a quiet home office and a separate living room . Additionally a huge basement area good to use as a gym, hobby, playroom. The backyard with a deck is a private space to relax and enjoy a family barbecue. Front, Double wide driveway (4 cars), 5 minutes walk to parks, schools, walking trails & community amenities. This townhome is built to enjoy a wonderful life. |
| Price | $675,000 |
| Taxes: | $3717.00 |
| Occupancy: | Owner |
| Address: | 9 Sierra Stre , Tillsonburg, N4G 0J2, Oxford |
| Directions/Cross Streets: | Sanders to Trailview Drive to Sierra Street |
| Rooms: | 2 |
| Rooms +: | 1 |
| Bedrooms: | 3 |
| Bedrooms +: | 1 |
| Family Room: | T |
| Basement: | Finished, Half |
| Washroom Type | No. of Pieces | Level |
| Washroom Type 1 | 3 | Ground |
| Washroom Type 2 | 2 | Ground |
| Washroom Type 3 | 3 | Second |
| Washroom Type 4 | 3 | Basement |
| Washroom Type 5 | 0 |
| Total Area: | 0.00 |
| Property Type: | Att/Row/Townhouse |
| Style: | 2-Storey |
| Exterior: | Vinyl Siding |
| Garage Type: | Attached |
| (Parking/)Drive: | Available |
| Drive Parking Spaces: | 4 |
| Park #1 | |
| Parking Type: | Available |
| Park #2 | |
| Parking Type: | Available |
| Pool: | None |
| Approximatly Square Footage: | 2000-2500 |
| Property Features: | Golf, Hospital |
| CAC Included: | N |
| Water Included: | N |
| Cabel TV Included: | N |
| Common Elements Included: | N |
| Heat Included: | N |
| Parking Included: | N |
| Condo Tax Included: | N |
| Building Insurance Included: | N |
| Fireplace/Stove: | Y |
| Heat Type: | Other |
| Central Air Conditioning: | Central Air |
| Central Vac: | N |
| Laundry Level: | Syste |
| Ensuite Laundry: | F |
| Sewers: | Sewer |
$
%
Years
This calculator is for demonstration purposes only. Always consult a professional
financial advisor before making personal financial decisions.
| Although the information displayed is believed to be accurate, no warranties or representations are made of any kind. |
| EASY LIST REALTY LTD. |
|
|

Hassan Ostadi
Sales Representative
Dir:
416-459-5555
Bus:
905-731-2000
Fax:
905-886-7556
| Virtual Tour | Book Showing | Email a Friend |
Jump To:
At a Glance:
| Type: | Freehold - Att/Row/Townhouse |
| Area: | Oxford |
| Municipality: | Tillsonburg |
| Neighbourhood: | Tillsonburg |
| Style: | 2-Storey |
| Tax: | $3,717 |
| Beds: | 3+1 |
| Baths: | 4 |
| Fireplace: | Y |
| Pool: | None |
Locatin Map:
Payment Calculator:

