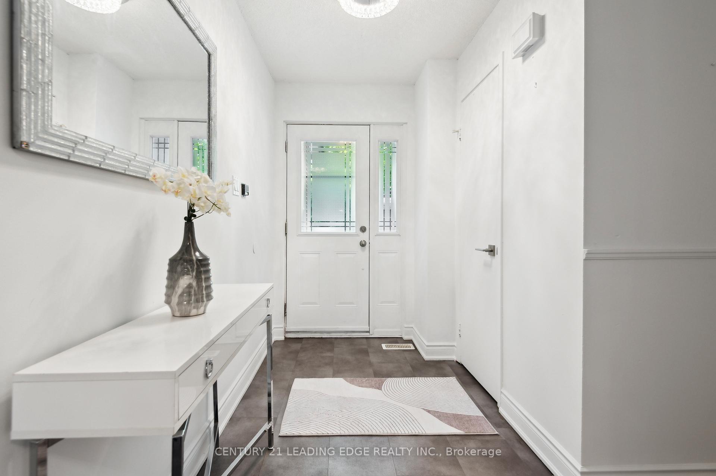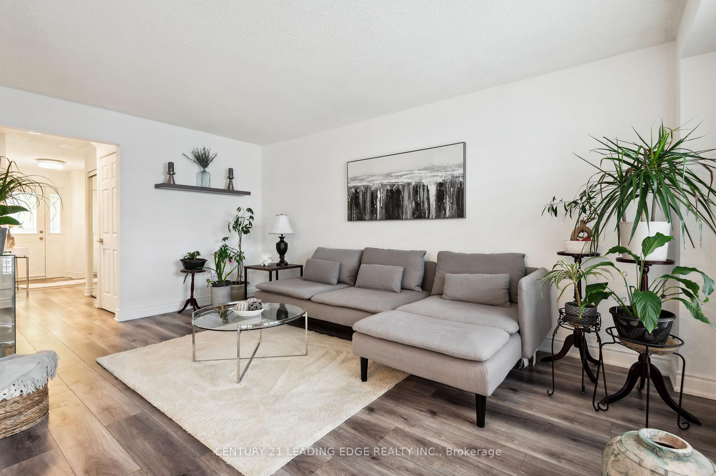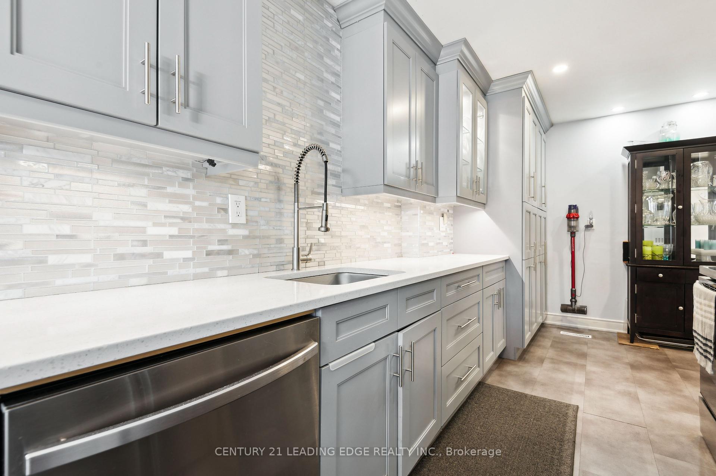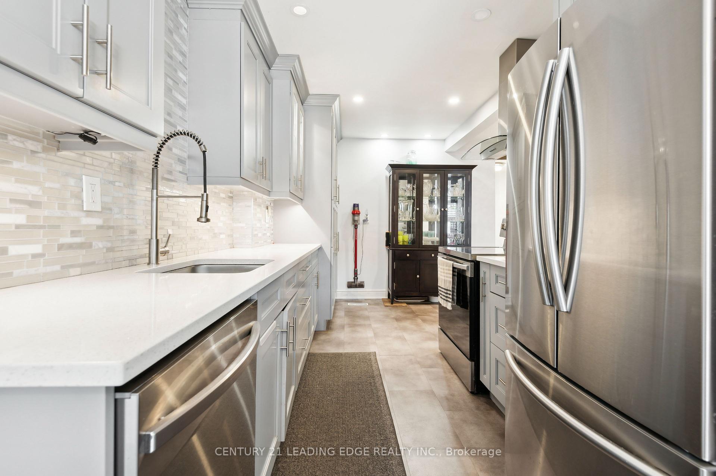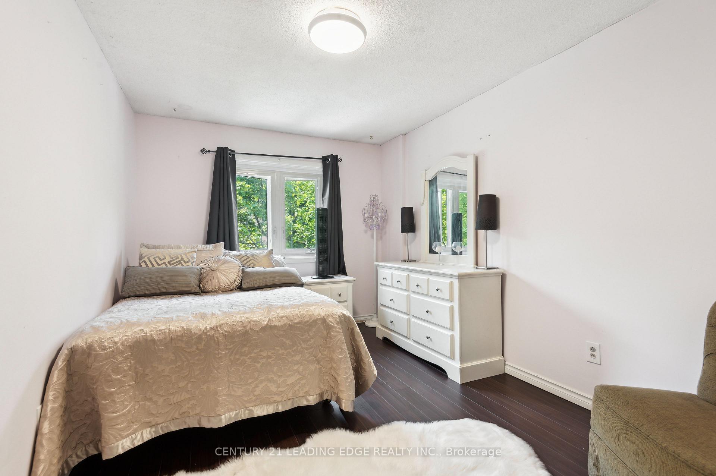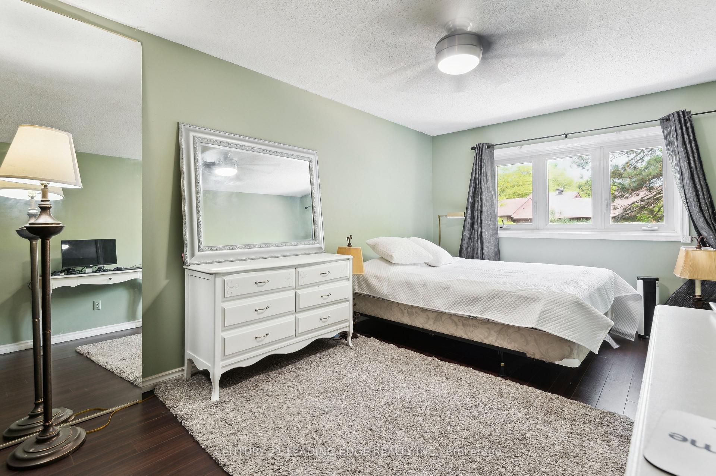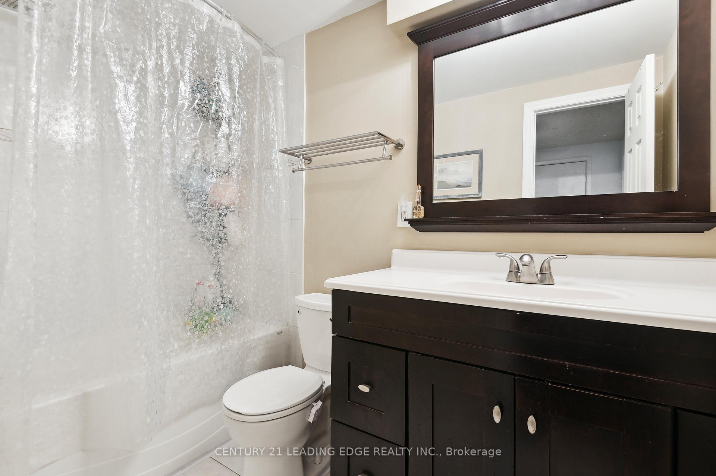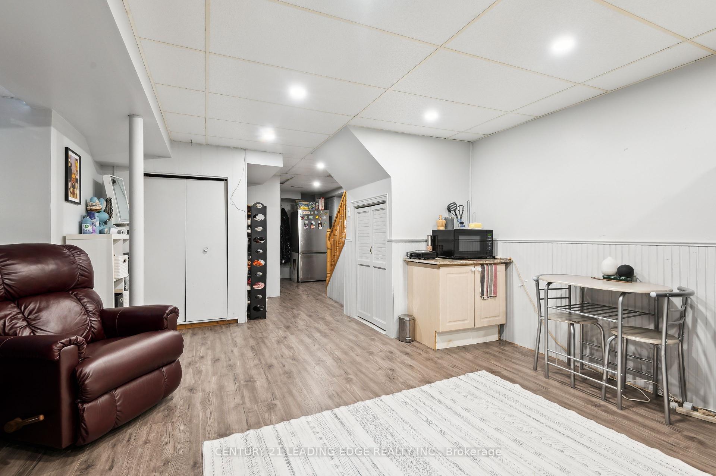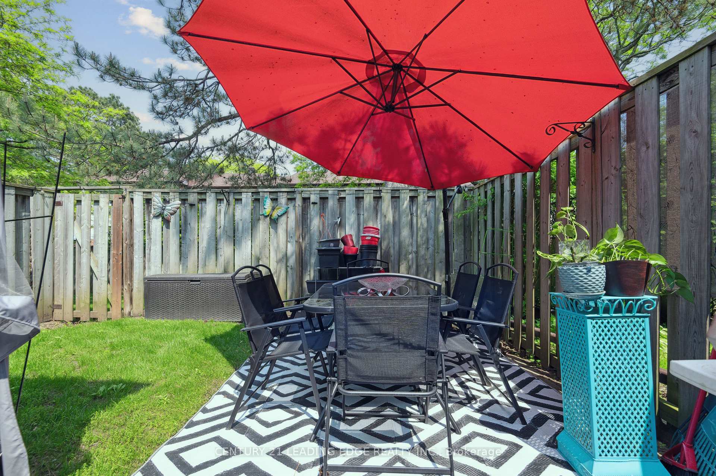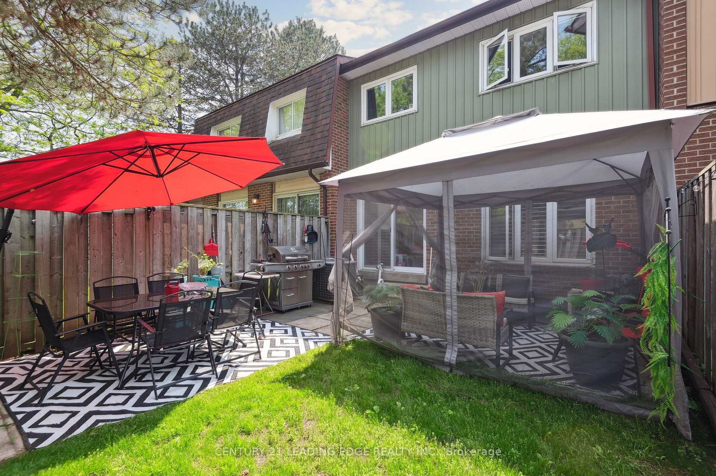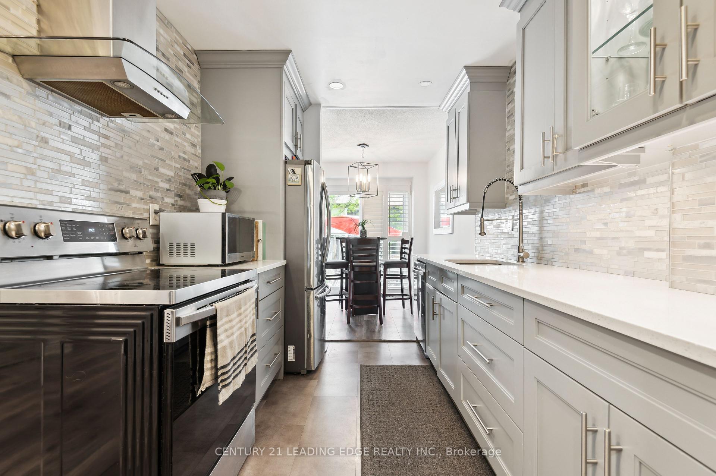$699,000
Available - For Sale
Listing ID: E12208134
4662 Kingston Road , Toronto, M1E 4Y7, Toronto
| *Fabulous 4-Bedroom Condo Townhouse in a Secluded Gem!**Welcome to your dream home! This stunning 4-bedroom condo townhouse is RARE to find! nestled in a tranquil enclave just behind Kingston Road, offering the perfect blend of serenity and convenience. With proximity to UFT, Centennial College, and the beautiful Morningside Park, this location is ideal for families, students, and professionals alike. Step inside to find a beautifully renovated kitchen, complete with modern appliances and stylish finishes, perfect for culinary enthusiasts. The open layout features laminate flooring throughout, creating a warm and inviting atmosphere. Freshly painted walls add a touch of elegance, making it move-in ready!Each of the large bedrooms offers ample space, providing comfort and privacy for everyone in the family. Enjoy your morning coffee or host weekend barbecues with a convenient walk-out to your private backyard oasis, perfect for relaxation and outdoor gatherings. This condo townhouse is not just a home; its a lifestyle. Don't miss out on the opportunity to own this fabulous property in a sought-after area. Schedule your viewing today and discover the charm and convenience that awaits you! Lets not forget to add the swimming pool, tennis court and basketball court |
| Price | $699,000 |
| Taxes: | $2428.16 |
| Occupancy: | Owner |
| Address: | 4662 Kingston Road , Toronto, M1E 4Y7, Toronto |
| Postal Code: | M1E 4Y7 |
| Province/State: | Toronto |
| Directions/Cross Streets: | Kingston Rd/Manse |
| Level/Floor | Room | Length(ft) | Width(ft) | Descriptions | |
| Room 1 | Main | Living Ro | 17.68 | 14.5 | Laminate, Above Grade Window |
| Room 2 | Second | Dining Ro | 10.92 | 10.04 | Laminate, W/O To Yard, Overlooks Living |
| Room 3 | Second | Kitchen | 12.86 | 9.97 | Pot Lights, Backsplash, Custom Counter |
| Room 4 | Third | Primary B | 15.12 | 11.05 | Laminate, Double Closet, Above Grade Window |
| Room 5 | Third | Bedroom 2 | 11.41 | 8.53 | Laminate, Double Closet, Above Grade Window |
| Room 6 | Third | Bedroom 3 | 13.74 | 8.46 | Laminate, Above Grade Window, Closet |
| Room 7 | Basement | Recreatio | 17.61 | 12.33 | Irregular Room, Laminate, Pot Lights |
| Washroom Type | No. of Pieces | Level |
| Washroom Type 1 | 2 | |
| Washroom Type 2 | 4 | |
| Washroom Type 3 | 0 | |
| Washroom Type 4 | 0 | |
| Washroom Type 5 | 0 |
| Total Area: | 0.00 |
| Washrooms: | 2 |
| Heat Type: | Forced Air |
| Central Air Conditioning: | Central Air |
$
%
Years
This calculator is for demonstration purposes only. Always consult a professional
financial advisor before making personal financial decisions.
| Although the information displayed is believed to be accurate, no warranties or representations are made of any kind. |
| CENTURY 21 LEADING EDGE REALTY INC. |
|
|

Hassan Ostadi
Sales Representative
Dir:
416-459-5555
Bus:
905-731-2000
Fax:
905-886-7556
| Virtual Tour | Book Showing | Email a Friend |
Jump To:
At a Glance:
| Type: | Com - Condo Townhouse |
| Area: | Toronto |
| Municipality: | Toronto E10 |
| Neighbourhood: | West Hill |
| Style: | 2-Storey |
| Tax: | $2,428.16 |
| Maintenance Fee: | $545 |
| Beds: | 4 |
| Baths: | 2 |
| Fireplace: | N |
Locatin Map:
Payment Calculator:


