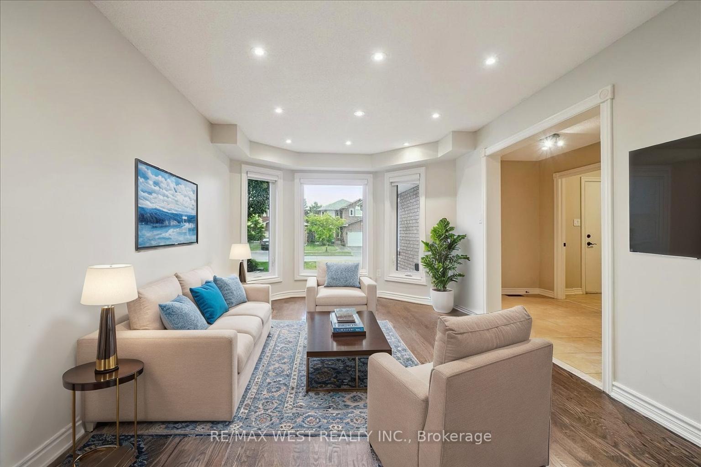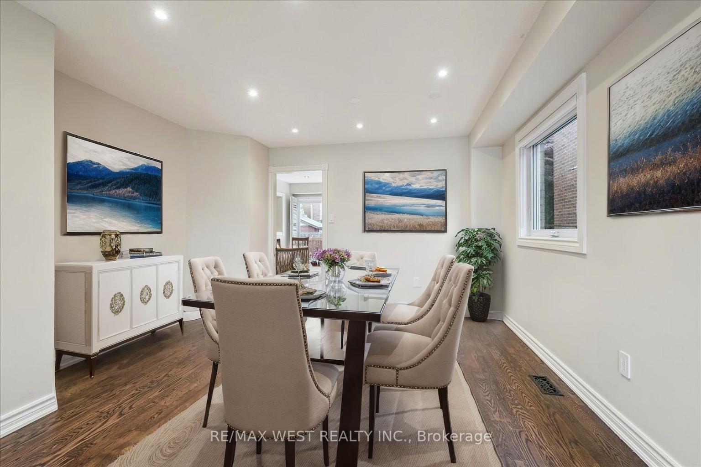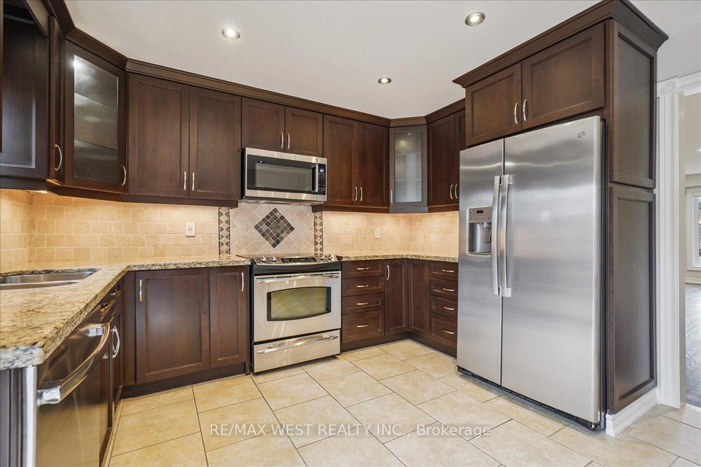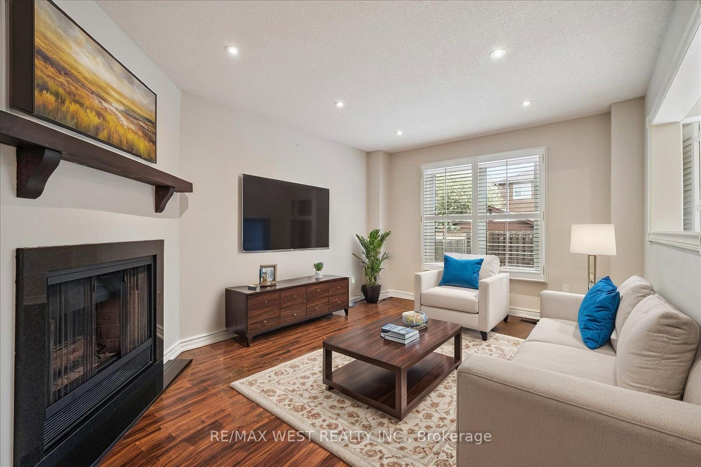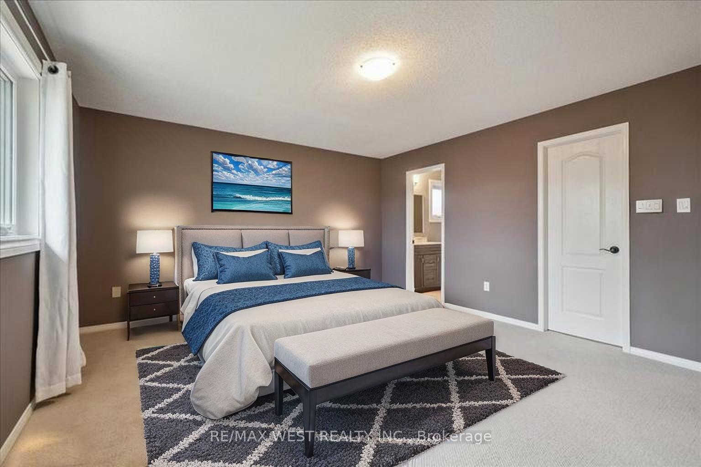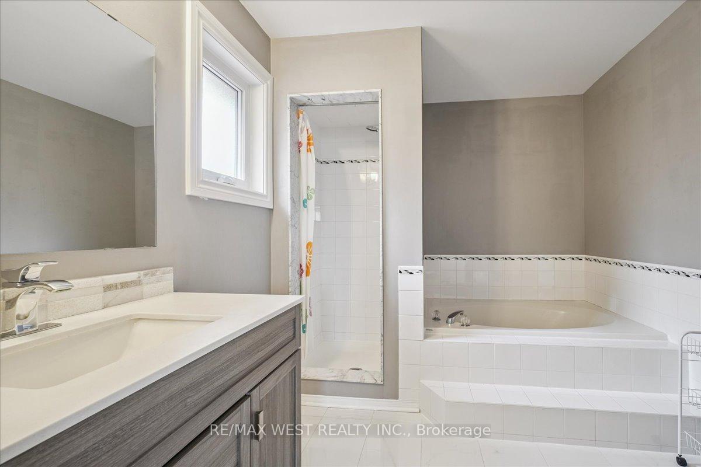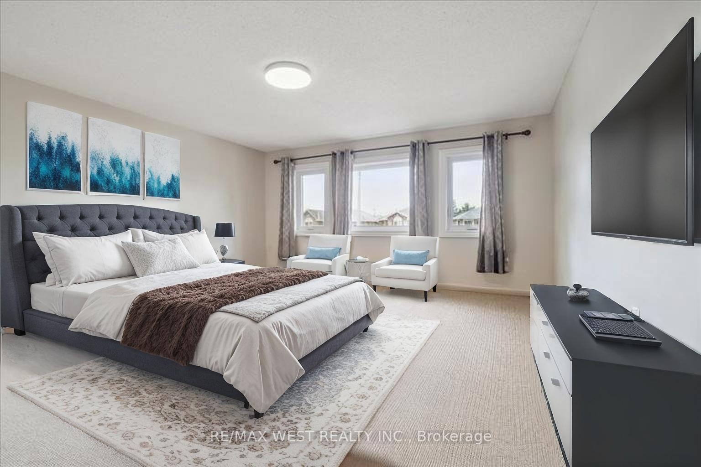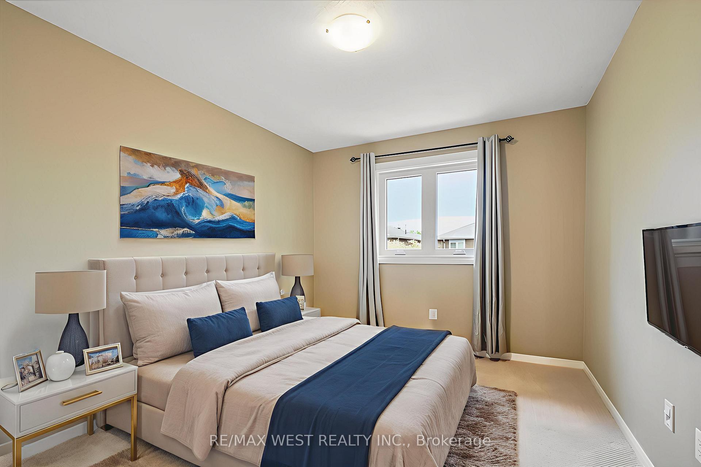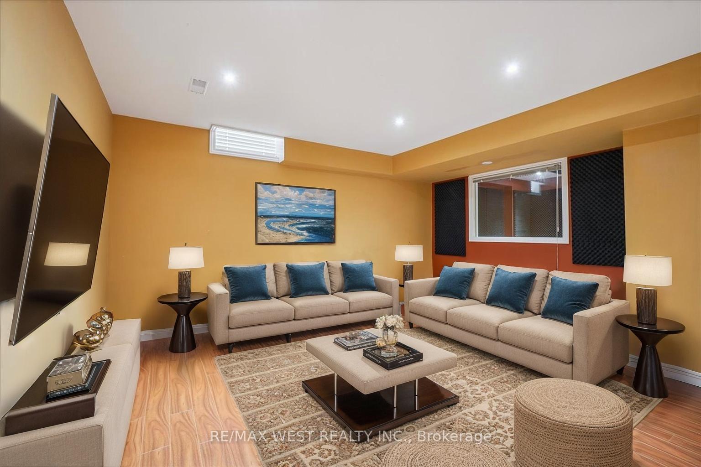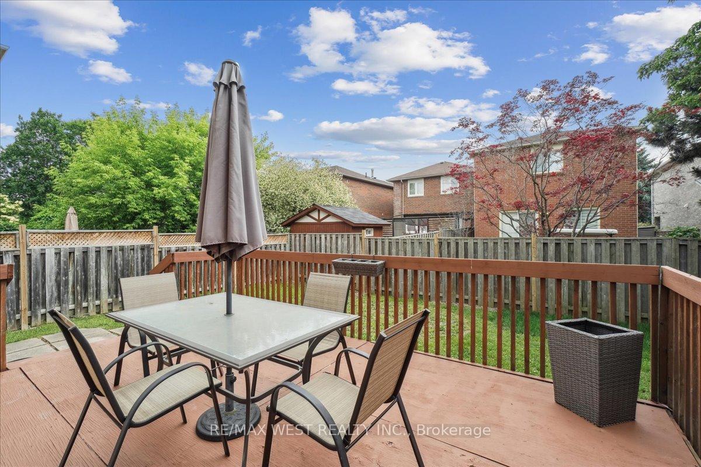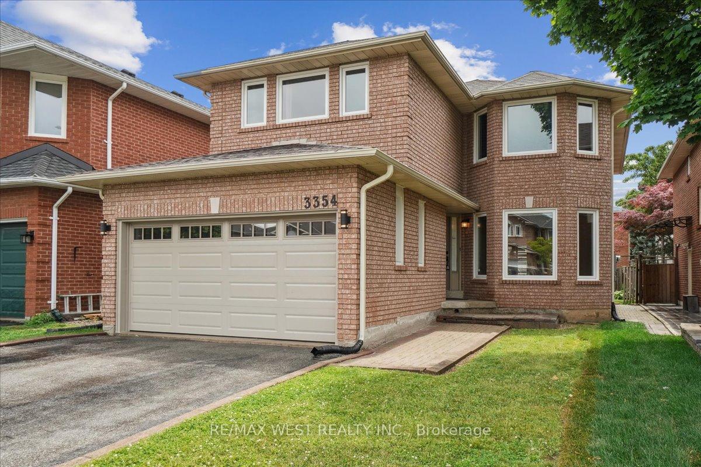$1,388,000
Available - For Sale
Listing ID: W12236484
3354 Nutcracker Driv , Mississauga, L5N 6E6, Peel
| Welcome To 3354 Nutcracker Drive In The Wonderful Lisgar Community Of Magnificent Mississauga! This Freshly-Updated Detached 2-Storey 4+2 Bdrm, 3 Bath Family Home With In-Law Potential And Double Card Garage With 6 Car Parking Is The Perfect Opportunity For A Growing/Dual Family Situation. Boasting A Bright, Airy Open Concept Layout With Expansive Combined Living/Dining Rooms, Large Eat-In Kitchen With W-Out To Yard + Deck, Cozy Family Room With Fireplace, 4 Large Rooms Including A Master Retreat W/ 5pc Ensuite And 4th Bdrm That Can Serve As A 2nd Primary Bdrm. Downstairs Are 2 Finished Bdrms Perfect For In-Laws With A Rec Room To Complete Your Vision. Located In A AAA Location Seconds To All Major Amenities (Hwys, Transit, Schools, Parks, Shopping +++) This Is One Surely Not To Miss Out On! Direct Home Access To Mudroom/Laundry Room, In-Law Potential , 6 Car Parking, Yard With Deck Perfect For Relaxing And Entertaining. All Windows Approx. 4 Years Old. Some Virtual Staged Photos. |
| Price | $1,388,000 |
| Taxes: | $6916.55 |
| Assessment Year: | 2024 |
| Occupancy: | Owner |
| Address: | 3354 Nutcracker Driv , Mississauga, L5N 6E6, Peel |
| Directions/Cross Streets: | Britannia /Tenth Line |
| Rooms: | 14 |
| Bedrooms: | 4 |
| Bedrooms +: | 2 |
| Family Room: | T |
| Basement: | Finished, Full |
| Level/Floor | Room | Length(ft) | Width(ft) | Descriptions | |
| Room 1 | Main | Living Ro | 23.75 | 12.92 | Hardwood Floor, Bay Window, Combined w/Dining |
| Room 2 | Main | Dining Ro | 23.75 | 12.92 | Hardwood Floor, Pot Lights, Combined w/Living |
| Room 3 | Main | Kitchen | 11.81 | 14.5 | Eat-in Kitchen, Stainless Steel Appl, W/O To Deck |
| Room 4 | Main | Family Ro | 10.96 | 15.22 | Hardwood Floor, Fireplace, Picture Window |
| Room 5 | Upper | Primary B | 13.94 | 15.91 | Broadloom, 5 Pc Ensuite, Walk-In Closet(s) |
| Room 6 | Upper | Bedroom 2 | 13.91 | 14.92 | Broadloom, Window, Closet |
| Room 7 | Upper | Bedroom 3 | 11.09 | 12.6 | Broadloom, Window, Closet |
| Room 8 | Upper | Bedroom 4 | 11.91 | 9.77 | Broadloom, Window, Closet |
| Room 9 | Basement | Bedroom 5 | 14.92 | 14.76 | Laminate, Window, Open Concept |
| Room 10 | Basement | Bedroom | 9.48 | 8.86 | Laminate, Window, Open Concept |
| Room 11 | Basement | Recreatio | 26.34 | 18.47 | Open Concept, Window, Concrete Floor |
| Washroom Type | No. of Pieces | Level |
| Washroom Type 1 | 2 | Main |
| Washroom Type 2 | 4 | Upper |
| Washroom Type 3 | 5 | Upper |
| Washroom Type 4 | 0 | |
| Washroom Type 5 | 0 |
| Total Area: | 0.00 |
| Approximatly Age: | 31-50 |
| Property Type: | Detached |
| Style: | 2-Storey |
| Exterior: | Brick |
| Garage Type: | Attached |
| (Parking/)Drive: | Private Do |
| Drive Parking Spaces: | 4 |
| Park #1 | |
| Parking Type: | Private Do |
| Park #2 | |
| Parking Type: | Private Do |
| Pool: | None |
| Approximatly Age: | 31-50 |
| Approximatly Square Footage: | 2000-2500 |
| Property Features: | Fenced Yard, Library |
| CAC Included: | N |
| Water Included: | N |
| Cabel TV Included: | N |
| Common Elements Included: | N |
| Heat Included: | N |
| Parking Included: | N |
| Condo Tax Included: | N |
| Building Insurance Included: | N |
| Fireplace/Stove: | Y |
| Heat Type: | Forced Air |
| Central Air Conditioning: | Central Air |
| Central Vac: | N |
| Laundry Level: | Syste |
| Ensuite Laundry: | F |
| Sewers: | Sewer |
$
%
Years
This calculator is for demonstration purposes only. Always consult a professional
financial advisor before making personal financial decisions.
| Although the information displayed is believed to be accurate, no warranties or representations are made of any kind. |
| RE/MAX WEST REALTY INC. |
|
|

Hassan Ostadi
Sales Representative
Dir:
416-459-5555
Bus:
905-731-2000
Fax:
905-886-7556
| Virtual Tour | Book Showing | Email a Friend |
Jump To:
At a Glance:
| Type: | Freehold - Detached |
| Area: | Peel |
| Municipality: | Mississauga |
| Neighbourhood: | Lisgar |
| Style: | 2-Storey |
| Approximate Age: | 31-50 |
| Tax: | $6,916.55 |
| Beds: | 4+2 |
| Baths: | 3 |
| Fireplace: | Y |
| Pool: | None |
Locatin Map:
Payment Calculator:

