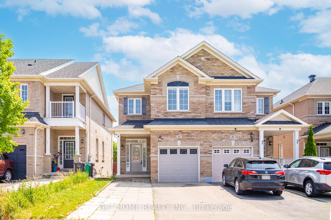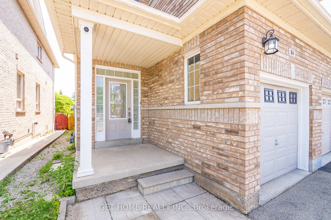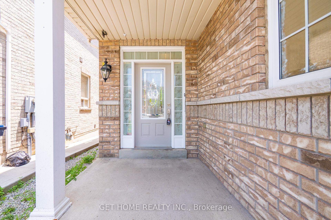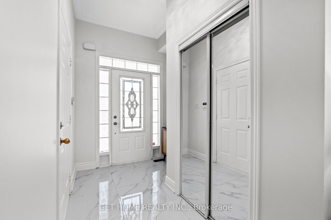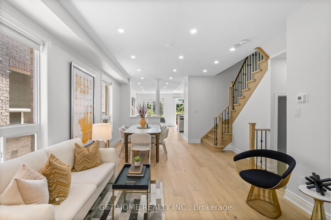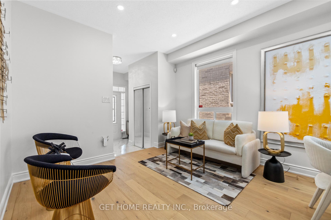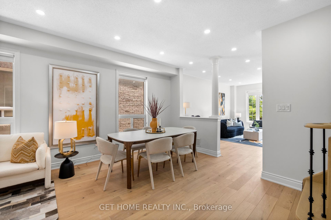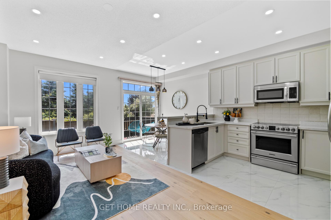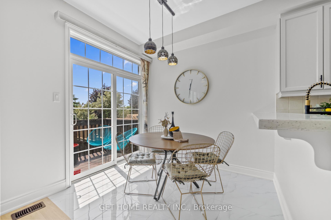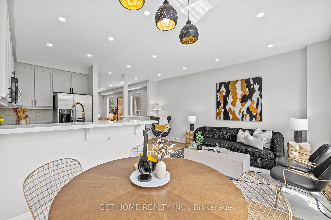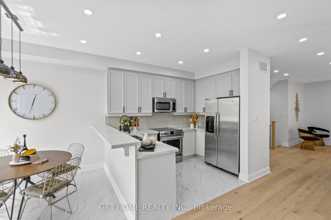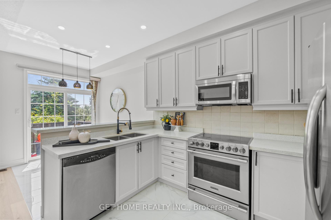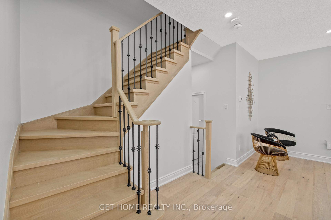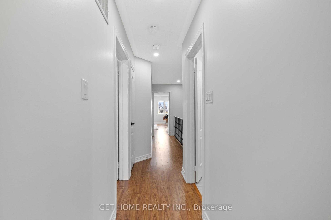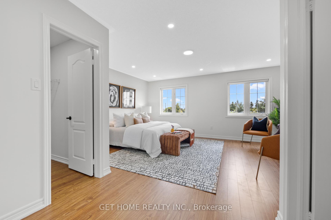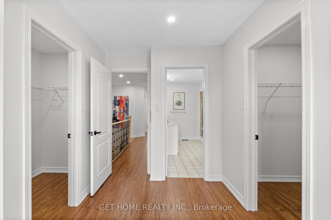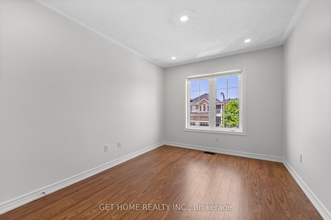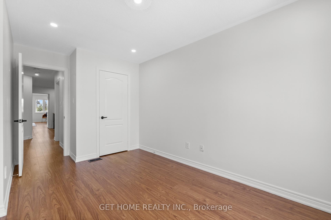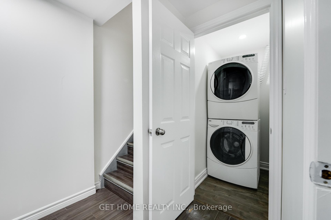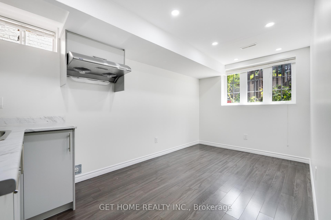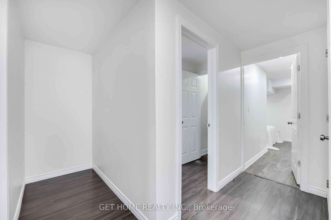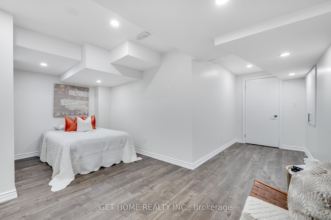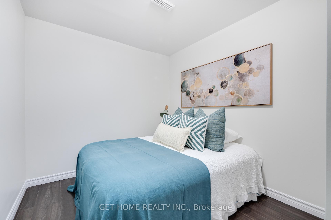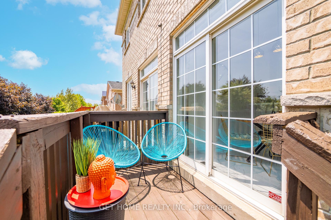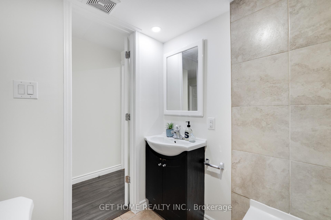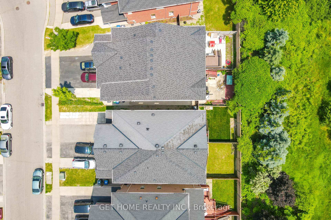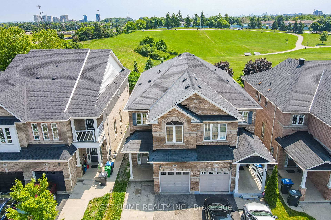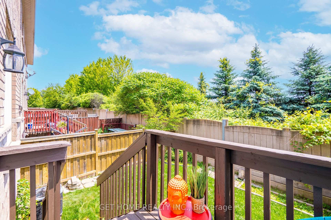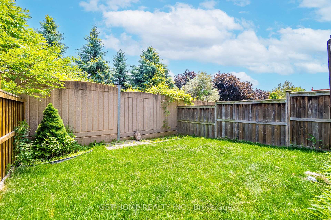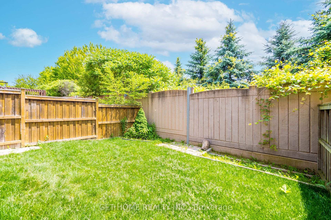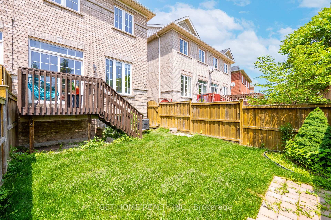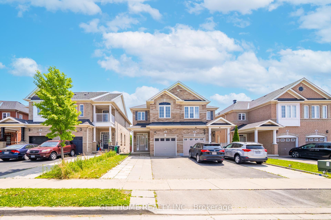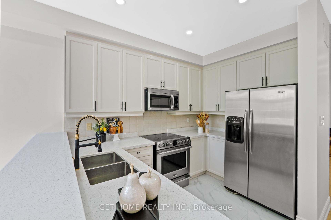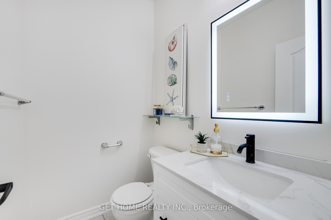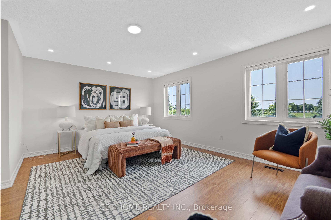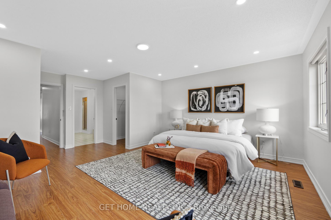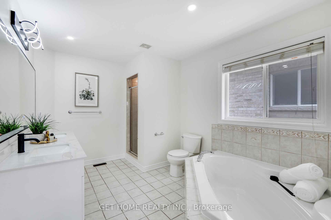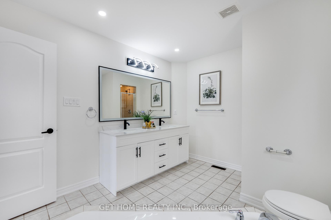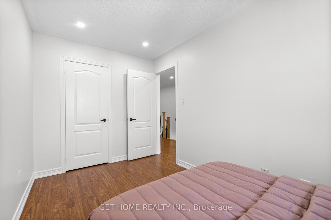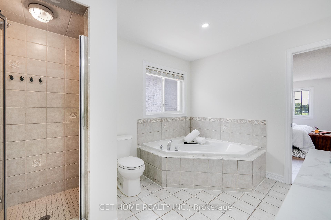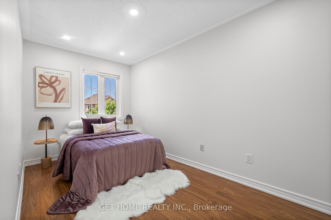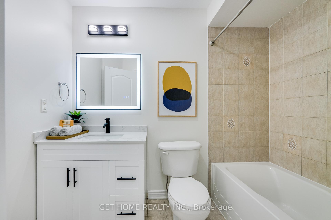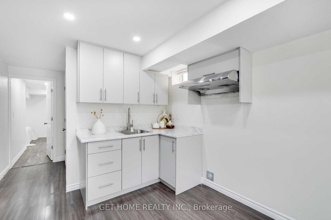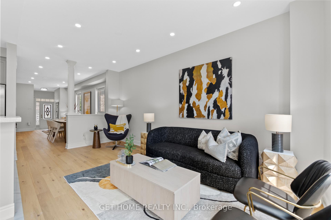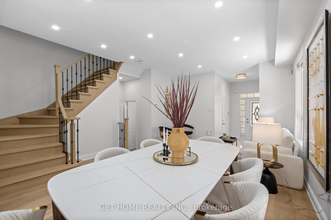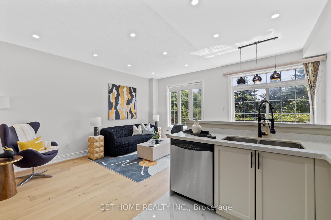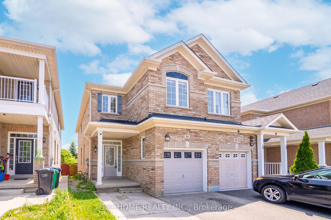$929,000
Available - For Sale
Listing ID: W12231282
84 Calm Waters Cres , Brampton, L6V 4S1, Peel
| 2 BEDROOM IN-LAW SUITE | POTENTIAL SEPARATE ENTRANCE | ABSOLUTELY STUNNING RENOVATIONS | PRESTIGIOUS NEIGHBORHOOD Fabulously renovated and well-maintained 3+2 BEDROOM semi-detached home in the prestigious LAKELANDS VILLAGE community. Located on a PREMIUM LOT with NO HOUSE AT THE BACK, backing onto RAVINE, PARK, and SOCCER FIELD, with direct access to the scenic ESKER LAKE TRAIL. Enjoy year-round views, including winter TOBOGGANING, making you feel like you're in HORSESHOE VALLEY. Features 9 FT CEILINGS on the main floor, freshly painted interior, EXTENDED KITCHEN CABINETS, and STAINLESS STEEL APPLIANCES. The PRIMARY BEDROOM includes HIS & HER CLOSETS. Finished BASEMENT with 2 BEDROOMS, a FULL WASHROOM, and a SECOND KITCHEN ideal for IN-LAW SUITE or RENTAL INCOME. SEPARATE ENTRANCE POSSIBLE. Close to HWY 410, GO BUS STATION, SCHOOLS, LAKES, and all major amenities. Shows like BRAND NEW just move in and enjoy! |
| Price | $929,000 |
| Taxes: | $5445.70 |
| Occupancy: | Vacant |
| Address: | 84 Calm Waters Cres , Brampton, L6V 4S1, Peel |
| Directions/Cross Streets: | Williams Parkway / 410 |
| Rooms: | 8 |
| Rooms +: | 2 |
| Bedrooms: | 3 |
| Bedrooms +: | 2 |
| Family Room: | T |
| Basement: | Apartment, Finished |
| Level/Floor | Room | Length(ft) | Width(ft) | Descriptions | |
| Room 1 | Ground | Living Ro | 18.11 | 11.87 | Laminate, Combined w/Dining, Window |
| Room 2 | Ground | Dining Ro | 18.11 | 11.87 | Laminate, Combined w/Living |
| Room 3 | Ground | Family Ro | 16.07 | 9.71 | Laminate, Open Concept, Overlooks Park |
| Room 4 | Ground | Kitchen | 11.58 | 7.18 | Ceramic Floor, Stainless Steel Appl, Backsplash |
| Room 5 | Ground | Breakfast | 7.51 | 7.18 | Ceramic Floor, W/O To Yard, Overlooks Park |
| Room 6 | Second | Primary B | 16.1 | 12.14 | Laminate, 5 Pc Ensuite, Walk-In Closet(s) |
| Room 7 | Second | Bedroom 2 | 12.99 | 7.9 | Laminate, Window, Closet |
| Room 8 | Second | Bedroom 3 | 12.69 | 9.41 | Laminate, Window, Closet |
| Room 9 | Basement | Living Ro | 15.19 | 7.9 | Laminate, Pot Lights |
| Room 10 | Basement | Bedroom | 8.1 | 7.08 | Laminate |
| Room 11 | Basement | Bedroom 2 | 12.46 | 14.43 |
| Washroom Type | No. of Pieces | Level |
| Washroom Type 1 | 2 | Ground |
| Washroom Type 2 | 4 | Second |
| Washroom Type 3 | 4 | Basement |
| Washroom Type 4 | 0 | |
| Washroom Type 5 | 0 |
| Total Area: | 0.00 |
| Property Type: | Semi-Detached |
| Style: | 2-Storey |
| Exterior: | Brick |
| Garage Type: | Built-In |
| (Parking/)Drive: | Private |
| Drive Parking Spaces: | 2 |
| Park #1 | |
| Parking Type: | Private |
| Park #2 | |
| Parking Type: | Private |
| Pool: | None |
| Approximatly Square Footage: | 1500-2000 |
| Property Features: | Fenced Yard, Hospital |
| CAC Included: | N |
| Water Included: | N |
| Cabel TV Included: | N |
| Common Elements Included: | N |
| Heat Included: | N |
| Parking Included: | N |
| Condo Tax Included: | N |
| Building Insurance Included: | N |
| Fireplace/Stove: | N |
| Heat Type: | Forced Air |
| Central Air Conditioning: | Central Air |
| Central Vac: | N |
| Laundry Level: | Syste |
| Ensuite Laundry: | F |
| Sewers: | Sewer |
$
%
Years
This calculator is for demonstration purposes only. Always consult a professional
financial advisor before making personal financial decisions.
| Although the information displayed is believed to be accurate, no warranties or representations are made of any kind. |
| GET HOME REALTY INC. |
|
|

Hassan Ostadi
Sales Representative
Dir:
416-459-5555
Bus:
905-731-2000
Fax:
905-886-7556
| Virtual Tour | Book Showing | Email a Friend |
Jump To:
At a Glance:
| Type: | Freehold - Semi-Detached |
| Area: | Peel |
| Municipality: | Brampton |
| Neighbourhood: | Madoc |
| Style: | 2-Storey |
| Tax: | $5,445.7 |
| Beds: | 3+2 |
| Baths: | 4 |
| Fireplace: | N |
| Pool: | None |
Locatin Map:
Payment Calculator:

