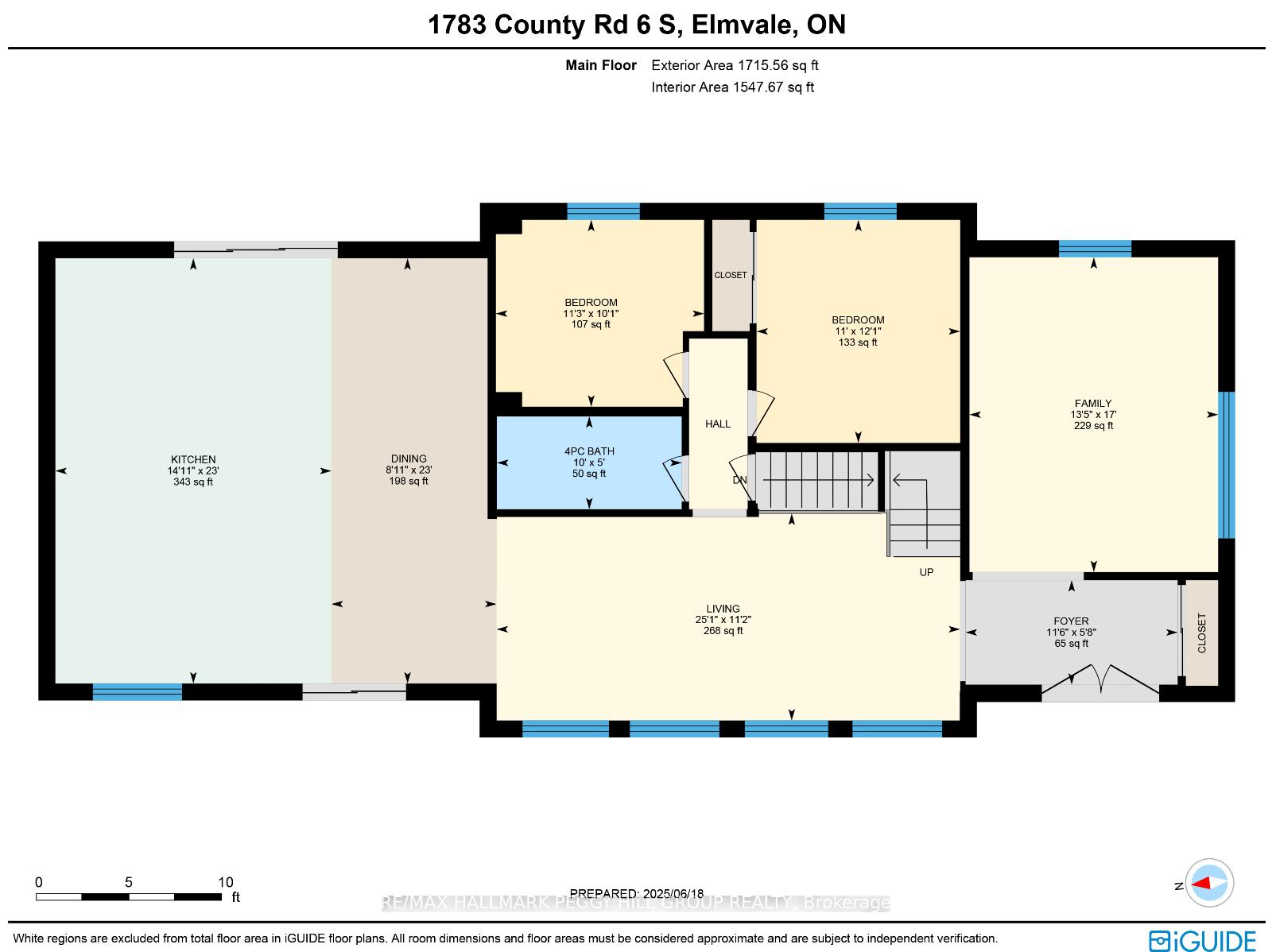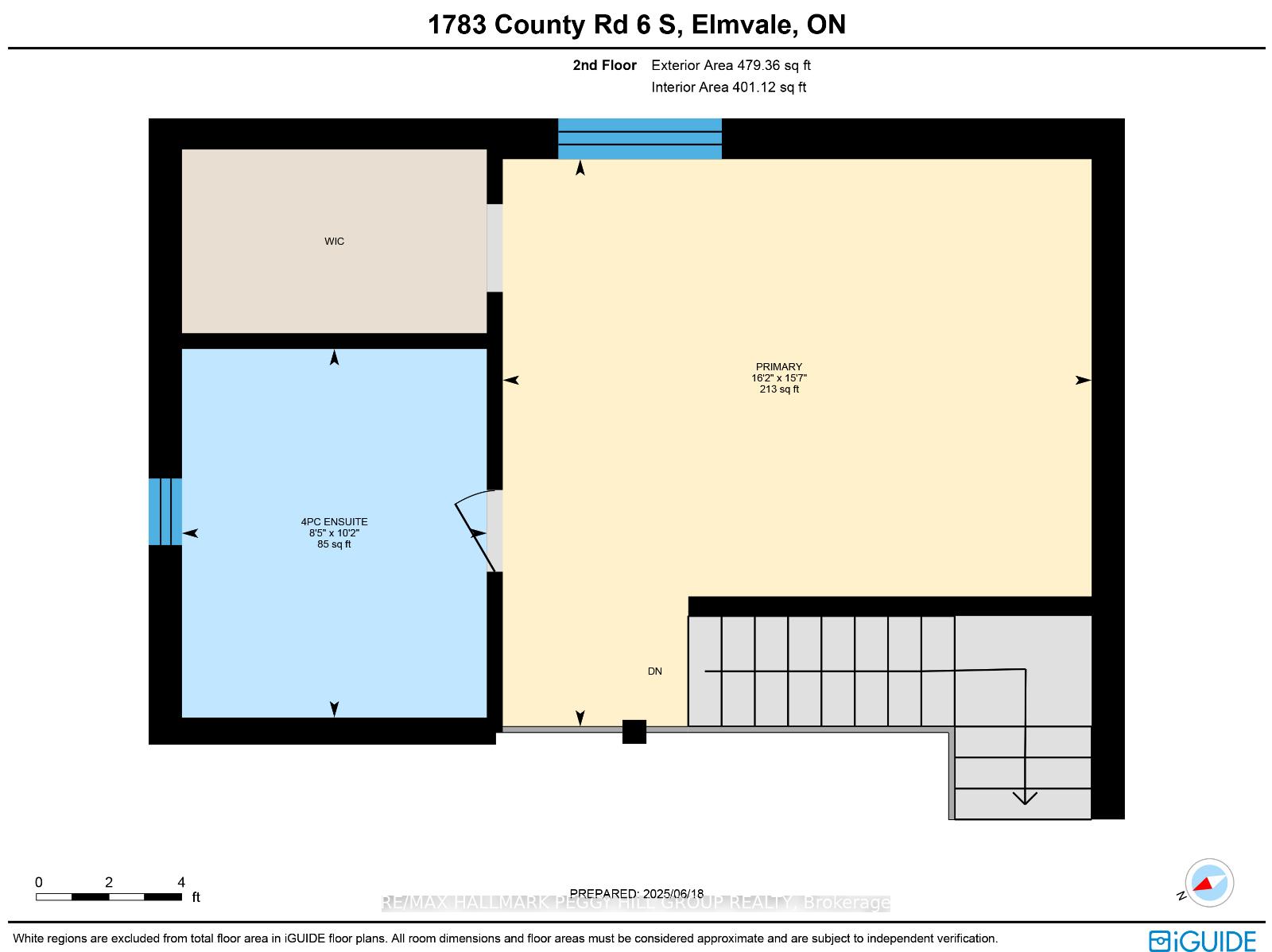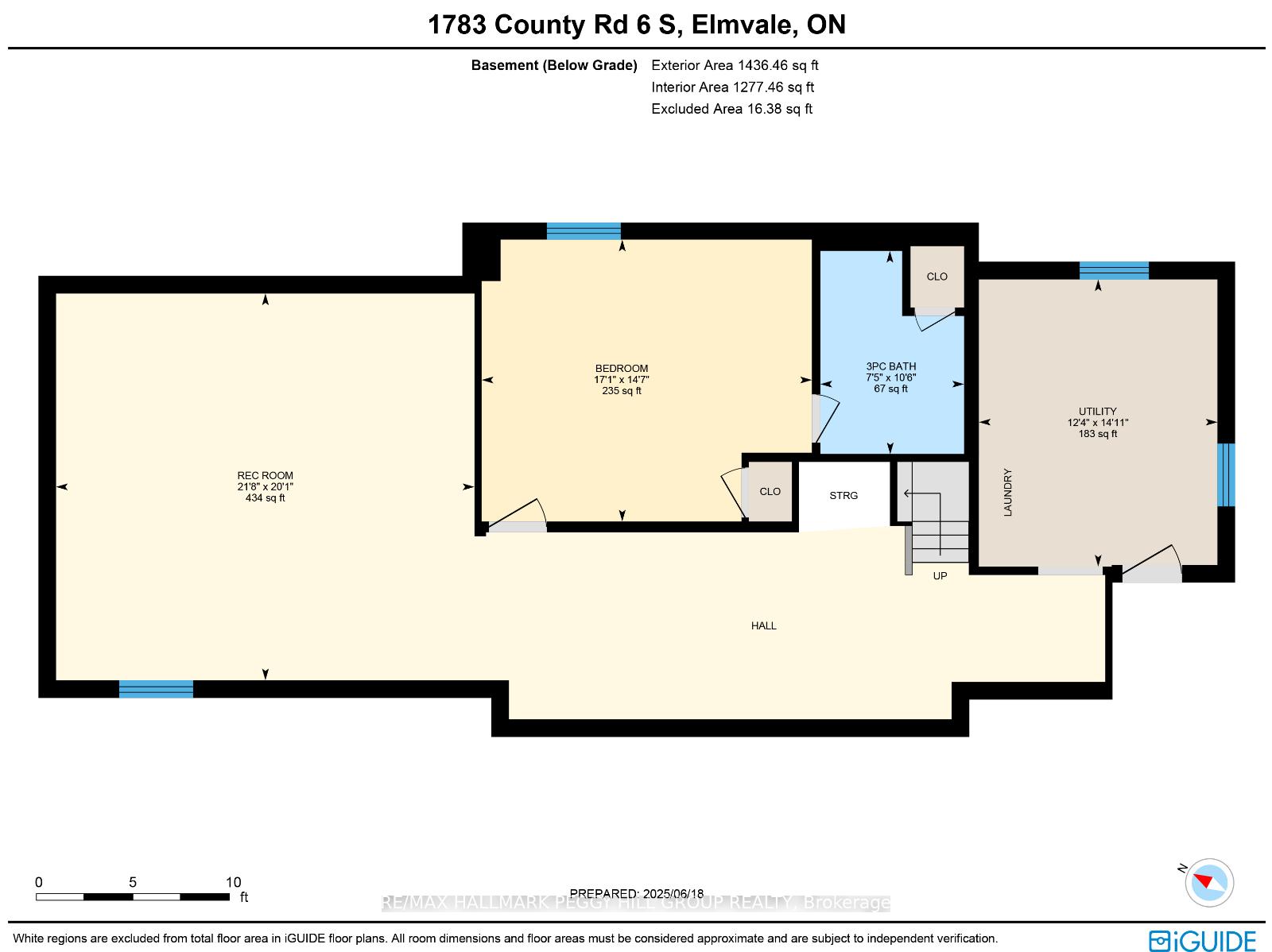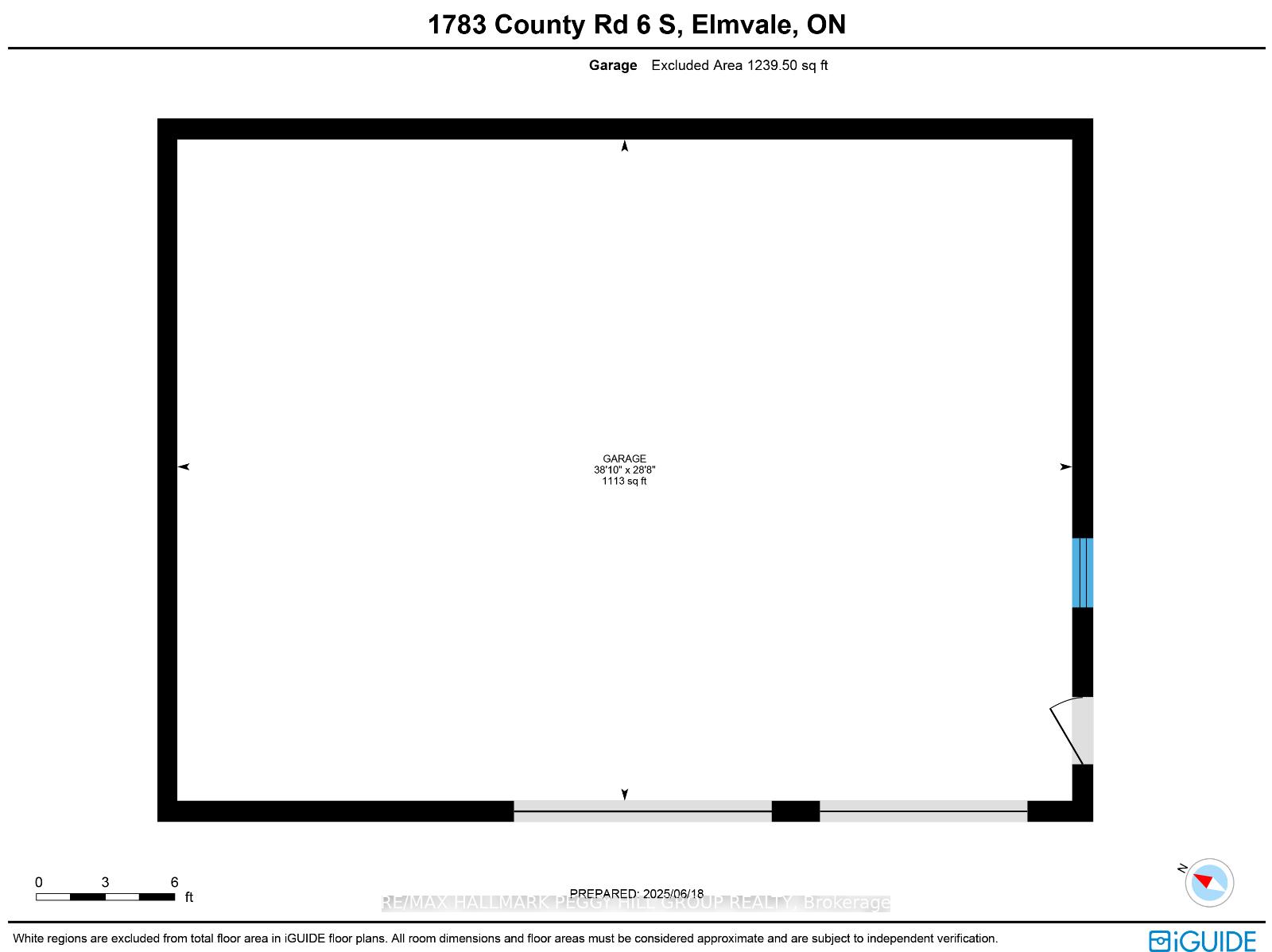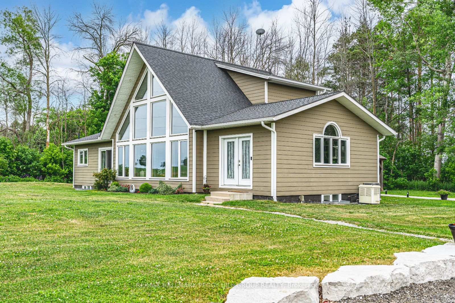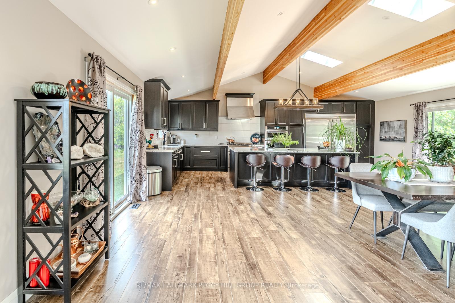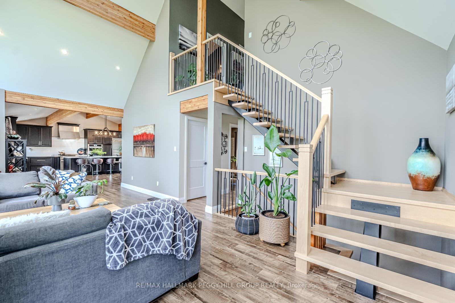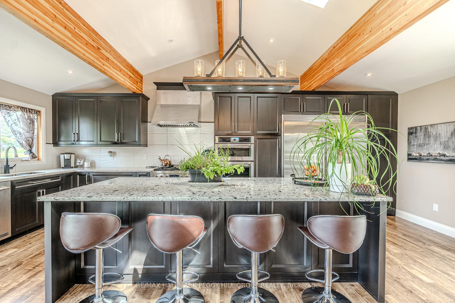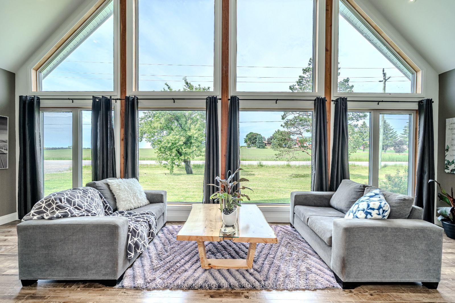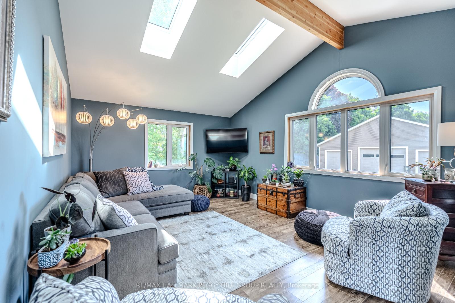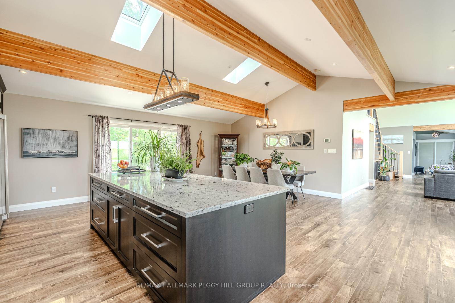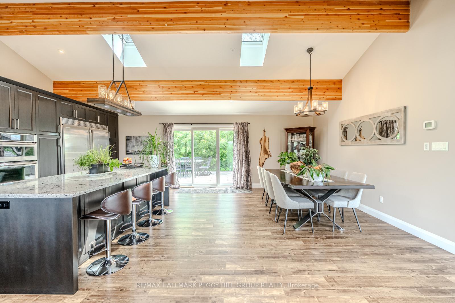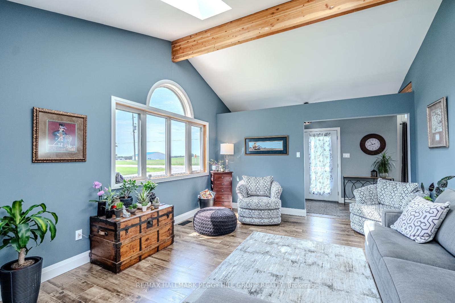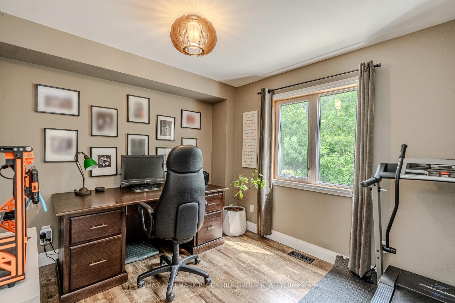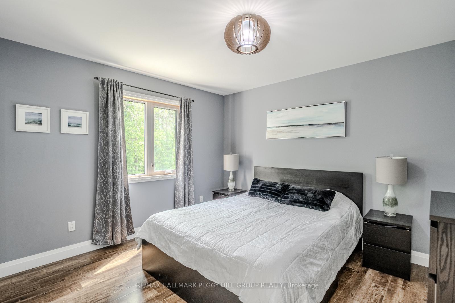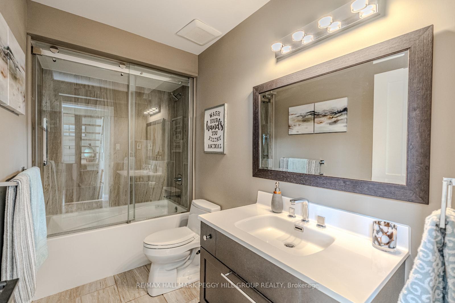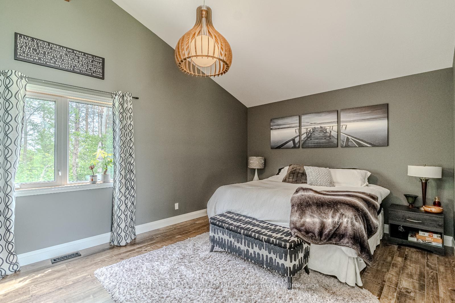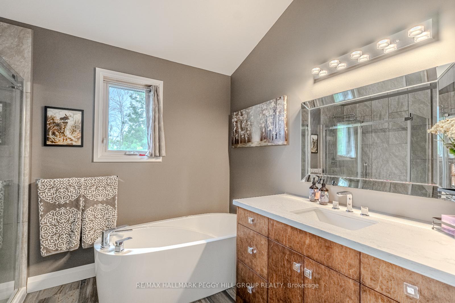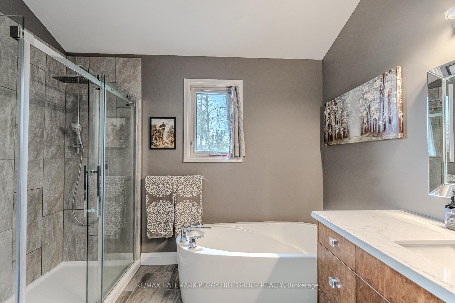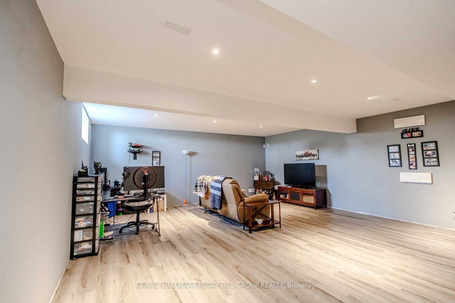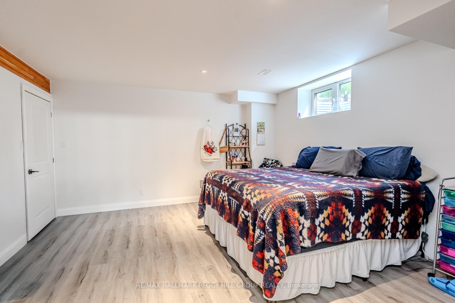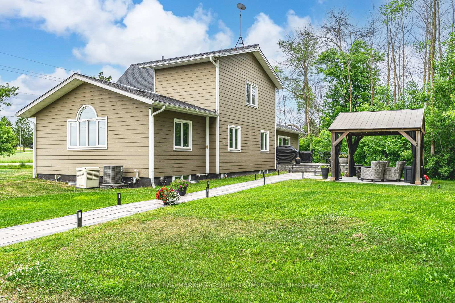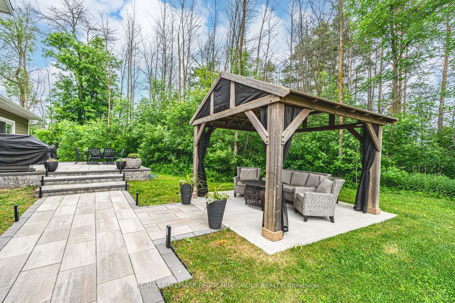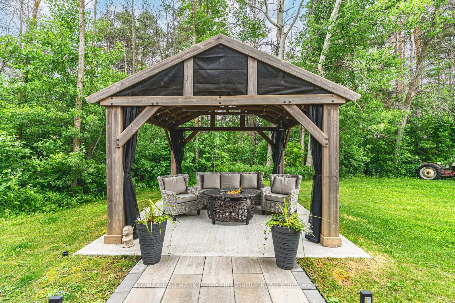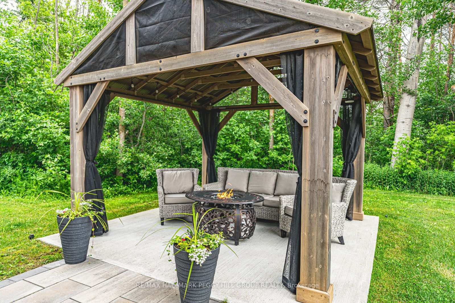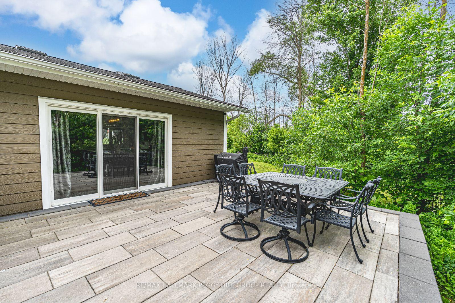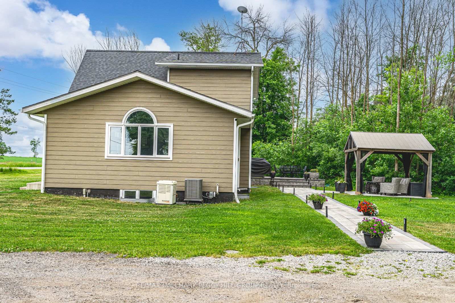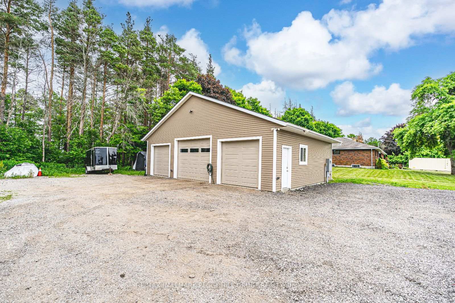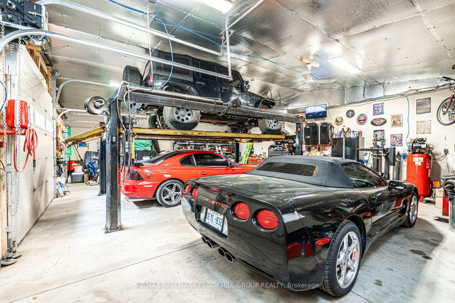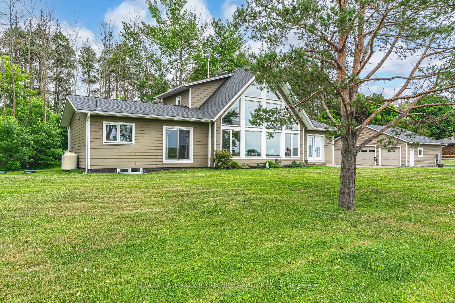$1,199,900
Available - For Sale
Listing ID: S12236944
1783 County Road 6 N/A South , Springwater, L0L 1P0, Simcoe
| BOLD ARCHITECTURE, LUXURY UPGRADES, A HEATED 3-BAY SHOP, & SEPARATE 200 AMP SERVICE TO BOTH THE HOUSE & THE SHOP ON OVER HALF AN ACRE OF COUNTRY LIVING! Built to impress, this 2019 Linwood home offers over 3,300 finished sq ft on a beautifully landscaped lot over half an acre, just minutes from downtown Elmvale. Enjoy peaceful country living close to the Elmvale Jungle Zoo and Tiny Marsh, local parks, schools, arena, and the library. Standout curb appeal with a dramatic A-frame roofline, oversized triple-pane windows, double-door entry, manicured gardens, stone patio, hardtop gazebo, landscape lighting, and sprinkler systems in both the front and backyard. The heated and insulated detached shop offers three garage doors, a commercial-grade Liftmaster opener, and a separate 200 amp service. Vaulted ceilings, exposed Douglas Fir beams, floor-to-ceiling windows, skylights, and LED lighting create a showstopping interior. The gourmet kitchen features quartz counters, dark shaker cabinets, a tile backsplash, an under-mount sink, a massive centre island with seating, and top-tier Jennair appliances. Entertain in the open dining area with extra-wide patio doors, relax in the stunning living room, or unwind in the skylit family room. Two main floor bedrooms are served by a 4-pc bathroom with a glass door shower. The custom maple staircase, mounted on an engineered steel mono stringer, leads to a loft-style primary with a walk-in closet featuring built-in organisers and a 4-pc ensuite with an air jet tub and imported Italian glass shower. The partially finished basement includes a large rec room, additional bedroom, full bath, and a utility room with tankless water heater, softener, UV system, and 4-filter water treatment. Additional highlights include a Generac and blown-in insulation. From the show stopping interior to the private outdoor space and impressive shop, this property was designed to elevate your everyday lifestyle! |
| Price | $1,199,900 |
| Taxes: | $4972.03 |
| Assessment Year: | 2025 |
| Occupancy: | Owner |
| Address: | 1783 County Road 6 N/A South , Springwater, L0L 1P0, Simcoe |
| Acreage: | .50-1.99 |
| Directions/Cross Streets: | County Rd 27/County Rd 6 |
| Rooms: | 7 |
| Rooms +: | 2 |
| Bedrooms: | 3 |
| Bedrooms +: | 1 |
| Family Room: | T |
| Basement: | Full, Partially Fi |
| Level/Floor | Room | Length(ft) | Width(ft) | Descriptions | |
| Room 1 | Main | Foyer | 5.67 | 11.51 | |
| Room 2 | Main | Kitchen | 22.99 | 14.92 | Quartz Counter, B/I Appliances, Centre Island |
| Room 3 | Main | Dining Ro | 22.99 | 8.92 | Walk-Out, Vaulted Ceiling(s), Laminate |
| Room 4 | Main | Living Ro | 11.15 | 25.09 | Cathedral Ceiling(s), Laminate |
| Room 5 | Main | Family Ro | 16.99 | 13.42 | Skylight, Laminate, Vaulted Ceiling(s) |
| Room 6 | Main | Bedroom | 10.07 | 11.25 | Laminate |
| Room 7 | Main | Bedroom | 12.07 | 10.99 | Laminate |
| Room 8 | Second | Primary B | 15.58 | 16.17 | 4 Pc Ensuite, Walk-In Closet(s), Laminate |
| Room 9 | Basement | Recreatio | 20.07 | 21.65 | Laminate, Pot Lights |
| Room 10 | Basement | Bedroom | 14.56 | 17.09 | Laminate |
| Room 11 | Basement | Laundry | 14.92 | 12.33 |
| Washroom Type | No. of Pieces | Level |
| Washroom Type 1 | 4 | Main |
| Washroom Type 2 | 4 | Second |
| Washroom Type 3 | 3 | Basement |
| Washroom Type 4 | 0 | |
| Washroom Type 5 | 0 |
| Total Area: | 0.00 |
| Approximatly Age: | 6-15 |
| Property Type: | Detached |
| Style: | Bungaloft |
| Exterior: | Concrete |
| Garage Type: | Detached |
| (Parking/)Drive: | Private Tr |
| Drive Parking Spaces: | 12 |
| Park #1 | |
| Parking Type: | Private Tr |
| Park #2 | |
| Parking Type: | Private Tr |
| Pool: | None |
| Other Structures: | Gazebo |
| Approximatly Age: | 6-15 |
| Approximatly Square Footage: | 2000-2500 |
| Property Features: | Wooded/Treed, School |
| CAC Included: | N |
| Water Included: | N |
| Cabel TV Included: | N |
| Common Elements Included: | N |
| Heat Included: | N |
| Parking Included: | N |
| Condo Tax Included: | N |
| Building Insurance Included: | N |
| Fireplace/Stove: | N |
| Heat Type: | Forced Air |
| Central Air Conditioning: | Central Air |
| Central Vac: | N |
| Laundry Level: | Syste |
| Ensuite Laundry: | F |
| Sewers: | Septic |
| Water: | Drilled W |
| Water Supply Types: | Drilled Well |
| Utilities-Cable: | A |
| Utilities-Hydro: | Y |
$
%
Years
This calculator is for demonstration purposes only. Always consult a professional
financial advisor before making personal financial decisions.
| Although the information displayed is believed to be accurate, no warranties or representations are made of any kind. |
| RE/MAX HALLMARK PEGGY HILL GROUP REALTY |
|
|

Hassan Ostadi
Sales Representative
Dir:
416-459-5555
Bus:
905-731-2000
Fax:
905-886-7556
| Virtual Tour | Book Showing | Email a Friend |
Jump To:
At a Glance:
| Type: | Freehold - Detached |
| Area: | Simcoe |
| Municipality: | Springwater |
| Neighbourhood: | Rural Springwater |
| Style: | Bungaloft |
| Approximate Age: | 6-15 |
| Tax: | $4,972.03 |
| Beds: | 3+1 |
| Baths: | 3 |
| Fireplace: | N |
| Pool: | None |
Locatin Map:
Payment Calculator:

