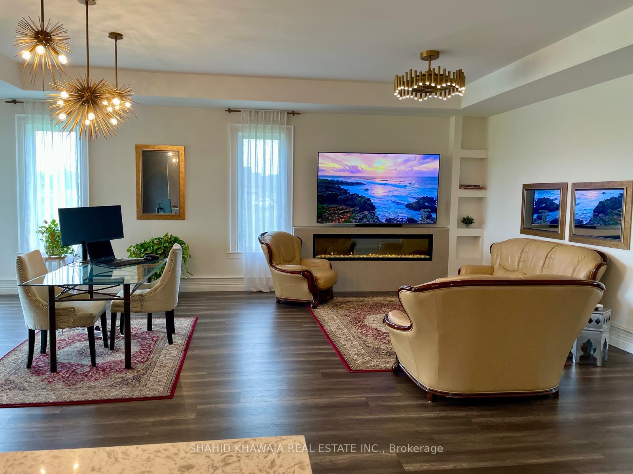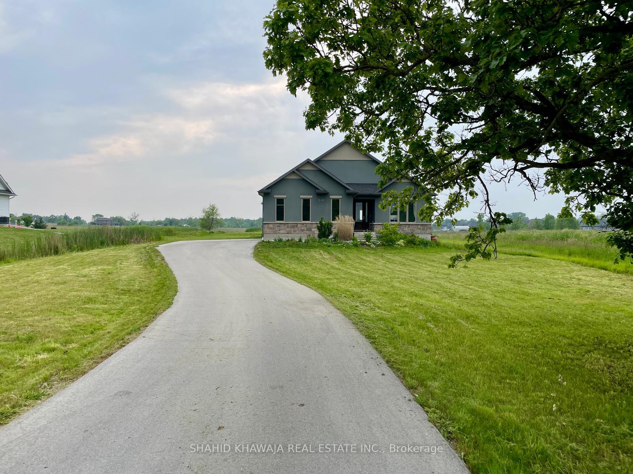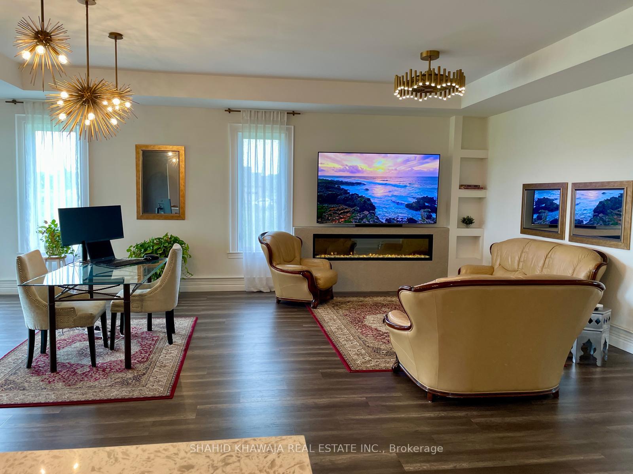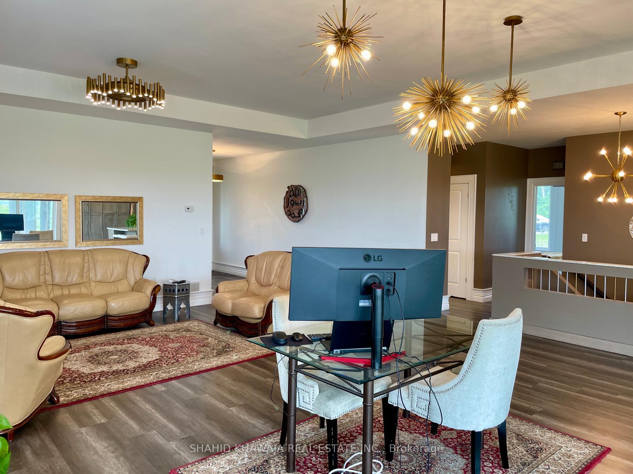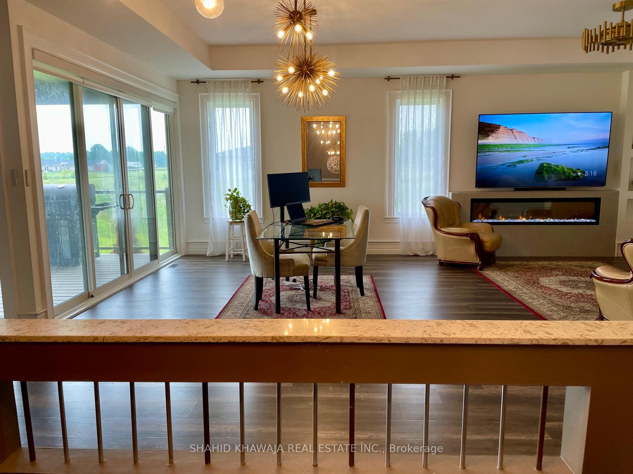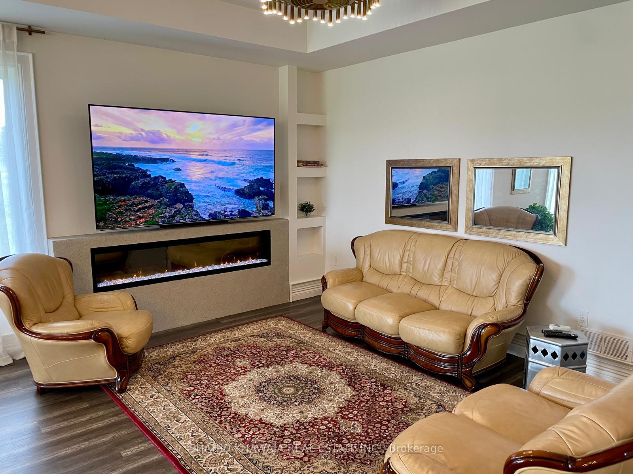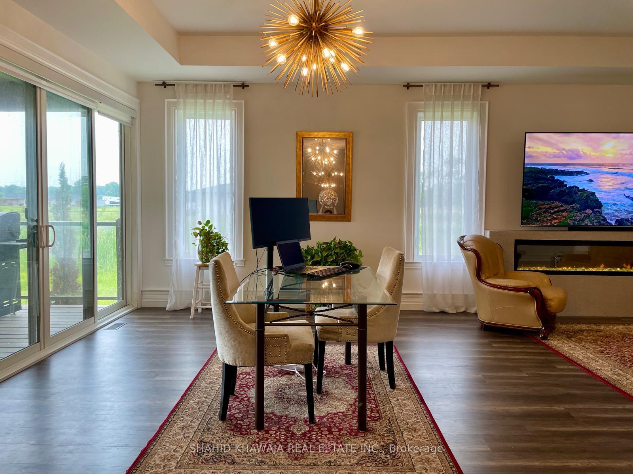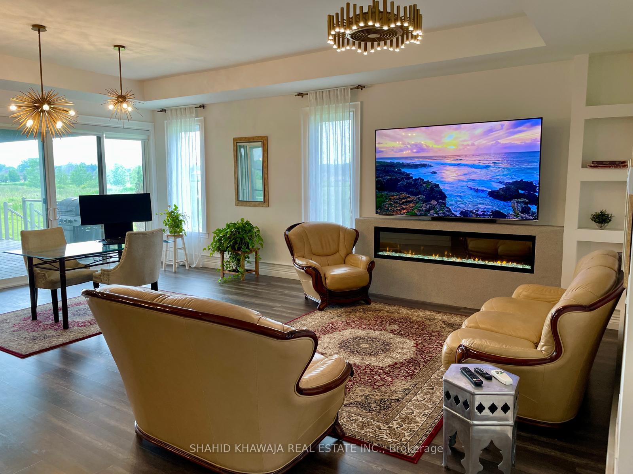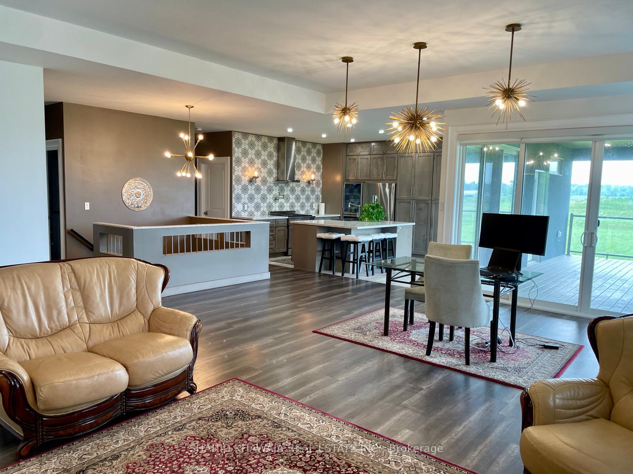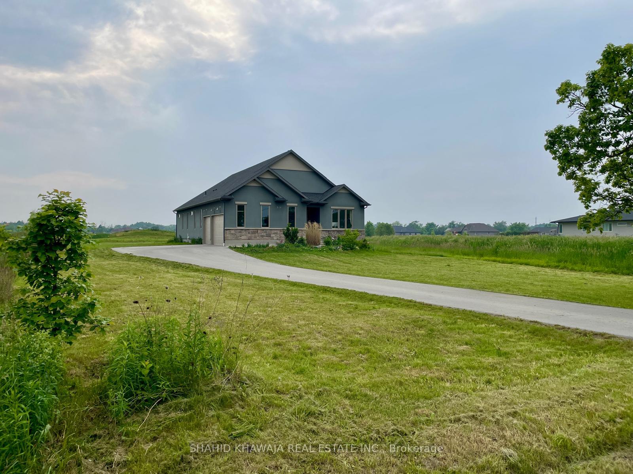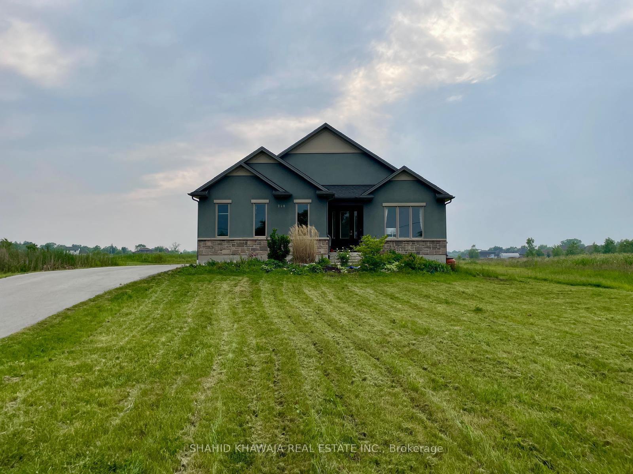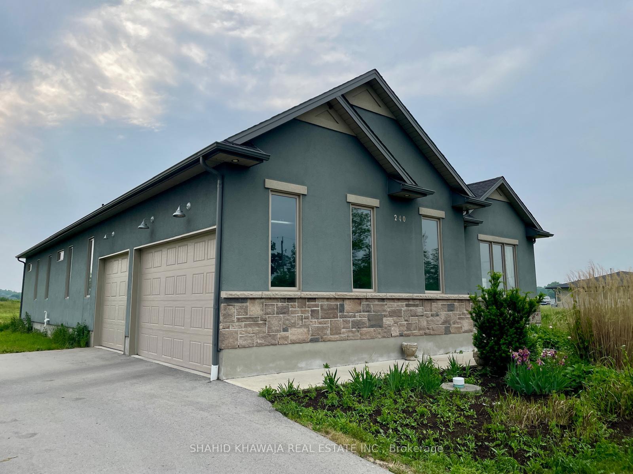$1,399,900
Available - For Sale
Listing ID: X12237176
240 Farr Stre , Pelham, L0S 1C0, Niagara
| A custom designed bungalow located in a great location in the municipality of Pelham in the Niagara Region. *No Rear Neighbors* Boasting over 2450 sqft** of luxury living space, 10ft ceilings throughout, 3 bedrooms each with their own private ensuite bathroom, 3 car garage, extended asphalt driveway for up to 9 car parking, this home is designed with luxury living in mind. Stunning views of the serene neighborhood in the beautiful Niagara region, through large panoramic windows with one touch blinds for ease of use. Large open concept living room with an extended extra wide fireplace, custom lighting, seamlessly connects with the dining room, that overlooks the stunning covered patio spanning up to 300 sqft and huge backyard with no neighbors. A designer chef's dream kitchen with floor to ceiling cabinets for storage space built-in stainless steel appliances, pot lights, and a large eat-in island for large gatherings. Custom backsplash add accent colours and hues to the beautiful kitchen. Main floor spacious bedrooms and great value to this home for ease of access. A beautiful primary retreat with a large walk in closet with direct entry into the primary 5 piece ensuite complete with 2 vanities, a freestanding tub and a glass enclosed shower. 2 additional bedrooms each with their own closet space and their own primary ensuite. Main floor laundry room adds ease of access with custom cabinets for storage. High speed fiber optic internet available. Freshly hydroseeded backyard to enjoy large gatherings and host BBQs all summer long. While watching memorable sunsets from the patio. Located near private airport, golf clubs, Victoria Avenue, Highway 20, 12 minutes to shopping center (Tim Hortons, Shoppers Drug Mart, Food Basics, Sobeys) and 20 minutes to QEW. House school Bus stop for elementary and high school. A rare opportunity to own a custom Bungalow in the beautiful Niagara escarpment. |
| Price | $1,399,900 |
| Taxes: | $8090.00 |
| Occupancy: | Owner |
| Address: | 240 Farr Stre , Pelham, L0S 1C0, Niagara |
| Directions/Cross Streets: | Webber Rd & Victoria Ave |
| Rooms: | 7 |
| Bedrooms: | 3 |
| Bedrooms +: | 0 |
| Family Room: | T |
| Basement: | Full |
| Level/Floor | Room | Length(ft) | Width(ft) | Descriptions | |
| Room 1 | Main | Living Ro | 18.04 | 21.19 | Hardwood Floor, Fireplace, Window |
| Room 2 | Main | Dining Ro | 12.99 | 21.98 | Hardwood Floor, Combined w/Living, Walk-Out |
| Room 3 | Main | Kitchen | 12.5 | 14.27 | Tile Floor, Pot Lights, Centre Island |
| Room 4 | Main | Primary B | 14.04 | 17.38 | Hardwood Floor, Walk-In Closet(s), 5 Pc Ensuite |
| Room 5 | Main | Bedroom 2 | 12 | 15.19 | Hardwood Floor, Large Window, Closet |
| Room 6 | Main | Bedroom 3 | 11.02 | 14.04 | Hardwood Floor, Large Window, Closet |
| Room 7 | Main | Laundry | |||
| Room 8 | Main | Foyer | 14.1 | 6.89 | Hardwood Floor, Open Concept |
| Washroom Type | No. of Pieces | Level |
| Washroom Type 1 | 3 | Main |
| Washroom Type 2 | 5 | Main |
| Washroom Type 3 | 3 | Main |
| Washroom Type 4 | 0 | |
| Washroom Type 5 | 0 |
| Total Area: | 0.00 |
| Property Type: | Detached |
| Style: | Bungalow |
| Exterior: | Stucco (Plaster), Stone |
| Garage Type: | Built-In |
| (Parking/)Drive: | Private |
| Drive Parking Spaces: | 9 |
| Park #1 | |
| Parking Type: | Private |
| Park #2 | |
| Parking Type: | Private |
| Pool: | None |
| Approximatly Square Footage: | 2000-2500 |
| CAC Included: | N |
| Water Included: | N |
| Cabel TV Included: | N |
| Common Elements Included: | N |
| Heat Included: | N |
| Parking Included: | N |
| Condo Tax Included: | N |
| Building Insurance Included: | N |
| Fireplace/Stove: | N |
| Heat Type: | Forced Air |
| Central Air Conditioning: | Central Air |
| Central Vac: | N |
| Laundry Level: | Syste |
| Ensuite Laundry: | F |
| Sewers: | Sewer |
$
%
Years
This calculator is for demonstration purposes only. Always consult a professional
financial advisor before making personal financial decisions.
| Although the information displayed is believed to be accurate, no warranties or representations are made of any kind. |
| SHAHID KHAWAJA REAL ESTATE INC. |
|
|

Hassan Ostadi
Sales Representative
Dir:
416-459-5555
Bus:
905-731-2000
Fax:
905-886-7556
| Book Showing | Email a Friend |
Jump To:
At a Glance:
| Type: | Freehold - Detached |
| Area: | Niagara |
| Municipality: | Pelham |
| Neighbourhood: | 664 - Fenwick |
| Style: | Bungalow |
| Tax: | $8,090 |
| Beds: | 3 |
| Baths: | 3 |
| Fireplace: | N |
| Pool: | None |
Locatin Map:
Payment Calculator:

