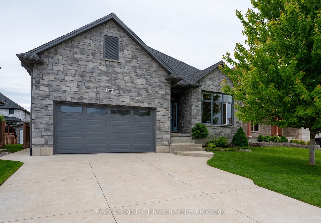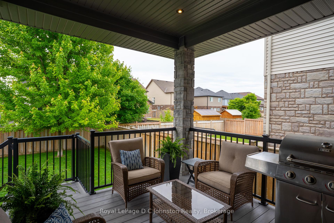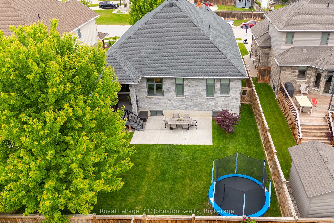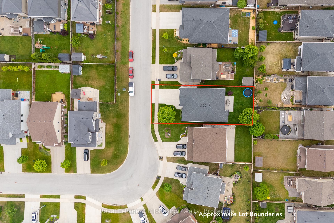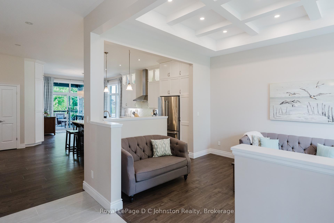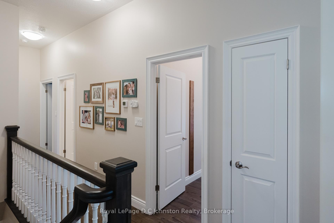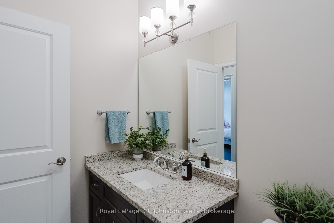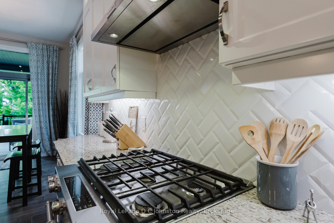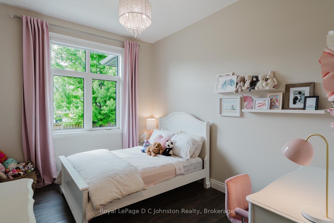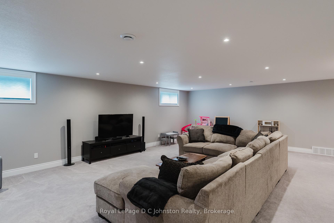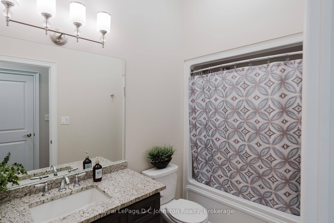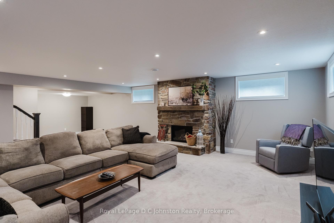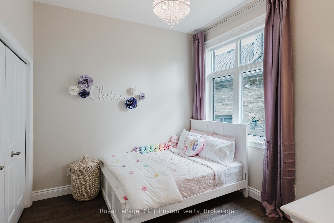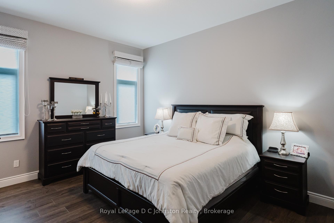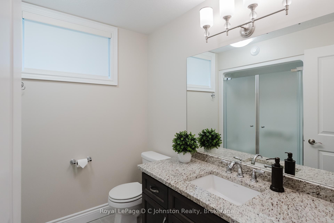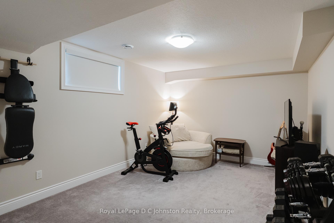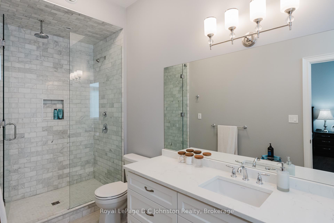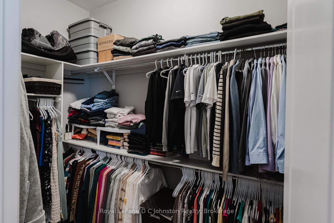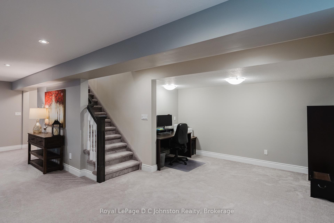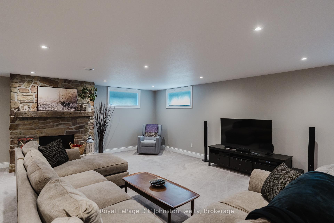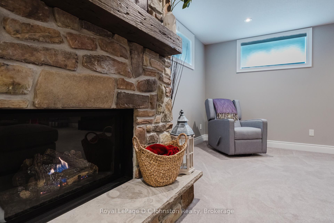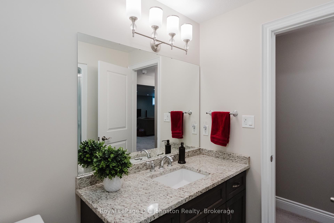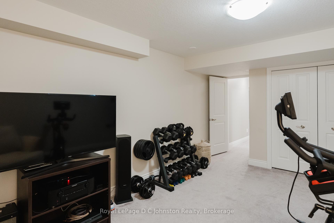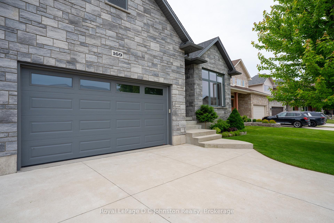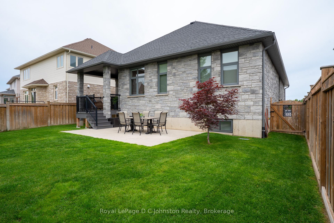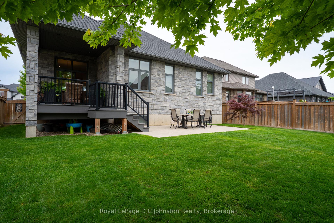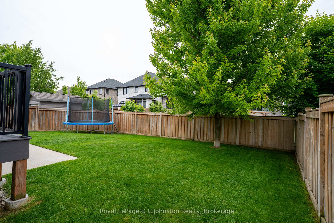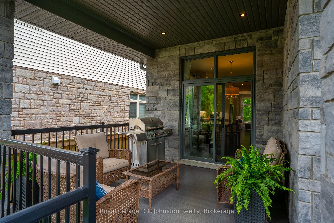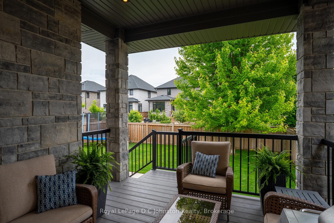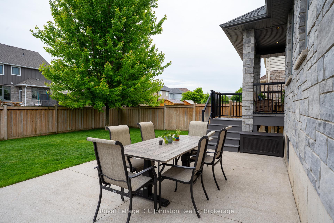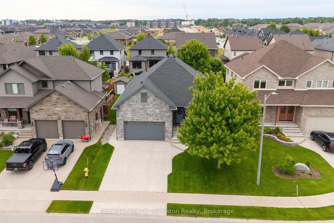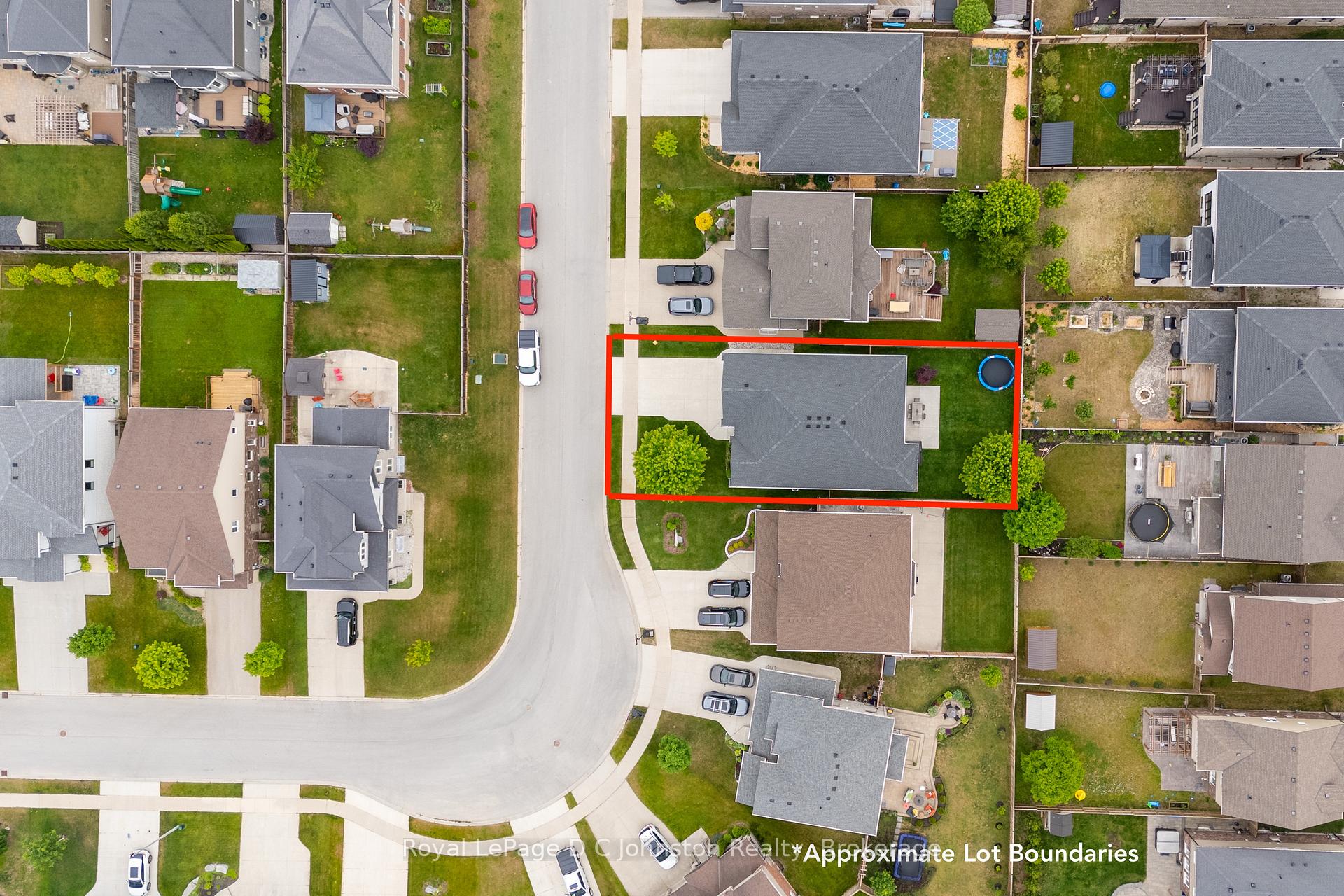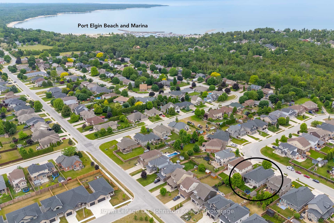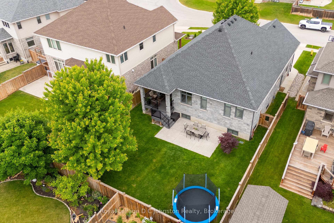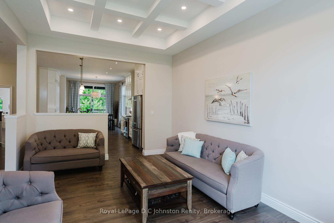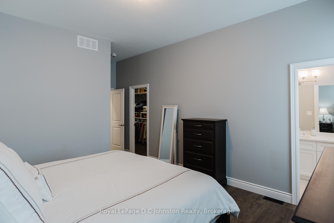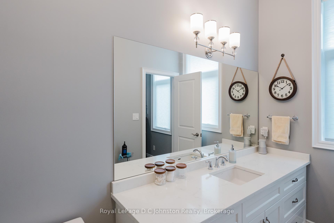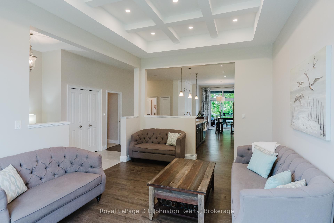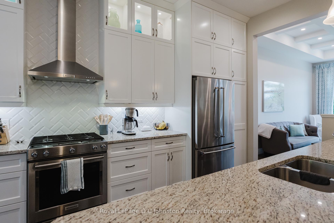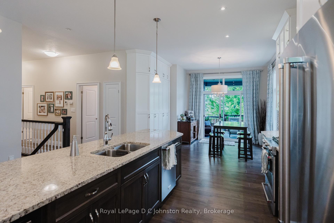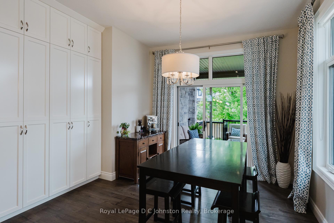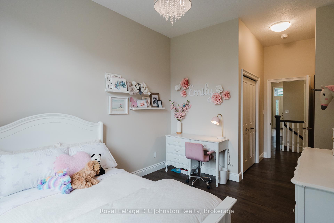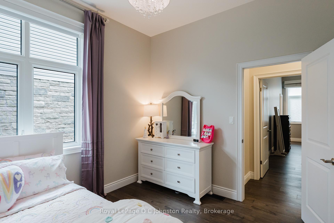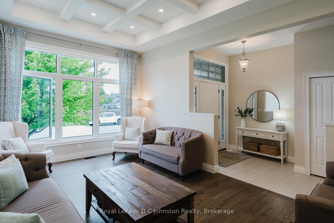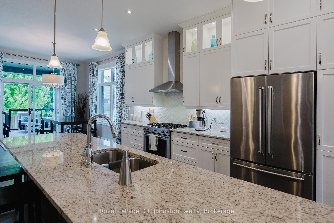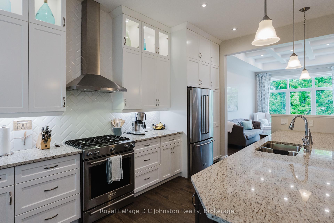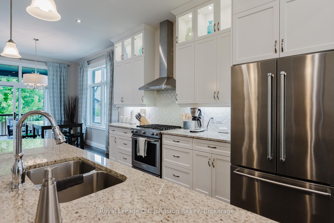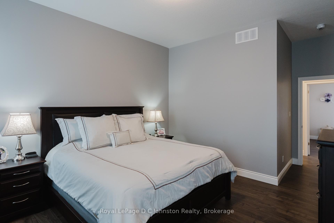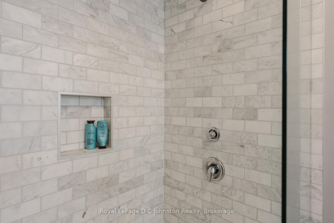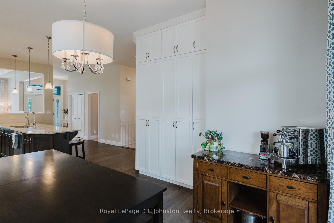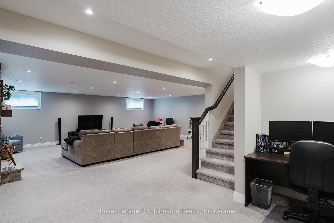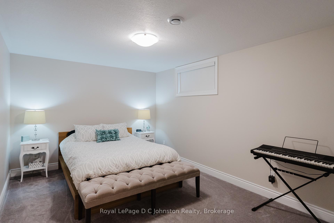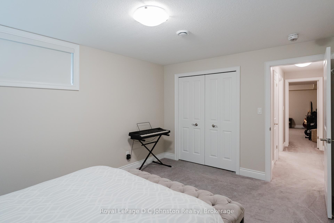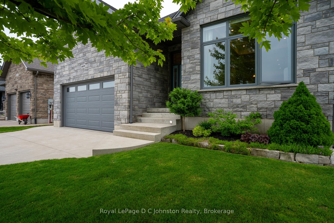$949,000
Available - For Sale
Listing ID: X12232841
169 Summerside Plac , Saugeen Shores, N0H 2C2, Bruce
| Nestled on a quiet, highly sought-after cul-de-sac, this stunning stone 3+2 bed, 3 bath bungalow is the one you've been waiting for. Built in 2017 by Snyder Developments, with over 3100 square feet of living space over two levels, it blends timeless charm with modern elegance. The impressive curb appeal sets the stage for the warmth and sophistication you'll find inside. From the moment you enter the spacious foyer, 10-foot ceilings and meticulous craftsmanship define the main floor. The bright great room features a beautiful coffered ceiling and flows seamlessly into the kitchen and dining area - perfect for everyday living and entertaining. The chef-inspired kitchen offers granite countertops, modern appliances, pantry, and a 12 foot island with breakfast bar. The generous dining area opens to a covered deck, ideal for indoor-outdoor living.The serene primary suite includes a marble-tiled ensuite and walk-in closet. Two more spacious bedrooms, a four-piece bath, and a mudroom/laundry with garage access complete the main level. The fully finished basement boasts a massive family room with custom stone fireplace, lots of windows, and a versatile space with roughed-in plumbing for a future wet bar or kitchenette. Two more bedrooms and a third full bath make this level ideal for guests or extended family. Step outside to a meticulously landscaped, fully fenced backyard oasis with a large patio, perfect for entertaining. Other notable features include; all solid surface counters and high quality flooring throughout, upgraded lighting, custom window treatments, natural gas stove, dryer, BBQ hook-up and 240V 50 amp plug in garage. This exceptional home combines modern design and flexible layout ideal for a variety of lifestyles - from growing families to busy professionals or those looking to downsize in comfort - all in a prime Port Elgin location just minutes from schools, nature trails, parks, and Lake Huron's sandy shores. |
| Price | $949,000 |
| Taxes: | $5984.69 |
| Assessment Year: | 2024 |
| Occupancy: | Owner |
| Address: | 169 Summerside Plac , Saugeen Shores, N0H 2C2, Bruce |
| Acreage: | < .50 |
| Directions/Cross Streets: | Highland |
| Rooms: | 8 |
| Rooms +: | 5 |
| Bedrooms: | 3 |
| Bedrooms +: | 2 |
| Family Room: | T |
| Basement: | Finished, Full |
| Level/Floor | Room | Length(ft) | Width(ft) | Descriptions | |
| Room 1 | Main | Foyer | 12 | 7.41 | Ceramic Floor, Closet |
| Room 2 | Main | Great Roo | 11.97 | 17.97 | Coffered Ceiling(s) |
| Room 3 | Main | Kitchen | 9.48 | 15.48 | Granite Counters, Pantry |
| Room 4 | Main | Dining Ro | 11.22 | 12.82 | W/O To Deck |
| Room 5 | Main | Primary B | 12.5 | 14.14 | 3 Pc Ensuite, Walk-In Closet(s) |
| Room 6 | Main | Bedroom 2 | 9.97 | 12.5 | |
| Room 7 | Main | Bedroom 3 | 9.97 | 10.89 | |
| Room 8 | Main | Laundry | 7.15 | 9.81 | |
| Room 9 | Lower | Family Ro | 21.71 | 28.14 | Stone Fireplace, Gas Fireplace |
| Room 10 | Lower | Other | 10.5 | 10.66 | |
| Room 11 | Lower | Bedroom 4 | 10.99 | 15.74 | |
| Room 12 | Lower | Bedroom 5 | 10.99 | 14.99 | |
| Room 13 | Lower | Utility R | 17.42 | 15.32 |
| Washroom Type | No. of Pieces | Level |
| Washroom Type 1 | 4 | Main |
| Washroom Type 2 | 3 | Main |
| Washroom Type 3 | 3 | Lower |
| Washroom Type 4 | 0 | |
| Washroom Type 5 | 0 |
| Total Area: | 0.00 |
| Approximatly Age: | 6-15 |
| Property Type: | Detached |
| Style: | Bungalow |
| Exterior: | Stone |
| Garage Type: | Attached |
| (Parking/)Drive: | Private Do |
| Drive Parking Spaces: | 2 |
| Park #1 | |
| Parking Type: | Private Do |
| Park #2 | |
| Parking Type: | Private Do |
| Pool: | None |
| Approximatly Age: | 6-15 |
| Approximatly Square Footage: | 1500-2000 |
| Property Features: | Cul de Sac/D, Fenced Yard |
| CAC Included: | N |
| Water Included: | N |
| Cabel TV Included: | N |
| Common Elements Included: | N |
| Heat Included: | N |
| Parking Included: | N |
| Condo Tax Included: | N |
| Building Insurance Included: | N |
| Fireplace/Stove: | Y |
| Heat Type: | Forced Air |
| Central Air Conditioning: | Central Air |
| Central Vac: | N |
| Laundry Level: | Syste |
| Ensuite Laundry: | F |
| Sewers: | Sewer |
$
%
Years
This calculator is for demonstration purposes only. Always consult a professional
financial advisor before making personal financial decisions.
| Although the information displayed is believed to be accurate, no warranties or representations are made of any kind. |
| Royal LePage D C Johnston Realty |
|
|

Hassan Ostadi
Sales Representative
Dir:
416-459-5555
Bus:
905-731-2000
Fax:
905-886-7556
| Virtual Tour | Book Showing | Email a Friend |
Jump To:
At a Glance:
| Type: | Freehold - Detached |
| Area: | Bruce |
| Municipality: | Saugeen Shores |
| Neighbourhood: | Saugeen Shores |
| Style: | Bungalow |
| Approximate Age: | 6-15 |
| Tax: | $5,984.69 |
| Beds: | 3+2 |
| Baths: | 3 |
| Fireplace: | Y |
| Pool: | None |
Locatin Map:
Payment Calculator:

