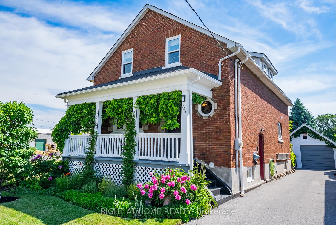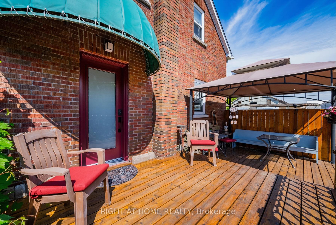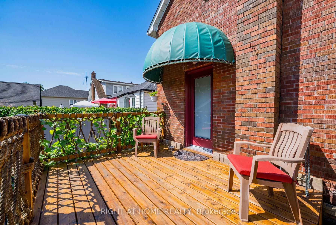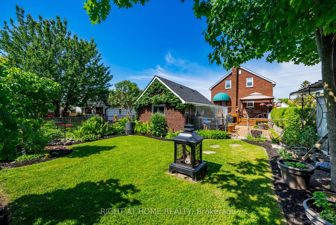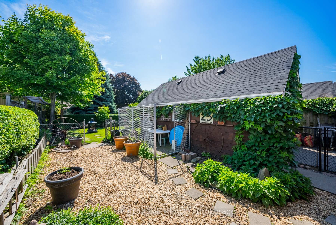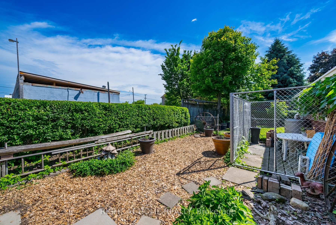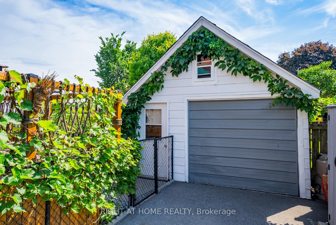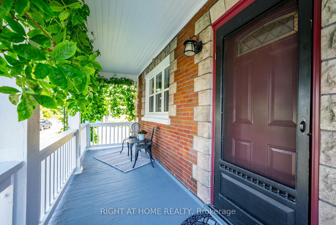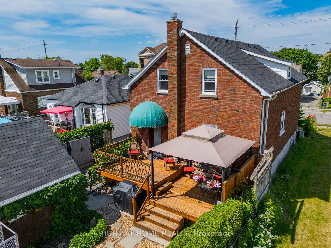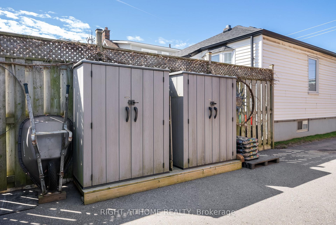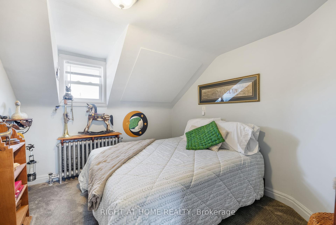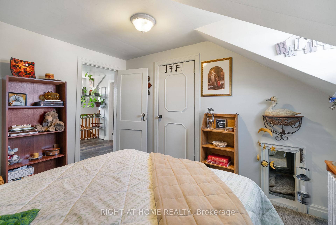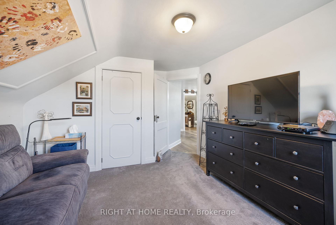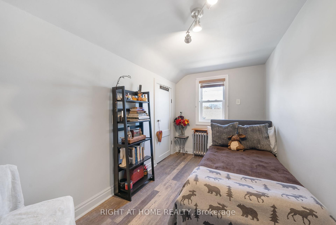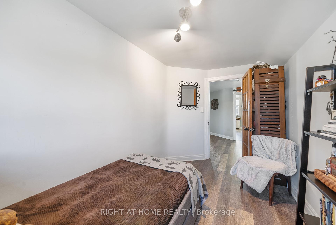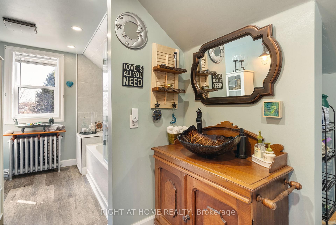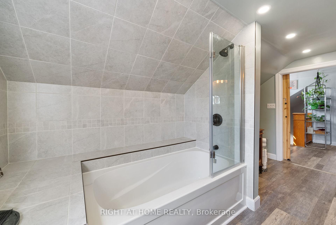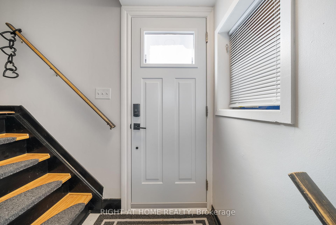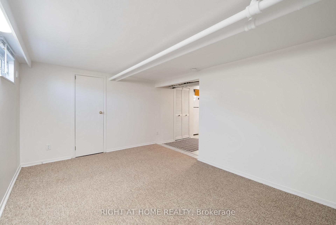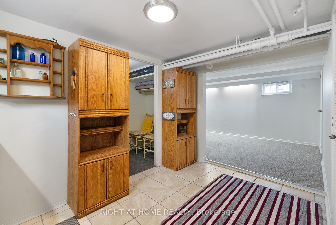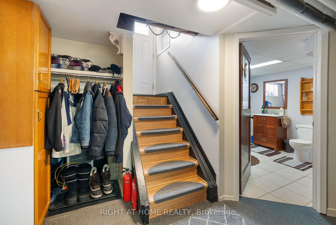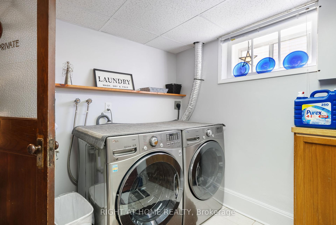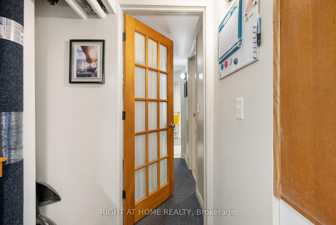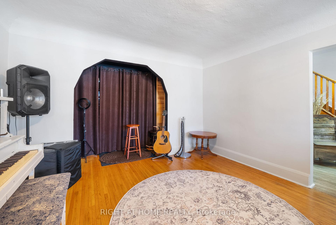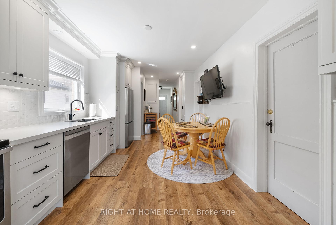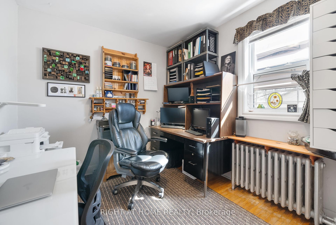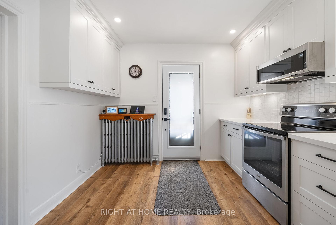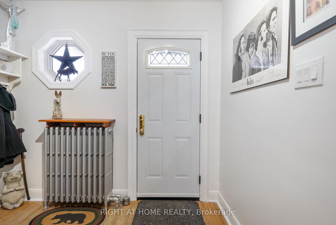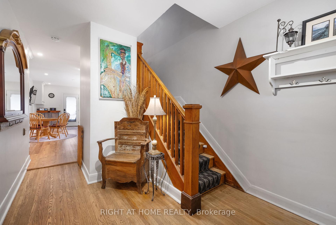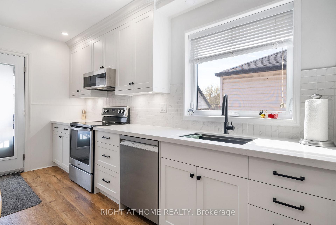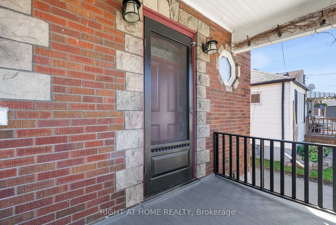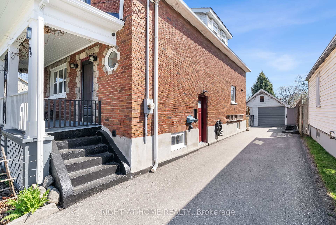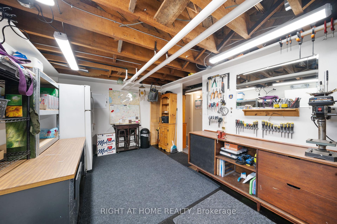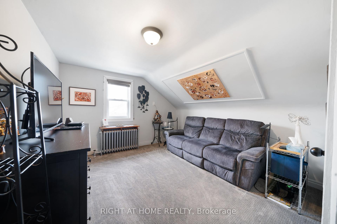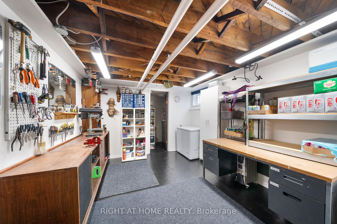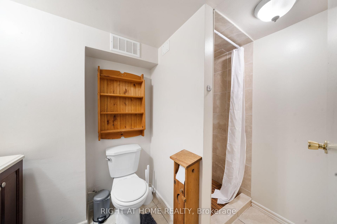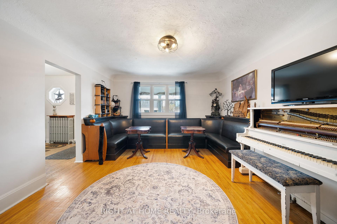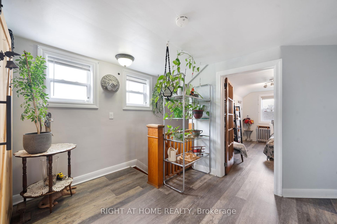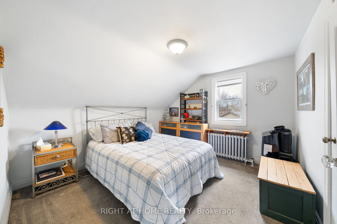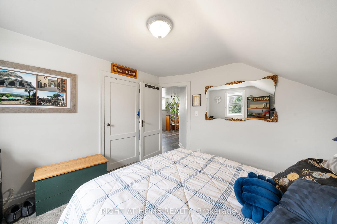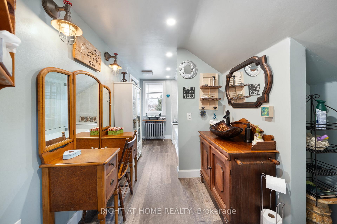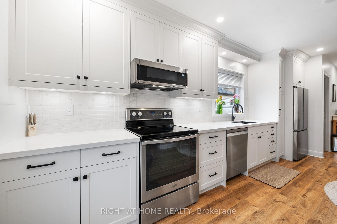$685,000
Available - For Sale
Listing ID: E12230910
739 Albert Stre , Oshawa, L1H 4T7, Durham
| OLD COUNTRY HOUSE CHARM, with lots of character and MODERN UPGRADES. This house is larger than it looks (5+Bedrooms, Huge Kitchen) WORK from HOME while you raise your FAMILY, enjoy PETS, enjoy the GARDENS. There is also an INCOME producing IN-LAW unit. Send your spouse/partner to work by Hwy 401, the GO TRAIN &/or Bus Routes. LOCATED in the established neighbourhood of LAKEVIEW, south of Hwy 401 and away from the downtown core of Oshawa. CLOSE TO LAKEVIEW Park & Beach, the SECOND MARSH Conservation Area, DARLINGTON PROVINCIAL PARK. Also close by are SPORTS Facilities, GOLF COURSES and SCHOOLS for every age. SELLERS ARE MOTIVATED - Retiring / Downsizing / Empty Nesters / Selling to Move Closer to Family. MAKE AN OFFER. EXTRAS: UPGRADED KITCHEN with quartz counter tops, soft close cabinets, crown molding, back splash, LVP flooring (2025); New Windows (2018 & 2024); Upgraded Electrical (2018); New /Boiler & Hot Water Tank (2020); Rear & Side Doors (2024); Extensive storage in the attic, under the front porch, rear deck and the 1.5 car detached garage. RADIANT HEAT VERY EFFICIENT 2024 ANNUAL COST for Heating $963.02. |
| Price | $685,000 |
| Taxes: | $4085.59 |
| Occupancy: | Owner |
| Address: | 739 Albert Stre , Oshawa, L1H 4T7, Durham |
| Directions/Cross Streets: | Simcoe St S & Bloor St |
| Rooms: | 8 |
| Rooms +: | 4 |
| Bedrooms: | 5 |
| Bedrooms +: | 1 |
| Family Room: | F |
| Basement: | Finished |
| Level/Floor | Room | Length(ft) | Width(ft) | Descriptions | |
| Room 1 | Main | Living Ro | 15.48 | 13.09 | Hardwood Floor, Window, West View |
| Room 2 | Main | Dining Ro | 12.5 | 11.68 | Hardwood Floor, Window |
| Room 3 | Main | Kitchen | 24.4 | 10.17 | W/O To Deck, Vinyl Floor, Stainless Steel Appl |
| Room 4 | Main | Bedroom 5 | 11.68 | 8.99 | Hardwood Floor, Window |
| Room 5 | Second | Bedroom | 13.91 | 10.66 | Broadloom, Window, Large Closet |
| Room 6 | Second | Bedroom 2 | 11.51 | 10.17 | Broadloom, Window, Large Closet |
| Room 7 | Second | Bedroom 3 | 10.56 | 9.15 | Broadloom, Window, Large Closet |
| Room 8 | Second | Bedroom 4 | 14.33 | 7.41 | Vinyl Floor, Window, Large Closet |
| Room 9 | Lower | Laundry | 10.76 | 9.84 | Ceramic Floor, 2 Pc Bath, Laundry Sink |
| Room 10 | Lower | Workshop | 18.99 | 10.76 | Above Grade Window, Walk-In Closet(s) |
| Room 11 | Lower | Bedroom | 14.01 | 10.76 | Broadloom, Above Grade Window, Walk-In Closet(s) |
| Room 12 | Lower | Kitchen | 14.01 | 10.76 | Ceramic Floor, Above Grade Window, Pantry |
| Washroom Type | No. of Pieces | Level |
| Washroom Type 1 | 4 | Second |
| Washroom Type 2 | 3 | Lower |
| Washroom Type 3 | 2 | Lower |
| Washroom Type 4 | 0 | |
| Washroom Type 5 | 0 |
| Total Area: | 0.00 |
| Approximatly Age: | 51-99 |
| Property Type: | Detached |
| Style: | 2-Storey |
| Exterior: | Brick |
| Garage Type: | Detached |
| (Parking/)Drive: | Private |
| Drive Parking Spaces: | 4 |
| Park #1 | |
| Parking Type: | Private |
| Park #2 | |
| Parking Type: | Private |
| Pool: | None |
| Other Structures: | Garden Shed, G |
| Approximatly Age: | 51-99 |
| Approximatly Square Footage: | 1500-2000 |
| Property Features: | Golf, Beach |
| CAC Included: | N |
| Water Included: | N |
| Cabel TV Included: | N |
| Common Elements Included: | N |
| Heat Included: | N |
| Parking Included: | N |
| Condo Tax Included: | N |
| Building Insurance Included: | N |
| Fireplace/Stove: | N |
| Heat Type: | Radiant |
| Central Air Conditioning: | Window Unit |
| Central Vac: | N |
| Laundry Level: | Syste |
| Ensuite Laundry: | F |
| Elevator Lift: | False |
| Sewers: | Sewer |
| Utilities-Cable: | A |
| Utilities-Hydro: | Y |
$
%
Years
This calculator is for demonstration purposes only. Always consult a professional
financial advisor before making personal financial decisions.
| Although the information displayed is believed to be accurate, no warranties or representations are made of any kind. |
| RIGHT AT HOME REALTY |
|
|

Hassan Ostadi
Sales Representative
Dir:
416-459-5555
Bus:
905-731-2000
Fax:
905-886-7556
| Book Showing | Email a Friend |
Jump To:
At a Glance:
| Type: | Freehold - Detached |
| Area: | Durham |
| Municipality: | Oshawa |
| Neighbourhood: | Lakeview |
| Style: | 2-Storey |
| Approximate Age: | 51-99 |
| Tax: | $4,085.59 |
| Beds: | 5+1 |
| Baths: | 3 |
| Fireplace: | N |
| Pool: | None |
Locatin Map:
Payment Calculator:

