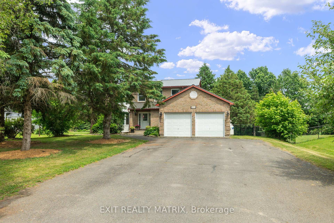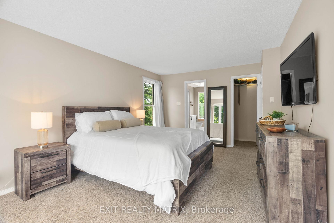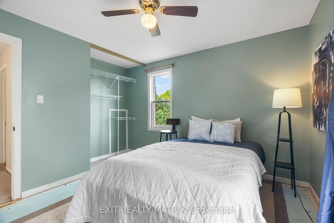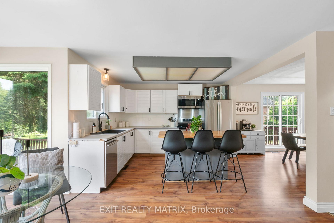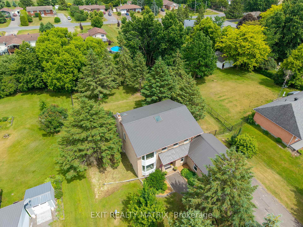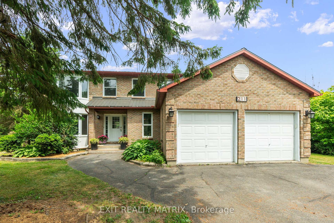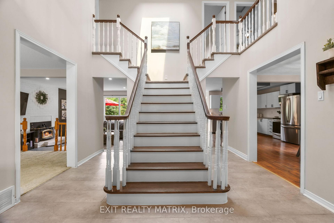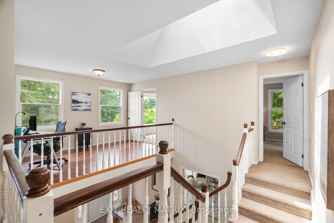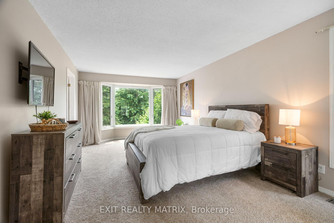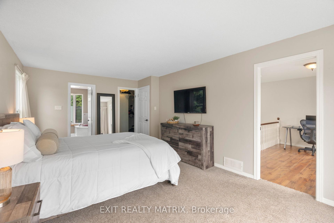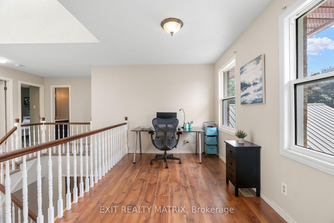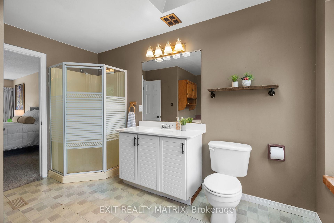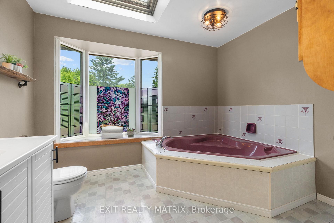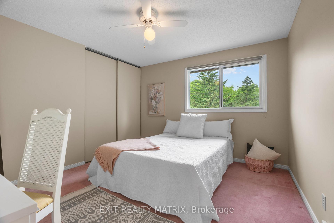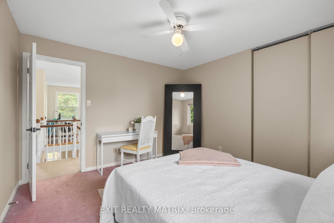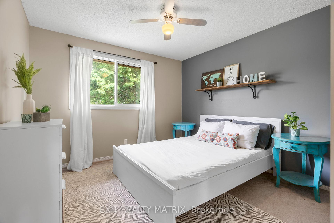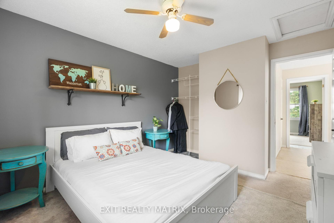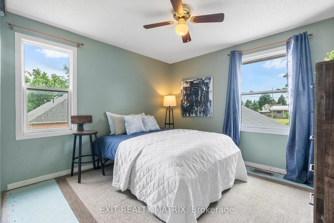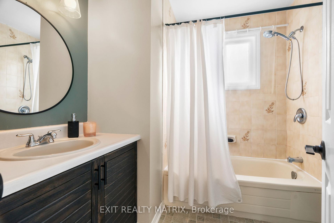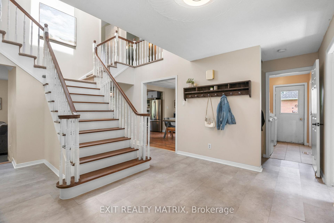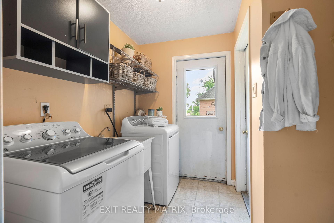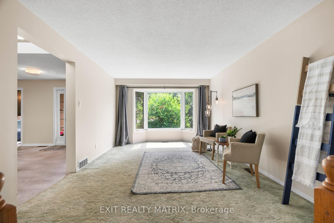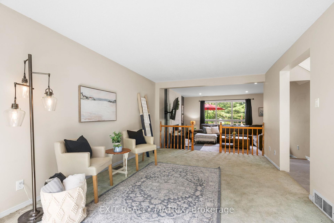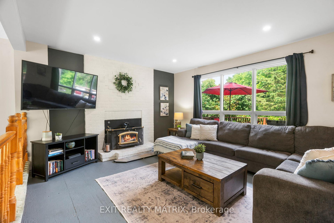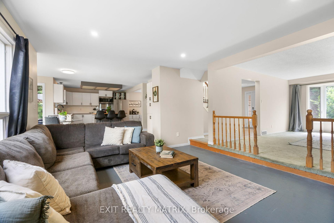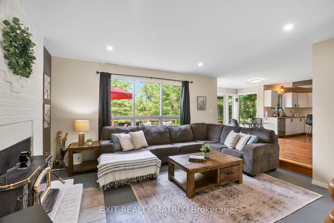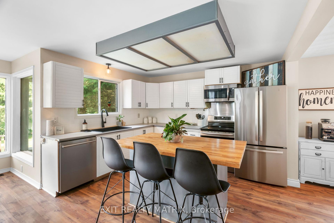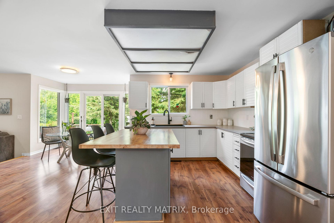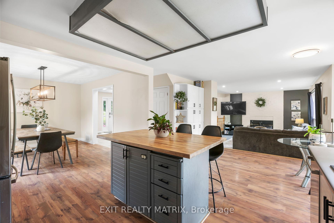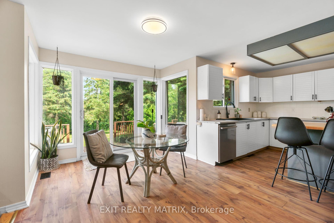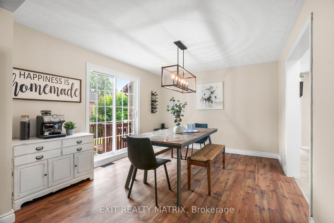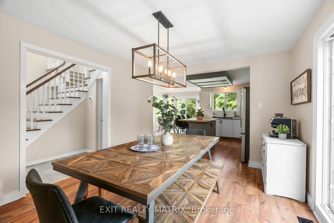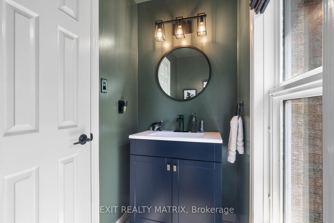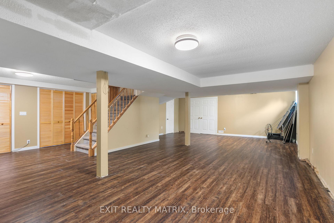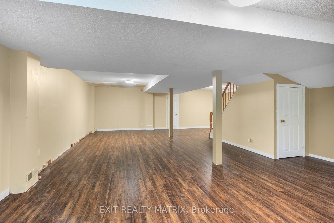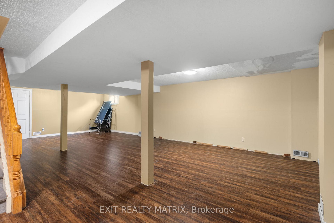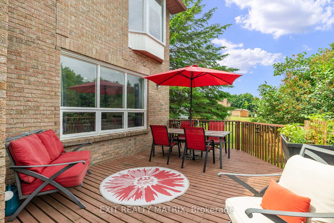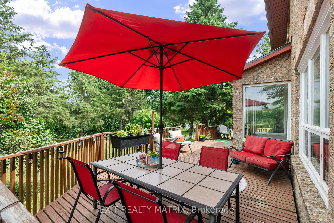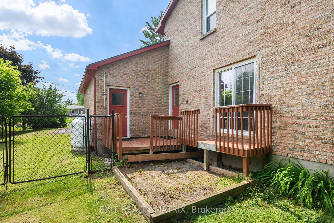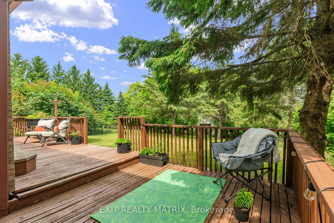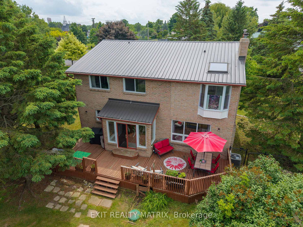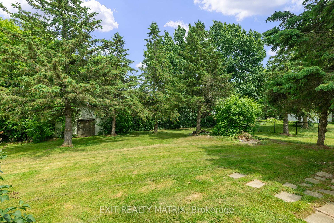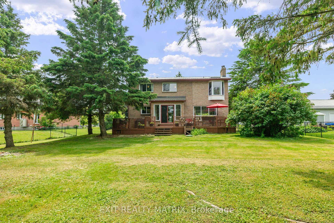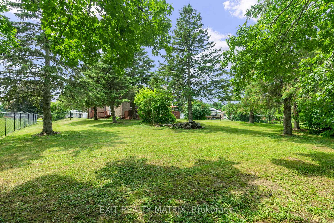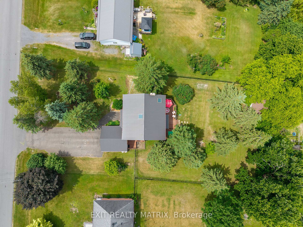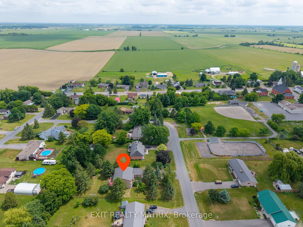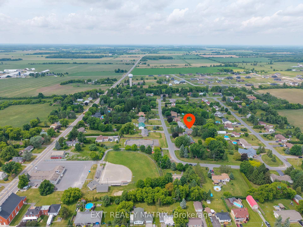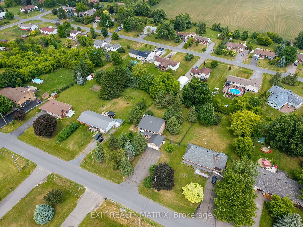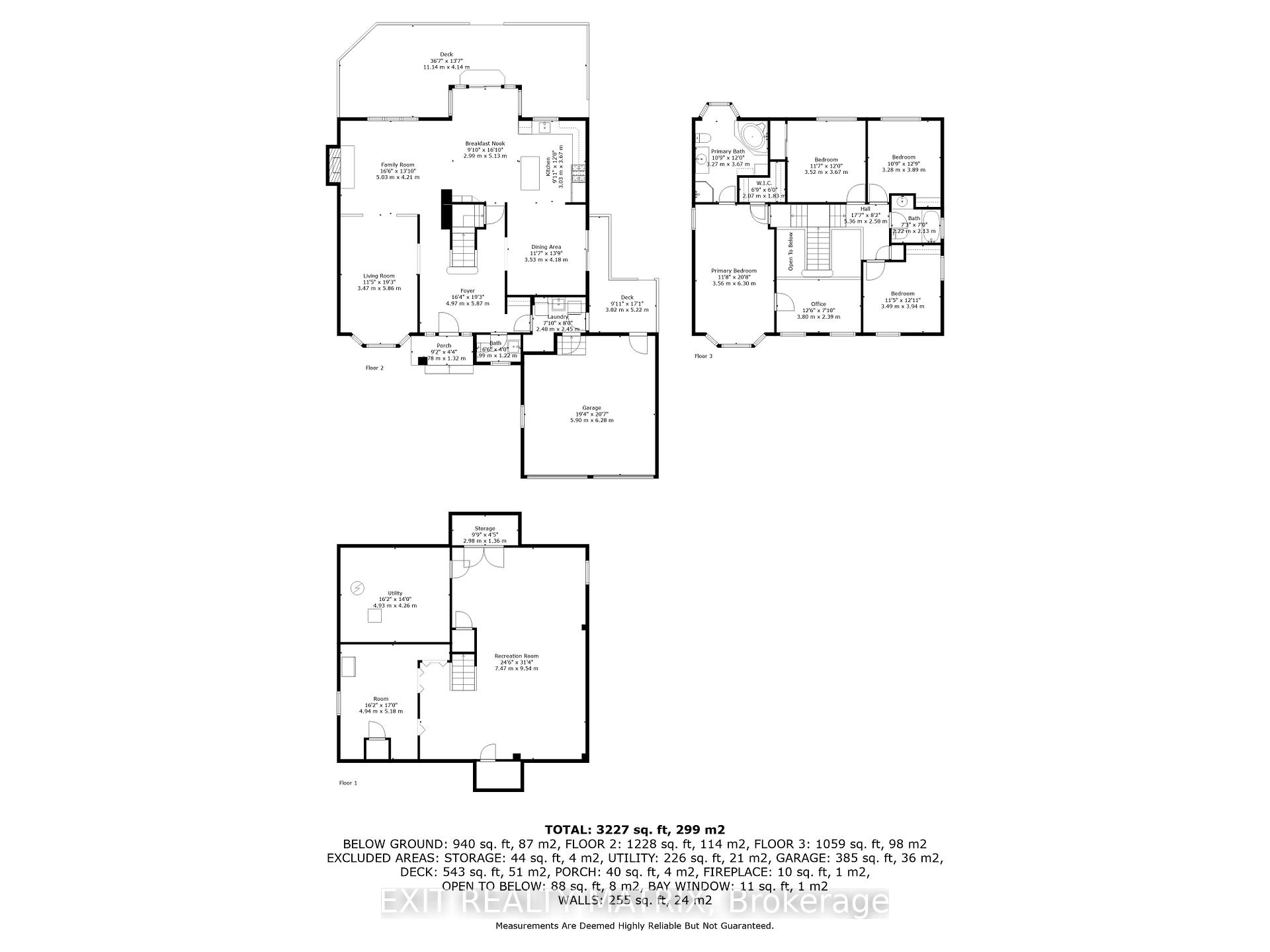$619,000
Available - For Sale
Listing ID: X12234326
211 Marion Stre , Russell, K4R 1E5, Prescott and Rus
| OPEN HOUSE SUN, JUNE 22, 2-4! This spacious, all-brick 4 bed & 2.5 bath home w/ a loft is the perfect place for a growing family. With a half-acre & fully fenced yard filled w/ mature trees, this property offers privacy, space and a quiet setting in the heart of Marionville, less than 10 minutes from all your amenities in growing Russell. Inside, the open-concept layout features a bright eat-in kitchen w/ new SS appliances, dedicated dining area & a separate living room. At the back of the home, a sunken family room with a wood-burning fireplace creates a warm and inviting space for relaxing or entertaining. The private primary suite w/ ensuite & WIC is thoughtfully separated from the three generous secondary bedrooms, providing comfort and functionality for family living. The loft offers additional flexibility for a home office, playroom/nursery or yoga space. Several major updates have already been completed, including a durable metal roof installed in 2020, and a new furnace, A/C and hot water tank (2023), offering peace of mind for years to come. The finished lower level boasts ample space for a rec room, workout space or future 5th bedroom. Located directly across from a park & community centre, your growing family can enjoy year-round fun w/ a brand new play structure, outdoor skating rink & ball diamond. With its generous layout, updated aesthetic and unbeatable value & location, this family home in a safe, quiet & close-knit community will not last long. |
| Price | $619,000 |
| Taxes: | $5131.00 |
| Occupancy: | Owner |
| Address: | 211 Marion Stre , Russell, K4R 1E5, Prescott and Rus |
| Directions/Cross Streets: | Gregoire Rd and Marionville Rd |
| Rooms: | 9 |
| Bedrooms: | 4 |
| Bedrooms +: | 0 |
| Family Room: | T |
| Basement: | Full, Finished |
| Level/Floor | Room | Length(ft) | Width(ft) | Descriptions | |
| Room 1 | Main | Living Ro | 19.22 | 11.38 | |
| Room 2 | Main | Dining Ro | 13.71 | 11.58 | |
| Room 3 | Main | Kitchen | 12.04 | 9.94 | |
| Room 4 | Main | Breakfast | 16.83 | 9.81 | |
| Room 5 | Main | Family Ro | 16.5 | 13.81 | |
| Room 6 | Main | Bathroom | 6.53 | 4 | |
| Room 7 | Main | Laundry | 8.04 | 7.87 | |
| Room 8 | Second | Primary B | 20.66 | 11.68 | |
| Room 9 | Second | Bathroom | 12.04 | 10.73 | 4 Pc Ensuite |
| Room 10 | Second | Bedroom 2 | 12.04 | 11.55 | |
| Room 11 | Second | Bedroom 3 | 12.76 | 10.76 | |
| Room 12 | Second | Bedroom 4 | 12.92 | 11.45 | |
| Room 13 | Second | Bathroom | 7.28 | 6.99 | |
| Room 14 | Second | Office | 12.46 | 7.84 | |
| Room 15 | Lower | Recreatio | 31.29 | 24.5 |
| Washroom Type | No. of Pieces | Level |
| Washroom Type 1 | 2 | Ground |
| Washroom Type 2 | 4 | Second |
| Washroom Type 3 | 4 | Second |
| Washroom Type 4 | 0 | |
| Washroom Type 5 | 0 |
| Total Area: | 0.00 |
| Property Type: | Detached |
| Style: | 2-Storey |
| Exterior: | Brick |
| Garage Type: | Attached |
| (Parking/)Drive: | Private Do |
| Drive Parking Spaces: | 6 |
| Park #1 | |
| Parking Type: | Private Do |
| Park #2 | |
| Parking Type: | Private Do |
| Pool: | None |
| Approximatly Square Footage: | 2000-2500 |
| Property Features: | Fenced Yard, Level |
| CAC Included: | N |
| Water Included: | N |
| Cabel TV Included: | N |
| Common Elements Included: | N |
| Heat Included: | N |
| Parking Included: | N |
| Condo Tax Included: | N |
| Building Insurance Included: | N |
| Fireplace/Stove: | Y |
| Heat Type: | Forced Air |
| Central Air Conditioning: | Central Air |
| Central Vac: | N |
| Laundry Level: | Syste |
| Ensuite Laundry: | F |
| Sewers: | Septic |
$
%
Years
This calculator is for demonstration purposes only. Always consult a professional
financial advisor before making personal financial decisions.
| Although the information displayed is believed to be accurate, no warranties or representations are made of any kind. |
| EXIT REALTY MATRIX |
|
|

Hassan Ostadi
Sales Representative
Dir:
416-459-5555
Bus:
905-731-2000
Fax:
905-886-7556
| Virtual Tour | Book Showing | Email a Friend |
Jump To:
At a Glance:
| Type: | Freehold - Detached |
| Area: | Prescott and Russell |
| Municipality: | Russell |
| Neighbourhood: | 603 - Russell Twp |
| Style: | 2-Storey |
| Tax: | $5,131 |
| Beds: | 4 |
| Baths: | 3 |
| Fireplace: | Y |
| Pool: | None |
Locatin Map:
Payment Calculator:

