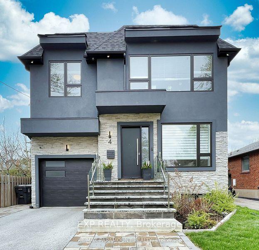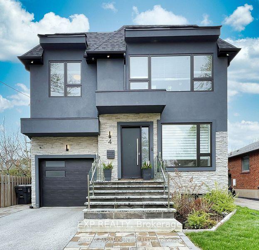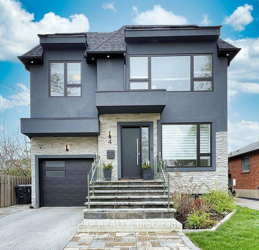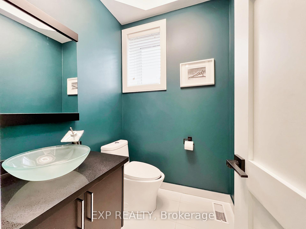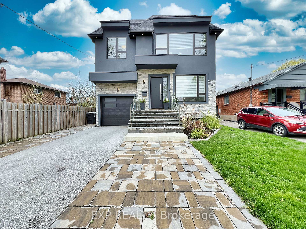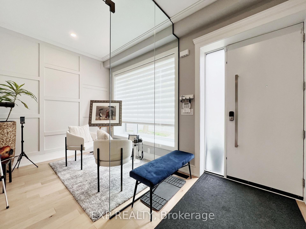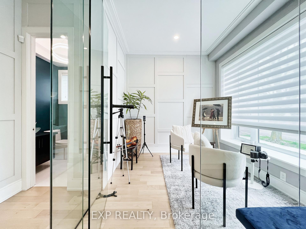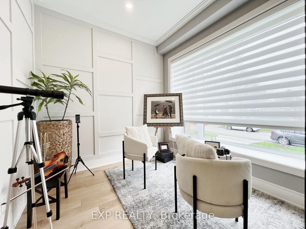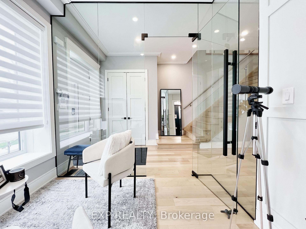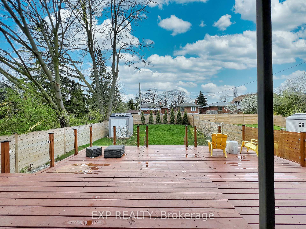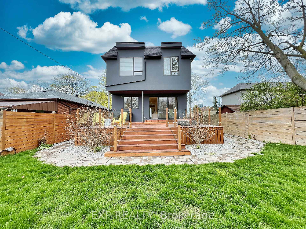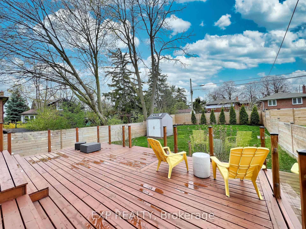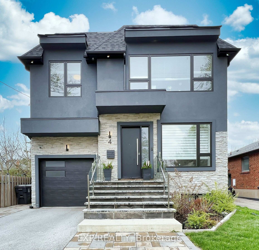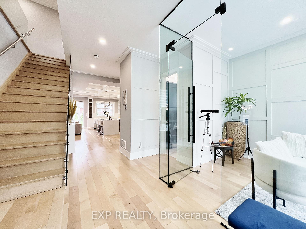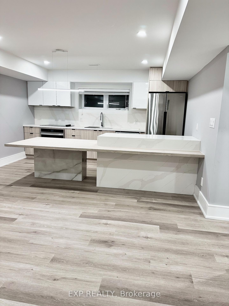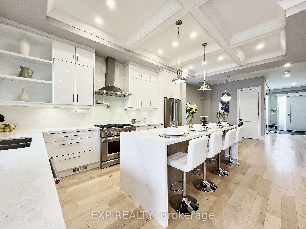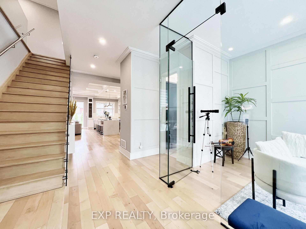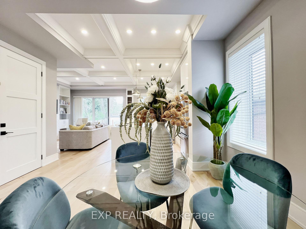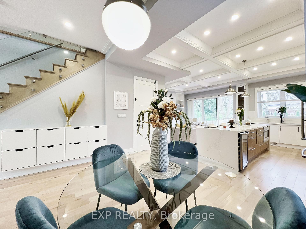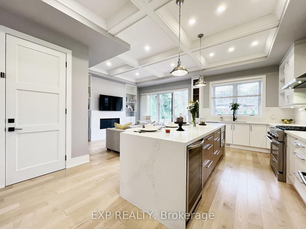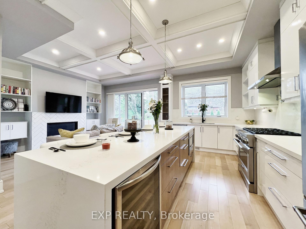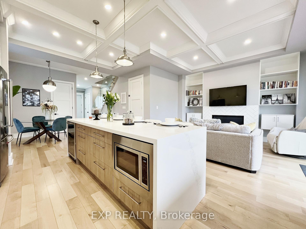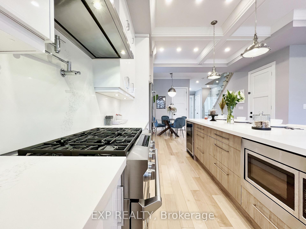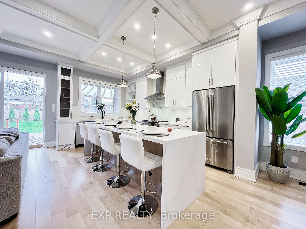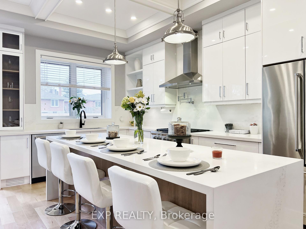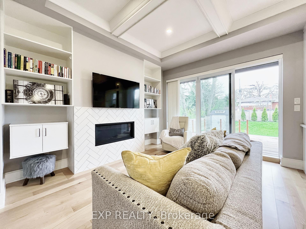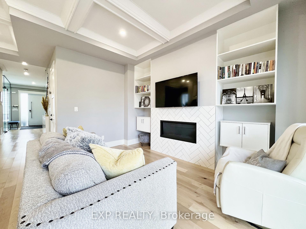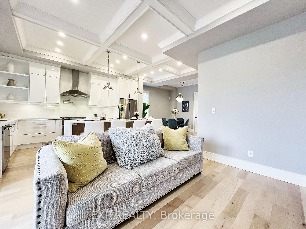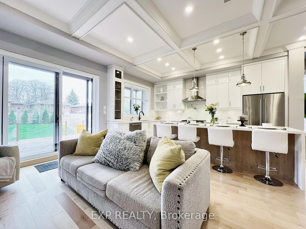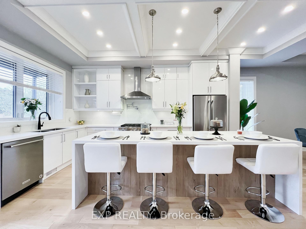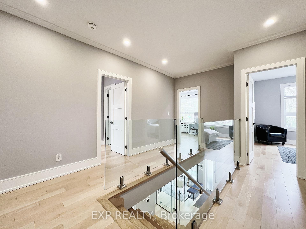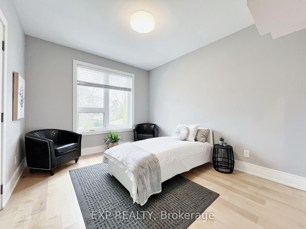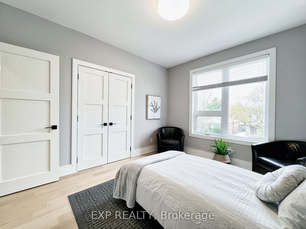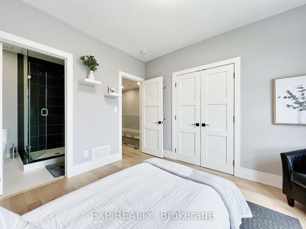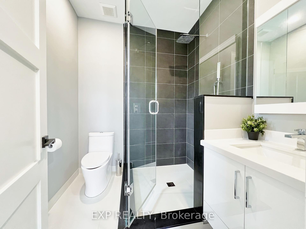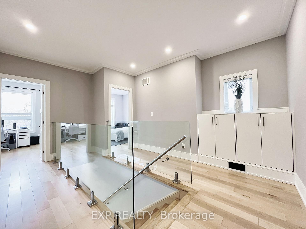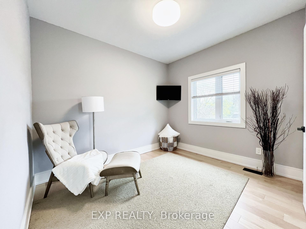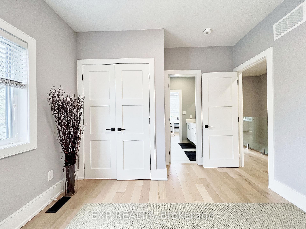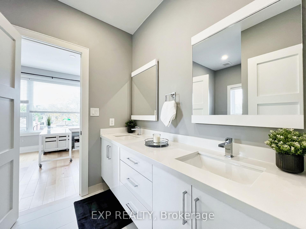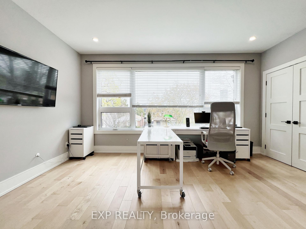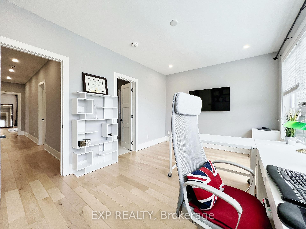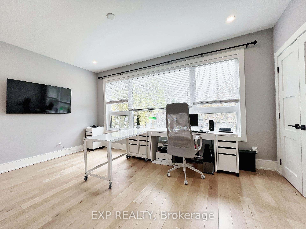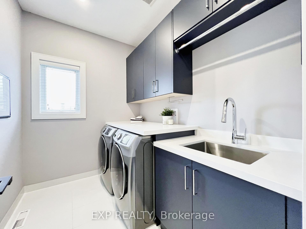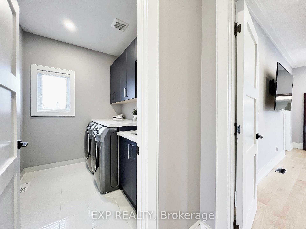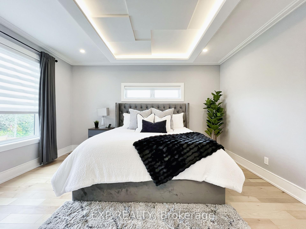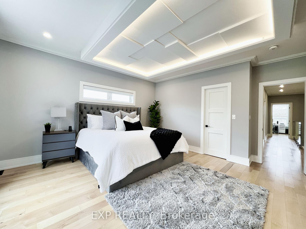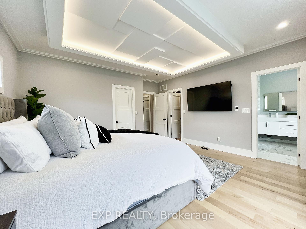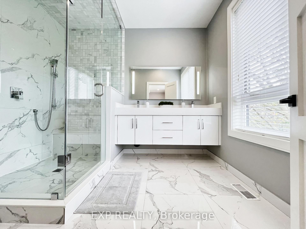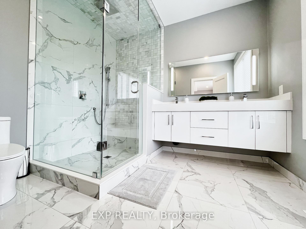$2,285,000
Available - For Sale
Listing ID: W12237193
4 Charleston Road , Toronto, M9B 4M7, Toronto
| Discover Elevated Living In This Custom-Built Executive Home, Offering 2,500+ Sq. Ft. Of Thoughtfully Designed Space; Including A Fully Finished 1,000 Sq. Ft. Basement With Separate Entrance. Featuring 4+2 Bedrooms And 5 Bathrooms, This Residence Blends Luxury With Everyday Comfort. The Chef-Inspired Kitchen Boasts High-End Appliances And A 9-Ft Island With Generous Prep Space, Perfect For Family Meals And Entertaining. Oversized Windows Flood The Main Level With Light, Highlighting Coffered Ceilings, Custom Built-Ins, And Elegant Finishes. Walk Out To A 500 Sq. Ft. Deck Overlooking A Private, Serene Backyard. The Primary Suite Offers A Spa-Like Ensuite With Heated Floors And Dual Walk-In Closets. The 2023 Basement Renovation ($50K) Includes A Sleek Open-Concept Kitchen, Fireplace, Private Patio, And Additional Bedrooms; Perfect For In-Laws Or Rental Income. Enhanced With Nest Intercom, Designer Lighting, And Garage With Car Lift Potential. This is A Truly Exceptional Opportunity In A Sought-After Location. |
| Price | $2,285,000 |
| Taxes: | $9492.00 |
| Occupancy: | Owner |
| Address: | 4 Charleston Road , Toronto, M9B 4M7, Toronto |
| Directions/Cross Streets: | Shaver Avenue / Bloor St W |
| Rooms: | 8 |
| Rooms +: | 4 |
| Bedrooms: | 4 |
| Bedrooms +: | 2 |
| Family Room: | T |
| Basement: | Apartment, Separate Ent |
| Level/Floor | Room | Length(ft) | Width(ft) | Descriptions | |
| Room 1 | Main | Living Ro | 15.35 | 13.05 | Fireplace, W/O To Deck, Pot Lights |
| Room 2 | Main | Dining Ro | 14.14 | 13.48 | Hardwood Floor, Window, Open Concept |
| Room 3 | Main | Kitchen | 10.46 | 15.74 | Breakfast Area, Coffered Ceiling(s), Quartz Counter |
| Room 4 | Main | Family Ro | 12 | 13.91 | Coffered Ceiling(s), B/I Shelves, Hardwood Floor |
| Room 5 | Second | Primary B | 15.22 | 16.92 | His and Hers Closets, 5 Pc Ensuite, Illuminated Ceiling |
| Room 6 | Second | Bedroom 2 | 10.73 | 12.43 | 3 Pc Ensuite, Hardwood Floor, Window |
| Room 7 | Second | Bedroom 3 | 16.2 | 10.92 | Hardwood Floor, Window, Closet |
| Room 8 | Second | Bedroom 4 | 10.76 | 11.61 | Hardwood Floor, Window, Closet |
| Room 9 | Second | Laundry | 8.36 | 6.26 | Tile Floor, Window |
| Room 10 | Basement | Recreatio | 11.81 | 13.84 | Fireplace, Laminate, Window |
| Room 11 | Basement | Kitchen | 10.79 | 13.84 | Stainless Steel Appl, Laminate, Quartz Counter |
| Room 12 | Basement | Bedroom 5 | 10.1 | 13.38 | Laminate, Window |
| Room 13 | Basement | Bedroom | 10.1 | 13.38 | Laminate, Window |
| Washroom Type | No. of Pieces | Level |
| Washroom Type 1 | 2 | Main |
| Washroom Type 2 | 5 | Second |
| Washroom Type 3 | 3 | Second |
| Washroom Type 4 | 3 | Basement |
| Washroom Type 5 | 0 |
| Total Area: | 0.00 |
| Approximatly Age: | 6-15 |
| Property Type: | Detached |
| Style: | 2-Storey |
| Exterior: | Stone, Stucco (Plaster) |
| Garage Type: | Built-In |
| (Parking/)Drive: | Private Do |
| Drive Parking Spaces: | 4 |
| Park #1 | |
| Parking Type: | Private Do |
| Park #2 | |
| Parking Type: | Private Do |
| Pool: | None |
| Other Structures: | Shed |
| Approximatly Age: | 6-15 |
| Approximatly Square Footage: | 2500-3000 |
| Property Features: | Public Trans, School |
| CAC Included: | N |
| Water Included: | N |
| Cabel TV Included: | N |
| Common Elements Included: | N |
| Heat Included: | N |
| Parking Included: | N |
| Condo Tax Included: | N |
| Building Insurance Included: | N |
| Fireplace/Stove: | Y |
| Heat Type: | Forced Air |
| Central Air Conditioning: | Central Air |
| Central Vac: | N |
| Laundry Level: | Syste |
| Ensuite Laundry: | F |
| Sewers: | Sewer |
$
%
Years
This calculator is for demonstration purposes only. Always consult a professional
financial advisor before making personal financial decisions.
| Although the information displayed is believed to be accurate, no warranties or representations are made of any kind. |
| EXP REALTY |
|
|

Hassan Ostadi
Sales Representative
Dir:
416-459-5555
Bus:
905-731-2000
Fax:
905-886-7556
| Book Showing | Email a Friend |
Jump To:
At a Glance:
| Type: | Freehold - Detached |
| Area: | Toronto |
| Municipality: | Toronto W08 |
| Neighbourhood: | Islington-City Centre West |
| Style: | 2-Storey |
| Approximate Age: | 6-15 |
| Tax: | $9,492 |
| Beds: | 4+2 |
| Baths: | 5 |
| Fireplace: | Y |
| Pool: | None |
Locatin Map:
Payment Calculator:

