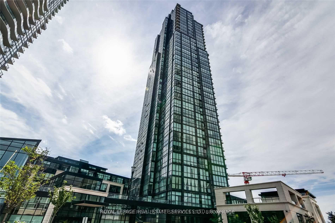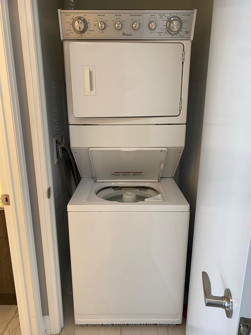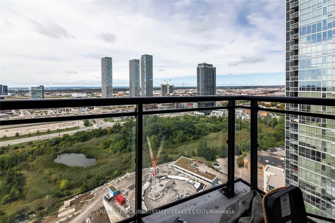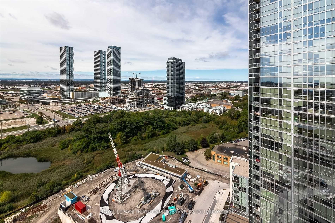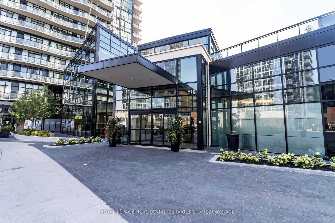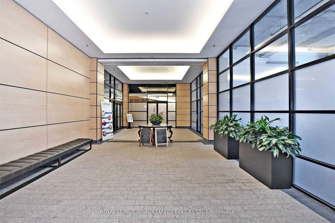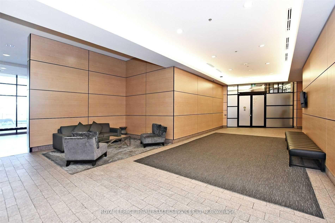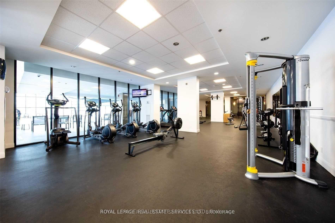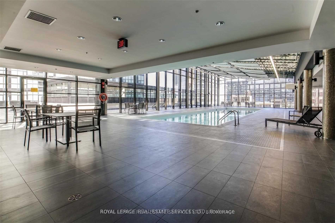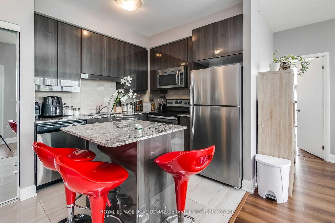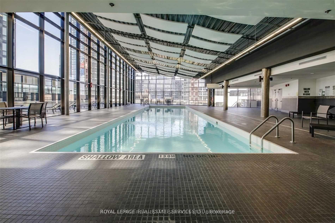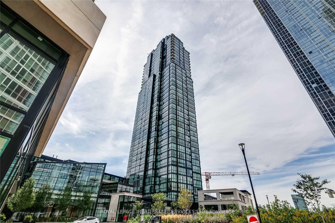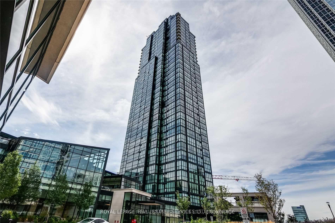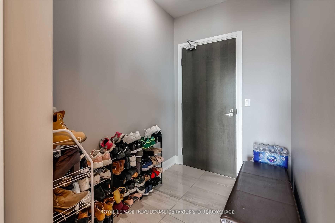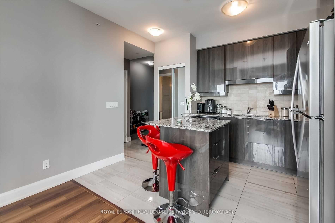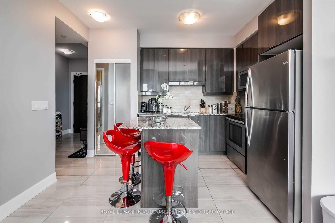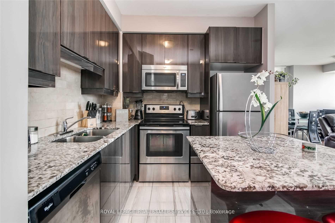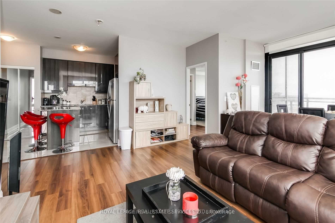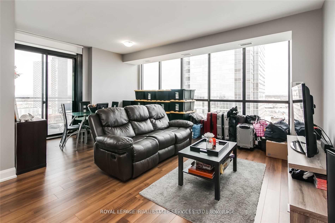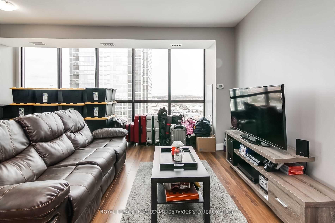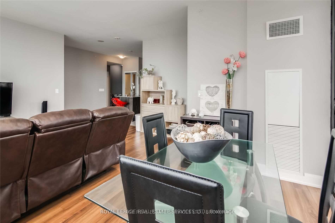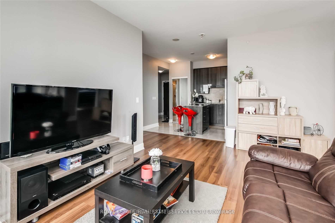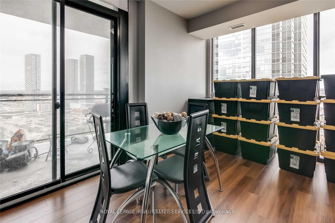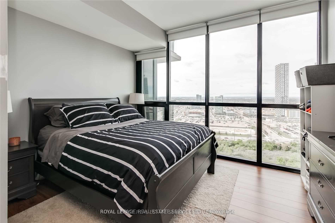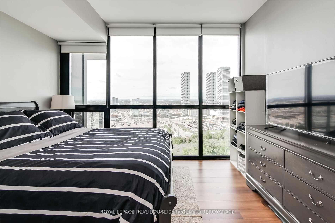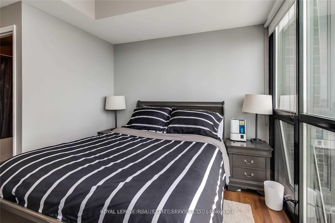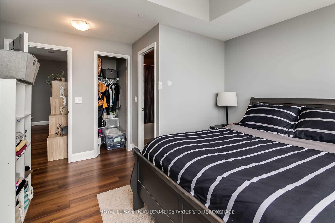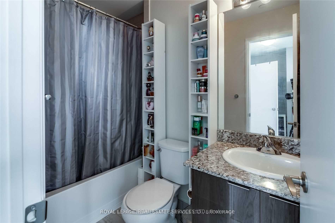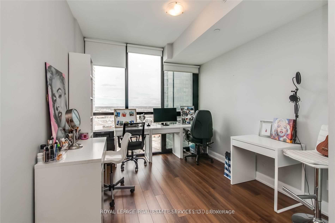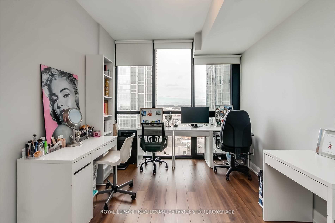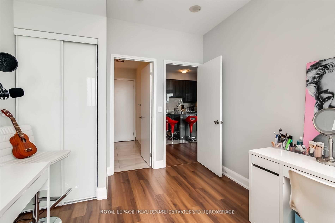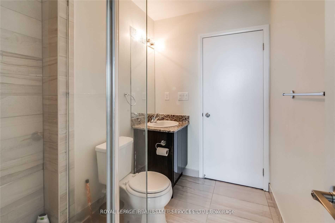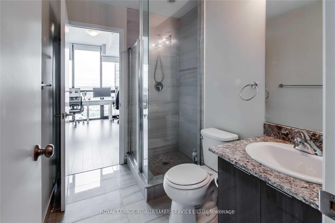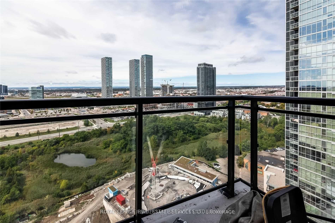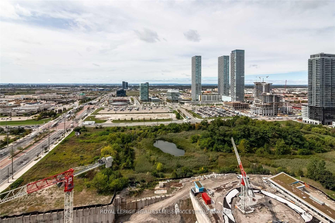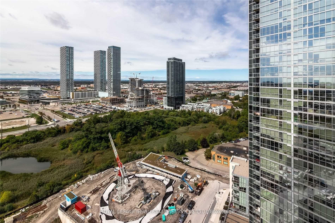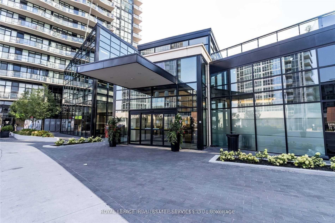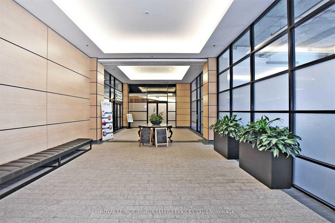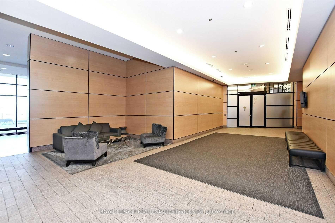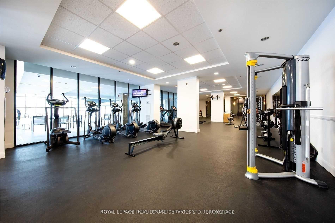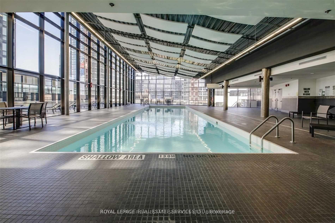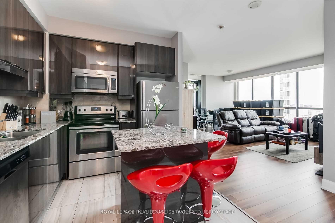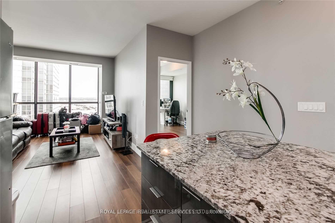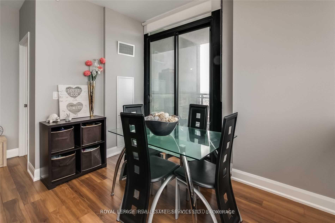$2,800
Available - For Rent
Listing ID: N12233409
2910 Highway 7 N/A , Vaughan, L4K 0H8, York
| Welcome to Expo City II, nestled in the heart of Vaughan's Metropolitan Centre, where style meets comfort and connectivity. This bright and spacious 2 bedroom, 2 bathroom corner suite offers approximately 915 sq./ft. of well-designed living, perched on the 21st floor with stunning northwest-facing views. Enjoy a perfect floor plan featuring a modern kitchen with custom cabinetry, granite countertops, double under-mount sink, glass cooktop, and full-sized stainless steel appliances. The open-concept living and dining area is surrounded by floor to ceiling windows, 9-foot ceilings, and roller blinds throughout. Step out onto your private balcony and take in expansive sunset views. The primary bedroom includes west facing views, a walk-in closet, and a private ensuite bath. The second bedroom is equally comfortable with a full bath just steps away making the layout ideal for couples & professionals.. Ensuite laundry, neutral finishes, and quality flooring throughout round out this sleek and functional space. Enjoy state-of-the-art amenities including a fully equipped gym, indoor pool, concierge, party room, guest suites, and visitor parking. Included in the lease are 1 underground parking space and 1 storage locker. Located steps from the Vaughan Metropolitan Centre TTC subway, VIVA Transit, and just minutes to Highways 400, 407, & 401, you're surrounded by shopping, dining, entertainment, and everyday essentials. Costco, Cineplex, and local cafés are all nearby. Don't miss your chance to live in one of Vaughan's most sought-after addresses stylish, spacious, and superbly located. |
| Price | $2,800 |
| Taxes: | $0.00 |
| Occupancy: | Vacant |
| Address: | 2910 Highway 7 N/A , Vaughan, L4K 0H8, York |
| Postal Code: | L4K 0H8 |
| Province/State: | York |
| Directions/Cross Streets: | Jane Street & Highway 7 |
| Level/Floor | Room | Length(ft) | Width(ft) | Descriptions | |
| Room 1 | Ground | Kitchen | 11.68 | 8.69 | Granite Counters, Stainless Steel Appl, Custom Backsplash |
| Room 2 | Ground | Living Ro | 18.5 | 14.1 | W/O To Balcony, Laminate, North View |
| Room 3 | Ground | Dining Ro | 18.5 | 14.1 | Laminate, Combined w/Living, Open Concept |
| Room 4 | Ground | Primary B | 14.69 | 12.3 | 4 Pc Ensuite, Walk-In Closet(s), West View |
| Room 5 | Ground | Bedroom 2 | 13.28 | 13.05 | Double Closet, Semi Ensuite, North View |
| Washroom Type | No. of Pieces | Level |
| Washroom Type 1 | 4 | Flat |
| Washroom Type 2 | 3 | Flat |
| Washroom Type 3 | 0 | |
| Washroom Type 4 | 0 | |
| Washroom Type 5 | 0 |
| Total Area: | 0.00 |
| Sprinklers: | Conc |
| Washrooms: | 2 |
| Heat Type: | Fan Coil |
| Central Air Conditioning: | Central Air |
| Although the information displayed is believed to be accurate, no warranties or representations are made of any kind. |
| ROYAL LEPAGE REAL ESTATE SERVICES LTD. |
|
|

Hassan Ostadi
Sales Representative
Dir:
416-459-5555
Bus:
905-731-2000
Fax:
905-886-7556
| Book Showing | Email a Friend |
Jump To:
At a Glance:
| Type: | Com - Condo Apartment |
| Area: | York |
| Municipality: | Vaughan |
| Neighbourhood: | Concord |
| Style: | Apartment |
| Beds: | 2 |
| Baths: | 2 |
| Fireplace: | N |
Locatin Map:

