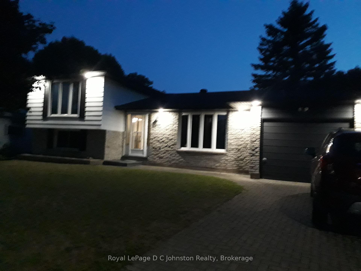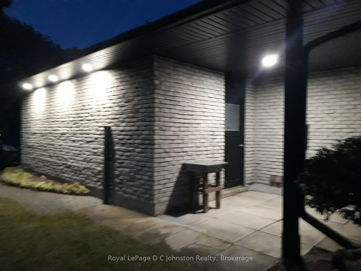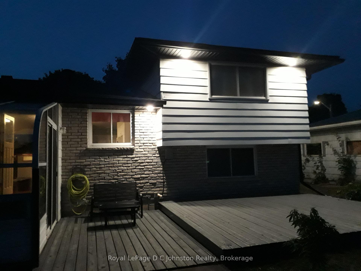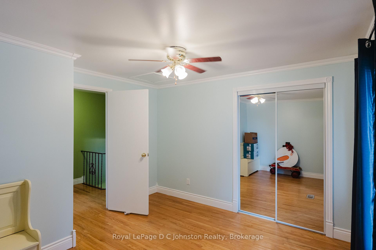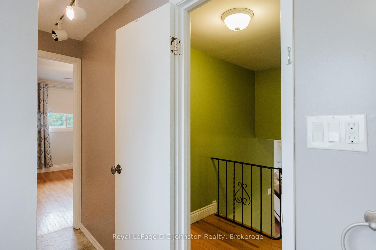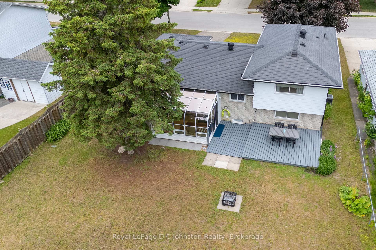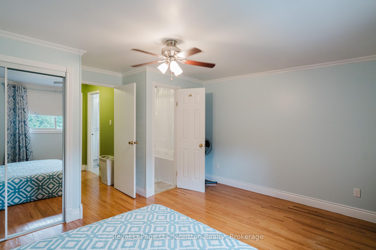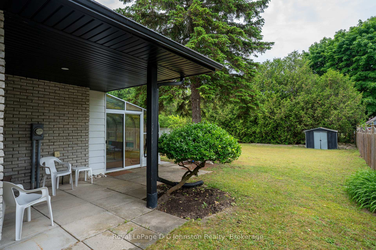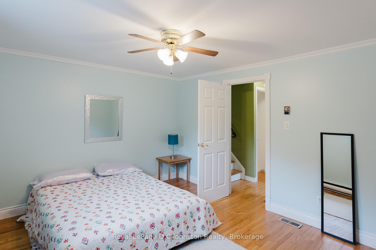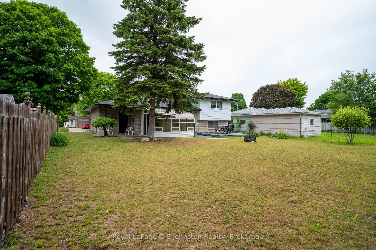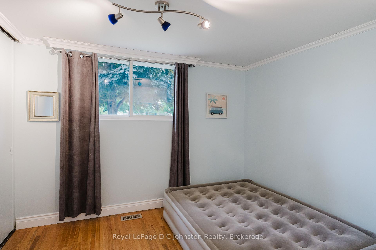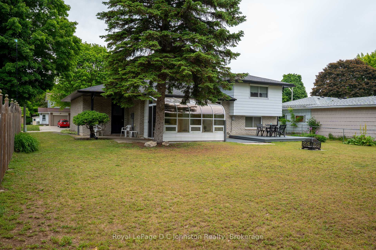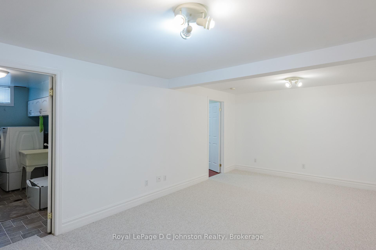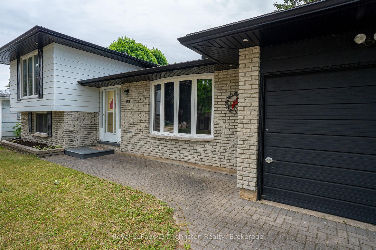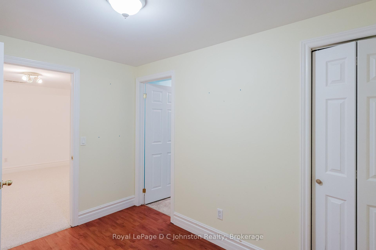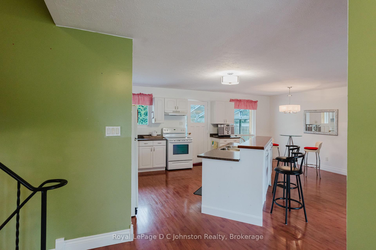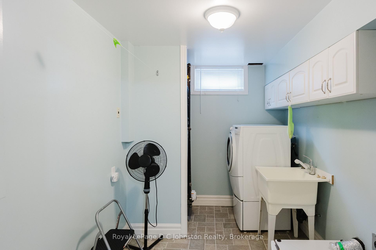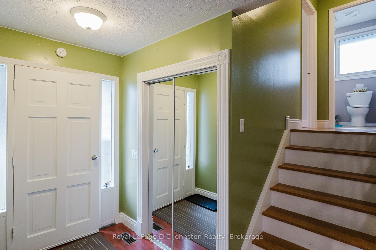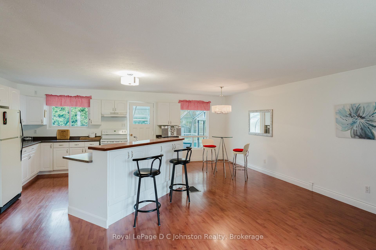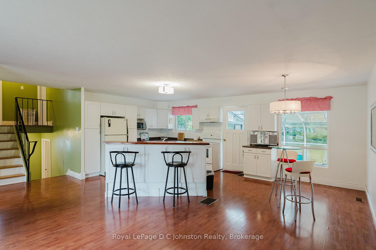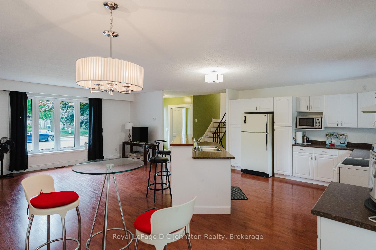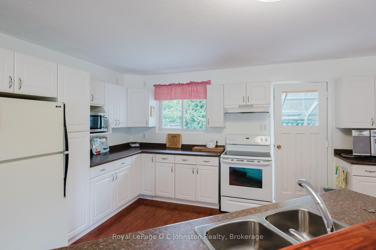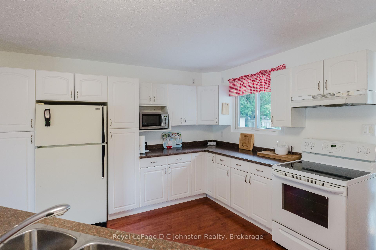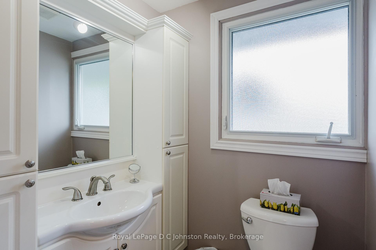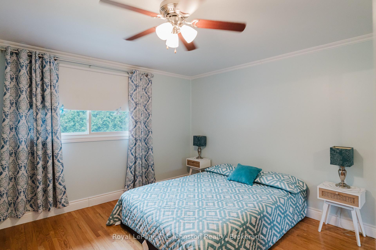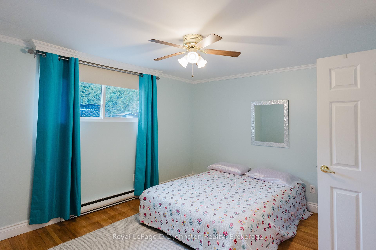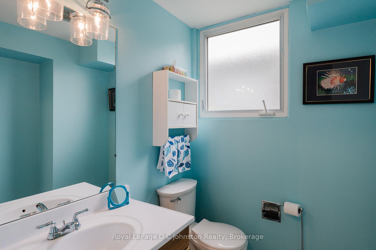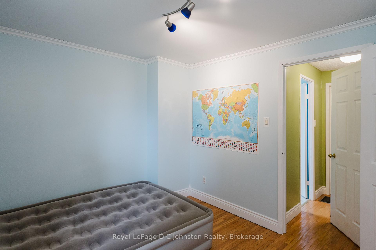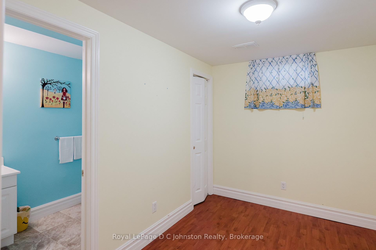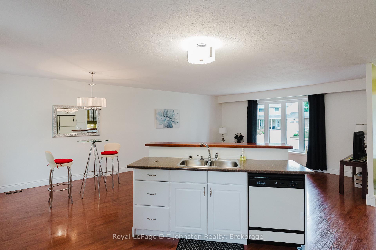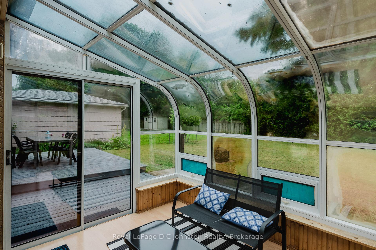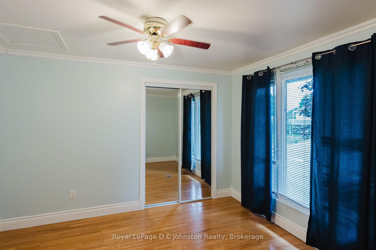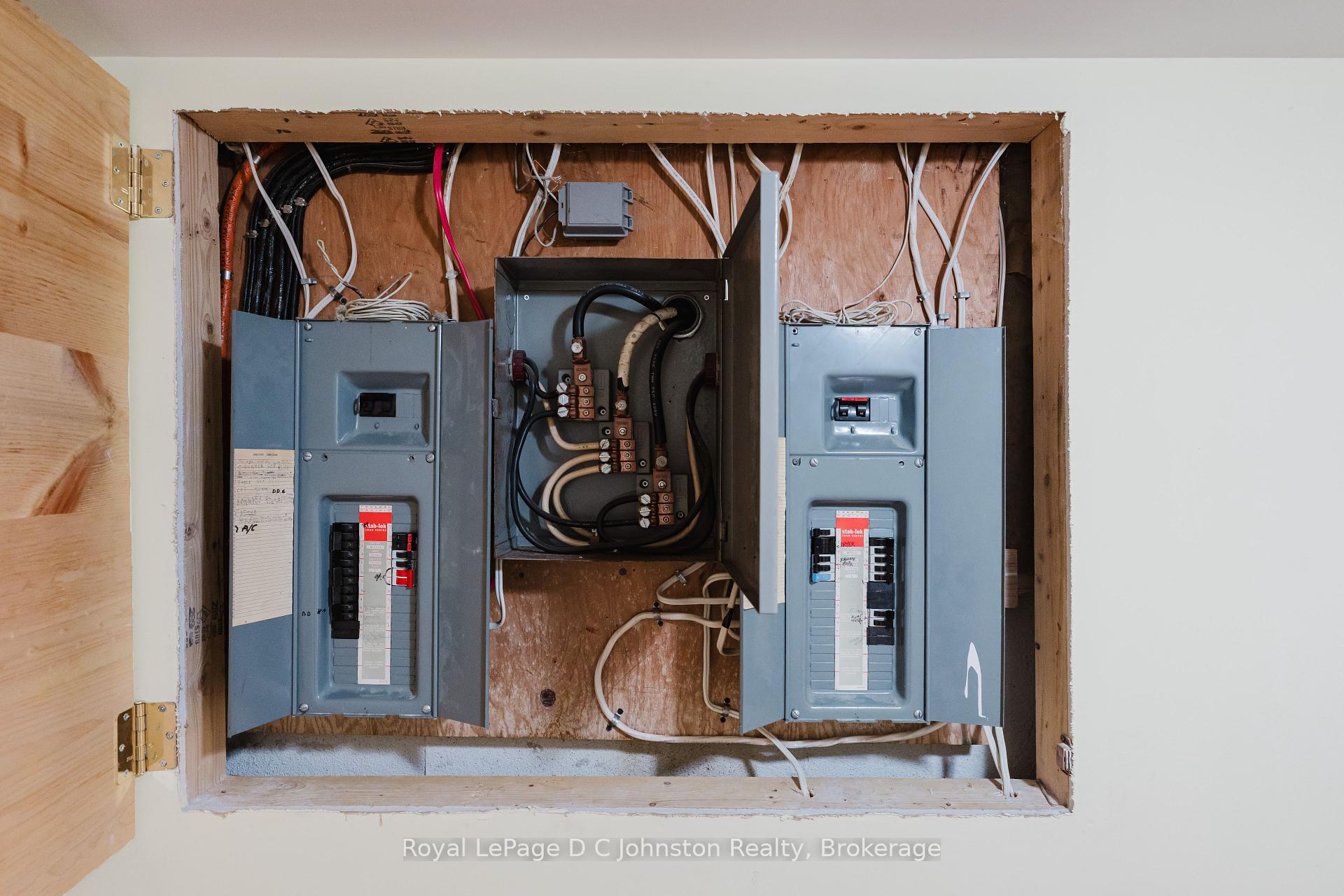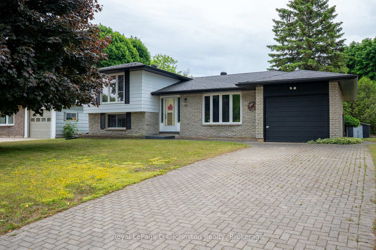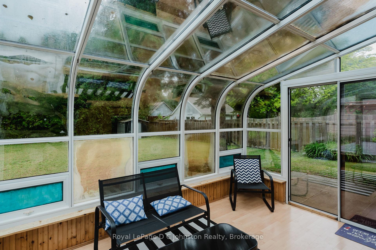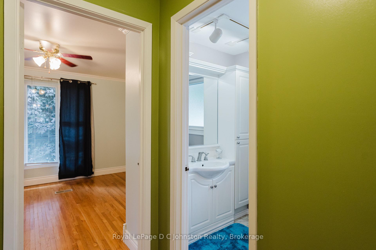$659,900
Available - For Sale
Listing ID: X12236797
362 Crawford Stre , Saugeen Shores, N0H 2C2, Bruce
| Welcome to your family's next chapter in this spacious 4-level home, ideally situated just a 4-minute walk from the beach and moments from Nodwell Park and playground a perfect setting for young, growing families. Located in the sought-after Northport Elementary School area, this well-maintained home offers a generous 2,000 square feet of living space, featuring 4 bedrooms, 3 bathrooms, and a massive lower-level rec room ideal for playtime, movie nights, or a teen hangout zone. The open-concept main floor is designed for family living and entertaining, and the bright 4 Seasons sunroom addition creates a cozy spot for year-round enjoyment. Step outside to a large south-facing deck that overlooks a fully fenced 66' x 130' yard offering plenty of space for kids to run, summer BBQs, and even the potential to add a swimming pool. Practical updates include roof shingles (2018), soffit and fascia with integrated lighting (2019), a new gas hot water tank (2023), plus the comfort and efficiency of gas forced air heating and central air conditioning. The attached single-car garage adds convenience, while the quiet, family-friendly location delivers a lifestyle of outdoor fun and beachside memories. Immediate occupancy means you can move in just in time to enjoy the summer season. Don't miss this rare opportunity to plant roots in one of Port Elgins most family-friendly neighbourhoods! |
| Price | $659,900 |
| Taxes: | $3539.00 |
| Assessment Year: | 2024 |
| Occupancy: | Owner |
| Address: | 362 Crawford Stre , Saugeen Shores, N0H 2C2, Bruce |
| Directions/Cross Streets: | Bruce |
| Rooms: | 5 |
| Rooms +: | 6 |
| Bedrooms: | 2 |
| Bedrooms +: | 2 |
| Family Room: | T |
| Basement: | Finished, Full |
| Level/Floor | Room | Length(ft) | Width(ft) | Descriptions | |
| Room 1 | Main | Living Ro | 15.94 | 15.38 | Open Concept |
| Room 2 | Main | Kitchen | 12.92 | 12.76 | Open Concept, Centre Island |
| Room 3 | Main | Dining Ro | 9.09 | 8.46 | Open Concept |
| Room 4 | Upper | Primary B | 14.24 | 14.01 | Semi Ensuite |
| Room 5 | Upper | Bedroom 2 | 12.14 | 11.45 | |
| Room 6 | Upper | Bathroom | 10.92 | 4.95 | 4 Pc Bath, Semi Ensuite |
| Room 7 | Main | Sunroom | 12.2 | 10.04 | |
| Room 8 | Lower | Bedroom 3 | 10.89 | 9.54 | |
| Room 9 | Lower | Bedroom 4 | 13.71 | 11.55 | |
| Room 10 | Lower | Bathroom | 6.26 | 6 | 2 Pc Bath |
| Room 11 | Basement | Recreatio | 20.7 | 12.66 | |
| Room 12 | Basement | Laundry | 10.79 | 7.12 | |
| Room 13 | Basement | Office | 10.69 | 7.87 | |
| Room 14 | Basement | Bathroom | 10.79 | 4.95 | 3 Pc Bath |
| Washroom Type | No. of Pieces | Level |
| Washroom Type 1 | 4 | Second |
| Washroom Type 2 | 3 | Lower |
| Washroom Type 3 | 3 | Basement |
| Washroom Type 4 | 0 | |
| Washroom Type 5 | 0 |
| Total Area: | 0.00 |
| Approximatly Age: | 51-99 |
| Property Type: | Detached |
| Style: | Sidesplit 4 |
| Exterior: | Brick Veneer, Aluminum Siding |
| Garage Type: | Attached |
| (Parking/)Drive: | Private |
| Drive Parking Spaces: | 3 |
| Park #1 | |
| Parking Type: | Private |
| Park #2 | |
| Parking Type: | Private |
| Pool: | None |
| Other Structures: | Shed |
| Approximatly Age: | 51-99 |
| Approximatly Square Footage: | 1100-1500 |
| CAC Included: | N |
| Water Included: | N |
| Cabel TV Included: | N |
| Common Elements Included: | N |
| Heat Included: | N |
| Parking Included: | N |
| Condo Tax Included: | N |
| Building Insurance Included: | N |
| Fireplace/Stove: | N |
| Heat Type: | Forced Air |
| Central Air Conditioning: | Central Air |
| Central Vac: | N |
| Laundry Level: | Syste |
| Ensuite Laundry: | F |
| Sewers: | Sewer |
| Utilities-Cable: | Y |
| Utilities-Hydro: | Y |
$
%
Years
This calculator is for demonstration purposes only. Always consult a professional
financial advisor before making personal financial decisions.
| Although the information displayed is believed to be accurate, no warranties or representations are made of any kind. |
| Royal LePage D C Johnston Realty |
|
|

Hassan Ostadi
Sales Representative
Dir:
416-459-5555
Bus:
905-731-2000
Fax:
905-886-7556
| Book Showing | Email a Friend |
Jump To:
At a Glance:
| Type: | Freehold - Detached |
| Area: | Bruce |
| Municipality: | Saugeen Shores |
| Neighbourhood: | Saugeen Shores |
| Style: | Sidesplit 4 |
| Approximate Age: | 51-99 |
| Tax: | $3,539 |
| Beds: | 2+2 |
| Baths: | 3 |
| Fireplace: | N |
| Pool: | None |
Locatin Map:
Payment Calculator:

