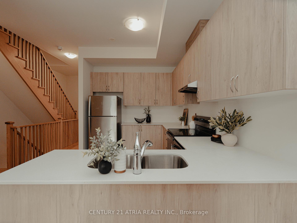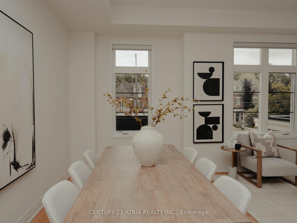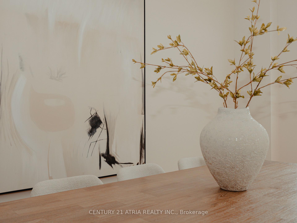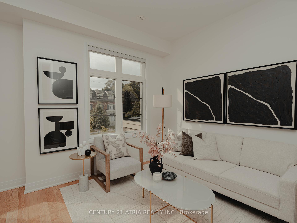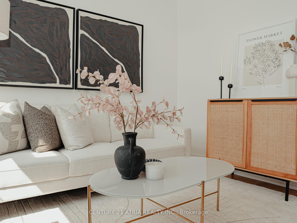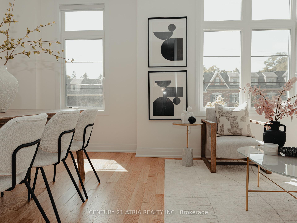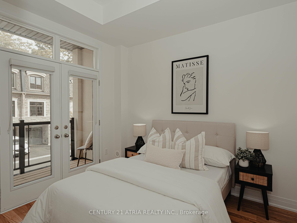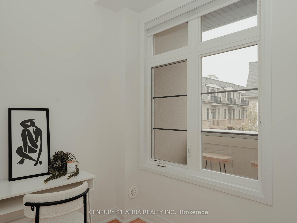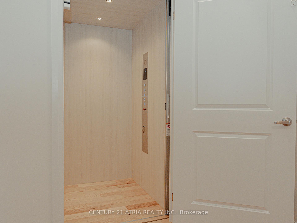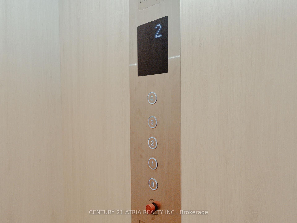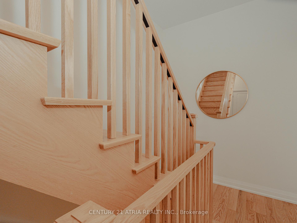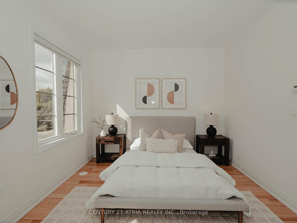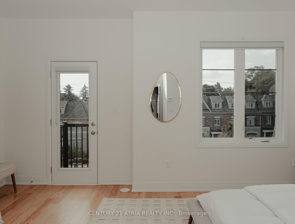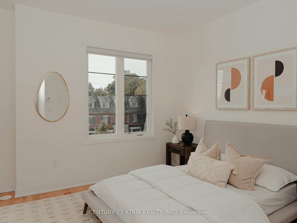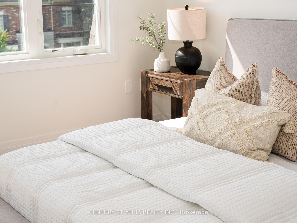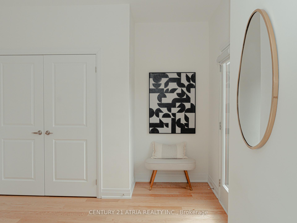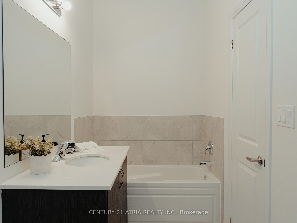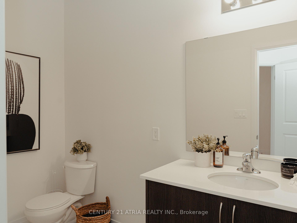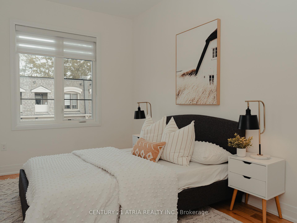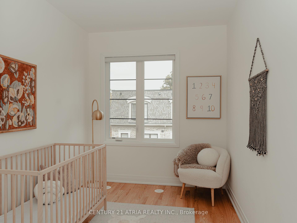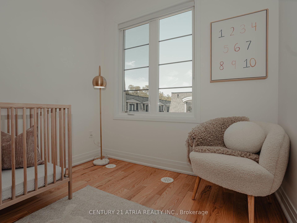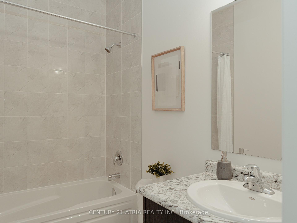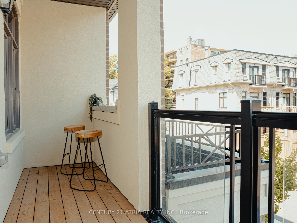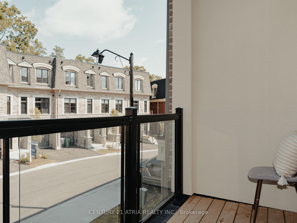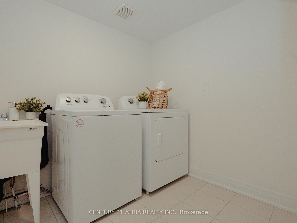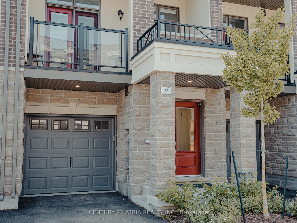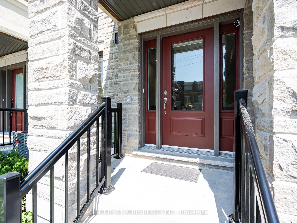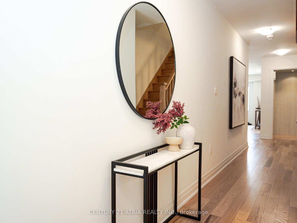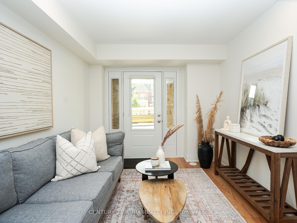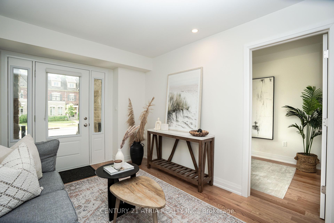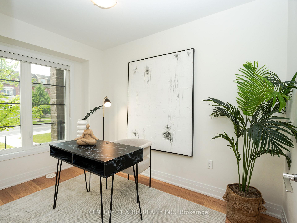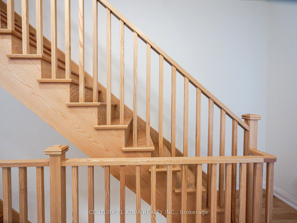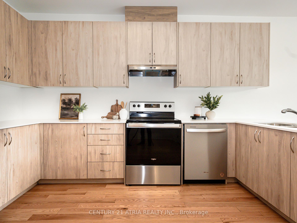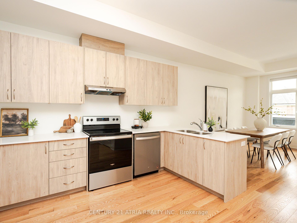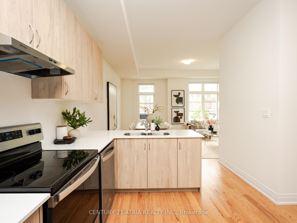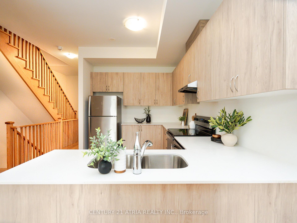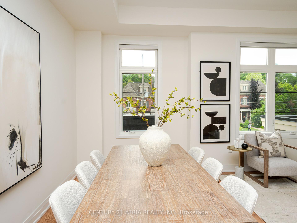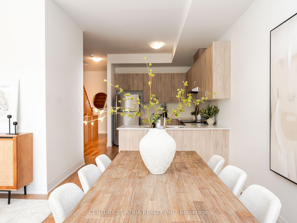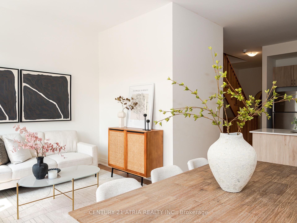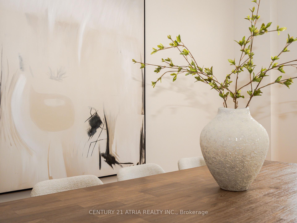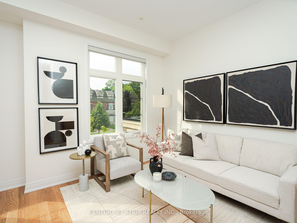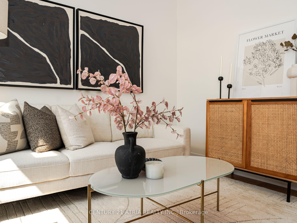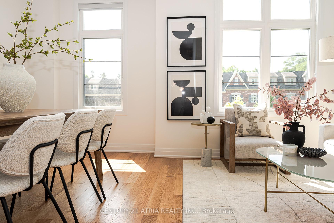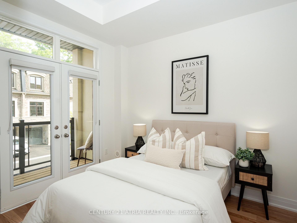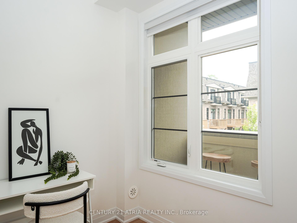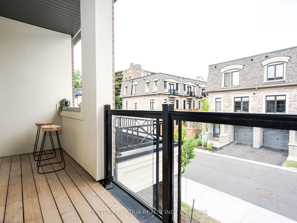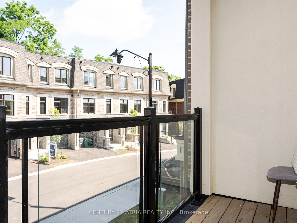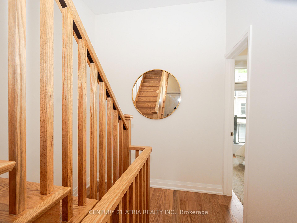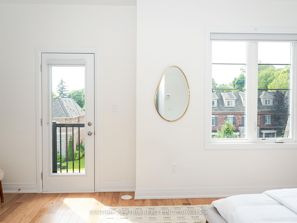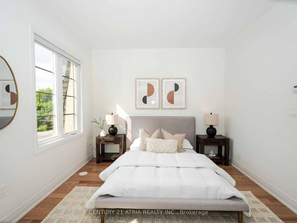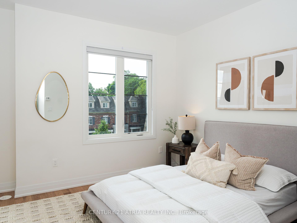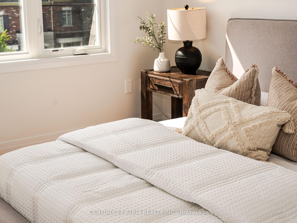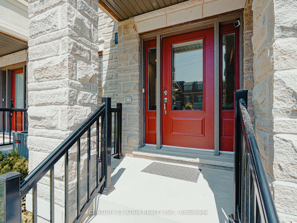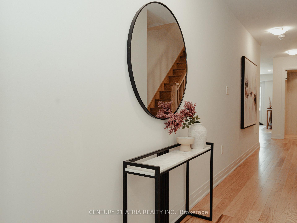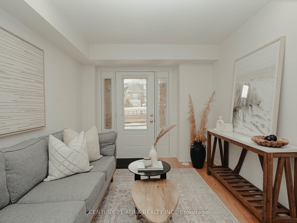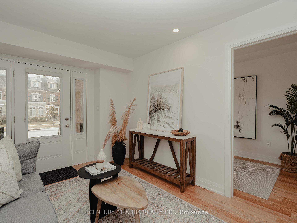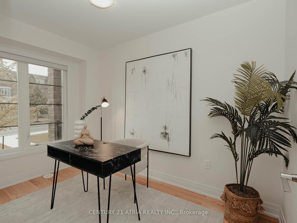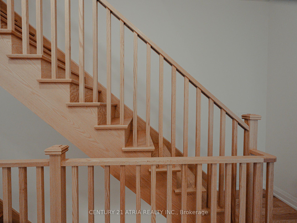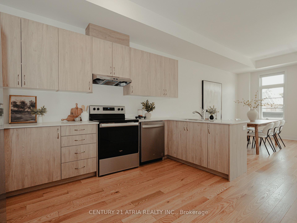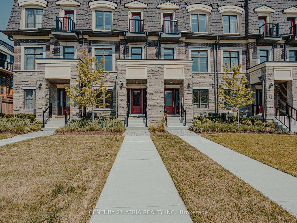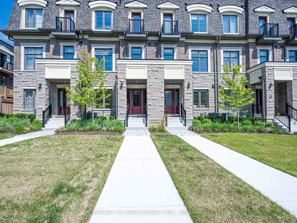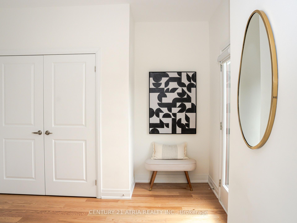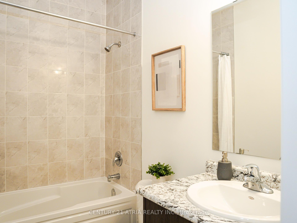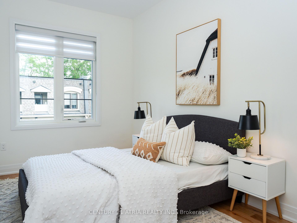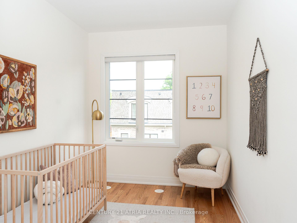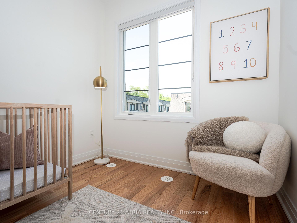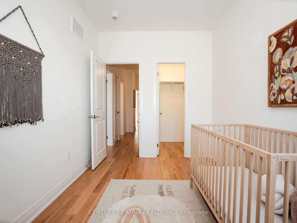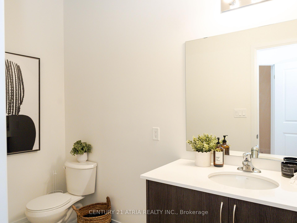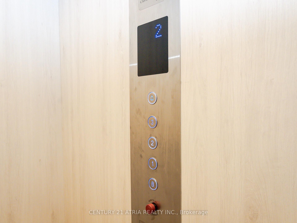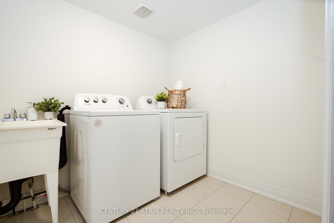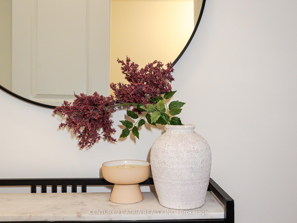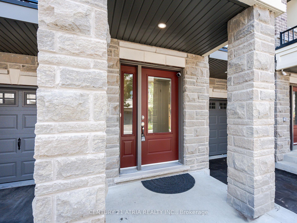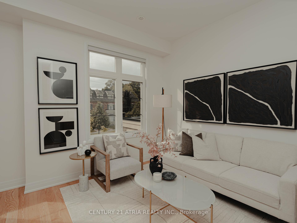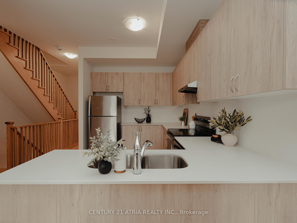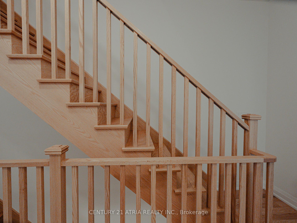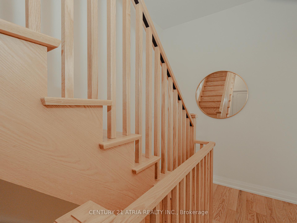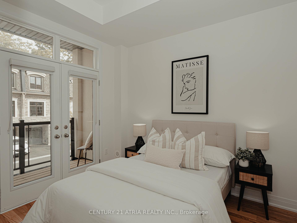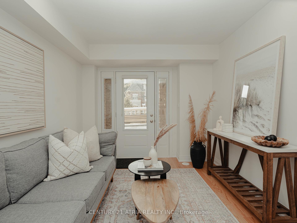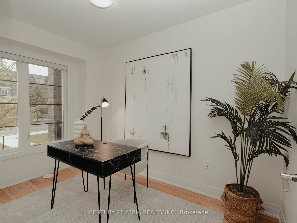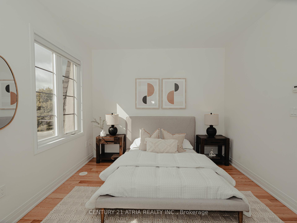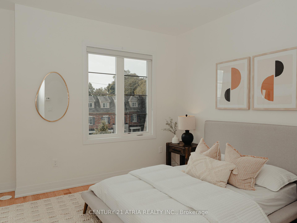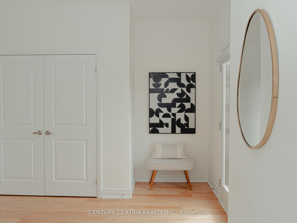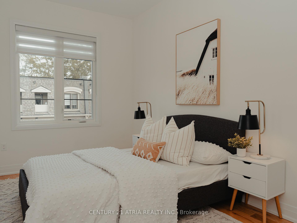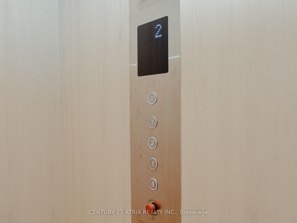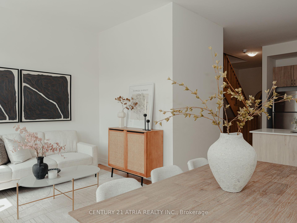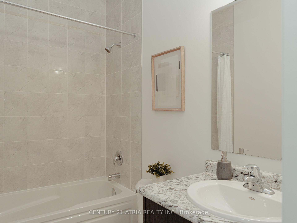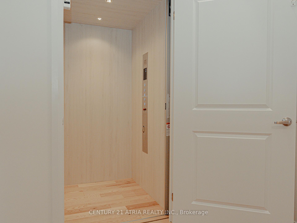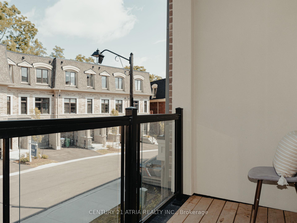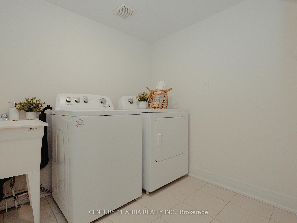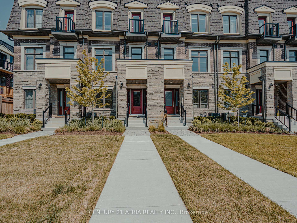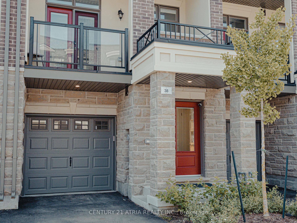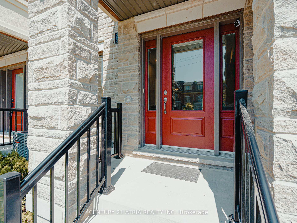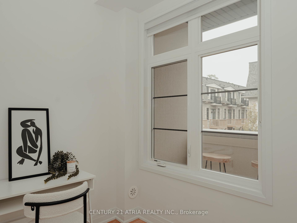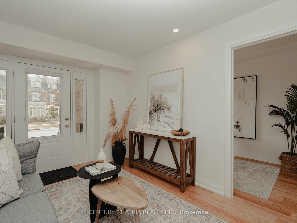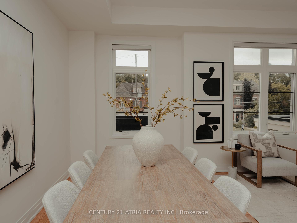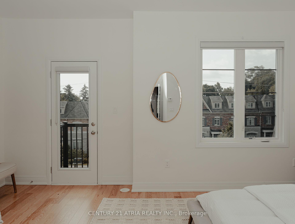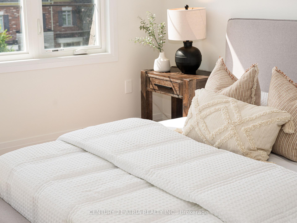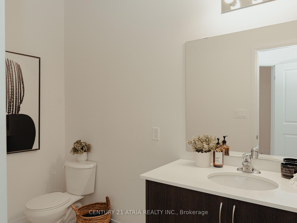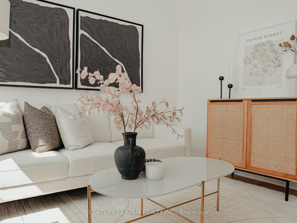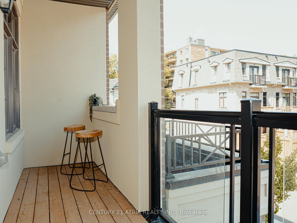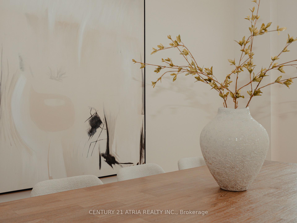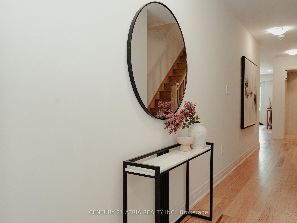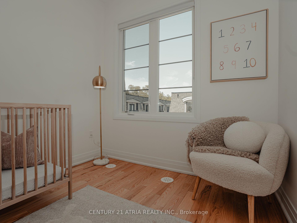$1,199,000
Available - For Sale
Listing ID: W12236521
38 Main Stre , Mississauga, L5M 1X8, Peel
| Embrace a lifestyle of unparalleled luxury within this new, 2024-built 2296 sqft, 3 story - townhome, gracefully poised on prestigious Main Street in Mississauga's historic Streetville. With the serene ravine nearby, this residence offers a vibrant village tapestry, with iconic shops, gourmet restaurants and a lively community just a leisurely stroll away. This 4-bedroom, 4-bathroom home unveils a bright, sun-kissed den, thoughtfully transformed into a private office. Crafted for the modern professional, dual street entrances provide an ideal setting for seamless work-from-home or client meetings. An in-house elevator conveniently located on the hall way, provides effortless access for all residences to all levels, making moving or even grocery trips a breeze. Enjoy tranquil moments on private balconies, situated on second-floor bedroom and third floor master suite. Inside, soaring 910 ceilings on main floor - 9 ceiling on ground floor heights with premium engineered hardwood flooring create an expansive airy ambiance. The designer kitchen is a culinary dream featuring upgraded cabinetry with extended height uppers and an elegant expansive countertop. Built with uncompromising quality, this home offers a blend of comfort, convenience and modern living. Minutes from Hwys 401/403/407, public transit MiWay / GO Streetville station. |
| Price | $1,199,000 |
| Taxes: | $3422.09 |
| Occupancy: | Owner |
| Address: | 38 Main Stre , Mississauga, L5M 1X8, Peel |
| Directions/Cross Streets: | Queen St S/Main St |
| Rooms: | 8 |
| Bedrooms: | 4 |
| Bedrooms +: | 0 |
| Family Room: | T |
| Basement: | Unfinished |
| Level/Floor | Room | Length(ft) | Width(ft) | Descriptions | |
| Room 1 | Ground | Den | 4.92 | 4.49 | |
| Room 2 | Ground | Office | 4.92 | 4.49 | |
| Room 3 | Second | Living Ro | 16.99 | 10.5 | |
| Room 4 | Second | Kitchen | 12.14 | 8.53 | |
| Room 5 | Second | Bedroom | 13.15 | 11.84 | |
| Room 6 | Third | Bedroom 2 | 10.82 | 8.66 | |
| Room 7 | Third | Bedroom 3 | 10.82 | 8.66 | |
| Room 8 | Third | Primary B | 13.15 | 11.84 |
| Washroom Type | No. of Pieces | Level |
| Washroom Type 1 | 2 | Ground |
| Washroom Type 2 | 2 | Second |
| Washroom Type 3 | 4 | Third |
| Washroom Type 4 | 4 | Third |
| Washroom Type 5 | 0 |
| Total Area: | 0.00 |
| Property Type: | Detached |
| Style: | 3-Storey |
| Exterior: | Brick Front |
| Garage Type: | Built-In |
| Drive Parking Spaces: | 1 |
| Pool: | None |
| Approximatly Square Footage: | 2000-2500 |
| CAC Included: | N |
| Water Included: | N |
| Cabel TV Included: | N |
| Common Elements Included: | N |
| Heat Included: | N |
| Parking Included: | N |
| Condo Tax Included: | N |
| Building Insurance Included: | N |
| Fireplace/Stove: | N |
| Heat Type: | Forced Air |
| Central Air Conditioning: | Central Air |
| Central Vac: | Y |
| Laundry Level: | Syste |
| Ensuite Laundry: | F |
| Sewers: | Sewer |
$
%
Years
This calculator is for demonstration purposes only. Always consult a professional
financial advisor before making personal financial decisions.
| Although the information displayed is believed to be accurate, no warranties or representations are made of any kind. |
| CENTURY 21 ATRIA REALTY INC. |
|
|

Hassan Ostadi
Sales Representative
Dir:
416-459-5555
Bus:
905-731-2000
Fax:
905-886-7556
| Book Showing | Email a Friend |
Jump To:
At a Glance:
| Type: | Freehold - Detached |
| Area: | Peel |
| Municipality: | Mississauga |
| Neighbourhood: | Streetsville |
| Style: | 3-Storey |
| Tax: | $3,422.09 |
| Beds: | 4 |
| Baths: | 4 |
| Fireplace: | N |
| Pool: | None |
Locatin Map:
Payment Calculator:

