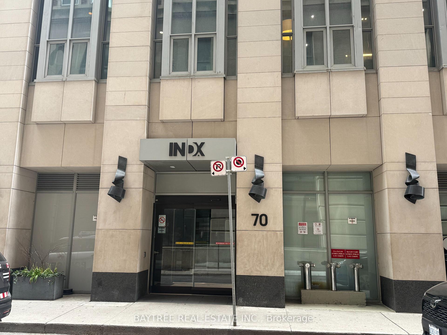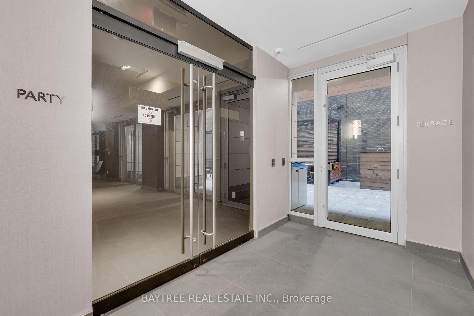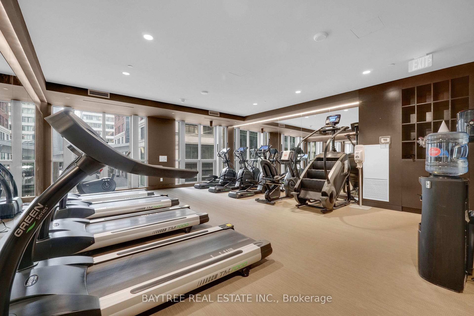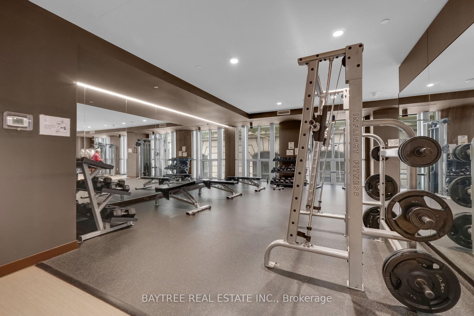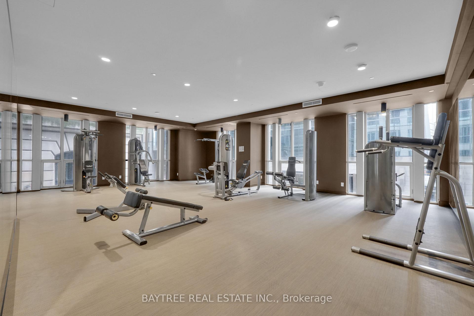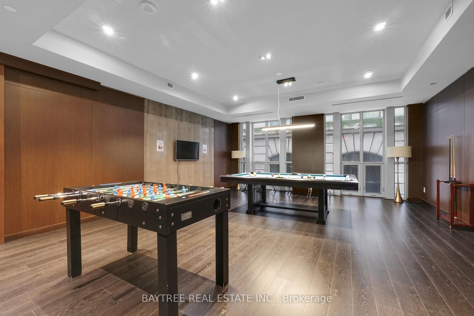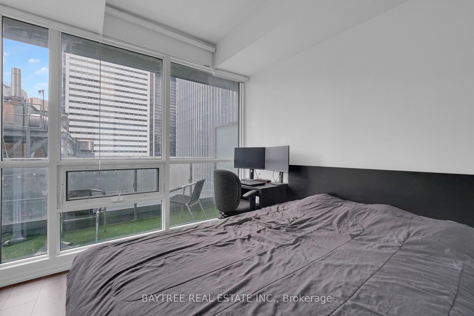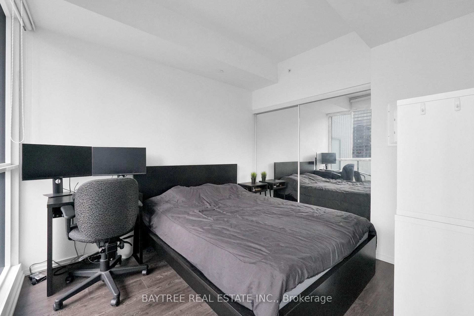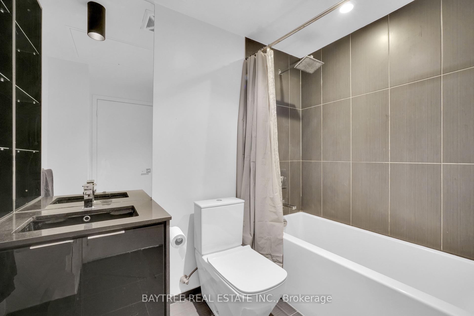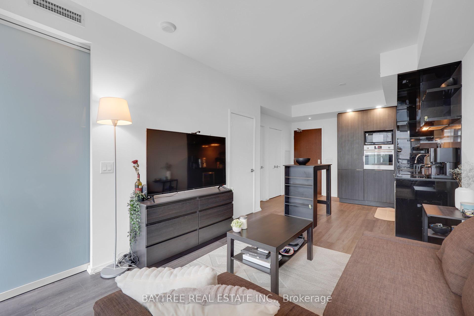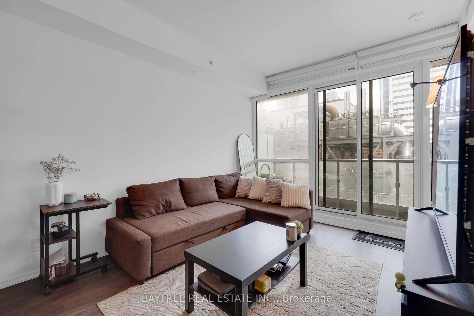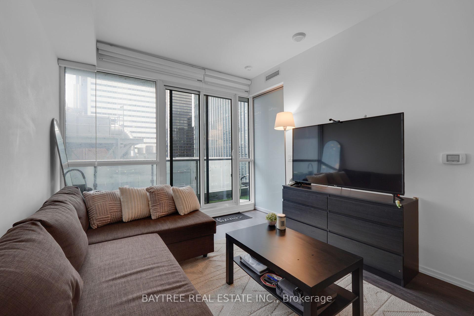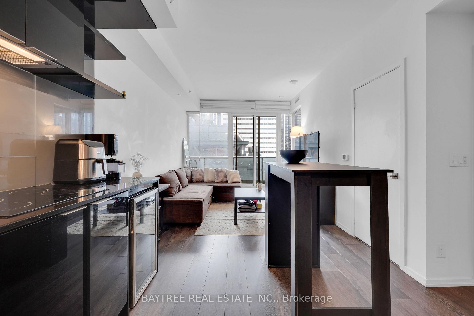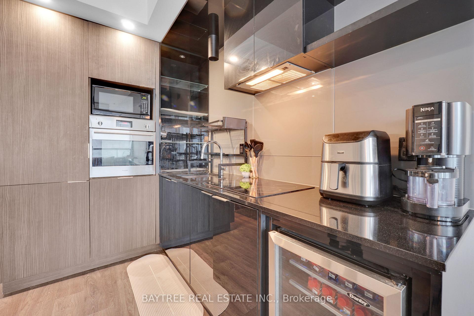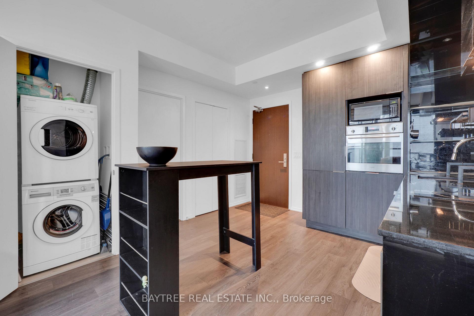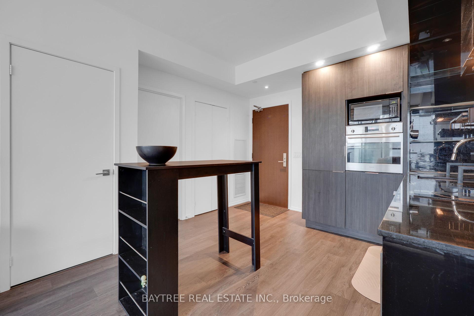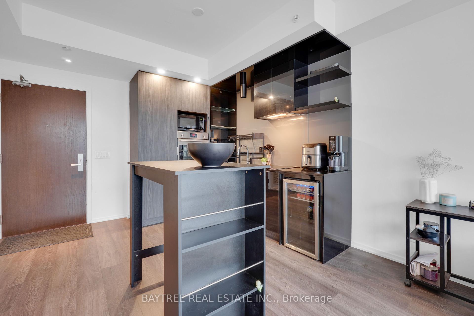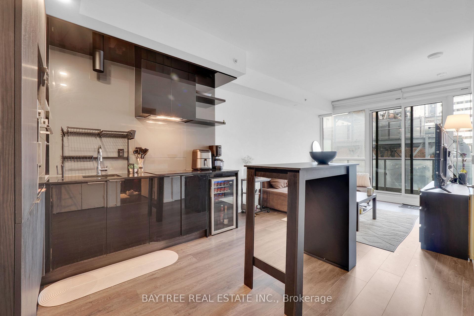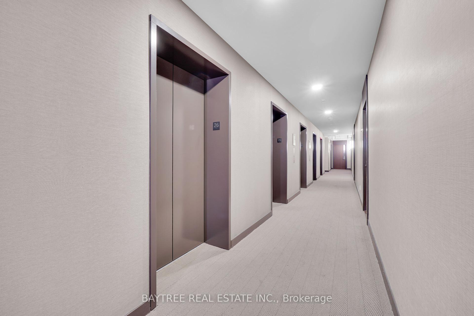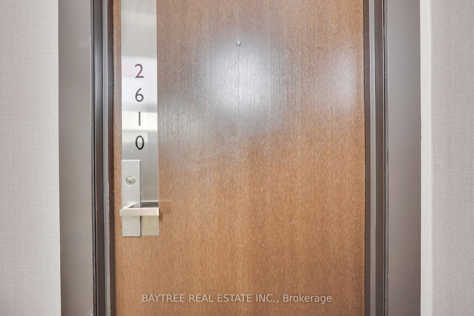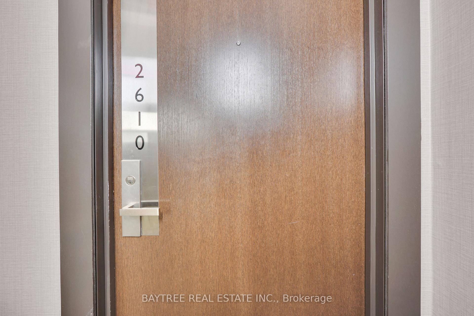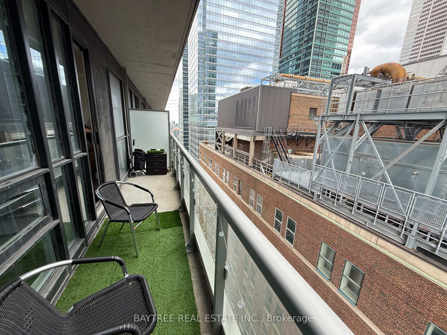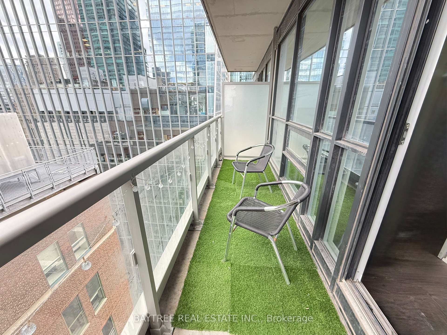$494,900
Available - For Sale
Listing ID: C12238300
70 Temperance Stre , Toronto, M5H 0B1, Toronto
| Welcome to INDX Condos, located in the heart of Torontos Financial District. This well-designed 1-bedroom suite on the 26th floor offers efficient living space with southeast exposure and floor-to-ceiling windows that bring in plenty of natural light. Features include 9 ft smooth ceilings, engineered hardwood flooring, and a spacious balcony- perfect for relaxing or entertaining. The modern kitchen comes with integrated built-in appliances including a cooktop, oven, fridge, dishwasher, hood fan, and wine fridge. Ensuite laundry adds convenience. Enjoy direct access to the PATH and walk to TTC subway stations, Eaton Centre, City Hall, hospitals, shops, restaurants, and entertainment. Residents enjoy access to a wide range of exceptional amenities: a fitness centre, yoga room, golf simulator, poker room, movie theatre, library, party room, guest suites, and an outdoor terrace lounge with BBQs. Great opportunity for first-time buyers, professionals, or investors looking for a well-located downtown property. Don't miss out! |
| Price | $494,900 |
| Taxes: | $2668.03 |
| Occupancy: | Owner |
| Address: | 70 Temperance Stre , Toronto, M5H 0B1, Toronto |
| Postal Code: | M5H 0B1 |
| Province/State: | Toronto |
| Directions/Cross Streets: | Richmond St at Bay St |
| Level/Floor | Room | Length(ft) | Width(ft) | Descriptions | |
| Room 1 | Flat | Kitchen | 11.51 | 9.25 | Combined w/Dining, B/I Appliances, Centre Island |
| Room 2 | Flat | Dining Ro | 11.51 | 9.25 | Combined w/Kitchen, Combined w/Living |
| Room 3 | Flat | Living Ro | 13.25 | 10.33 | W/O To Balcony, Combined w/Dining |
| Room 4 | Flat | Bedroom | 10.23 | 9.25 | Large Closet |
| Room 5 | Flat | Bathroom | 4 Pc Bath |
| Washroom Type | No. of Pieces | Level |
| Washroom Type 1 | 4 | Flat |
| Washroom Type 2 | 0 | |
| Washroom Type 3 | 0 | |
| Washroom Type 4 | 0 | |
| Washroom Type 5 | 0 |
| Total Area: | 0.00 |
| Approximatly Age: | 6-10 |
| Sprinklers: | Conc |
| Washrooms: | 1 |
| Heat Type: | Forced Air |
| Central Air Conditioning: | Central Air |
| Elevator Lift: | True |
$
%
Years
This calculator is for demonstration purposes only. Always consult a professional
financial advisor before making personal financial decisions.
| Although the information displayed is believed to be accurate, no warranties or representations are made of any kind. |
| BAYTREE REAL ESTATE INC. |
|
|

Hassan Ostadi
Sales Representative
Dir:
416-459-5555
Bus:
905-731-2000
Fax:
905-886-7556
| Book Showing | Email a Friend |
Jump To:
At a Glance:
| Type: | Com - Condo Apartment |
| Area: | Toronto |
| Municipality: | Toronto C01 |
| Neighbourhood: | Bay Street Corridor |
| Style: | Apartment |
| Approximate Age: | 6-10 |
| Tax: | $2,668.03 |
| Maintenance Fee: | $372.92 |
| Beds: | 1 |
| Baths: | 1 |
| Fireplace: | N |
Locatin Map:
Payment Calculator:

