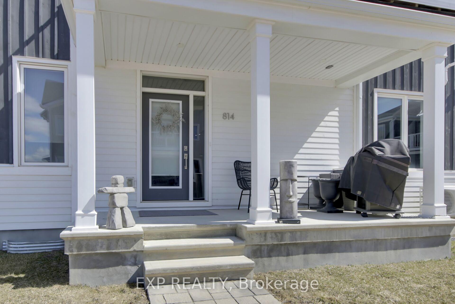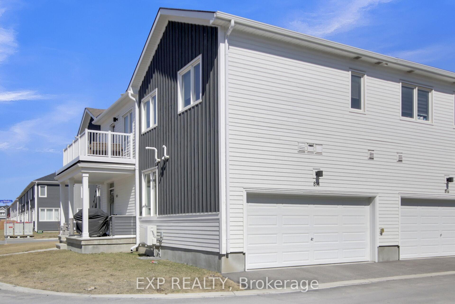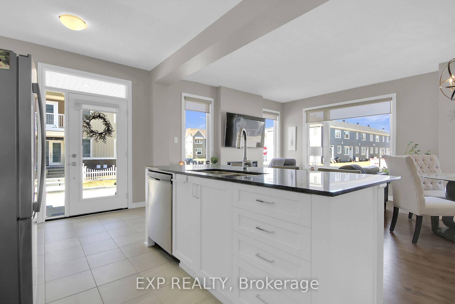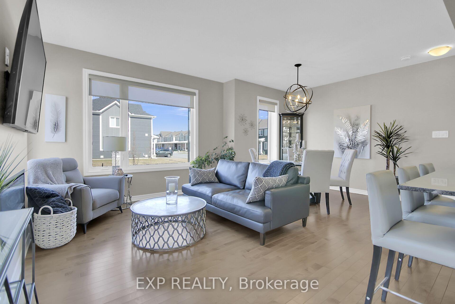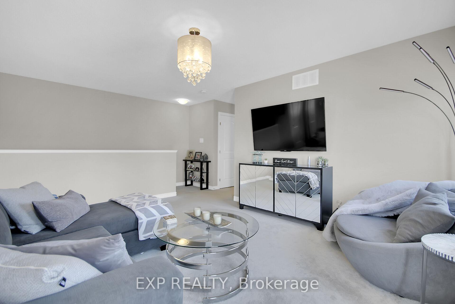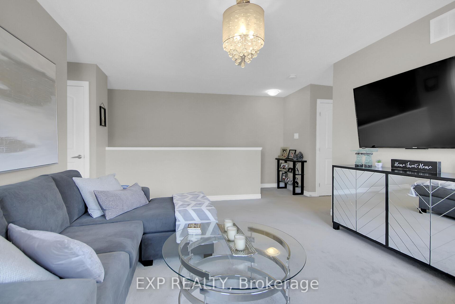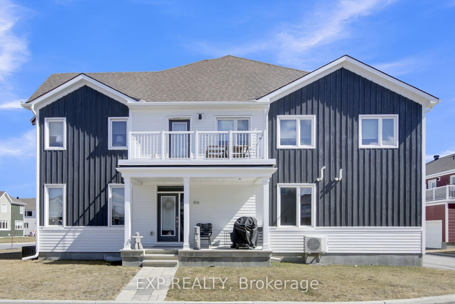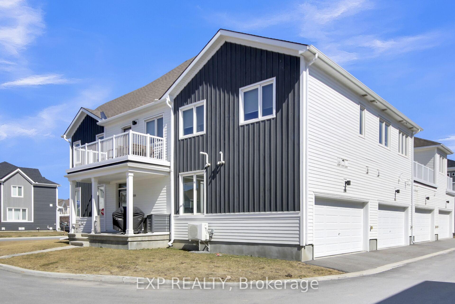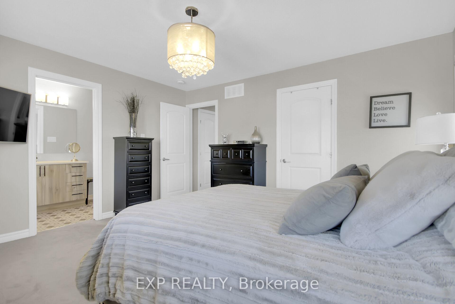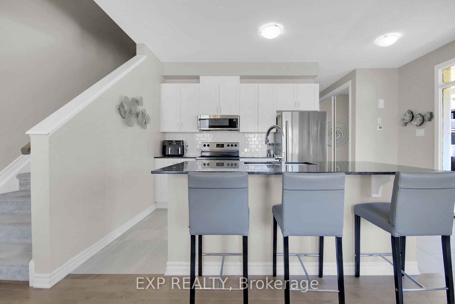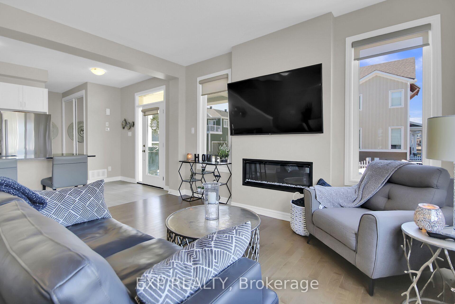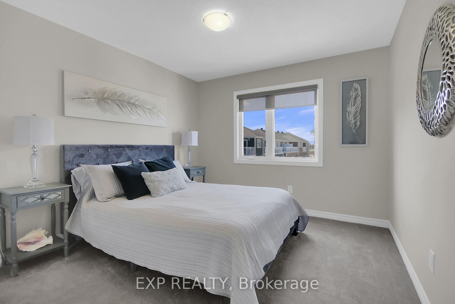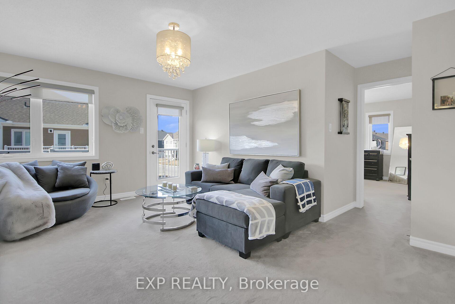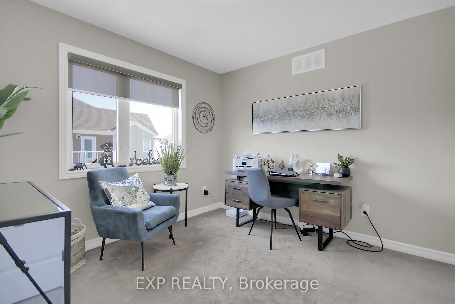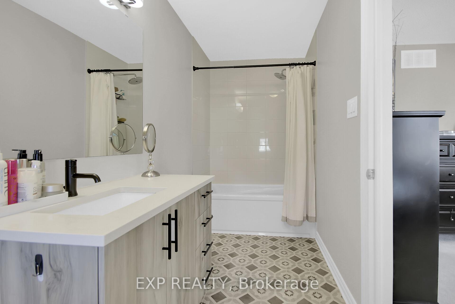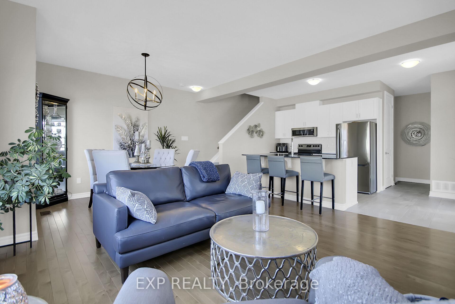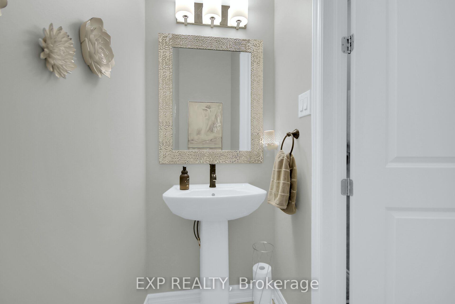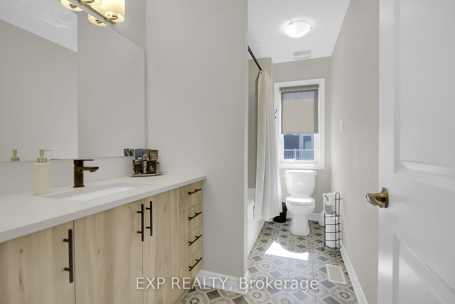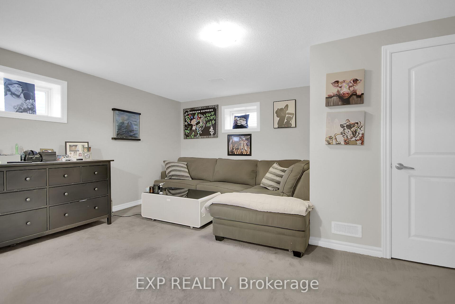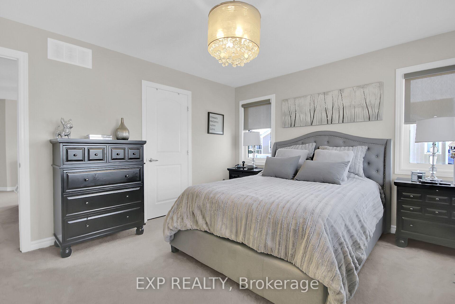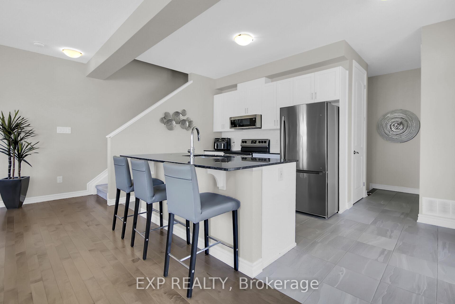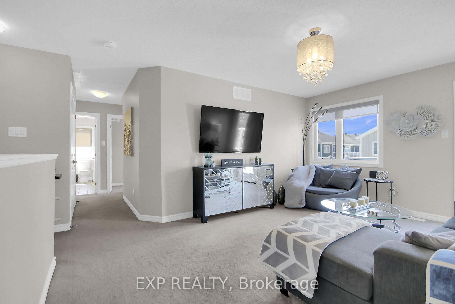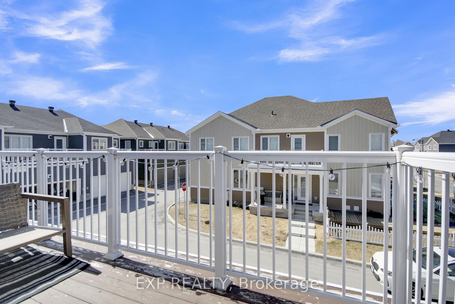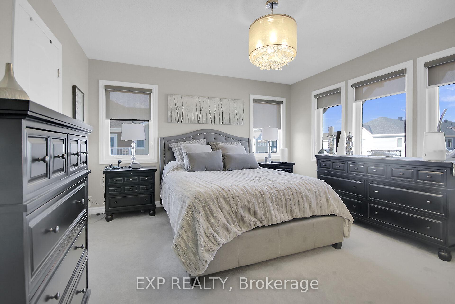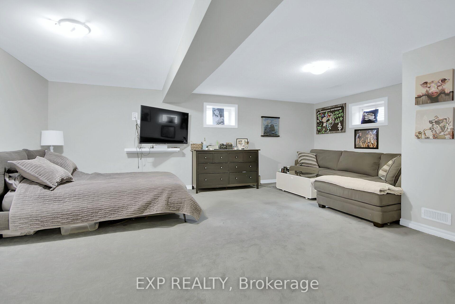$599,000
Available - For Sale
Listing ID: X12190230
814 Bascule Plac , Stittsville - Munster - Richmond, K0A 2Z0, Ottawa
| Stylish 2022 end-unit FREEHOLD townhome with a double garage and a premium southwest-facing lot. Inside, enjoy 9-foot ceilings, hardwood floors, and extra windows that fill the home with natural light and have upgraded custom blinds throughout. The open-concept main floor includes a cozy gas fireplace and a chefs kitchen with quartz countertops, stainless steel appliances, a and a central island. A large closet and powder room are conveniently located off the garage entry. Upstairs, a bright loft offers flexible space, while the primary suite features a walk-in closet and elegant en-suite. Two additional bedrooms, a full bath, and upper-level laundry complete the floor. The fully finished basement includes a large living area and ample storage. Located steps from parks, trails, and top-rated schools, and minutes from Stittsville and Kanata, 814 Bascule Place offers the perfect blend of space, style, and location. |
| Price | $599,000 |
| Taxes: | $3733.16 |
| Occupancy: | Vacant |
| Address: | 814 Bascule Plac , Stittsville - Munster - Richmond, K0A 2Z0, Ottawa |
| Acreage: | < .50 |
| Directions/Cross Streets: | Bascule Place |
| Rooms: | 8 |
| Rooms +: | 1 |
| Bedrooms: | 3 |
| Bedrooms +: | 0 |
| Family Room: | T |
| Basement: | Finished, Full |
| Level/Floor | Room | Length(ft) | Width(ft) | Descriptions | |
| Room 1 | Main | Living Ro | 19.42 | 12.82 | |
| Room 2 | Main | Dining Ro | 19.42 | 11.32 | |
| Room 3 | Main | Kitchen | 15.68 | 9.74 | |
| Room 4 | Upper | Loft | 15.68 | 12.23 | Balcony |
| Room 5 | Upper | Primary B | 14.01 | 12.66 | 3 Pc Ensuite, W/W Closet |
| Room 6 | Upper | Bedroom 2 | 11.15 | 10.5 | |
| Room 7 | Upper | Bedroom 3 | 10.33 | 10 |
| Washroom Type | No. of Pieces | Level |
| Washroom Type 1 | 3 | Upper |
| Washroom Type 2 | 2 | Main |
| Washroom Type 3 | 0 | |
| Washroom Type 4 | 0 | |
| Washroom Type 5 | 0 |
| Total Area: | 0.00 |
| Approximatly Age: | 0-5 |
| Property Type: | Att/Row/Townhouse |
| Style: | 2-Storey |
| Exterior: | Board & Batten , Vinyl Siding |
| Garage Type: | Attached |
| Drive Parking Spaces: | 0 |
| Pool: | None |
| Approximatly Age: | 0-5 |
| Approximatly Square Footage: | 1500-2000 |
| CAC Included: | N |
| Water Included: | N |
| Cabel TV Included: | N |
| Common Elements Included: | N |
| Heat Included: | N |
| Parking Included: | N |
| Condo Tax Included: | N |
| Building Insurance Included: | N |
| Fireplace/Stove: | Y |
| Heat Type: | Forced Air |
| Central Air Conditioning: | Central Air |
| Central Vac: | N |
| Laundry Level: | Syste |
| Ensuite Laundry: | F |
| Sewers: | Sewer |
| Water: | Comm Well |
| Water Supply Types: | Comm Well |
$
%
Years
This calculator is for demonstration purposes only. Always consult a professional
financial advisor before making personal financial decisions.
| Although the information displayed is believed to be accurate, no warranties or representations are made of any kind. |
| EXP REALTY |
|
|

Hassan Ostadi
Sales Representative
Dir:
416-459-5555
Bus:
905-731-2000
Fax:
905-886-7556
| Book Showing | Email a Friend |
Jump To:
At a Glance:
| Type: | Freehold - Att/Row/Townhouse |
| Area: | Ottawa |
| Municipality: | Stittsville - Munster - Richmond |
| Neighbourhood: | 8208 - Btwn Franktown Rd. & Fallowfield Rd. |
| Style: | 2-Storey |
| Approximate Age: | 0-5 |
| Tax: | $3,733.16 |
| Beds: | 3 |
| Baths: | 3 |
| Fireplace: | Y |
| Pool: | None |
Locatin Map:
Payment Calculator:

