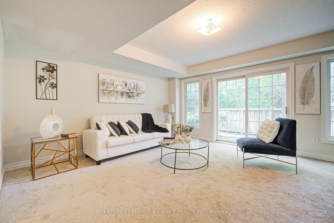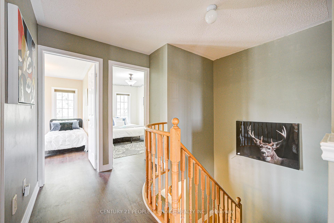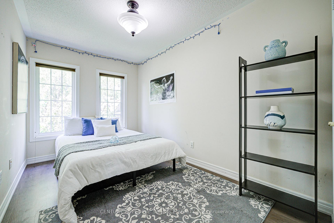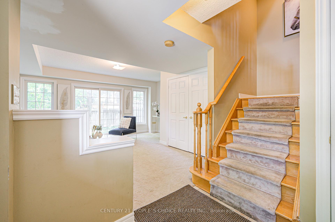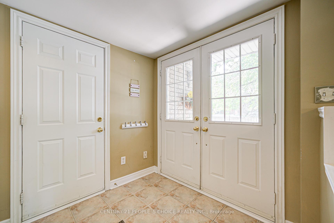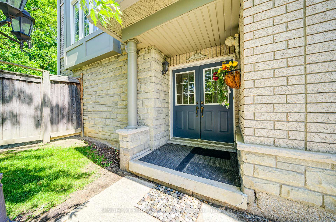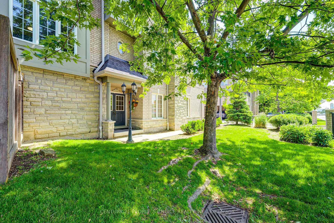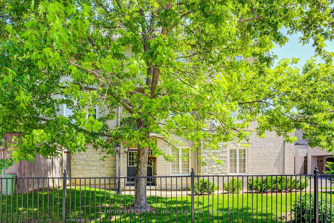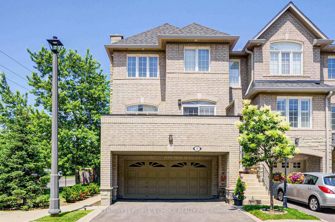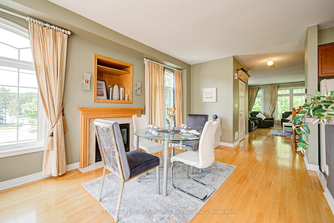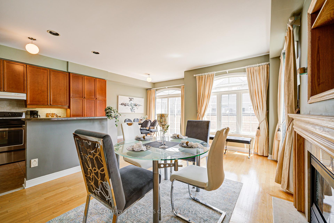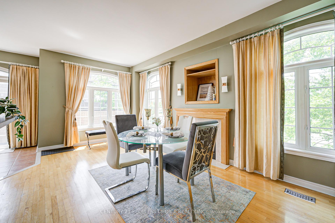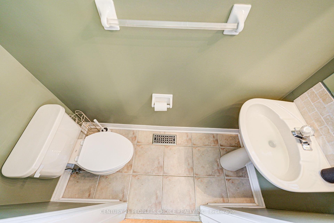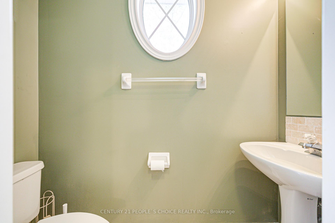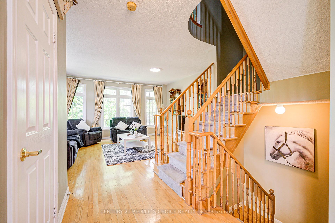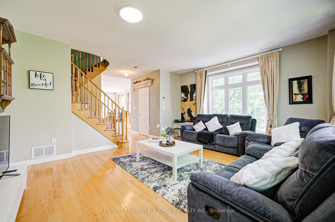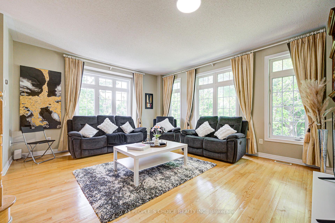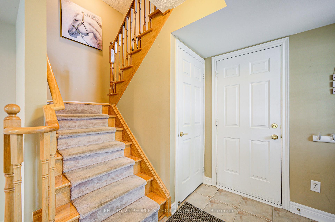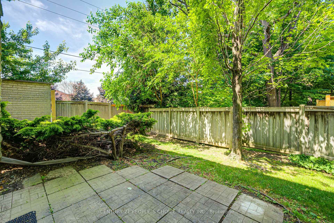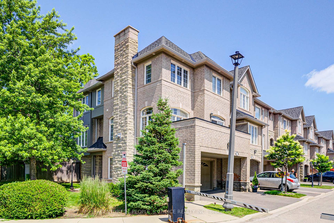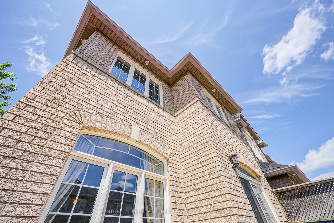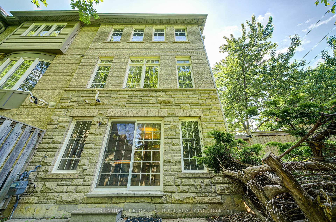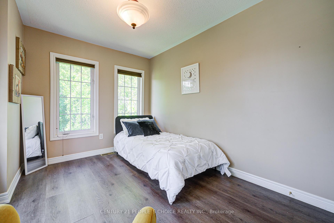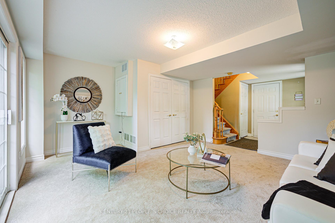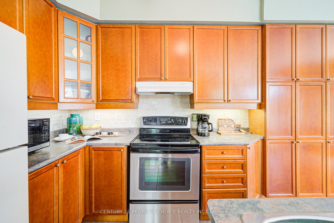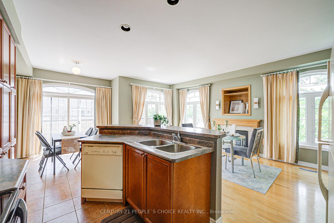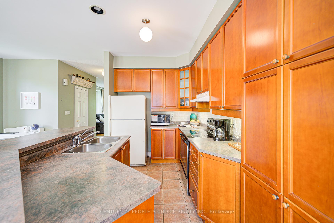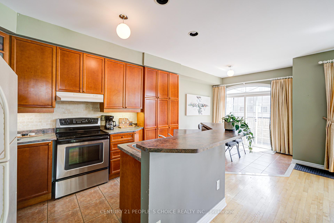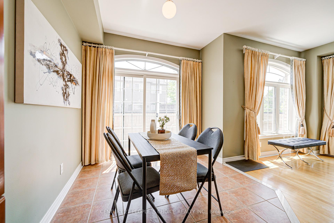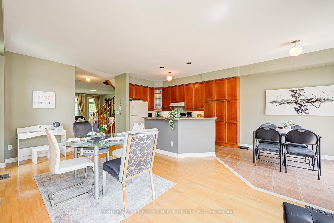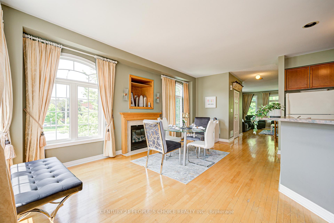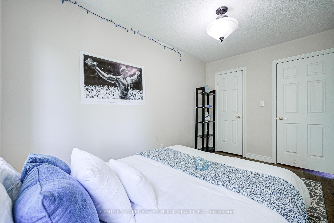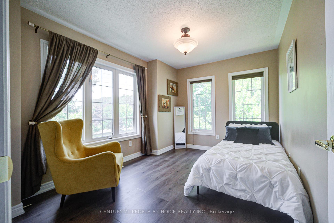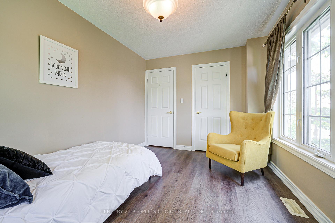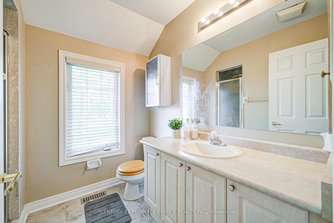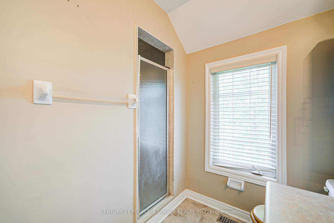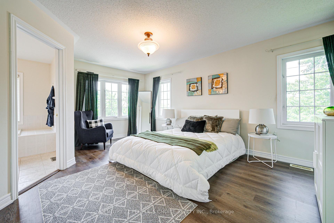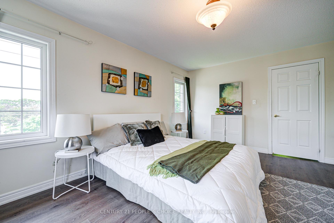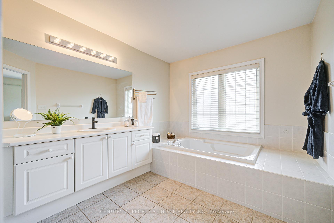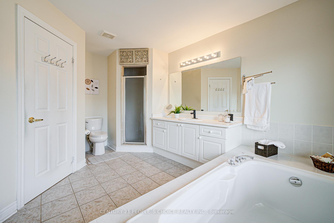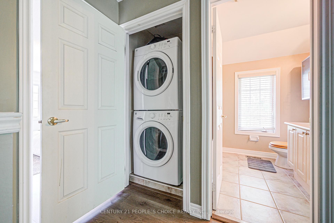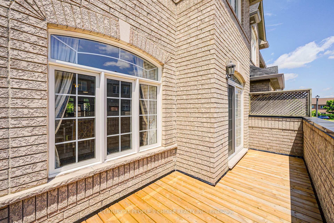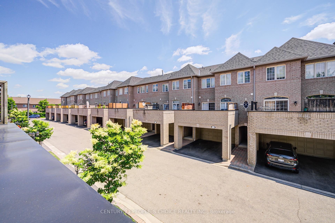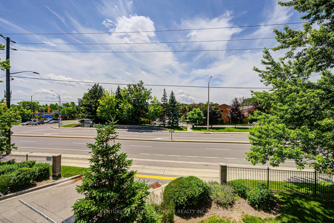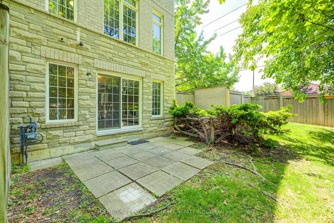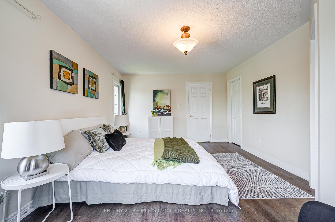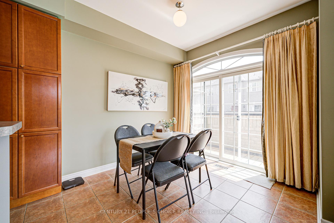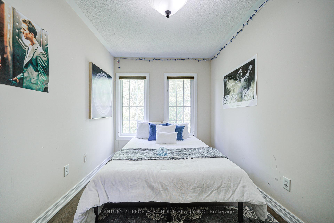$799,000
Available - For Sale
Listing ID: W12238040
485 Bristol Road North , Mississauga, L5R 4G2, Peel
| Rarely Offered Corner Townhouse in Prime Mississauga! Welcome to this bright and spacious 3+1 Bedroom, 3 Washroom corner townhouse, nestled in a quiet and executive enclave. Ideally located between Square One and Heartland Town Centre, this sun-filled home blends modern comfort with unmatched convenience. The main living area is impressively spacious and filled with natural light, thanks to large windows on multiple sides that provide excellent cross-ventilation and a refreshing open feel. With Southwest-facing windows overlooking McLaughlin and Southeast-facing windows toward Bristol, the home enjoys sunlight throughout the day, creating a warm and inviting atmosphere in every room. Enjoy a modern kitchen with a walk-out to a private balcony perfect for morning coffee or evening relaxation. The lower-level family room features a walk-out to a peaceful stone patio, adding versatile living space for families or entertaining. Parking is a breeze with a double-car garage plus a 2-car driveway a rare find with space for 4 vehicles. Additional highlights: Sun-soaked interiors with exceptional ventilation Top-rated schools just minutes away Easy access to Highways 401 & 403Close proximity to transit, shopping, dining, and parks This move-in ready gem checks all the boxes for location, lifestyle, and value. Dont miss your chance to call this exceptional home your own! |
| Price | $799,000 |
| Taxes: | $6223.86 |
| Occupancy: | Owner |
| Address: | 485 Bristol Road North , Mississauga, L5R 4G2, Peel |
| Postal Code: | L5R 4G2 |
| Province/State: | Peel |
| Directions/Cross Streets: | BRISTOL RD & MCLAUGHLIN RD |
| Level/Floor | Room | Length(ft) | Width(ft) | Descriptions | |
| Room 1 | Main | Family Ro | 16.66 | 13.15 | W/O To Deck, W/O To Garage, Broadloom |
| Room 2 | Second | Living Ro | 14.69 | 16.63 | Hardwood Floor, Picture Window |
| Room 3 | Second | Dining Ro | 19.25 | 10.1 | Hardwood Floor, Gas Fireplace |
| Room 4 | Second | Breakfast | 13.22 | 8.56 | Breakfast Bar, Backsplash, B/I Dishwasher |
| Room 5 | Third | Primary B | 16.99 | 12.17 | Walk-In Closet(s), 4 Pc Ensuite |
| Room 6 | Third | Bedroom 2 | 12.4 | 7.97 | Closet, Window |
| Room 7 | Third | Bedroom 3 | 12.4 | 9.35 | Closet, Window |
| Washroom Type | No. of Pieces | Level |
| Washroom Type 1 | 2 | Second |
| Washroom Type 2 | 3 | Third |
| Washroom Type 3 | 4 | Third |
| Washroom Type 4 | 0 | |
| Washroom Type 5 | 0 | |
| Washroom Type 6 | 2 | Second |
| Washroom Type 7 | 3 | Third |
| Washroom Type 8 | 4 | Third |
| Washroom Type 9 | 0 | |
| Washroom Type 10 | 0 | |
| Washroom Type 11 | 2 | Second |
| Washroom Type 12 | 3 | Third |
| Washroom Type 13 | 4 | Third |
| Washroom Type 14 | 0 | |
| Washroom Type 15 | 0 |
| Total Area: | 0.00 |
| Washrooms: | 3 |
| Heat Type: | Forced Air |
| Central Air Conditioning: | Central Air |
$
%
Years
This calculator is for demonstration purposes only. Always consult a professional
financial advisor before making personal financial decisions.
| Although the information displayed is believed to be accurate, no warranties or representations are made of any kind. |
| CENTURY 21 PEOPLE`S CHOICE REALTY INC. |
|
|

Hassan Ostadi
Sales Representative
Dir:
416-459-5555
Bus:
905-731-2000
Fax:
905-886-7556
| Virtual Tour | Book Showing | Email a Friend |
Jump To:
At a Glance:
| Type: | Com - Condo Townhouse |
| Area: | Peel |
| Municipality: | Mississauga |
| Neighbourhood: | Hurontario |
| Style: | 2-Storey |
| Tax: | $6,223.86 |
| Maintenance Fee: | $661.27 |
| Beds: | 3+1 |
| Baths: | 3 |
| Fireplace: | Y |
Locatin Map:
Payment Calculator:

