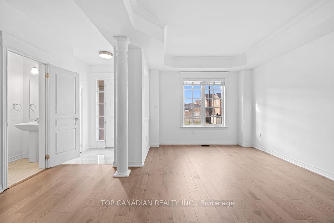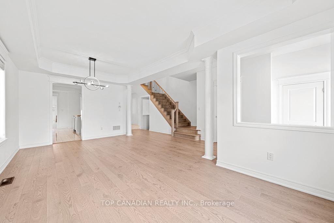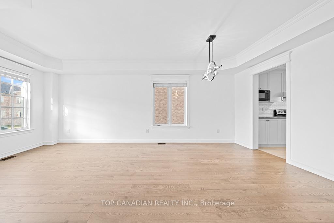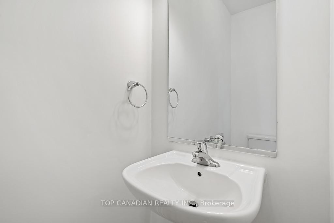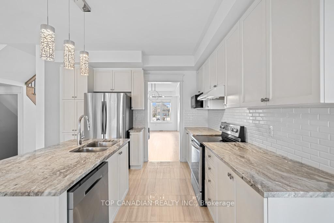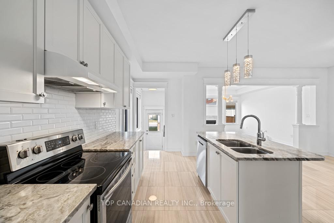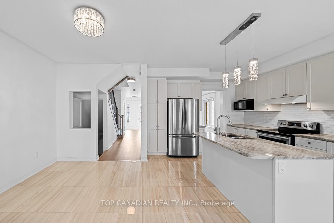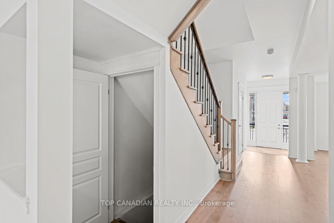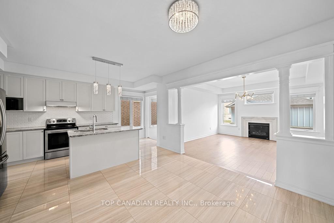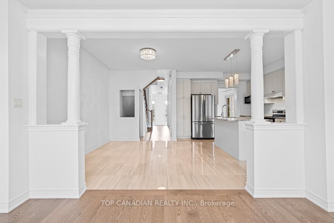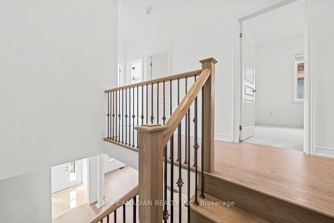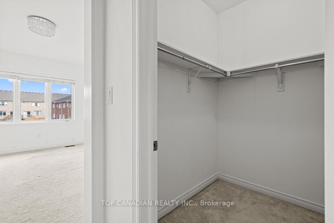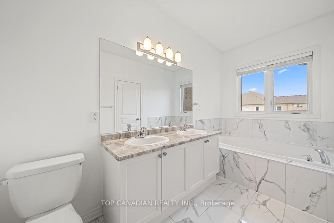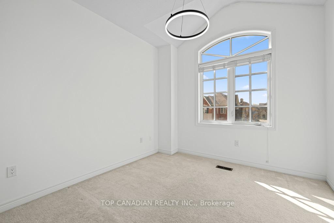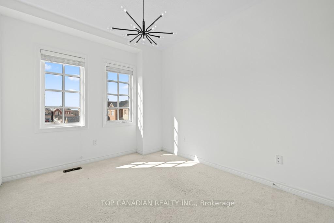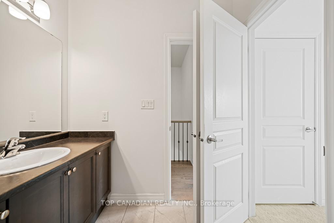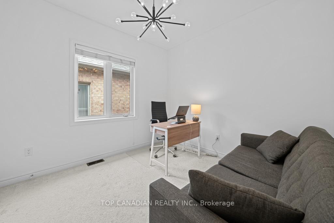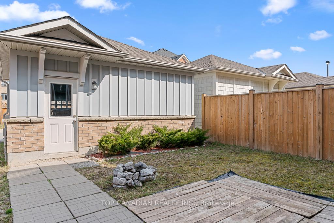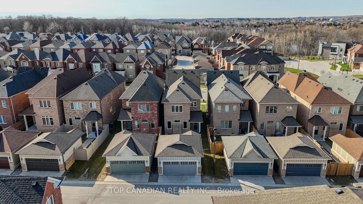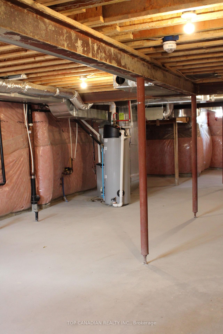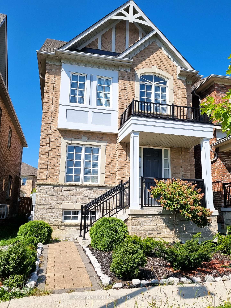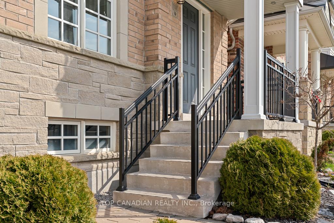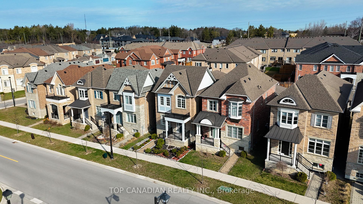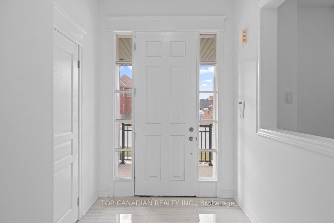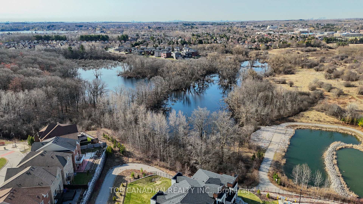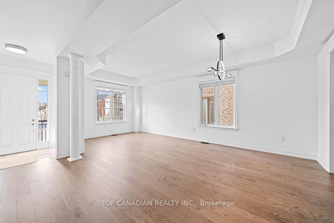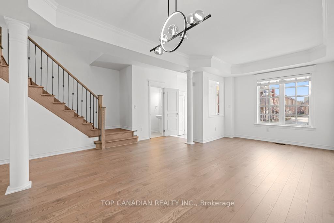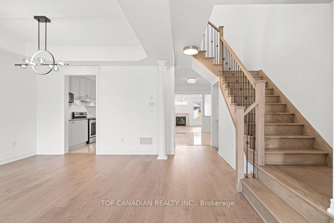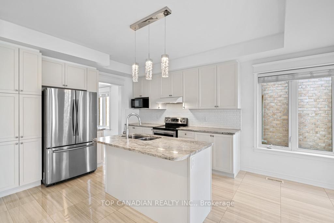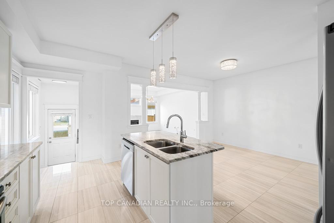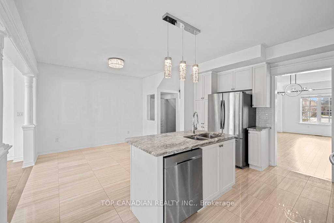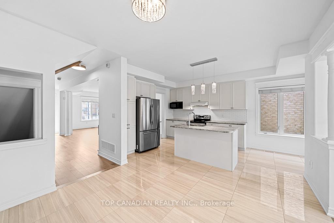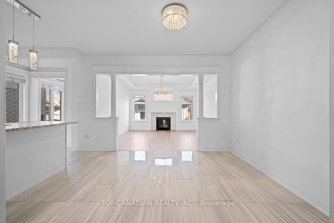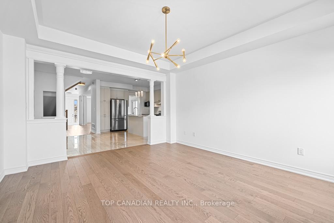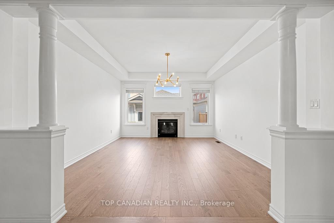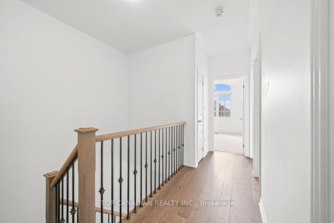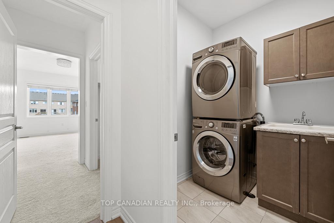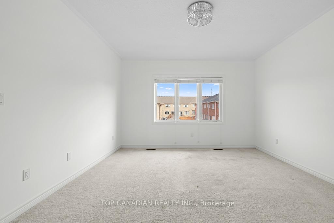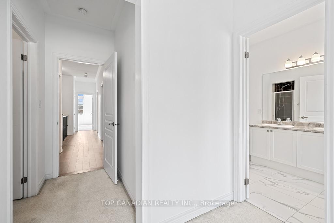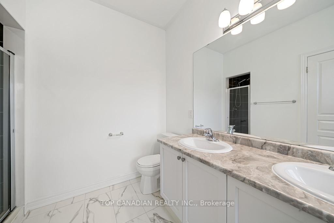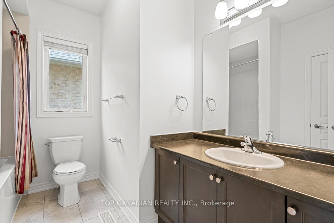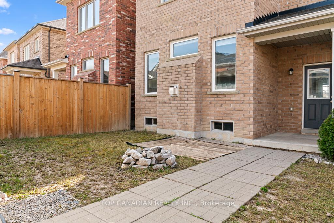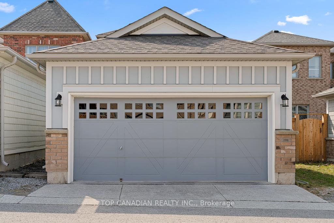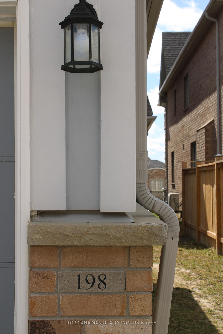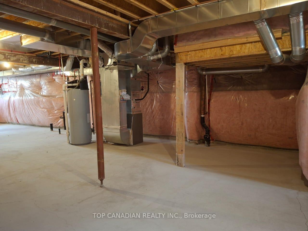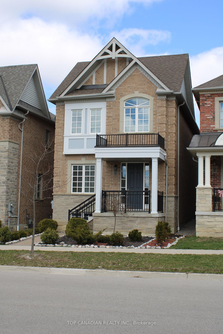$1,279,000
Available - For Sale
Listing ID: N12238581
198 Paradelle Driv , Richmond Hill, L4E 1E7, York
| MOVE - IN Ready ...... Freshly Painted ...... Absolutely stunning 4-BEDROOMS detached house built by Acorn., Beautiful upgrades, 9 Ft Ceiling on main and second floor. A Beautiful Kitchen With backsplash, Stone Counter Top & Under-Mount Sink. Close to all amenities, shopping, medical Centre, Lake Wilcox area, public and private schools. Oak Ridges Community Centre offers an elegant and spacious living experience. Featuring a convenient SECOND-FLOOR LAUNDRY, this home is designed for comfort and practicality. HARDWOOD flooring in main floor ( Living, Dining & Family rooms), stairs and upper hallway enhancing the homes warm and sophisticated ambiance. Ideally situated just minutes from Highway 404, the GO Stations (Bloomington & Aurora) and a well-connected transit system, this residence provides seamless access to the city while maintaining a peaceful suburban charm. ..........Enjoy The Location With This MOVE - IN Ready HOUSE!.......... |
| Price | $1,279,000 |
| Taxes: | $6866.29 |
| Assessment Year: | 2024 |
| Occupancy: | Vacant |
| Address: | 198 Paradelle Driv , Richmond Hill, L4E 1E7, York |
| Directions/Cross Streets: | Yonge St.-Bloomington Rd. |
| Rooms: | 9 |
| Bedrooms: | 4 |
| Bedrooms +: | 0 |
| Family Room: | T |
| Basement: | Full, Unfinished |
| Level/Floor | Room | Length(ft) | Width(ft) | Descriptions | |
| Room 1 | Main | Family Ro | 14.92 | 13.64 | Gas Fireplace, Hardwood Floor, Overlooks Backyard |
| Room 2 | Main | Living Ro | 21.65 | 10.59 | Hardwood Floor, Large Window, Combined w/Dining |
| Room 3 | Main | Dining Ro | 21.65 | 10.59 | Hardwood Floor, Open Concept, Combined w/Living |
| Room 4 | Main | Kitchen | 14.89 | 11.87 | Stainless Steel Appl, Stone Counters, Tile Floor |
| Room 5 | Main | Breakfast | 11.45 | 8.36 | Tile Floor, Open Concept, Overlooks Family |
| Room 6 | Second | Primary B | 14.92 | 13.64 | Walk-In Closet(s), 5 Pc Ensuite, Broadloom |
| Room 7 | Second | Bedroom 2 | 10.92 | 9.97 | Closet, Large Window, Broadloom |
| Room 8 | Second | Bedroom 3 | 11.41 | 9.74 | Semi Ensuite, Closet, Broadloom |
| Room 9 | Second | Bedroom 4 | 13.42 | 10.14 | Closet, Large Window, Broadloom |
| Washroom Type | No. of Pieces | Level |
| Washroom Type 1 | 2 | Main |
| Washroom Type 2 | 3 | Second |
| Washroom Type 3 | 5 | Second |
| Washroom Type 4 | 0 | |
| Washroom Type 5 | 0 |
| Total Area: | 0.00 |
| Approximatly Age: | 6-15 |
| Property Type: | Detached |
| Style: | 2-Storey |
| Exterior: | Brick, Stone |
| Garage Type: | Detached |
| Drive Parking Spaces: | 0 |
| Pool: | None |
| Approximatly Age: | 6-15 |
| Approximatly Square Footage: | 2000-2500 |
| Property Features: | Public Trans, School Bus Route |
| CAC Included: | N |
| Water Included: | N |
| Cabel TV Included: | N |
| Common Elements Included: | N |
| Heat Included: | N |
| Parking Included: | N |
| Condo Tax Included: | N |
| Building Insurance Included: | N |
| Fireplace/Stove: | Y |
| Heat Type: | Forced Air |
| Central Air Conditioning: | Central Air |
| Central Vac: | N |
| Laundry Level: | Syste |
| Ensuite Laundry: | F |
| Elevator Lift: | False |
| Sewers: | Sewer |
$
%
Years
This calculator is for demonstration purposes only. Always consult a professional
financial advisor before making personal financial decisions.
| Although the information displayed is believed to be accurate, no warranties or representations are made of any kind. |
| TOP CANADIAN REALTY INC. |
|
|

Hassan Ostadi
Sales Representative
Dir:
416-459-5555
Bus:
905-731-2000
Fax:
905-886-7556
| Book Showing | Email a Friend |
Jump To:
At a Glance:
| Type: | Freehold - Detached |
| Area: | York |
| Municipality: | Richmond Hill |
| Neighbourhood: | Oak Ridges Lake Wilcox |
| Style: | 2-Storey |
| Approximate Age: | 6-15 |
| Tax: | $6,866.29 |
| Beds: | 4 |
| Baths: | 3 |
| Fireplace: | Y |
| Pool: | None |
Locatin Map:
Payment Calculator:

