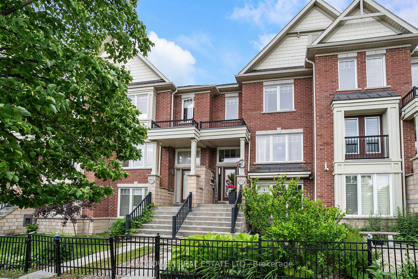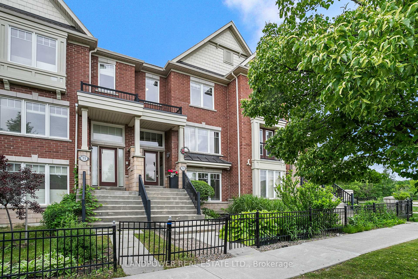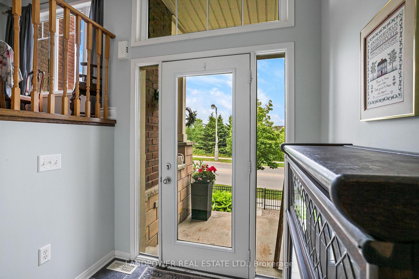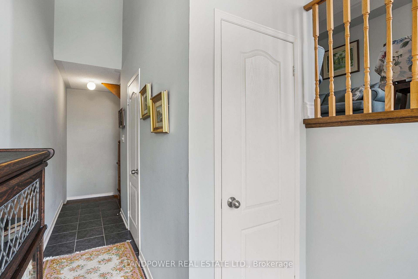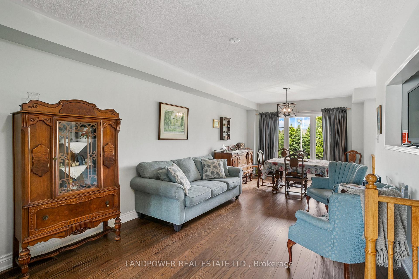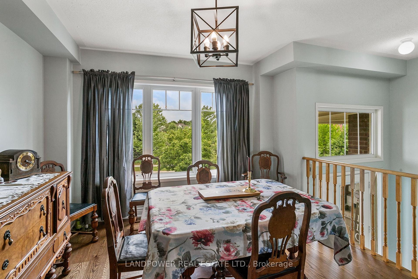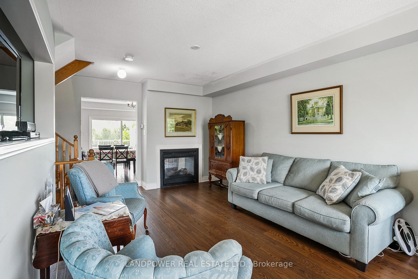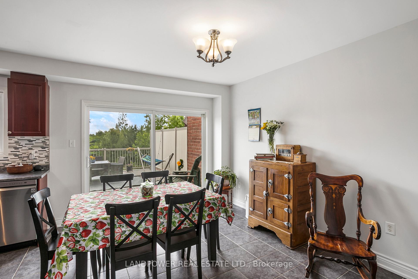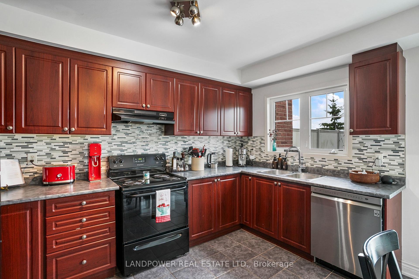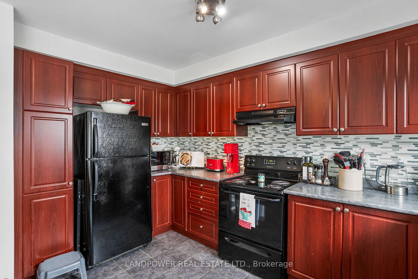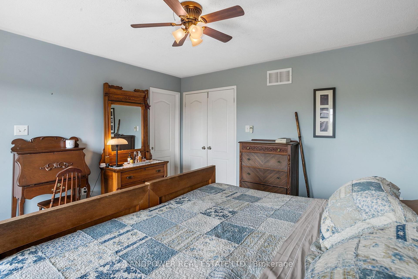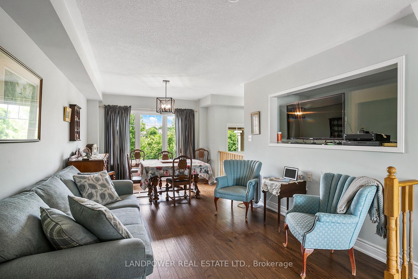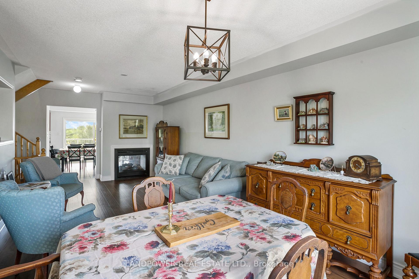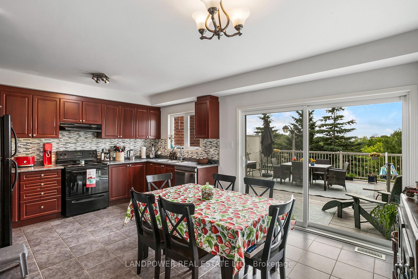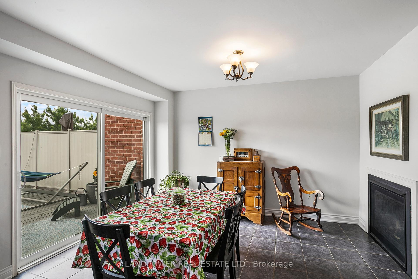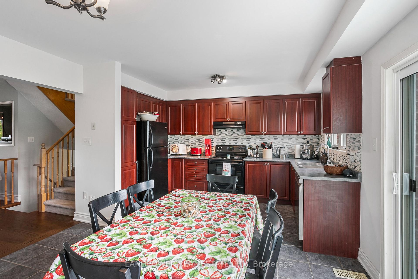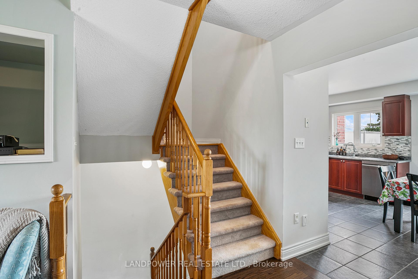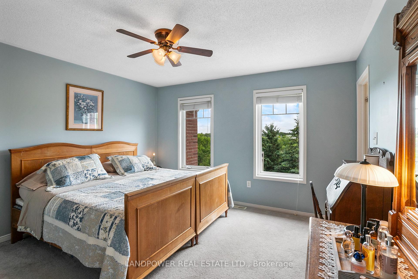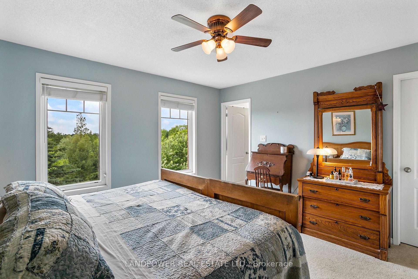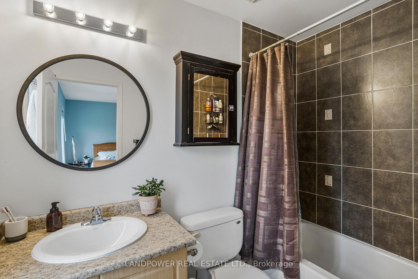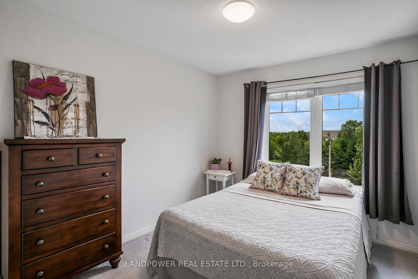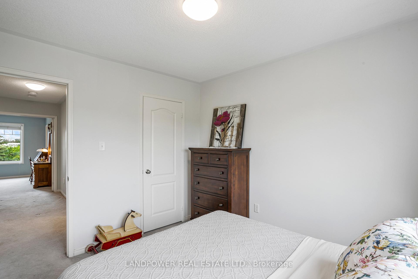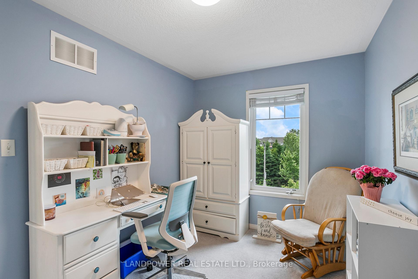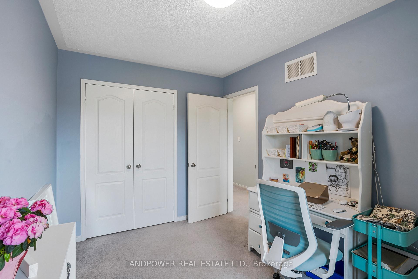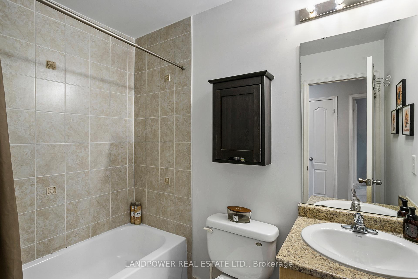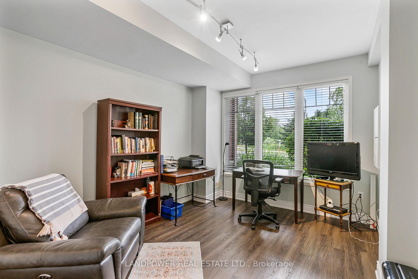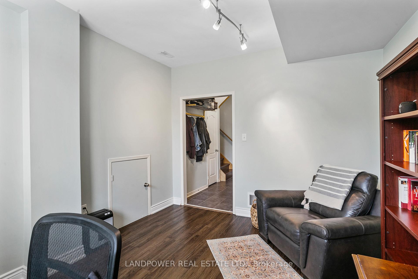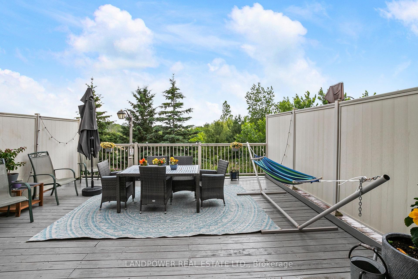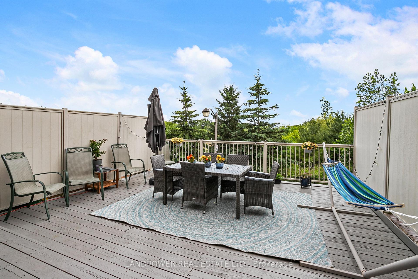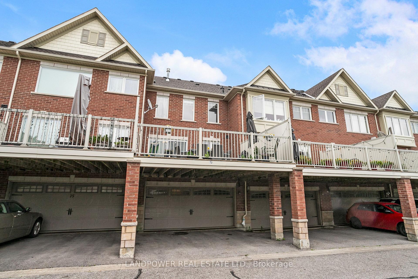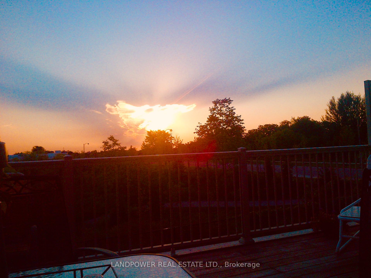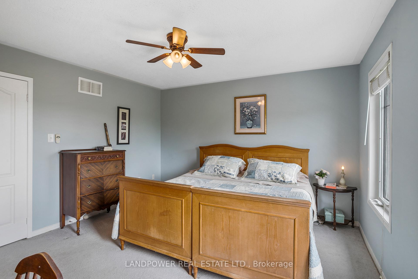$1,050,000
Available - For Sale
Listing ID: N12236666
73 Baker Hill Boul , Whitchurch-Stouffville, L4A 0T8, York
| Welcome To This Cozy Family Townhome Nestled Amid Parks And Green Space In A Quiet Stouffville Community! 1751 Sf Of Living Space Per Builder Floor Plan. Fabulously Maintained, And Facing Greenery Front And Back. A Large Dine-In Kitchen Features Ceramic Backsplash, Lots Of Light, Oversized Walkout To A Huge Deck Providing Amazing Sunset Views, And Two-Way Fireplace Through to Living. Fully-Covered Two Car Parking Plus Two Car Garage. Primary Bedroom With Four-Piece Ensuite And Walk In Closet. Bedrooms With Upgraded Under Padding Under Broadloom. Finished Rec Room Perfect As A Den Or Office. Proximity To Grocers, Restaurants, Retail & Many Amenities On Main. Steps To Transit. Minutes Drive To Golf Course & Parks. Quick Access to Hwy 48. Don't Miss! |
| Price | $1,050,000 |
| Taxes: | $4562.82 |
| Occupancy: | Owner |
| Address: | 73 Baker Hill Boul , Whitchurch-Stouffville, L4A 0T8, York |
| Directions/Cross Streets: | Baker Hill / Millard |
| Rooms: | 7 |
| Bedrooms: | 3 |
| Bedrooms +: | 0 |
| Family Room: | T |
| Basement: | Finished |
| Level/Floor | Room | Length(ft) | Width(ft) | Descriptions | |
| Room 1 | Main | Living Ro | 22.8 | 11.12 | Hardwood Floor, Combined w/Dining, 2 Way Fireplace |
| Room 2 | Main | Dining Ro | 22.8 | 11.12 | Hardwood Floor, Combined w/Dining |
| Room 3 | Main | Kitchen | 18.14 | 12.76 | Ceramic Floor, W/O To Deck, Backsplash |
| Room 4 | Second | Primary B | 12.86 | 12.73 | Broadloom, Walk-In Closet(s), 4 Pc Ensuite |
| Room 5 | Second | Bedroom 2 | 10.92 | 9.58 | Broadloom, Closet |
| Room 6 | Second | Bedroom 3 | 11.91 | 8.1 | Broadloom, Closet |
| Room 7 | Basement | Recreatio | 13.15 | 11.05 | Laminate |
| Washroom Type | No. of Pieces | Level |
| Washroom Type 1 | 4 | Second |
| Washroom Type 2 | 2 | In Betwe |
| Washroom Type 3 | 0 | |
| Washroom Type 4 | 0 | |
| Washroom Type 5 | 0 | |
| Washroom Type 6 | 4 | Second |
| Washroom Type 7 | 2 | In Betwe |
| Washroom Type 8 | 0 | |
| Washroom Type 9 | 0 | |
| Washroom Type 10 | 0 |
| Total Area: | 0.00 |
| Property Type: | Att/Row/Townhouse |
| Style: | 2-Storey |
| Exterior: | Brick |
| Garage Type: | Built-In |
| Drive Parking Spaces: | 2 |
| Pool: | None |
| Approximatly Square Footage: | 1500-2000 |
| Property Features: | Park, Public Transit |
| CAC Included: | N |
| Water Included: | N |
| Cabel TV Included: | N |
| Common Elements Included: | N |
| Heat Included: | N |
| Parking Included: | N |
| Condo Tax Included: | N |
| Building Insurance Included: | N |
| Fireplace/Stove: | Y |
| Heat Type: | Forced Air |
| Central Air Conditioning: | Central Air |
| Central Vac: | N |
| Laundry Level: | Syste |
| Ensuite Laundry: | F |
| Sewers: | Sewer |
$
%
Years
This calculator is for demonstration purposes only. Always consult a professional
financial advisor before making personal financial decisions.
| Although the information displayed is believed to be accurate, no warranties or representations are made of any kind. |
| LANDPOWER REAL ESTATE LTD. |
|
|

Hassan Ostadi
Sales Representative
Dir:
416-459-5555
Bus:
905-731-2000
Fax:
905-886-7556
| Book Showing | Email a Friend |
Jump To:
At a Glance:
| Type: | Freehold - Att/Row/Townhouse |
| Area: | York |
| Municipality: | Whitchurch-Stouffville |
| Neighbourhood: | Stouffville |
| Style: | 2-Storey |
| Tax: | $4,562.82 |
| Beds: | 3 |
| Baths: | 3 |
| Fireplace: | Y |
| Pool: | None |
Locatin Map:
Payment Calculator:

