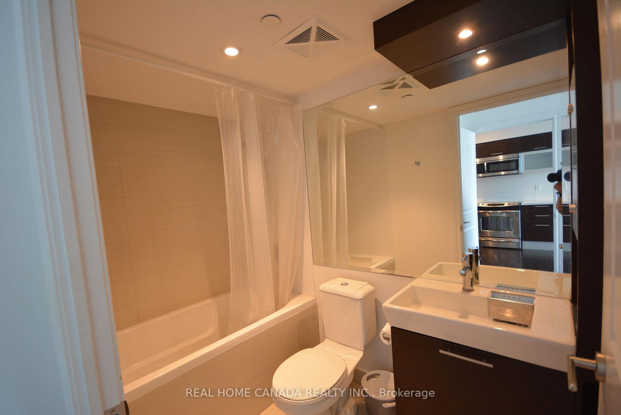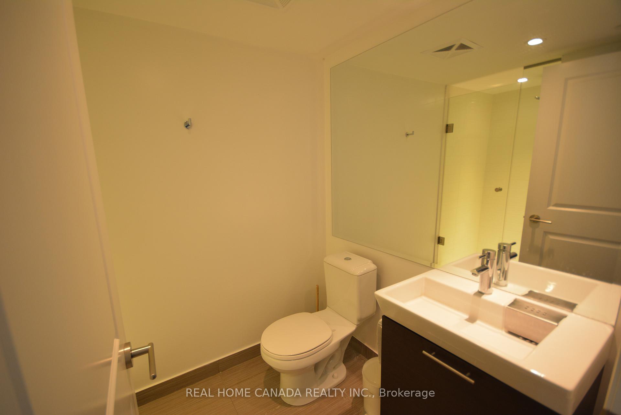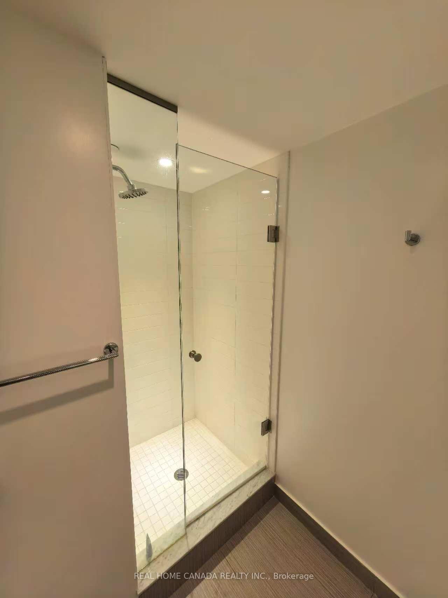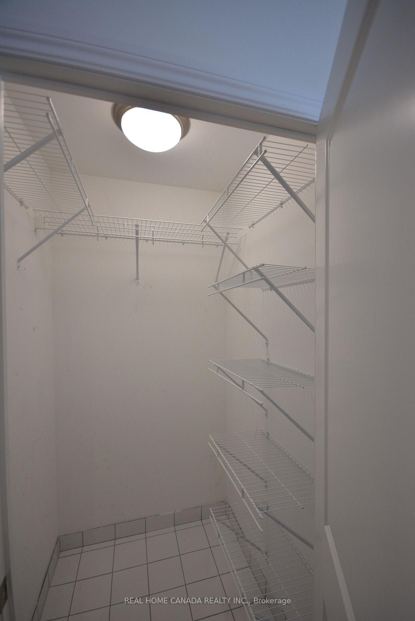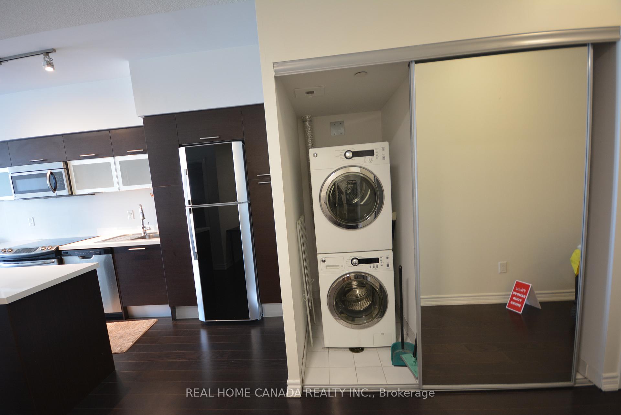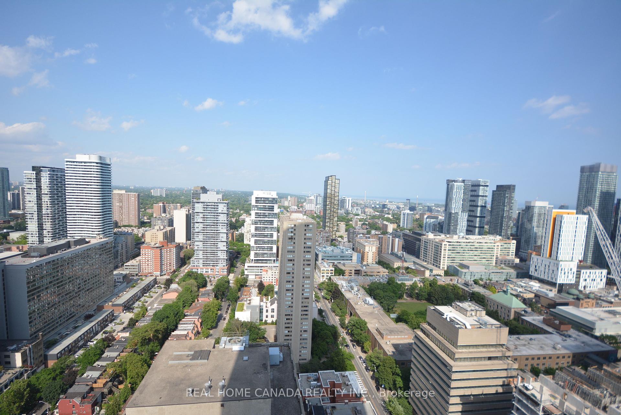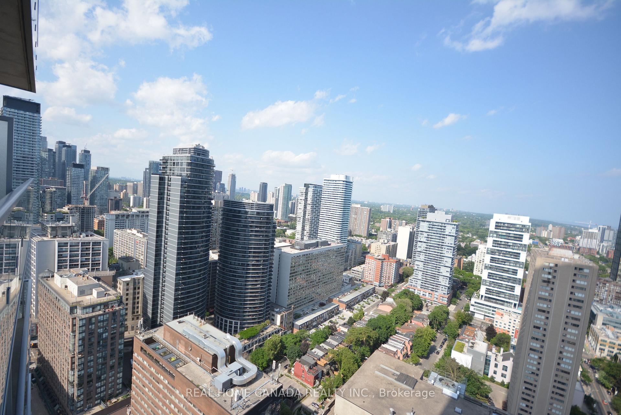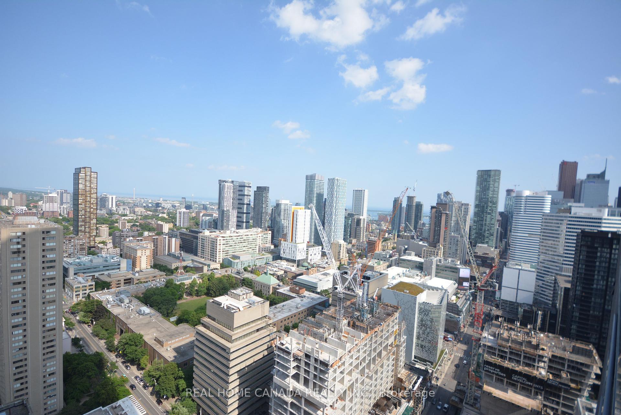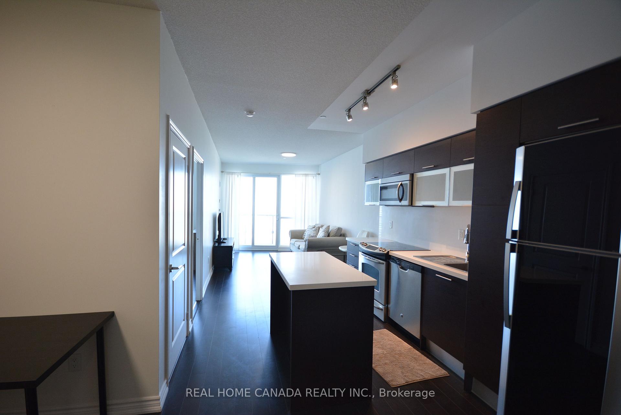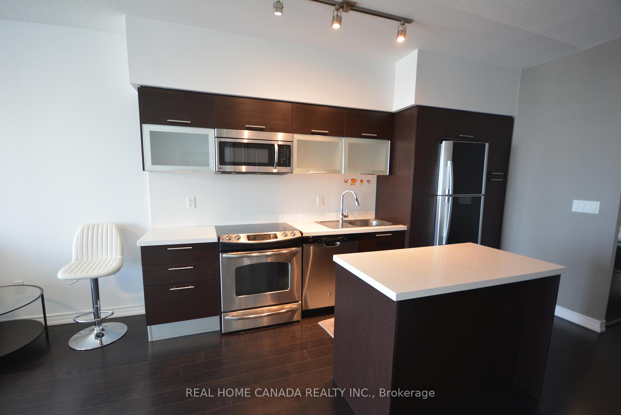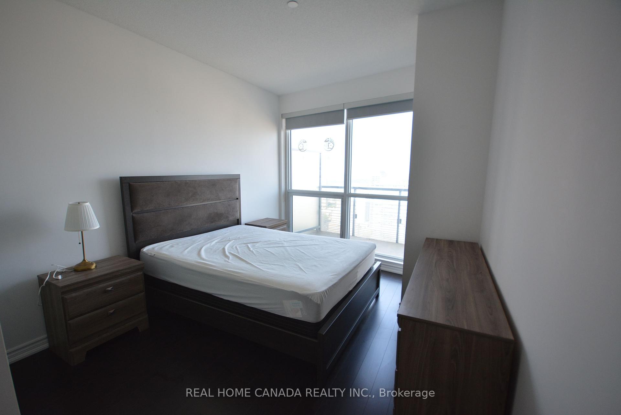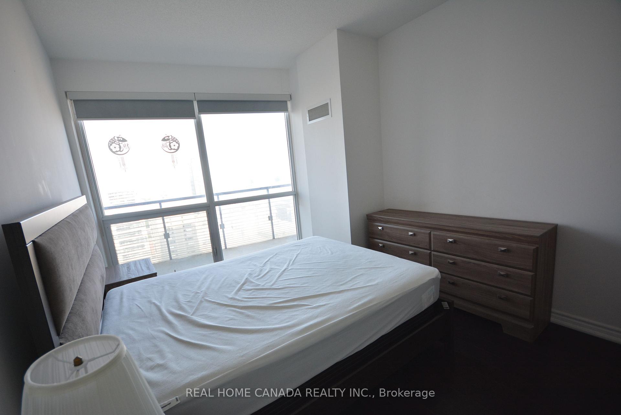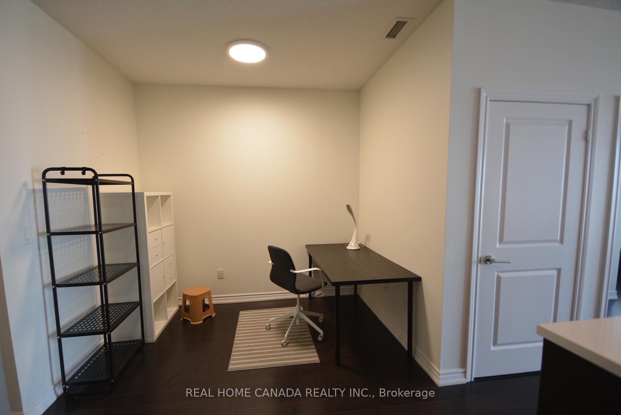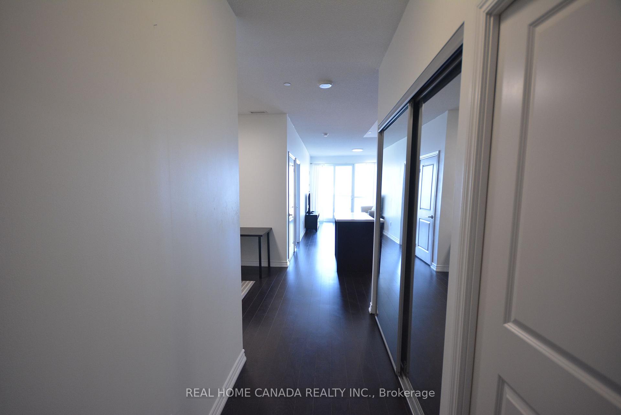$2,950
Available - For Rent
Listing ID: C12183427
386 Yonge Stre , Toronto, M5B 0A5, Toronto
| Bedrm 763 Sq.Ft. +105Sf Balcony With 4Pc Ensuit and 3Pc Bathrm, Practical Split Layout and Luxury World Class Landmark Aura College Park Condo At Core-Downtown College Area! Large 1+1Den Can Be Used As 2nd Br., Unobstructed Bright East City View, Fully Loaded B/I Appliances. And Island Table With Microwave, Quartz Countertop, Laminate Flooring Through Out, 9' high Ceiling, Floor To Ceiling Windows, Steps To The Eaton Centre, Financial District, Entertainment District, Walking distance to Ryerson and UFT, TTC subway, Banks, Major 5Hospitals, Restaurants, Queens Park, Shops, Etc, Building Amenities: Concierge, Gym, Party/Meeting Room, Guest Suites. |
| Price | $2,950 |
| Taxes: | $0.00 |
| Occupancy: | Owner |
| Address: | 386 Yonge Stre , Toronto, M5B 0A5, Toronto |
| Postal Code: | M5B 0A5 |
| Province/State: | Toronto |
| Directions/Cross Streets: | Yonge St./Gerrard St. W. |
| Level/Floor | Room | Length(ft) | Width(ft) | Descriptions | |
| Room 1 | Flat | Living Ro | 26.96 | 10 | Laminate, Combined w/Dining, W/O To Balcony |
| Room 2 | Flat | Dining Ro | 26.96 | 10 | Laminate, Combined w/Kitchen |
| Room 3 | Flat | Kitchen | 26.96 | 10 | Laminate, Granite Counters, Stainless Steel Appl |
| Room 4 | Flat | Primary B | 12.5 | 10 | Laminate, 4 Pc Ensuite, Large Closet |
| Room 5 | Flat | Den | 10.3 | 9.25 | Laminate, Separate Room |
| Washroom Type | No. of Pieces | Level |
| Washroom Type 1 | 4 | Flat |
| Washroom Type 2 | 3 | Flat |
| Washroom Type 3 | 0 | |
| Washroom Type 4 | 0 | |
| Washroom Type 5 | 0 | |
| Washroom Type 6 | 4 | Flat |
| Washroom Type 7 | 3 | Flat |
| Washroom Type 8 | 0 | |
| Washroom Type 9 | 0 | |
| Washroom Type 10 | 0 |
| Total Area: | 0.00 |
| Approximatly Age: | 11-15 |
| Sprinklers: | Conc |
| Washrooms: | 2 |
| Heat Type: | Forced Air |
| Central Air Conditioning: | Central Air |
| Elevator Lift: | True |
| Although the information displayed is believed to be accurate, no warranties or representations are made of any kind. |
| REAL HOME CANADA REALTY INC. |
|
|

Hassan Ostadi
Sales Representative
Dir:
416-459-5555
Bus:
905-731-2000
Fax:
905-886-7556
| Book Showing | Email a Friend |
Jump To:
At a Glance:
| Type: | Com - Condo Apartment |
| Area: | Toronto |
| Municipality: | Toronto C01 |
| Neighbourhood: | Bay Street Corridor |
| Style: | Apartment |
| Approximate Age: | 11-15 |
| Beds: | 1+1 |
| Baths: | 2 |
| Fireplace: | N |
Locatin Map:

