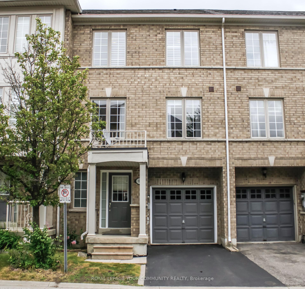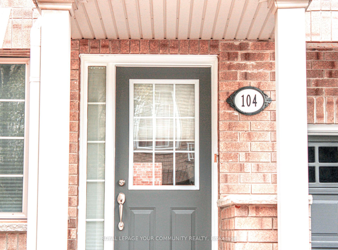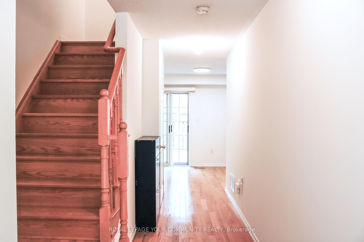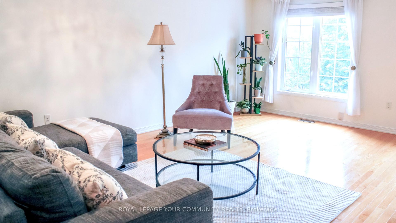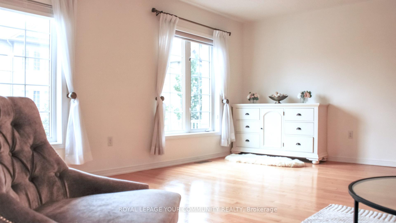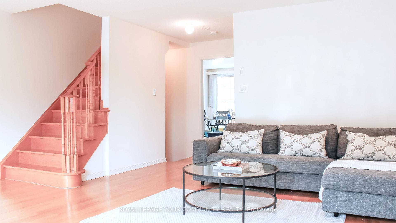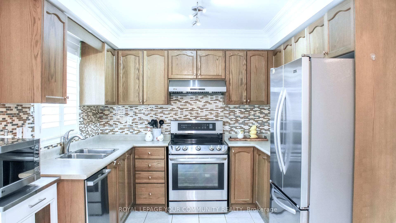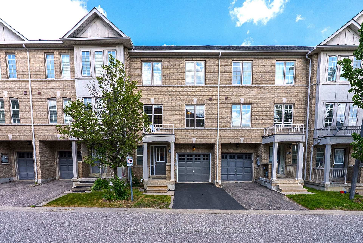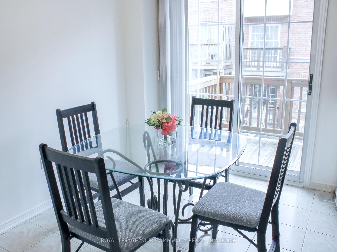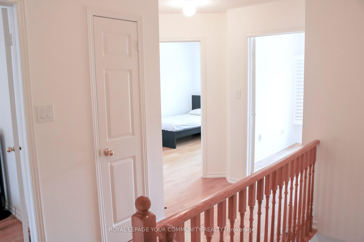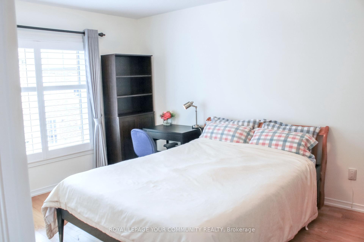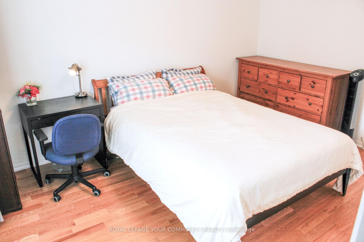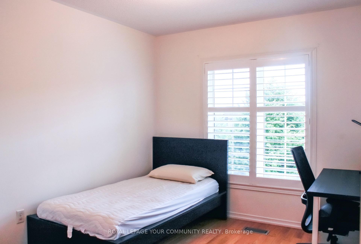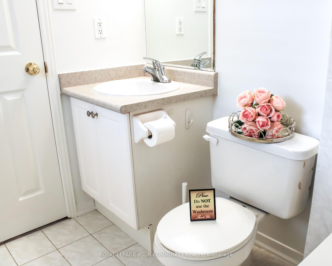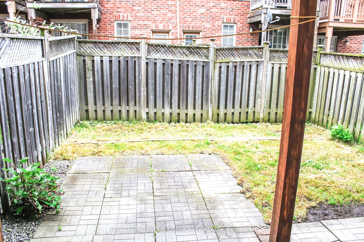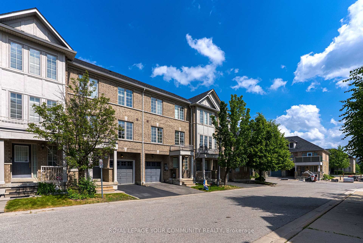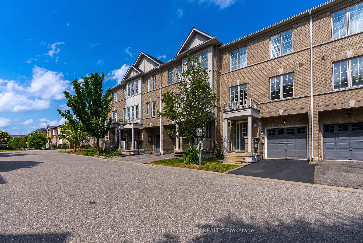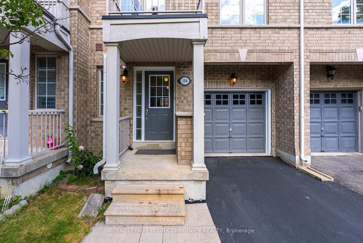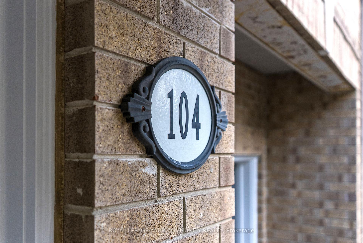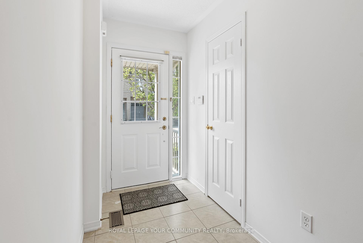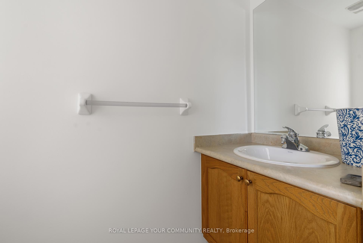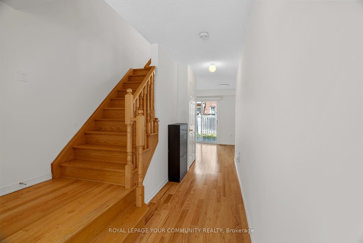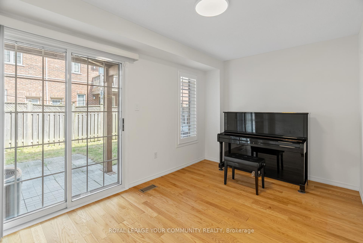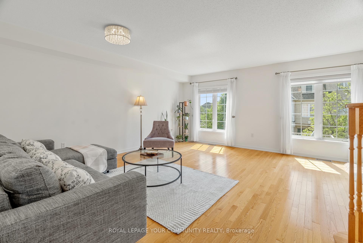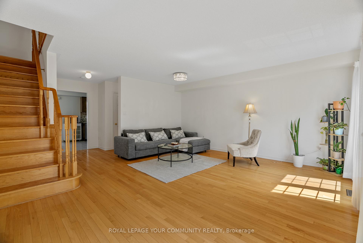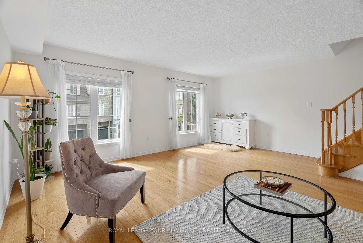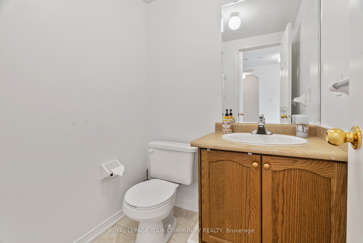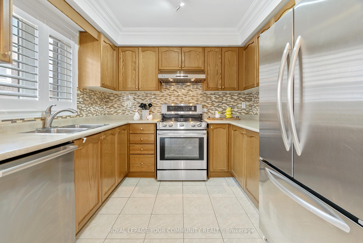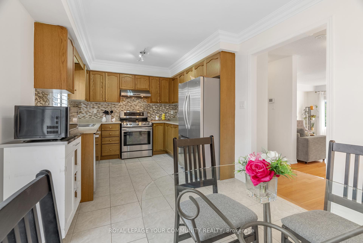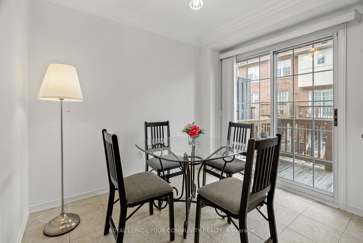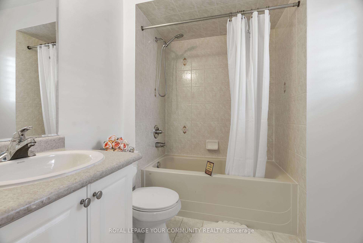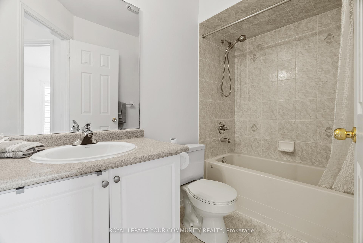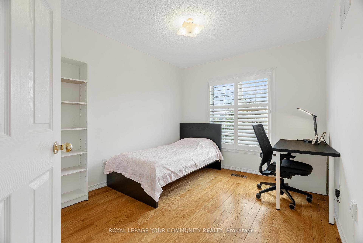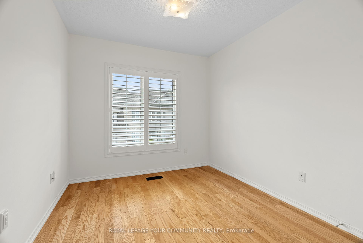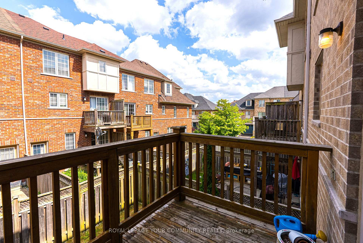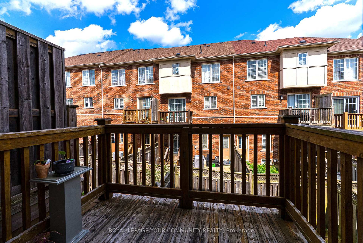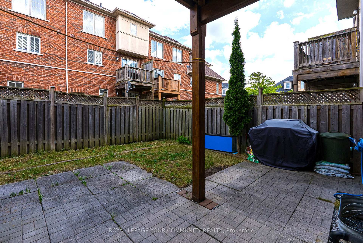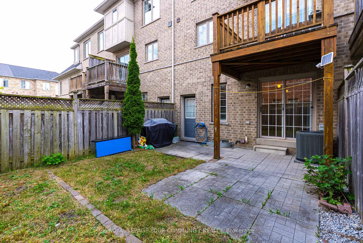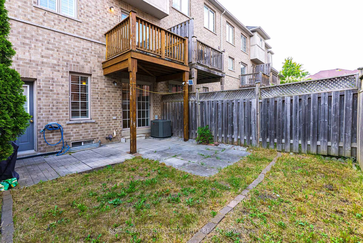$1,050,000
Available - For Sale
Listing ID: N12237478
104 Prince Charles Way , Markham, L6C 0B5, York
| Absolutely Beautiful Greenpark Built Freehold Townhome, Location & Location! Great Location Pierre Elliott Trudeau High School Area, Immaculate Well Maintained Spacious Living Space In 3 Storeys, Warm And Bright. Plus Basement With Cold Cellar, 3 Bedrooms, 4 Washrooms,Large Eat-In Kitchen With Stainless Steel Appliances, Walk Out To Large Sun Deck. Oak Staircase, Hardwood Floor Through Living And Dining Room. Large Window In Every Room That Brings Natural Light In. Fully Fenced Backyard Walk Out From Family Room And Garage.TTC Bus To Scarborough Town Center. Close To Park, Gas Station, Home Depot, Supermarket, Restaurants. |
| Price | $1,050,000 |
| Taxes: | $4388.66 |
| Assessment Year: | 2025 |
| Occupancy: | Owner |
| Address: | 104 Prince Charles Way , Markham, L6C 0B5, York |
| Directions/Cross Streets: | McCowan and Castlemore |
| Rooms: | 7 |
| Bedrooms: | 3 |
| Bedrooms +: | 0 |
| Family Room: | T |
| Basement: | Unfinished |
| Level/Floor | Room | Length(ft) | Width(ft) | Descriptions | |
| Room 1 | Main | Family Ro | 8.89 | 14.04 | Broadloom, W/O To Yard, 2 Pc Bath |
| Room 2 | Second | Living Ro | 16.92 | 17.32 | Hardwood Floor, Combined w/Dining, 2 Pc Bath |
| Room 3 | Second | Dining Ro | 16.92 | 17.32 | Hardwood Floor, Combined w/Living |
| Room 4 | Second | Kitchen | 9.32 | 17.42 | Ceramic Floor, Eat-in Kitchen, W/O To Garden |
| Room 5 | Third | Primary B | 13.22 | 10.5 | Broadloom, Walk-In Closet(s), 4 Pc Ensuite |
| Room 6 | Third | Bedroom 2 | 10.66 | 9.41 | Broadloom, Large Window |
| Room 7 | Third | Bedroom 3 | 8.86 | 9.91 | Broadloom, Large Window |
| Room 8 |
| Washroom Type | No. of Pieces | Level |
| Washroom Type 1 | 4 | Third |
| Washroom Type 2 | 2 | Ground |
| Washroom Type 3 | 2 | Second |
| Washroom Type 4 | 0 | |
| Washroom Type 5 | 0 | |
| Washroom Type 6 | 4 | Third |
| Washroom Type 7 | 2 | Ground |
| Washroom Type 8 | 2 | Second |
| Washroom Type 9 | 0 | |
| Washroom Type 10 | 0 |
| Total Area: | 0.00 |
| Approximatly Age: | 16-30 |
| Property Type: | Att/Row/Townhouse |
| Style: | 3-Storey |
| Exterior: | Brick |
| Garage Type: | Built-In |
| Drive Parking Spaces: | 1 |
| Pool: | None |
| Approximatly Age: | 16-30 |
| Approximatly Square Footage: | 1500-2000 |
| CAC Included: | N |
| Water Included: | N |
| Cabel TV Included: | N |
| Common Elements Included: | N |
| Heat Included: | N |
| Parking Included: | N |
| Condo Tax Included: | N |
| Building Insurance Included: | N |
| Fireplace/Stove: | N |
| Heat Type: | Forced Air |
| Central Air Conditioning: | Central Air |
| Central Vac: | Y |
| Laundry Level: | Syste |
| Ensuite Laundry: | F |
| Elevator Lift: | False |
| Sewers: | Sewer |
$
%
Years
This calculator is for demonstration purposes only. Always consult a professional
financial advisor before making personal financial decisions.
| Although the information displayed is believed to be accurate, no warranties or representations are made of any kind. |
| ROYAL LEPAGE YOUR COMMUNITY REALTY |
|
|

Hassan Ostadi
Sales Representative
Dir:
416-459-5555
Bus:
905-731-2000
Fax:
905-886-7556
| Book Showing | Email a Friend |
Jump To:
At a Glance:
| Type: | Freehold - Att/Row/Townhouse |
| Area: | York |
| Municipality: | Markham |
| Neighbourhood: | Berczy |
| Style: | 3-Storey |
| Approximate Age: | 16-30 |
| Tax: | $4,388.66 |
| Beds: | 3 |
| Baths: | 4 |
| Fireplace: | N |
| Pool: | None |
Locatin Map:
Payment Calculator:

