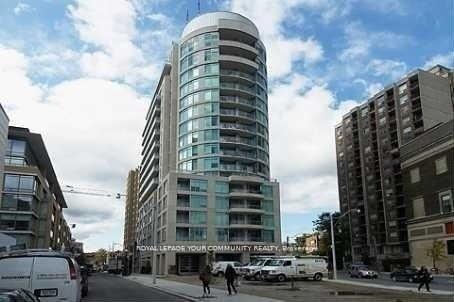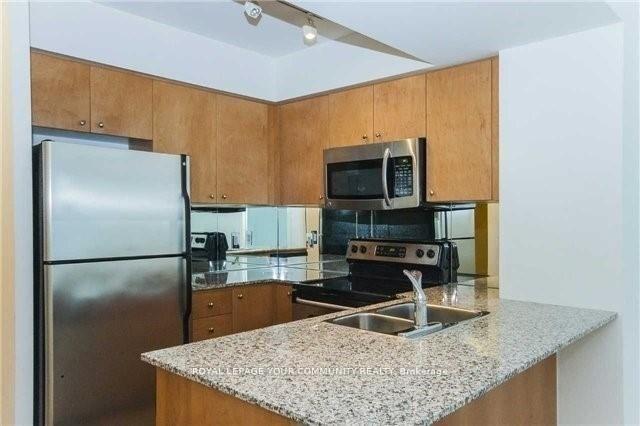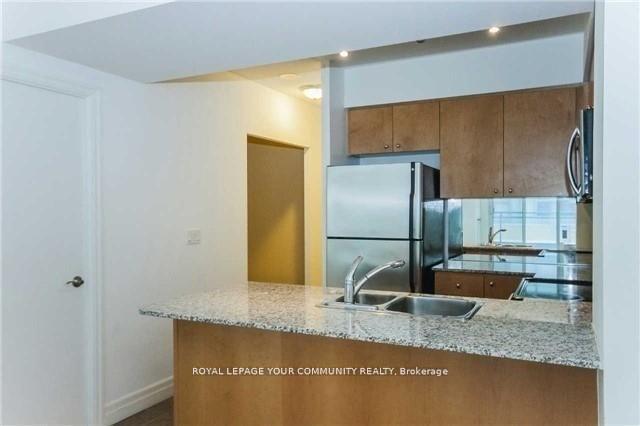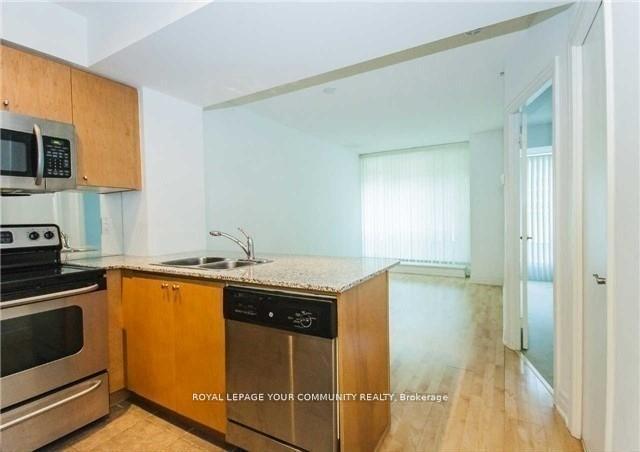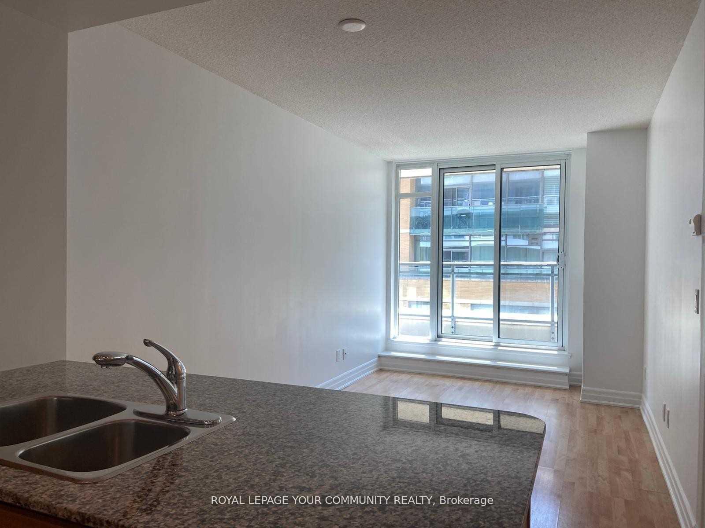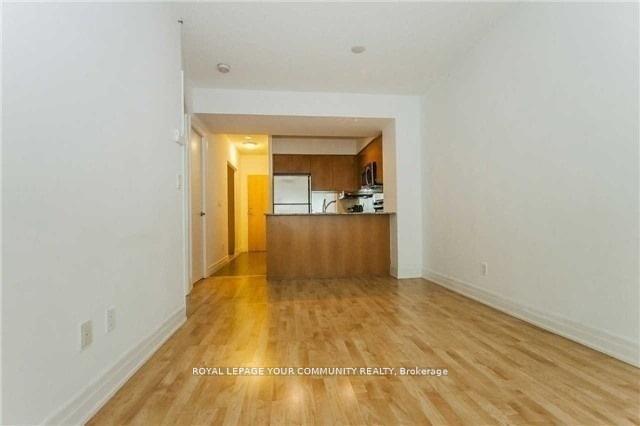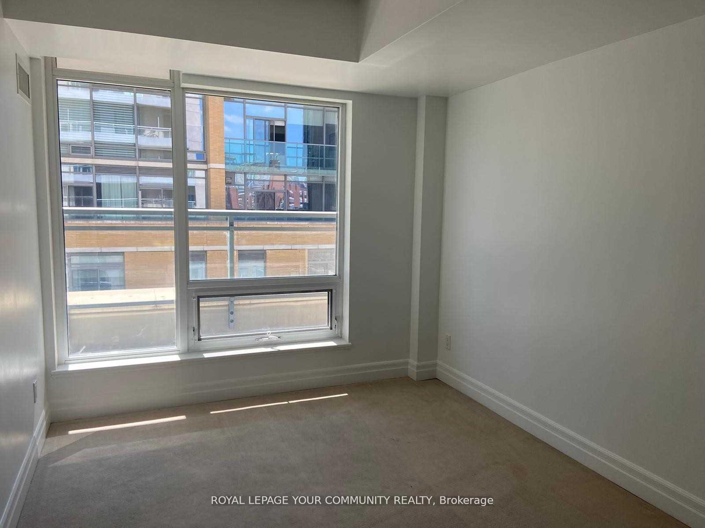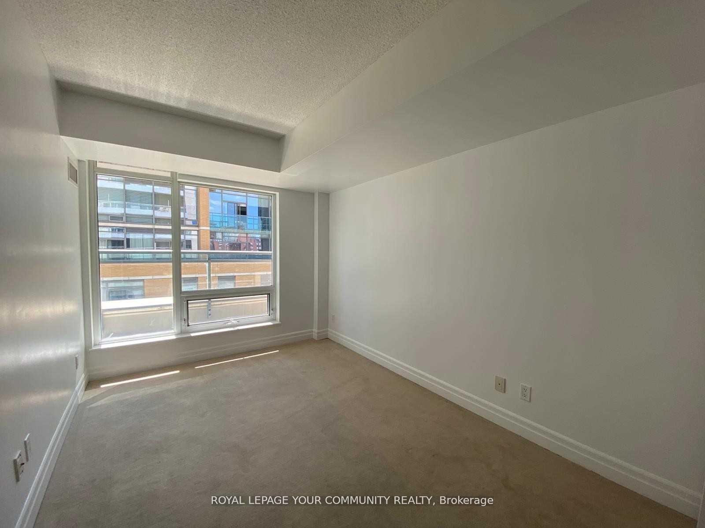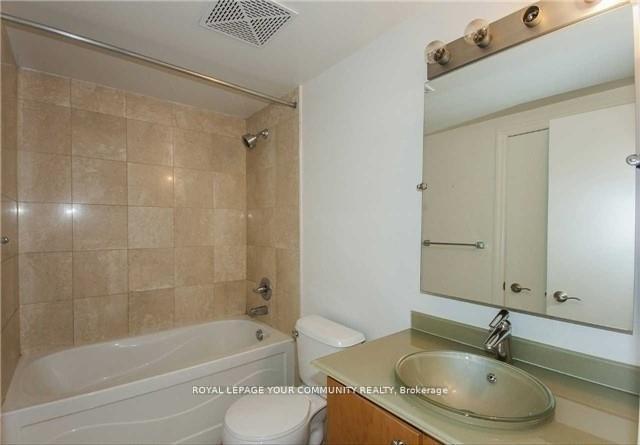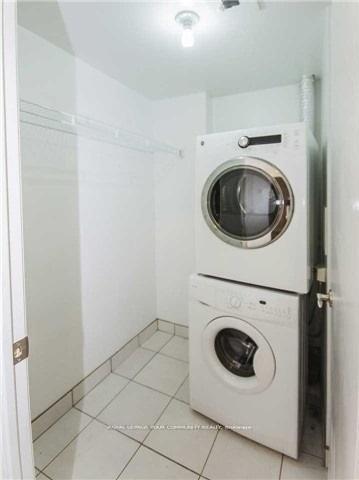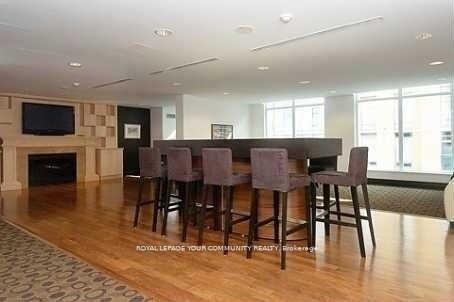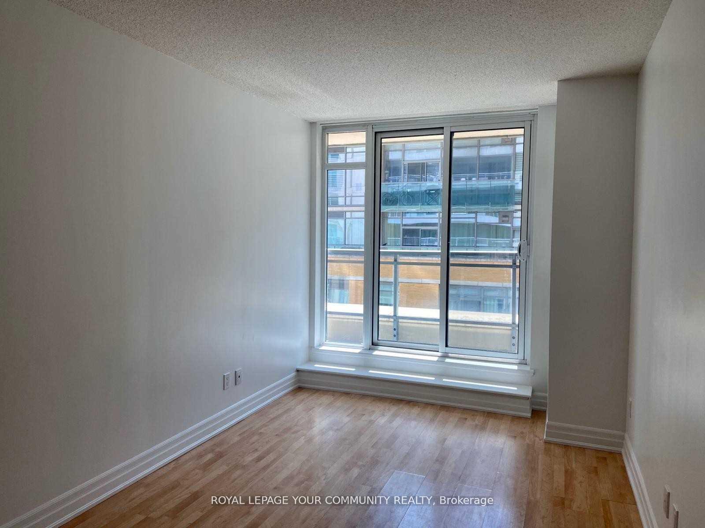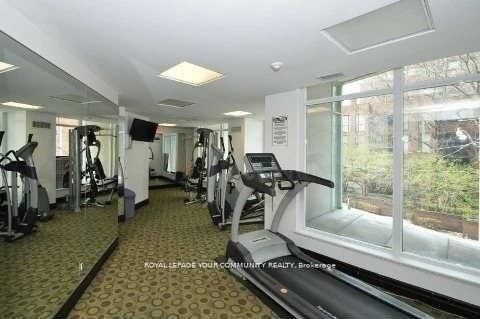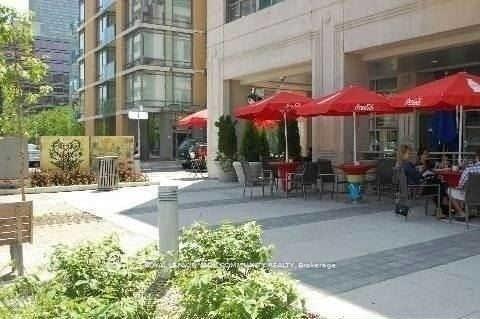$598,000
Available - For Sale
Listing ID: C12240137
8 Scollard Stre , Toronto, M5R 1M2, Toronto
| Luxury Living At Yonge & Yorkville. Beautiful One Br+ Den + Locker W/Amazing Yorkville View. Well-Kept Suite Has Very Functional Floo rplan In Popular Boutique Lotus Condo. 9 Ft Ceiling Heights, Granite Kit C/Top, Mirrored Backsplash, S/S Appl,Laminate Flr,Balcony.24 Hr Concierge ,Gym,Yoga Rm,Party Rm,Guest Suites.Steps To Yonge/Bloor Subway, University Of Toronto, Best Shopping And Restaurants. One Locker Included.*Unit Is Freshly Painted & Sparkling Clean |
| Price | $598,000 |
| Taxes: | $2790.00 |
| Occupancy: | Tenant |
| District: | C02 |
| Address: | 8 Scollard Stre , Toronto, M5R 1M2, Toronto |
| Postal Code: | M5R 1M2 |
| Province/State: | Toronto |
| Directions/Cross Streets: | Yonge / Yorkville |
| Level/Floor | Room | Length(ft) | Width(ft) | Descriptions | |
| Room 1 | Ground | Living Ro | 19.75 | 8.99 | W/O To Balcony, South View, Combined w/Dining |
| Room 2 | Ground | Dining Ro | 19.75 | 8.99 | Combined w/Living, Hardwood Floor, Breakfast Bar |
| Room 3 | Ground | Kitchen | 8.99 | 8.99 | Stainless Steel Appl, Granite Counters, Ceramic Floor |
| Room 4 | Ground | Primary B | 15.58 | 8.99 | Walk-In Closet(s), Broadloom, Large Window |
| Room 5 | Ground | Den | 7.97 | 7.97 | Hardwood Floor, Open Concept |
| Washroom Type | No. of Pieces | Level |
| Washroom Type 1 | 4 | Flat |
| Washroom Type 2 | 0 | |
| Washroom Type 3 | 0 | |
| Washroom Type 4 | 0 | |
| Washroom Type 5 | 0 | |
| Washroom Type 6 | 4 | Flat |
| Washroom Type 7 | 0 | |
| Washroom Type 8 | 0 | |
| Washroom Type 9 | 0 | |
| Washroom Type 10 | 0 |
| Total Area: | 0.00 |
| Sprinklers: | Conc |
| Washrooms: | 1 |
| Heat Type: | Forced Air |
| Central Air Conditioning: | Central Air |
$
%
Years
This calculator is for demonstration purposes only. Always consult a professional
financial advisor before making personal financial decisions.
| Although the information displayed is believed to be accurate, no warranties or representations are made of any kind. |
| ROYAL LEPAGE YOUR COMMUNITY REALTY |
|
|

Hassan Ostadi
Sales Representative
Dir:
416-459-5555
Bus:
905-731-2000
Fax:
905-886-7556
| Book Showing | Email a Friend |
Jump To:
At a Glance:
| Type: | Com - Condo Apartment |
| Area: | Toronto |
| Municipality: | Toronto C02 |
| Neighbourhood: | Annex |
| Style: | Apartment |
| Tax: | $2,790 |
| Maintenance Fee: | $592 |
| Beds: | 1+1 |
| Baths: | 1 |
| Fireplace: | N |
Locatin Map:
Payment Calculator:

