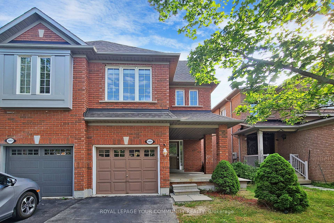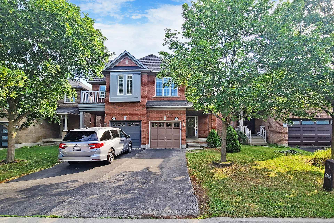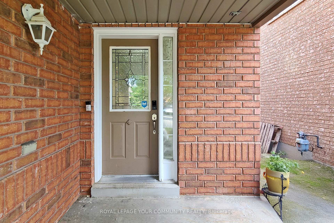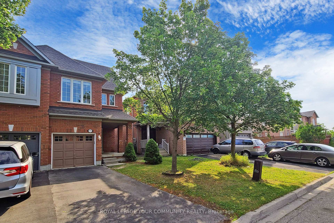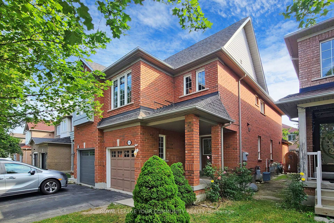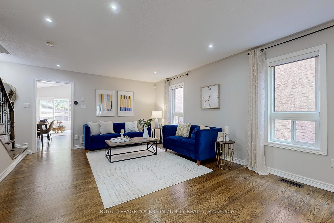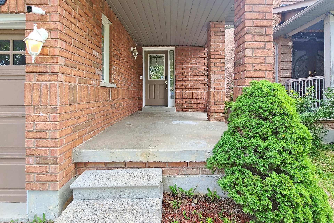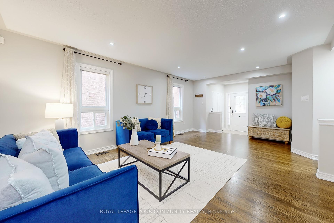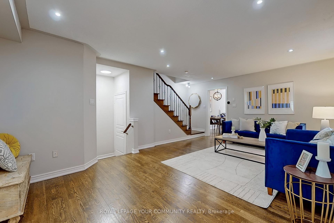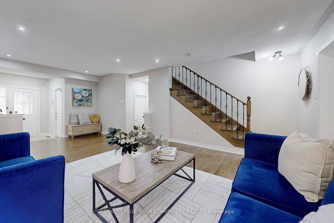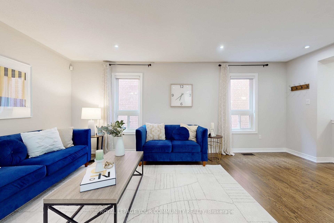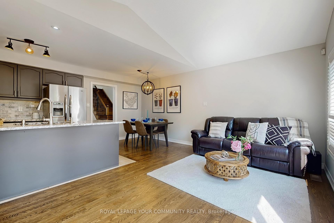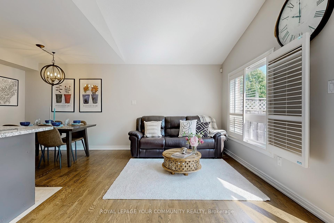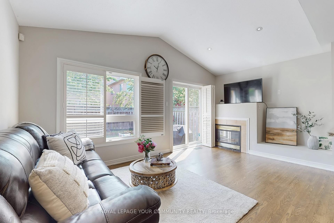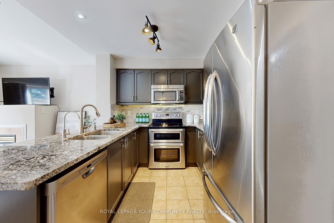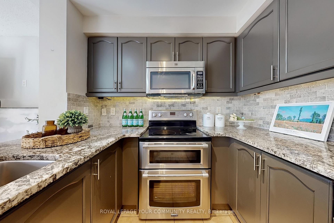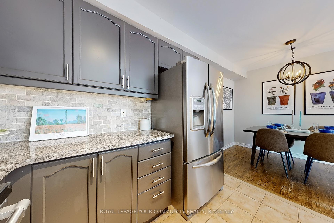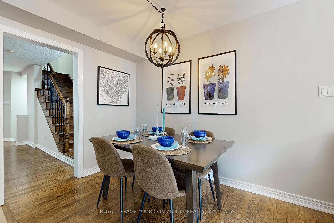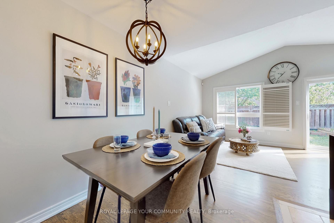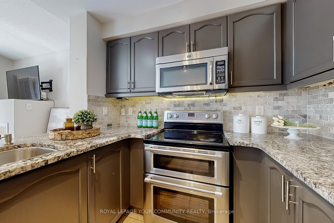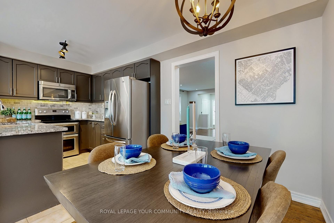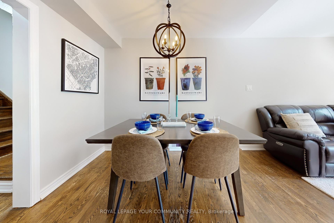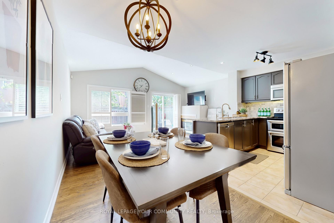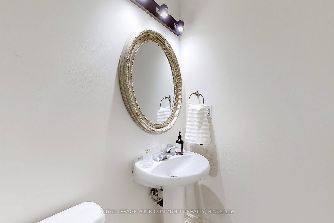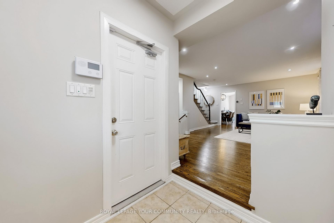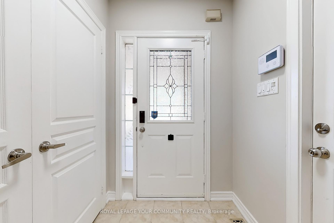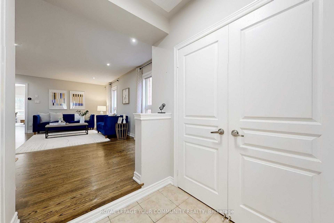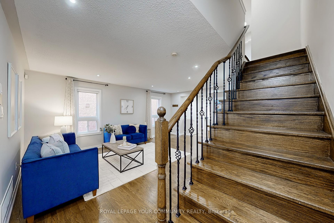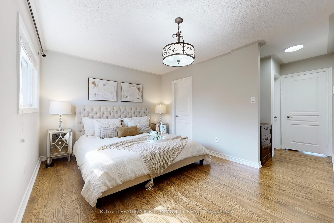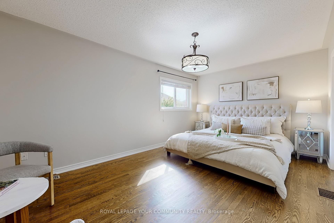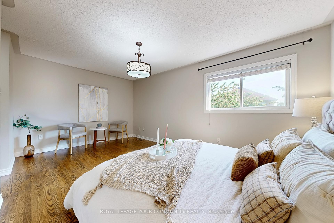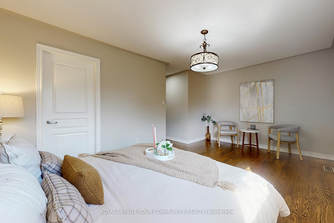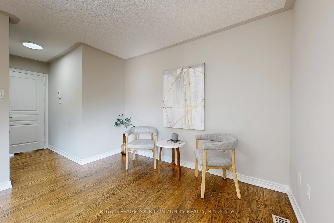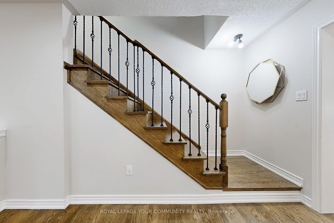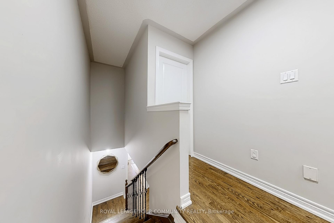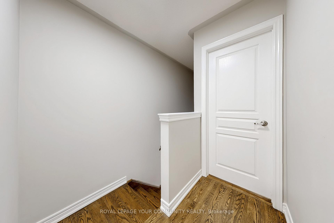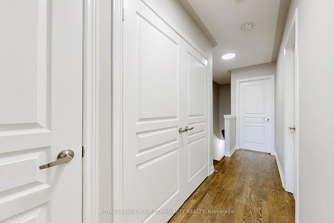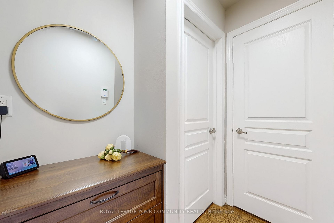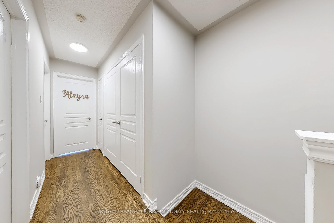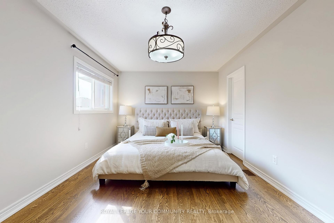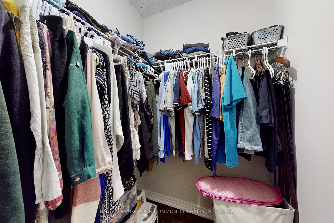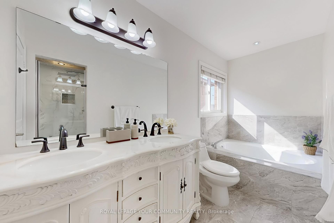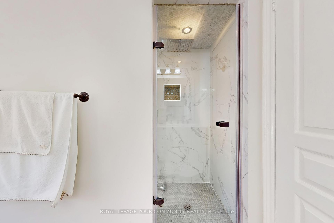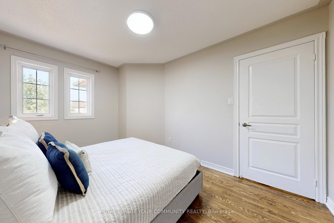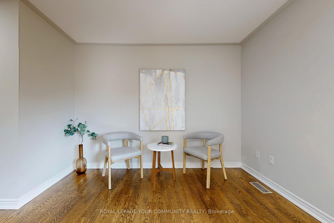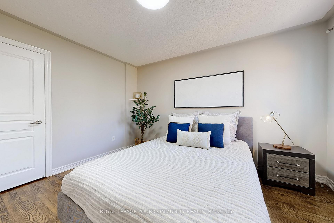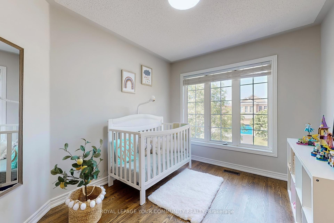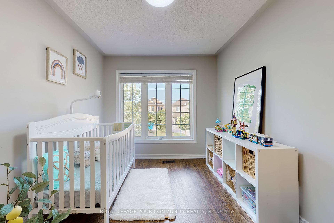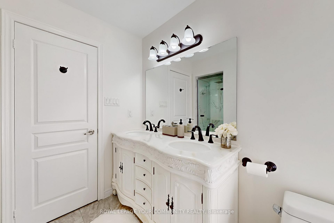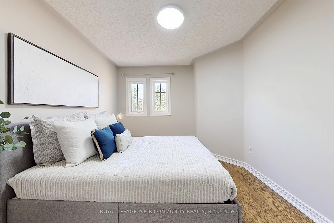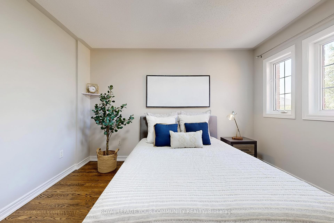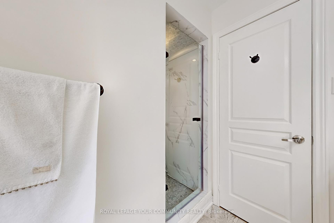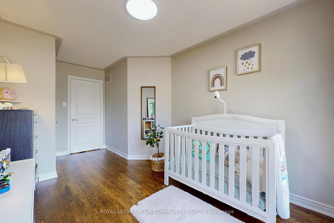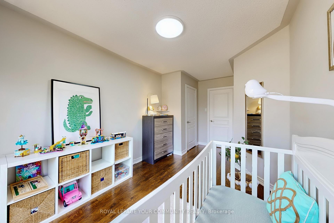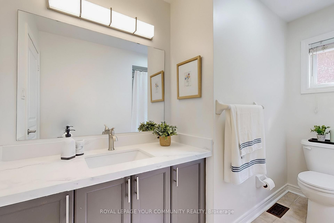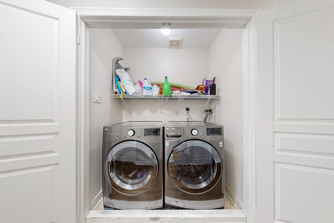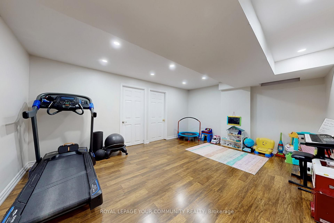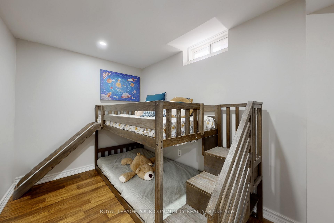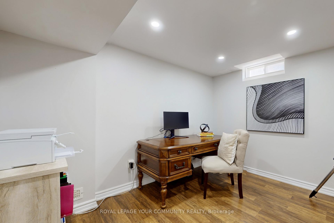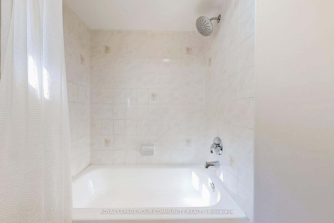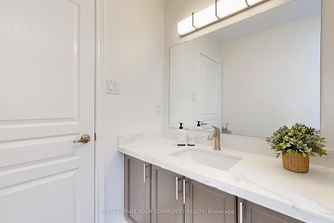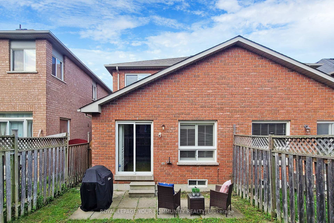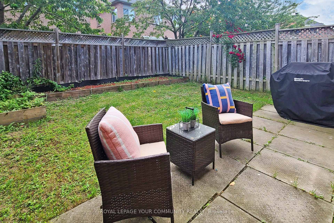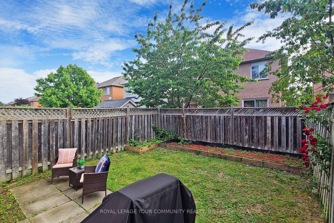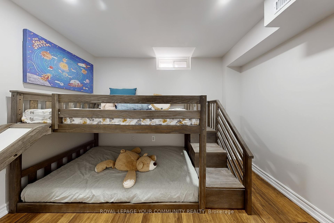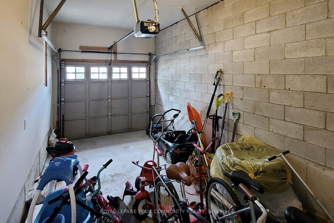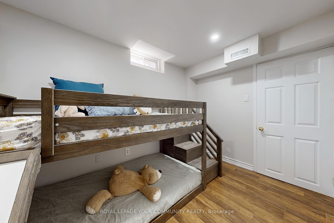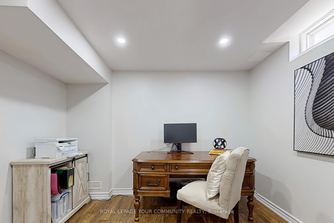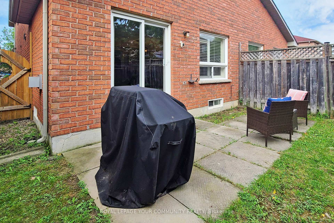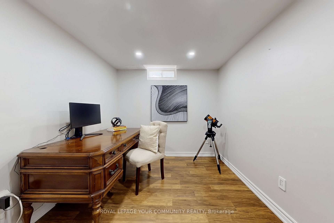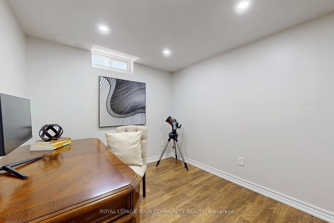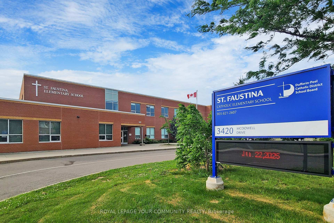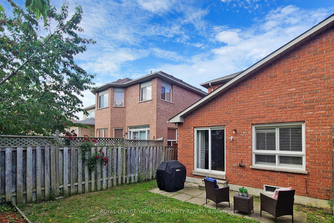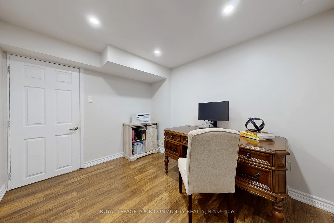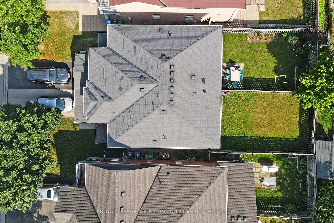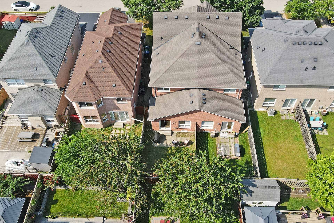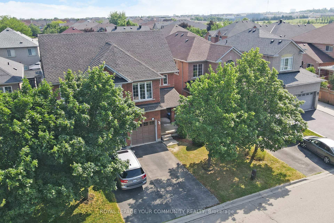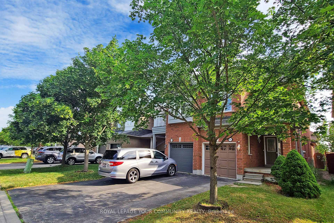$999,000
Available - For Sale
Listing ID: W12240801
5905 Algarve Driv , Mississauga, L5M 6R7, Peel
| **WALK THROUGH VIDEO AVAILABLE**Experience Refined Living in the Heart of Vibrant Churchill Meadows Community! Pristine, Immaculate, and Spacious Semi-Detached Home Approximately 1,700 Sq Ft Plus a Professionally Finished Basement! This beautiful home features neutral oak strip hardwood flooring throughout. Enjoy an open-concept kitchen with a separate breakfast area, stylish backsplash, stone counter. The inviting family room offers a cathedral ceiling, a cozy gas fireplace, and a walk-out to the backyard. Generous living and dining areas provide plenty of space for entertaining. The primary suite is a true retreat with a luxurious 5-piece ensuite and separate shower. Added conveniences include second-floor laundry and direct access to the garage. Roof(2018), Primary Ensuite Redone(2018), New Countertop(Main Bathroom(2025), Kitchen Countertop & Backsplash(2018), Absolutely fantastic semi-detached home in desirable Churchill Meadows, tucked away on a quiet street and conveniently close to Highways 403 and 407, public transit, hospitals, parks, community centres and essential plazas, Short Walk to elementary and secondary schools and grocery and all neighbourhood amenities. |
| Price | $999,000 |
| Taxes: | $5893.02 |
| Occupancy: | Owner |
| Address: | 5905 Algarve Driv , Mississauga, L5M 6R7, Peel |
| Directions/Cross Streets: | Britannia / 9th Line |
| Rooms: | 8 |
| Bedrooms: | 3 |
| Bedrooms +: | 2 |
| Family Room: | T |
| Basement: | Finished |
| Level/Floor | Room | Length(ft) | Width(ft) | Descriptions | |
| Room 1 | Main | Living Ro | 19.48 | 17.06 | Hardwood Floor, Fireplace, Combined w/Dining |
| Room 2 | Main | Dining Ro | 19.48 | 17.06 | Hardwood Floor, Window, Combined w/Living |
| Room 3 | Main | Family Ro | 17.06 | 9.58 | Hardwood Floor, Window, W/O To Yard |
| Room 4 | Main | Kitchen | 8.76 | Hardwood Floor, Backsplash, Stainless Steel Appl | |
| Room 5 | Main | Breakfast | 8.27 | 8.36 | Hardwood Floor, Combined w/Kitchen, Open Concept |
| Room 6 | Second | Primary B | 16.73 | 10.96 | Hardwood Floor, 4 Pc Ensuite, Walk-In Closet(s) |
| Room 7 | Second | Bedroom 2 | 12.07 | 10.17 | Hardwood Floor, Closet, Window |
| Room 8 | Second | Bedroom 3 | 11.05 | 9.05 | Hardwood Floor, Closet, Window |
| Room 9 | Basement | Recreatio | 12.76 | 16.47 | Laminate, Pot Lights |
| Room 10 | Basement | Bedroom | 10.27 | 8.53 | Laminate, Window, Pot Lights |
| Room 11 | Basement | Bedroom | 10.27 | 7.28 | Laminate, Window, Pot Lights |
| Washroom Type | No. of Pieces | Level |
| Washroom Type 1 | 5 | Second |
| Washroom Type 2 | 4 | Second |
| Washroom Type 3 | 2 | Main |
| Washroom Type 4 | 0 | |
| Washroom Type 5 | 0 | |
| Washroom Type 6 | 5 | Second |
| Washroom Type 7 | 4 | Second |
| Washroom Type 8 | 2 | Main |
| Washroom Type 9 | 0 | |
| Washroom Type 10 | 0 |
| Total Area: | 0.00 |
| Property Type: | Semi-Detached |
| Style: | 2-Storey |
| Exterior: | Brick |
| Garage Type: | Built-In |
| (Parking/)Drive: | Private Do |
| Drive Parking Spaces: | 2 |
| Park #1 | |
| Parking Type: | Private Do |
| Park #2 | |
| Parking Type: | Private Do |
| Pool: | None |
| Approximatly Square Footage: | 1500-2000 |
| Property Features: | Fenced Yard, Hospital |
| CAC Included: | N |
| Water Included: | N |
| Cabel TV Included: | N |
| Common Elements Included: | N |
| Heat Included: | N |
| Parking Included: | N |
| Condo Tax Included: | N |
| Building Insurance Included: | N |
| Fireplace/Stove: | Y |
| Heat Type: | Forced Air |
| Central Air Conditioning: | Central Air |
| Central Vac: | N |
| Laundry Level: | Syste |
| Ensuite Laundry: | F |
| Sewers: | Sewer |
$
%
Years
This calculator is for demonstration purposes only. Always consult a professional
financial advisor before making personal financial decisions.
| Although the information displayed is believed to be accurate, no warranties or representations are made of any kind. |
| ROYAL LEPAGE YOUR COMMUNITY REALTY |
|
|

Hassan Ostadi
Sales Representative
Dir:
416-459-5555
Bus:
905-731-2000
Fax:
905-886-7556
| Virtual Tour | Book Showing | Email a Friend |
Jump To:
At a Glance:
| Type: | Freehold - Semi-Detached |
| Area: | Peel |
| Municipality: | Mississauga |
| Neighbourhood: | Churchill Meadows |
| Style: | 2-Storey |
| Tax: | $5,893.02 |
| Beds: | 3+2 |
| Baths: | 3 |
| Fireplace: | Y |
| Pool: | None |
Locatin Map:
Payment Calculator:

