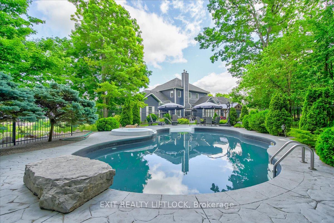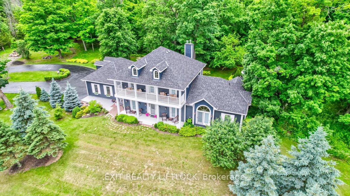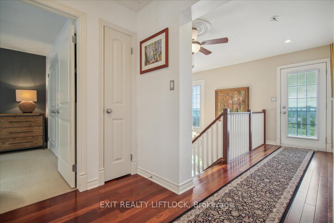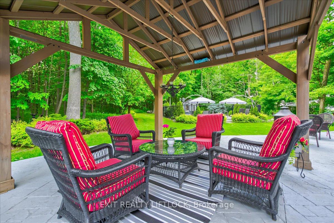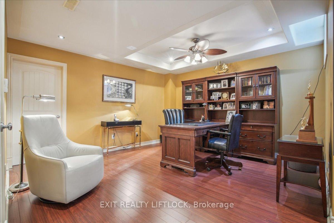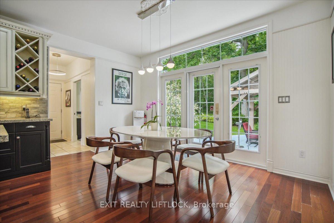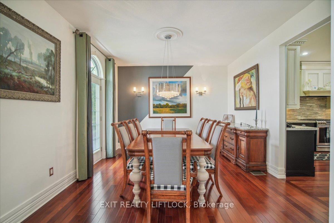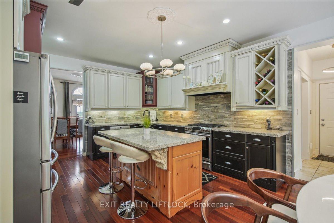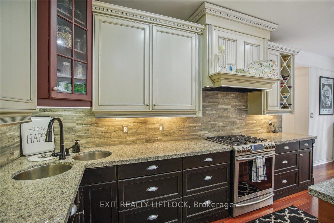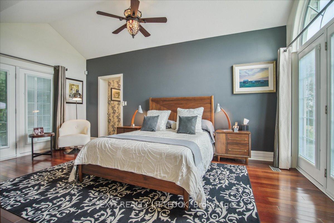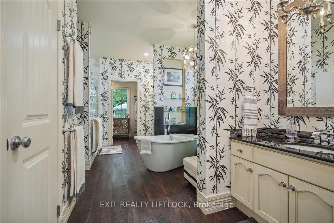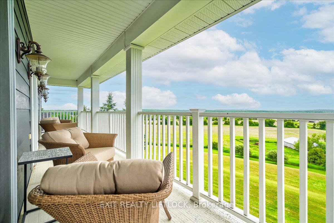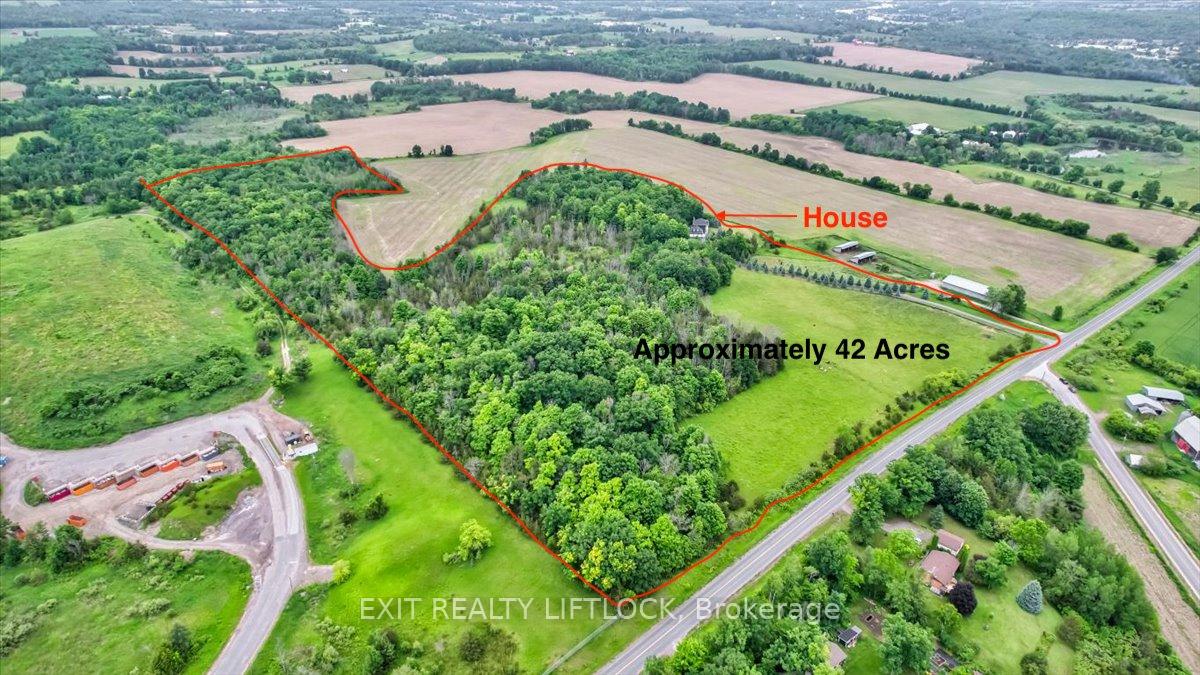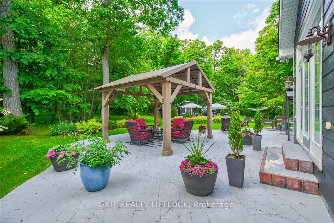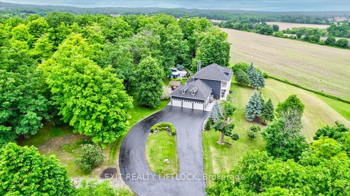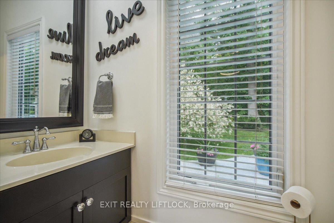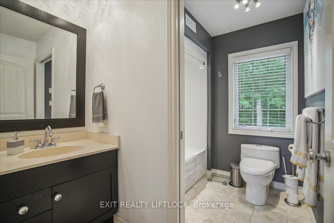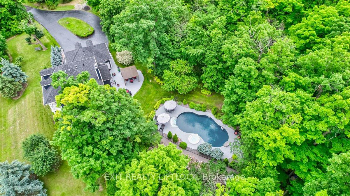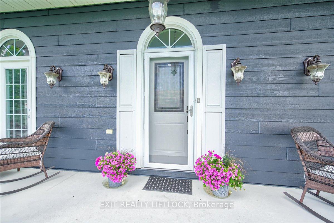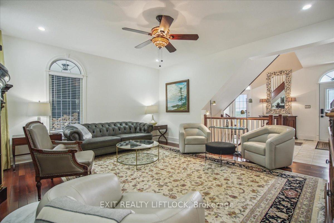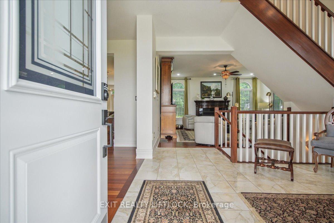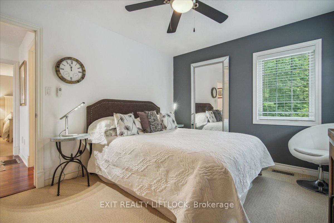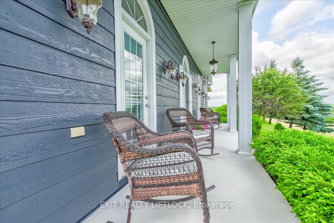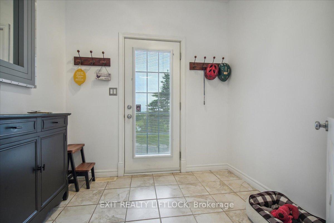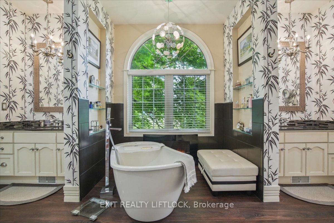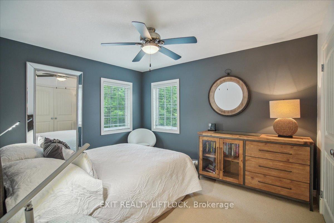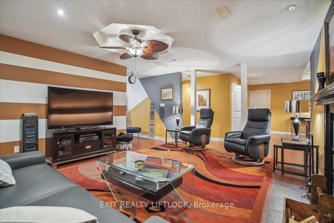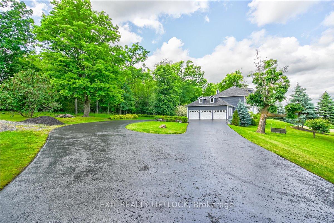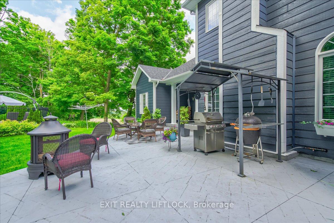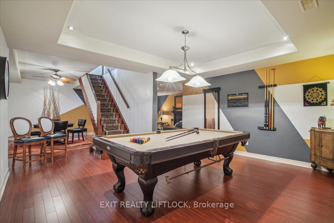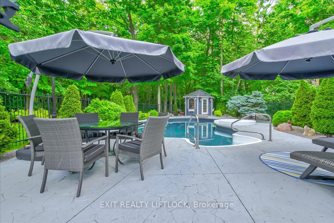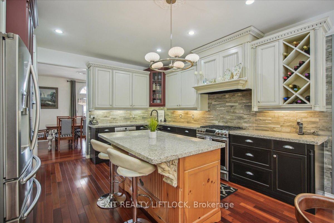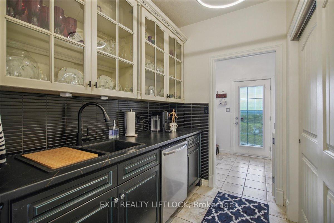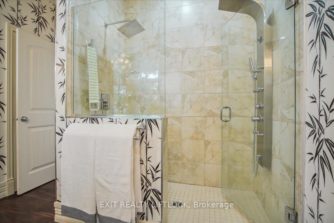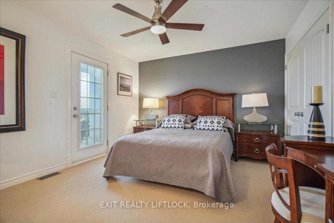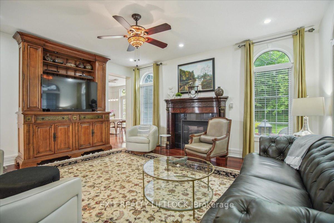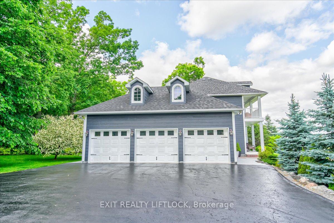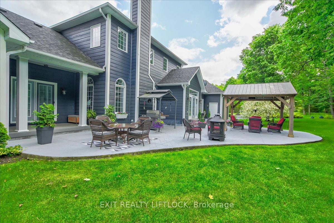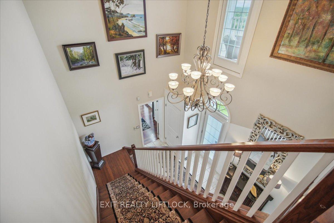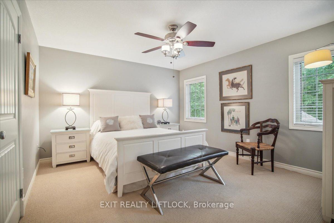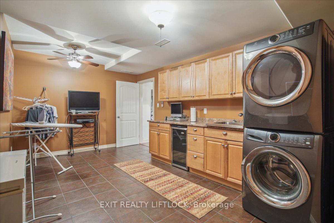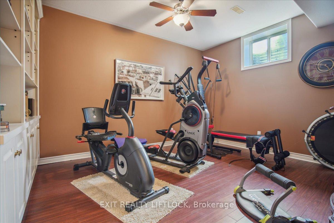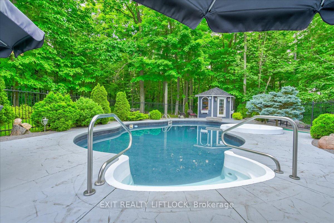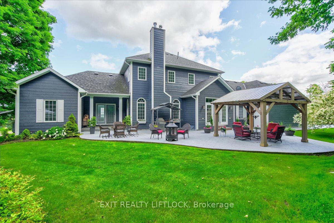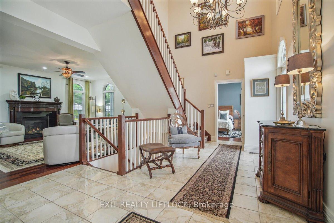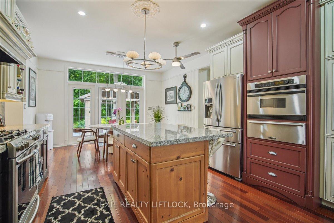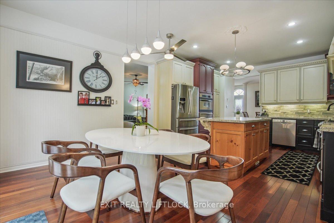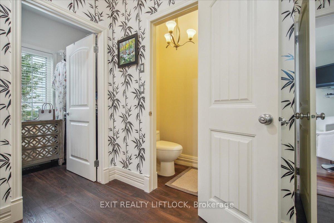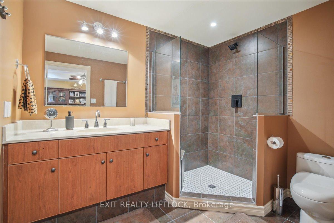$1,650,000
Available - For Sale
Listing ID: X12141946
400 5th Line West , Trent Hills, K0L 1L0, Northumberland
| Your dream home awaits just outside of Campbellford!! Nestled on a 42-acre estate in the picturesque countryside of Trent Hills, this home is over 4000 square foot of luxury featuring 5 bedrooms and 4 bathrooms, offering spacious and elegant accommodation for families or guests. Enjoy privacy with no neighbours in sight and two levels of covered porches for savoring countryside breezes and panoramic views. Dive into relaxation with a heated inground pool with spill-over spa, surrounded by a stunning impressed concrete patio with a wood cabana for stylish outdoor entertaining. Enjoy entertaining in the open-concept kitchen with newly renovated prep area with a double sink, and a 2nd dishwasher!!!! The main floor primary bedroom features private patio access for a serene retreat. Spacious lower level with high ceilings and fully furnished with an office, recreation area, and family room. Two fireplaces, one natural gas and one wood will ensure a cosy warm atmosphere in the winter. The attached triple-car garage with openers and remotes ensures ample space for vehicles and toys!! Even an entrance into the house from the garage for added convenience. Meticulously maintained, the Estate boasts a new roof, well pump and pool liner. Minutes from Campbellford's charming shops, restaurants, new Wellness Centre, boat launches, and the Trent Severn Waterway, with an upcoming new hospital adding to the area's appeal. Experience luxury countryside living with modern amenities and stunning views. No expense has been spared! Must be seen to truly be appreciated!! |
| Price | $1,650,000 |
| Taxes: | $9054.72 |
| Occupancy: | Owner |
| Address: | 400 5th Line West , Trent Hills, K0L 1L0, Northumberland |
| Acreage: | 25-49.99 |
| Directions/Cross Streets: | 5th Line West & Bannon Rd |
| Rooms: | 11 |
| Rooms +: | 6 |
| Bedrooms: | 4 |
| Bedrooms +: | 1 |
| Family Room: | T |
| Basement: | Finished, Full |
| Level/Floor | Room | Length(ft) | Width(ft) | Descriptions | |
| Room 1 | Main | Bathroom | 8.17 | 3.18 | 2 Pc Bath |
| Room 2 | Main | Kitchen | 27.78 | 22.11 | B/I Appliances, Backsplash |
| Room 3 | Lower | Recreatio | 30.8 | 25.91 | |
| Room 4 | Main | Dining Ro | 14.27 | 12.07 | |
| Room 5 | Main | Pantry | 7.94 | 5.77 | B/I Dishwasher, Double Sink, Ceramic Backsplash |
| Room 6 | Lower | Bedroom | 13.64 | 11.41 | |
| Room 7 | Lower | Office | 14.83 | 14.24 | |
| Room 8 | Main | Living Ro | 17.15 | 15.15 | |
| Room 9 | Main | Primary B | 16.24 | 12 | W/O To Patio |
| Room 10 | Main | Bathroom | 16.24 | 12 | 5 Pc Ensuite, His and Hers Closets, Electric Fireplace |
| Room 11 | Second | Bedroom 2 | 12.37 | 10.53 | |
| Room 12 | Second | Bedroom 3 | 13.68 | 12.3 |
| Washroom Type | No. of Pieces | Level |
| Washroom Type 1 | 2 | Main |
| Washroom Type 2 | 5 | Main |
| Washroom Type 3 | 3 | Second |
| Washroom Type 4 | 3 | Basement |
| Washroom Type 5 | 0 | |
| Washroom Type 6 | 2 | Main |
| Washroom Type 7 | 5 | Main |
| Washroom Type 8 | 3 | Second |
| Washroom Type 9 | 3 | Basement |
| Washroom Type 10 | 0 |
| Total Area: | 0.00 |
| Approximatly Age: | 16-30 |
| Property Type: | Detached |
| Style: | 2-Storey |
| Exterior: | Other |
| Garage Type: | Attached |
| (Parking/)Drive: | Circular D |
| Drive Parking Spaces: | 6 |
| Park #1 | |
| Parking Type: | Circular D |
| Park #2 | |
| Parking Type: | Circular D |
| Pool: | Inground |
| Approximatly Age: | 16-30 |
| Approximatly Square Footage: | 2500-3000 |
| Property Features: | Clear View, Hospital |
| CAC Included: | N |
| Water Included: | N |
| Cabel TV Included: | N |
| Common Elements Included: | N |
| Heat Included: | N |
| Parking Included: | N |
| Condo Tax Included: | N |
| Building Insurance Included: | N |
| Fireplace/Stove: | Y |
| Heat Type: | Forced Air |
| Central Air Conditioning: | Central Air |
| Central Vac: | Y |
| Laundry Level: | Syste |
| Ensuite Laundry: | F |
| Elevator Lift: | False |
| Sewers: | Septic |
| Water: | Drilled W |
| Water Supply Types: | Drilled Well |
| Utilities-Cable: | Y |
| Utilities-Hydro: | Y |
$
%
Years
This calculator is for demonstration purposes only. Always consult a professional
financial advisor before making personal financial decisions.
| Although the information displayed is believed to be accurate, no warranties or representations are made of any kind. |
| EXIT REALTY LIFTLOCK |
|
|

Hassan Ostadi
Sales Representative
Dir:
416-459-5555
Bus:
905-731-2000
Fax:
905-886-7556
| Virtual Tour | Book Showing | Email a Friend |
Jump To:
At a Glance:
| Type: | Freehold - Detached |
| Area: | Northumberland |
| Municipality: | Trent Hills |
| Neighbourhood: | Campbellford |
| Style: | 2-Storey |
| Approximate Age: | 16-30 |
| Tax: | $9,054.72 |
| Beds: | 4+1 |
| Baths: | 4 |
| Fireplace: | Y |
| Pool: | Inground |
Locatin Map:
Payment Calculator:

