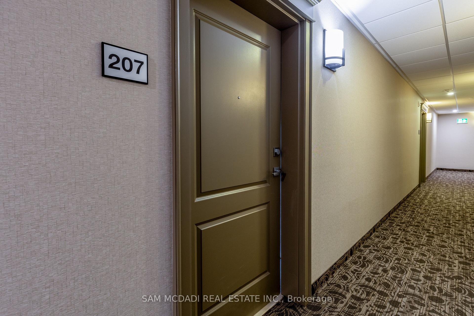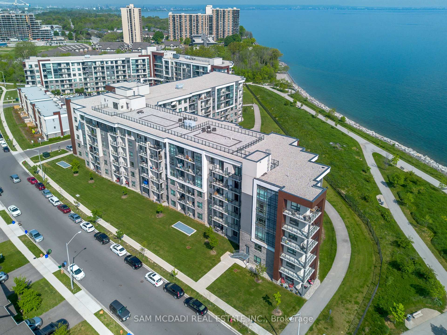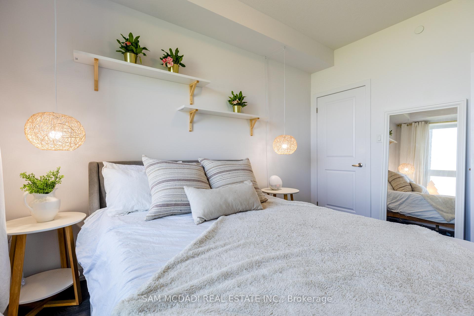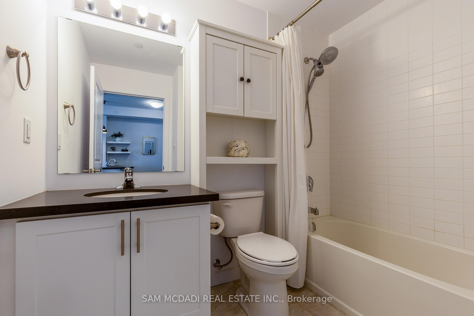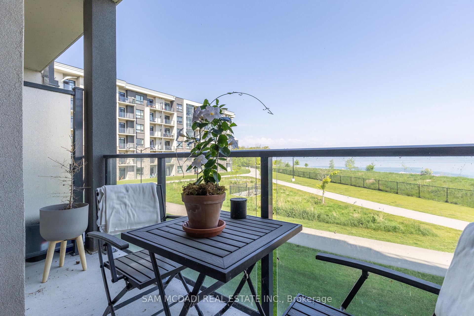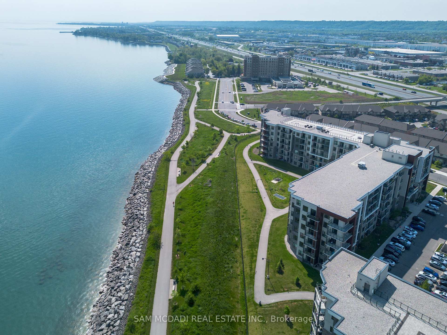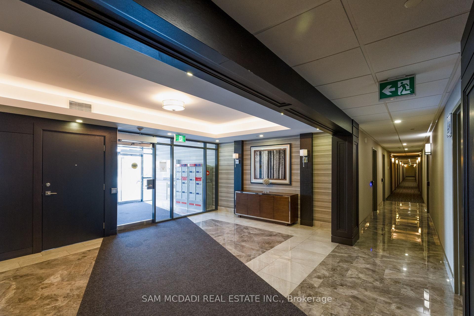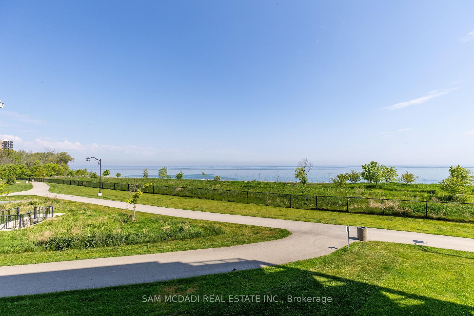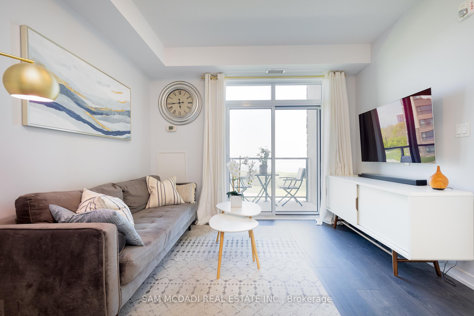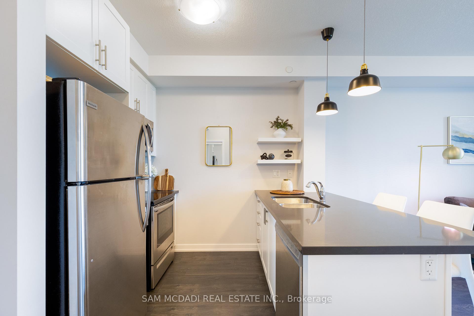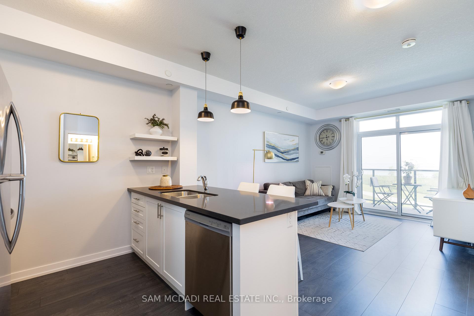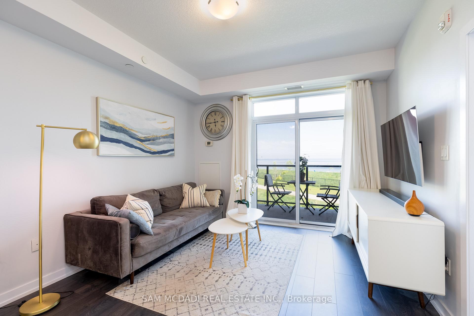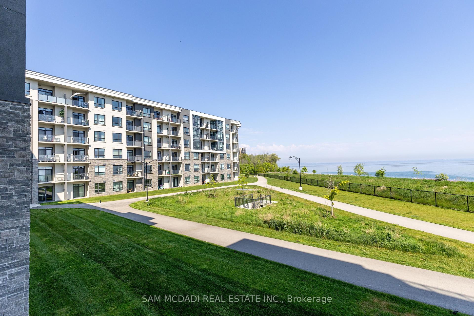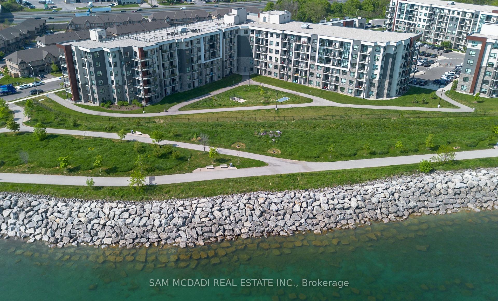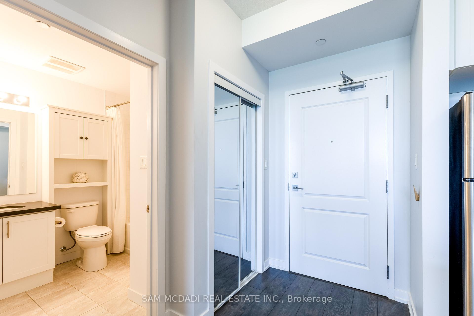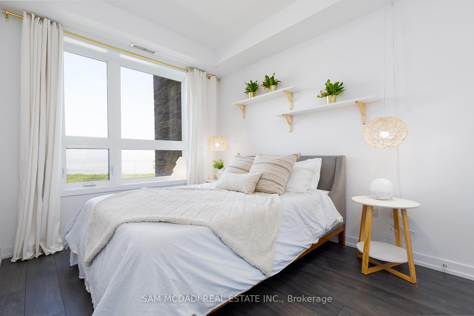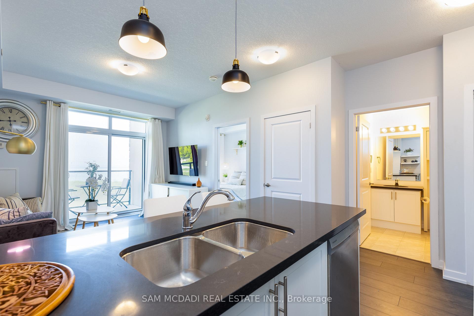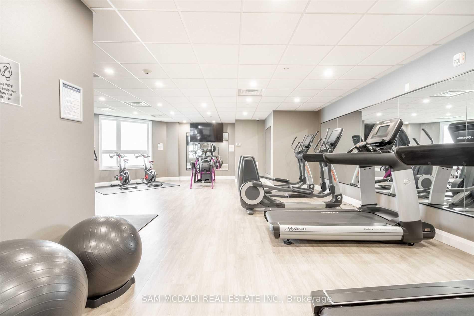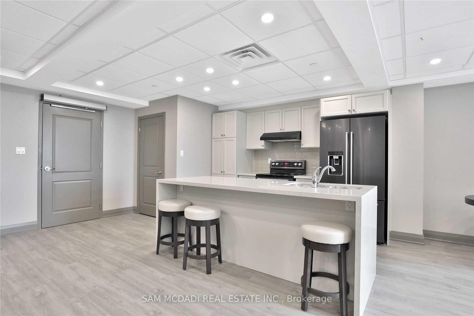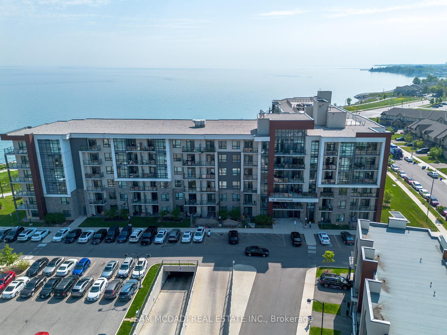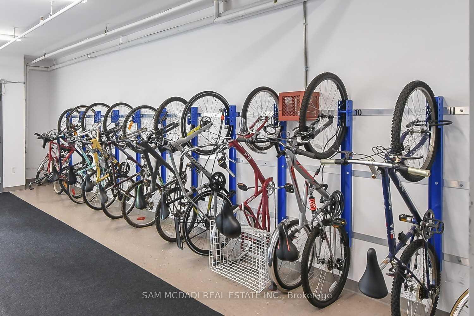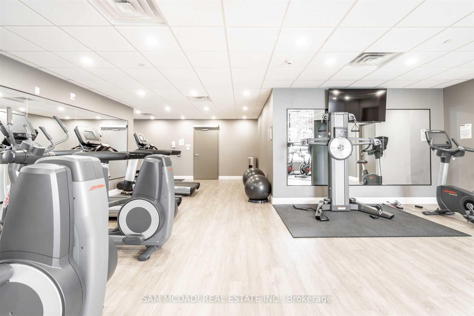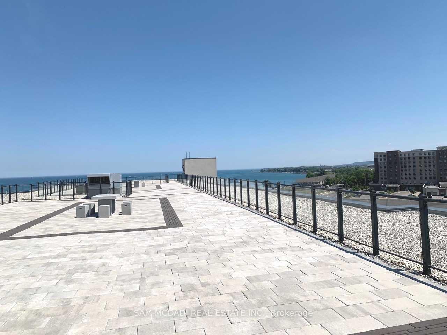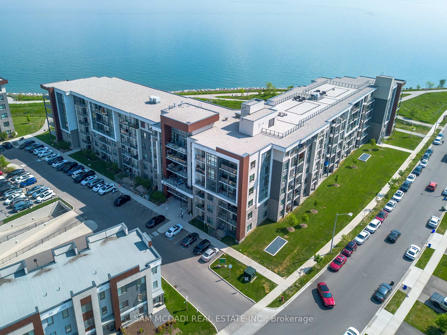$425,000
Available - For Sale
Listing ID: X12141010
101 Shoreview Plac , Hamilton, L8E 0K2, Hamilton
| Unobstructed views of Lake Ontario from your living room and bedroom! Tucked away on a quiet cul-de-sac and perched above the lake, this boutique low-rise condo delivers the ideal waterfront lifestyle. Enjoy direct access to scenic trails, parks, and the shoreline just steps from your door. This bright, sun-filled 1-bedroom, 1-bathroom suite features soaring 9-foot ceilings and a stylish open-concept layout with wide plank flooring throughout. The spacious bedroom offers a generous walk-in closet and oversized window showcasing breathtaking lake views. The modern kitchen is outfitted with upgraded white cabinetry, quartz countertops, stainless steel appliances, a sleek tiled backsplash, and contemporary lightingperfect for cooking and entertaining. Step out onto your private balcony to take in uninterrupted views of Lake Ontario. Additional highlights include in-suite laundry, a geothermal heating and cooling system, and $$$ spent on premium upgrades throughout. Condo amenities include a fully equipped gym, party room, and an impressive rooftop terrace with panoramic views of the lake and the Toronto skyline. |
| Price | $425,000 |
| Taxes: | $2654.00 |
| Occupancy: | Owner |
| Address: | 101 Shoreview Plac , Hamilton, L8E 0K2, Hamilton |
| Postal Code: | L8E 0K2 |
| Province/State: | Hamilton |
| Directions/Cross Streets: | North Service Rd & Millen Rd |
| Level/Floor | Room | Length(ft) | Width(ft) | Descriptions | |
| Room 1 | Main | Kitchen | 7.58 | 8 | Laminate, Quartz Counter, Stainless Steel Appl |
| Room 2 | Main | Living Ro | 11.41 | 14.5 | Laminate, W/O To Balcony, Open Concept |
| Room 3 | Main | Bedroom | 9.15 | 12.6 | Laminate, Walk-In Closet(s), Large Window |
| Washroom Type | No. of Pieces | Level |
| Washroom Type 1 | 4 | Flat |
| Washroom Type 2 | 0 | |
| Washroom Type 3 | 0 | |
| Washroom Type 4 | 0 | |
| Washroom Type 5 | 0 |
| Total Area: | 0.00 |
| Approximatly Age: | 0-5 |
| Washrooms: | 1 |
| Heat Type: | Forced Air |
| Central Air Conditioning: | Central Air |
| Elevator Lift: | True |
$
%
Years
This calculator is for demonstration purposes only. Always consult a professional
financial advisor before making personal financial decisions.
| Although the information displayed is believed to be accurate, no warranties or representations are made of any kind. |
| SAM MCDADI REAL ESTATE INC. |
|
|

Hassan Ostadi
Sales Representative
Dir:
416-459-5555
Bus:
905-731-2000
Fax:
905-886-7556
| Virtual Tour | Book Showing | Email a Friend |
Jump To:
At a Glance:
| Type: | Com - Condo Apartment |
| Area: | Hamilton |
| Municipality: | Hamilton |
| Neighbourhood: | Stoney Creek |
| Style: | Apartment |
| Approximate Age: | 0-5 |
| Tax: | $2,654 |
| Maintenance Fee: | $435 |
| Beds: | 1 |
| Baths: | 1 |
| Fireplace: | N |
Locatin Map:
Payment Calculator:

