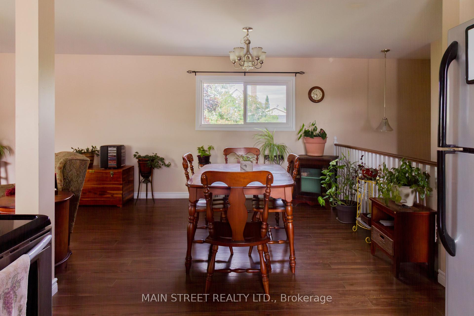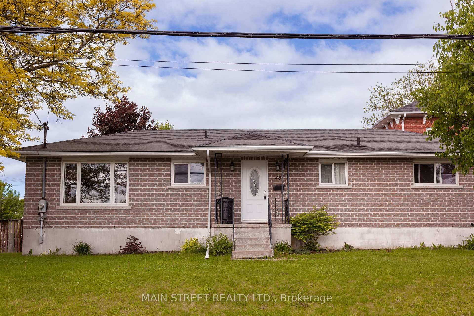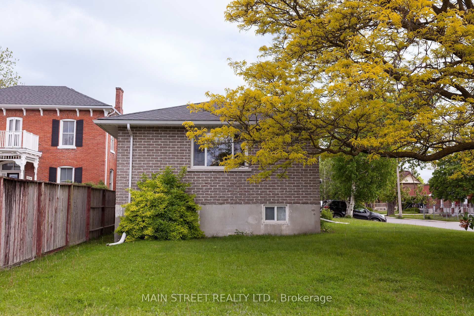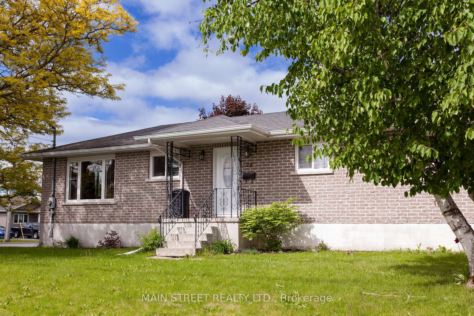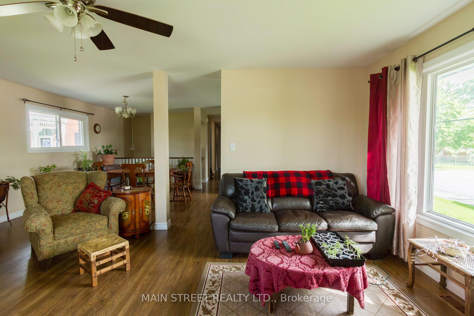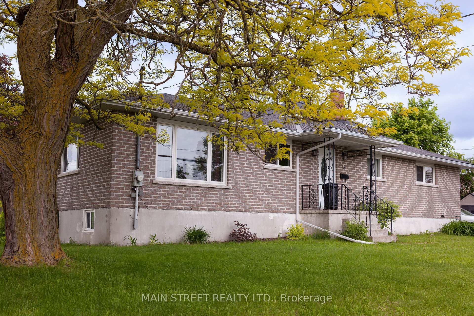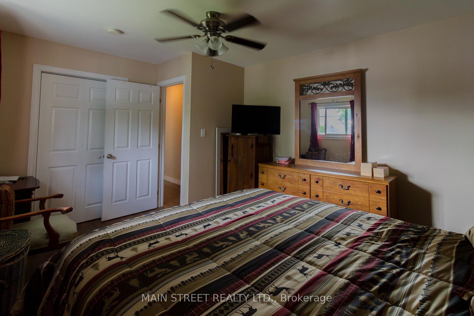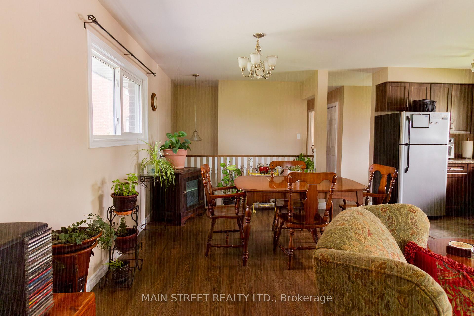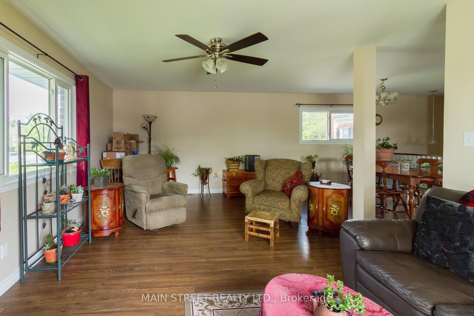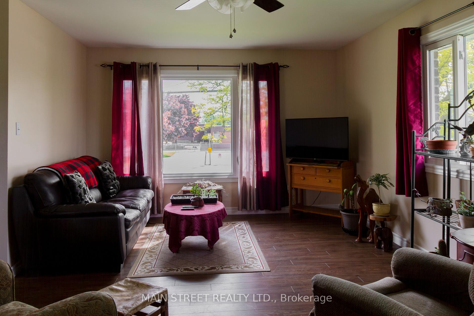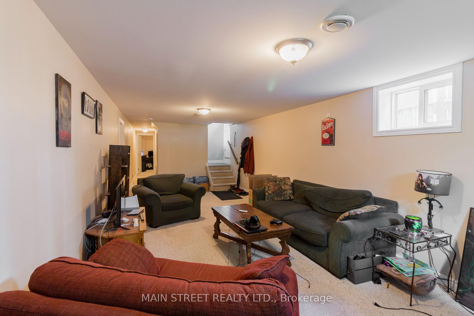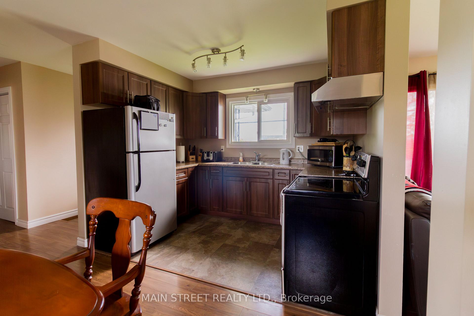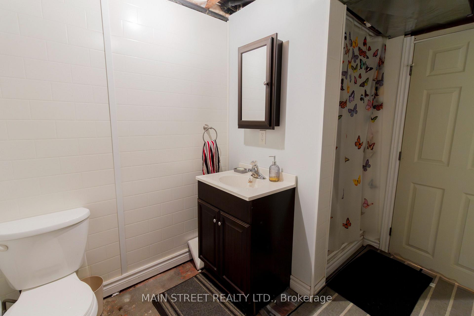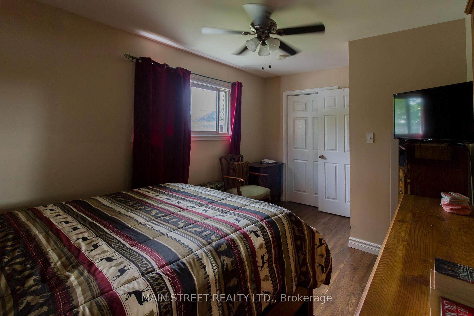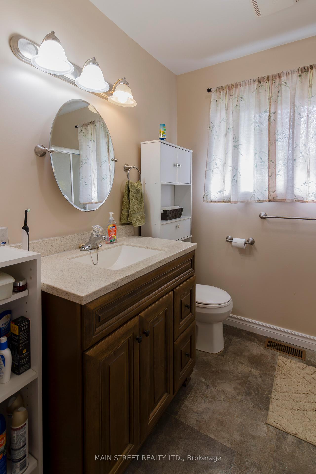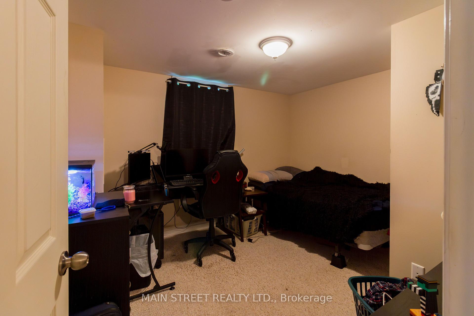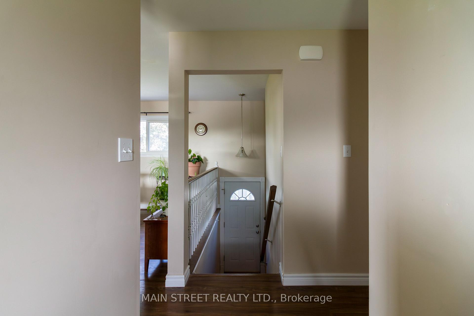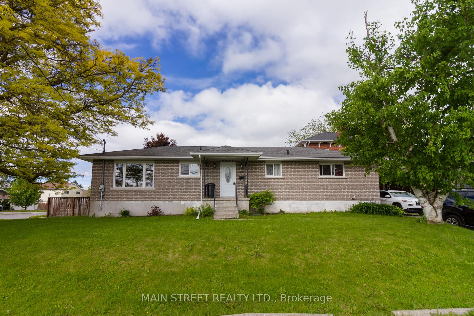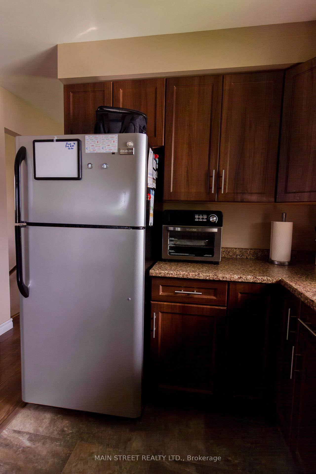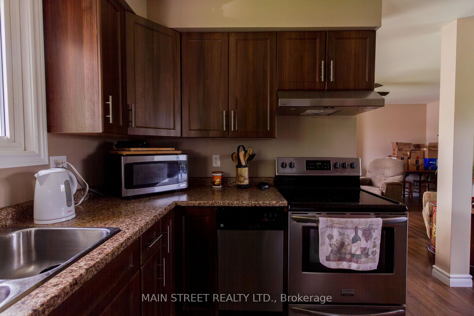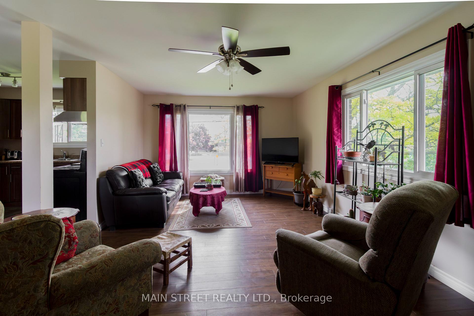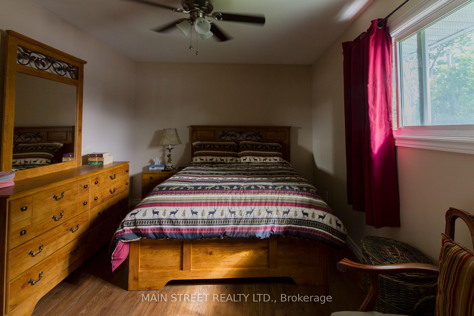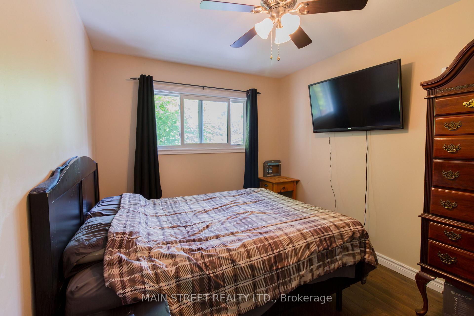$499,900
Available - For Sale
Listing ID: X12188076
28 Prince Of Wales Driv , Belleville, K8P 2T7, Hastings
| Come view this lovely and spacious 5 bedroom home situated on a quiet street located close to all amenities. This raised all-brick bungalow features an attractive open concept and lots of bright living space. With 3 bedrooms on the main level and a 4 piece bathroom. On the lower level are 2 bedrooms, an office, a 3 piece bathroom, a laundry area and there is a large recreation room ideal for entertaining, or use for the kids' play area. The home is equipped with economical gas heating. Would make an excellent single family home with in-law capability. |
| Price | $499,900 |
| Taxes: | $3409.55 |
| Assessment Year: | 2024 |
| Occupancy: | Tenant |
| Address: | 28 Prince Of Wales Driv , Belleville, K8P 2T7, Hastings |
| Directions/Cross Streets: | COLLEGE ST. E / PRINCE OF WALES DR. |
| Rooms: | 7 |
| Rooms +: | 5 |
| Bedrooms: | 3 |
| Bedrooms +: | 2 |
| Family Room: | F |
| Basement: | Finished |
| Level/Floor | Room | Length(ft) | Width(ft) | Descriptions | |
| Room 1 | Main | Living Ro | 11.97 | 19.32 | Laminate, Open Concept, Combined w/Dining |
| Room 2 | Main | Dining Ro | 9.77 | 12.3 | Laminate, Open Concept, Combined w/Living |
| Room 3 | Main | Kitchen | 7.41 | 9.97 | Tile Floor, B/I Dishwasher, Double Sink |
| Room 4 | Main | Primary B | 9.97 | 14.46 | Laminate, Large Window, Closet |
| Room 5 | Main | Bedroom 2 | 8.99 | 11.97 | Laminate, Large Window, Closet |
| Room 6 | Main | Bedroom 3 | 8.99 | 10.4 | Laminate, Large Window, Closet |
| Room 7 | Main | Bathroom | 4 Pc Bath | ||
| Room 8 | Basement | Bedroom 4 | 6.99 | 13.32 | Broadloom, Closet |
| Room 9 | Basement | Bedroom 5 | 9.97 | 10.99 | Broadloom, Closet |
| Room 10 | Basement | Recreatio | 10.99 | 26.96 | Broadloom |
| Room 11 | Basement | Den | 7.81 | 11.97 | Broadloom |
| Room 12 | Basement | Bathroom | 3 Pc Bath |
| Washroom Type | No. of Pieces | Level |
| Washroom Type 1 | 4 | Main |
| Washroom Type 2 | 3 | Basement |
| Washroom Type 3 | 0 | |
| Washroom Type 4 | 0 | |
| Washroom Type 5 | 0 |
| Total Area: | 0.00 |
| Property Type: | Detached |
| Style: | Bungalow |
| Exterior: | Brick |
| Garage Type: | None |
| Drive Parking Spaces: | 2 |
| Pool: | None |
| Approximatly Square Footage: | 1100-1500 |
| Property Features: | Hospital, School |
| CAC Included: | N |
| Water Included: | N |
| Cabel TV Included: | N |
| Common Elements Included: | N |
| Heat Included: | N |
| Parking Included: | N |
| Condo Tax Included: | N |
| Building Insurance Included: | N |
| Fireplace/Stove: | N |
| Heat Type: | Forced Air |
| Central Air Conditioning: | None |
| Central Vac: | N |
| Laundry Level: | Syste |
| Ensuite Laundry: | F |
| Sewers: | Sewer |
$
%
Years
This calculator is for demonstration purposes only. Always consult a professional
financial advisor before making personal financial decisions.
| Although the information displayed is believed to be accurate, no warranties or representations are made of any kind. |
| MAIN STREET REALTY LTD. |
|
|

Hassan Ostadi
Sales Representative
Dir:
416-459-5555
Bus:
905-731-2000
Fax:
905-886-7556
| Book Showing | Email a Friend |
Jump To:
At a Glance:
| Type: | Freehold - Detached |
| Area: | Hastings |
| Municipality: | Belleville |
| Neighbourhood: | Belleville Ward |
| Style: | Bungalow |
| Tax: | $3,409.55 |
| Beds: | 3+2 |
| Baths: | 2 |
| Fireplace: | N |
| Pool: | None |
Locatin Map:
Payment Calculator:

