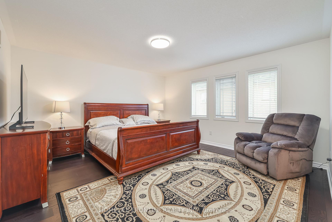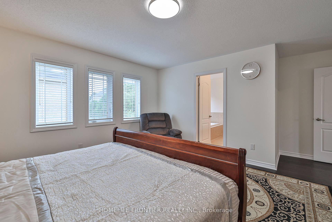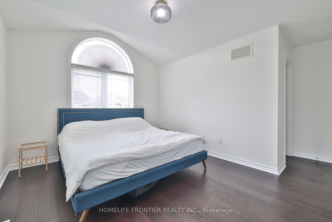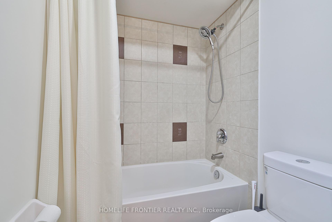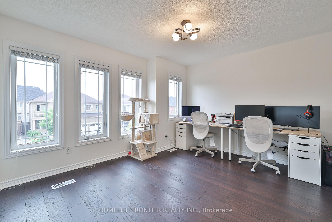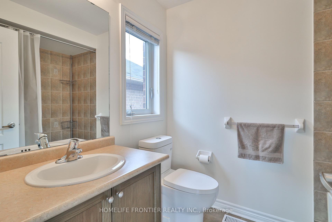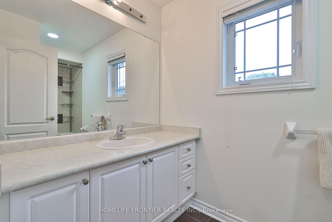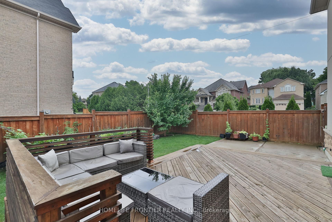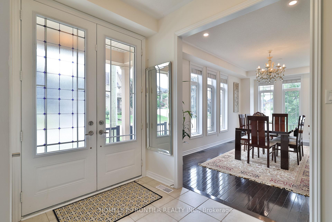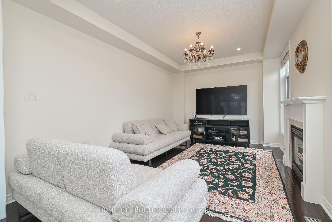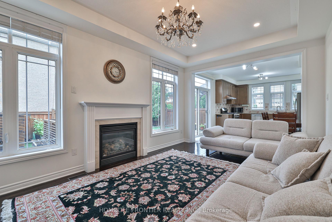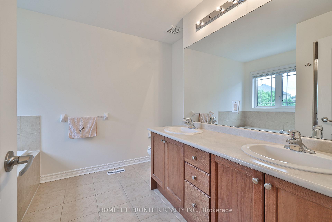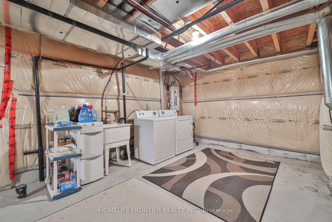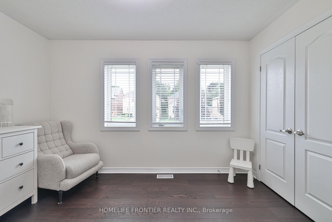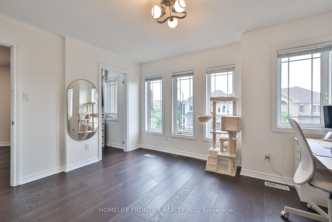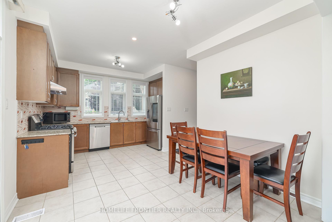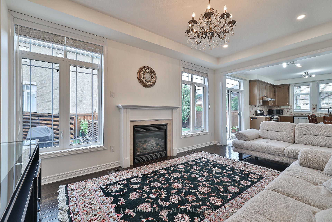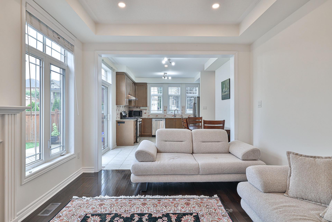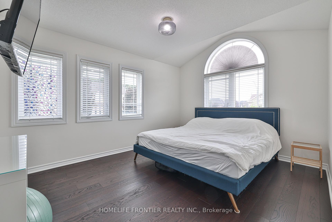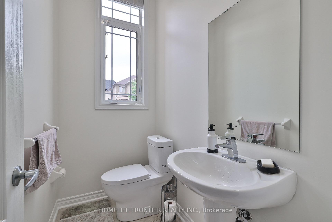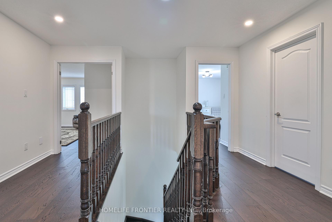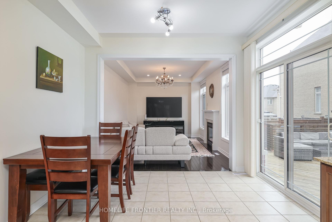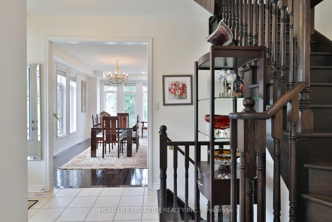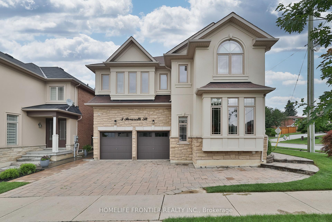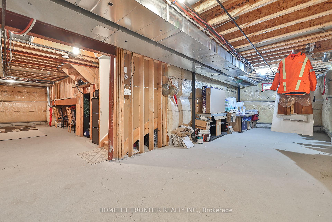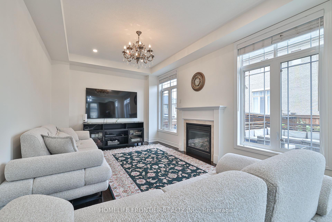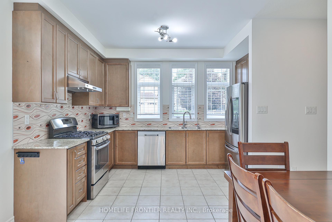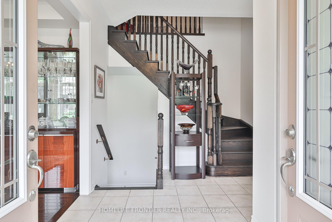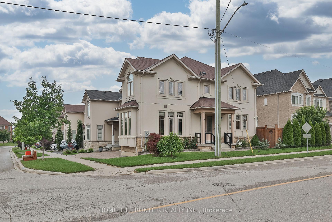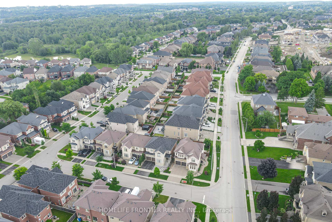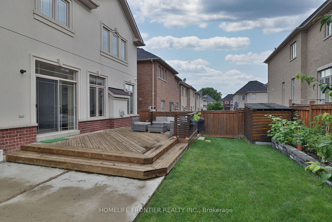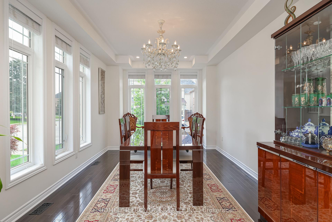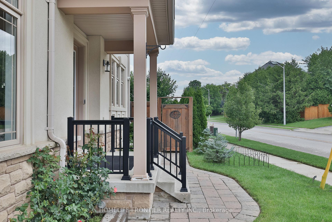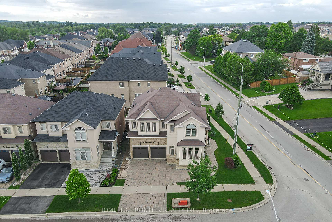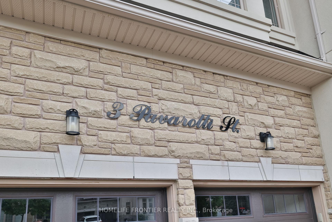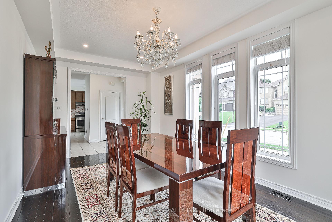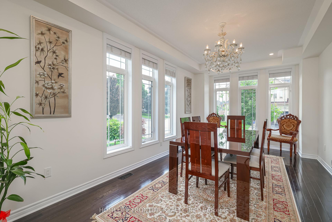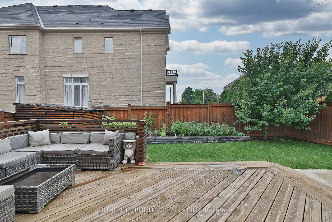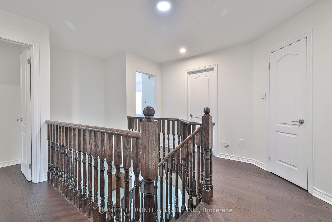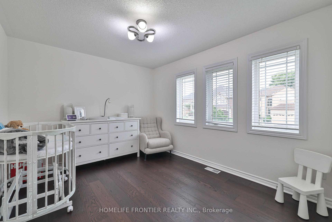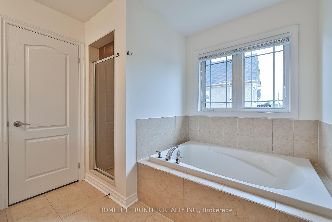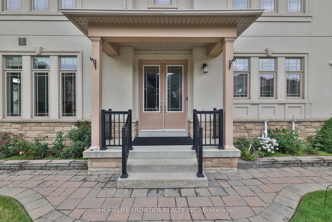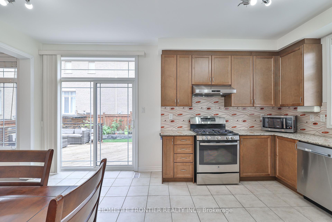$1,549,800
Available - For Sale
Listing ID: N12024178
3 Pavarotti Stre , Richmond Hill, L4E 0R5, York
| Absolutely Stunning Home In A Prime Upscale Richmond Hill neighborhood , Surrounded By Custom-Built Multimillion-Dollar Homes, Located In Prestigious Oak Ridges Community, Stucco/Stone Outside, With Dbl Dr Entrance , Stunning 4 BR /3.5 Bath Home Situated On A Premium Corner Lot , Lots Of Light With Numerous Windows Throughout Each Room And Floor , Thoughtfully Designed Very Practical Exceptional Layout , 9Ft Ceiling , 4 Large BR Upstairs , Closets W/Organizers , This Home Is Finished With Hardwood Floors throughout And wood Stairs, Potlights Throughout, Granite Countertop , Backsplash, interlocking driveway and sidewalk , beautiful backyard with deck and garden shed ... And Much More! Minutes From Lake Wilcox And The Oak Ridges Community Centre. Short Drive To King City Go Station And 10 Minutes To Gormley Go. Prime Location! Close To All Amenities, Walking Distance To Public And Catholic Elementary Schools |
| Price | $1,549,800 |
| Taxes: | $5842.94 |
| Occupancy: | Owner |
| Address: | 3 Pavarotti Stre , Richmond Hill, L4E 0R5, York |
| Directions/Cross Streets: | Bathurst St /King Rd |
| Rooms: | 9 |
| Bedrooms: | 4 |
| Bedrooms +: | 0 |
| Family Room: | T |
| Basement: | Full, Unfinished |
| Level/Floor | Room | Length(ft) | Width(ft) | Descriptions | |
| Room 1 | Main | Living Ro | 19.88 | 10.89 | Hardwood Floor, Combined w/Dining, Pot Lights |
| Room 2 | Main | Dining Ro | 19.88 | 10.89 | Hardwood Floor, Combined w/Living, Overlooks Frontyard |
| Room 3 | Main | Kitchen | 12.46 | 9.32 | Granite Counters, Ceramic Backsplash, Stainless Steel Appl |
| Room 4 | Main | Breakfast | 8.33 | 11.02 | Ceramic Floor, W/O To Sundeck, Overlooks Family |
| Room 5 | Main | Family Ro | 16.4 | 11.02 | Hardwood Floor, Fireplace, Pot Lights |
| Room 6 | Second | Primary B | 14.56 | 14.56 | Hardwood Floor, 5 Pc Ensuite, Walk-In Closet(s) |
| Room 7 | Second | Bedroom 2 | 13.38 | 11.51 | Hardwood Floor, 4 Pc Ensuite, Walk-In Closet(s) |
| Room 8 | Second | Bedroom 3 | 13.84 | 11.18 | Hardwood Floor, Walk-In Closet(s), Window |
| Room 9 | Second | Bedroom 4 | 12.17 | 10.14 | Hardwood Floor, Large Closet, Window |
| Washroom Type | No. of Pieces | Level |
| Washroom Type 1 | 2 | Main |
| Washroom Type 2 | 4 | Second |
| Washroom Type 3 | 5 | Second |
| Washroom Type 4 | 0 | |
| Washroom Type 5 | 0 |
| Total Area: | 0.00 |
| Approximatly Age: | 6-15 |
| Property Type: | Detached |
| Style: | 2-Storey |
| Exterior: | Stone, Stucco (Plaster) |
| Garage Type: | Attached |
| (Parking/)Drive: | Private |
| Drive Parking Spaces: | 4 |
| Park #1 | |
| Parking Type: | Private |
| Park #2 | |
| Parking Type: | Private |
| Pool: | None |
| Other Structures: | Garden Shed |
| Approximatly Age: | 6-15 |
| Approximatly Square Footage: | 2000-2500 |
| Property Features: | Fenced Yard, Public Transit |
| CAC Included: | N |
| Water Included: | N |
| Cabel TV Included: | N |
| Common Elements Included: | N |
| Heat Included: | N |
| Parking Included: | N |
| Condo Tax Included: | N |
| Building Insurance Included: | N |
| Fireplace/Stove: | Y |
| Heat Type: | Forced Air |
| Central Air Conditioning: | Central Air |
| Central Vac: | Y |
| Laundry Level: | Syste |
| Ensuite Laundry: | F |
| Elevator Lift: | False |
| Sewers: | Sewer |
$
%
Years
This calculator is for demonstration purposes only. Always consult a professional
financial advisor before making personal financial decisions.
| Although the information displayed is believed to be accurate, no warranties or representations are made of any kind. |
| HOMELIFE FRONTIER REALTY INC. |
|
|

Hassan Ostadi
Sales Representative
Dir:
416-459-5555
Bus:
905-731-2000
Fax:
905-886-7556
| Virtual Tour | Book Showing | Email a Friend |
Jump To:
At a Glance:
| Type: | Freehold - Detached |
| Area: | York |
| Municipality: | Richmond Hill |
| Neighbourhood: | Oak Ridges |
| Style: | 2-Storey |
| Approximate Age: | 6-15 |
| Tax: | $5,842.94 |
| Beds: | 4 |
| Baths: | 4 |
| Fireplace: | Y |
| Pool: | None |
Locatin Map:
Payment Calculator:

