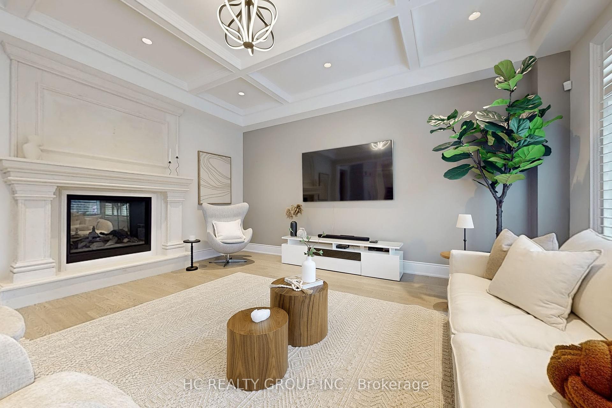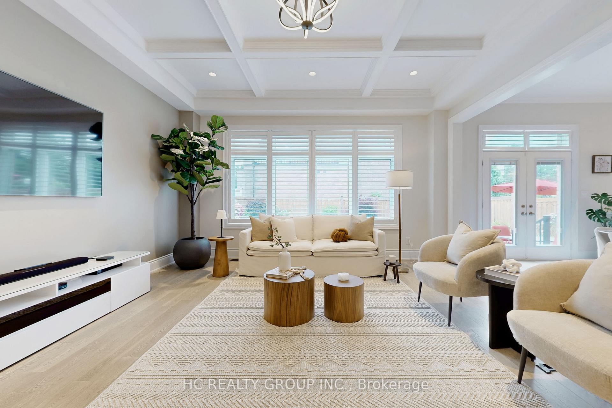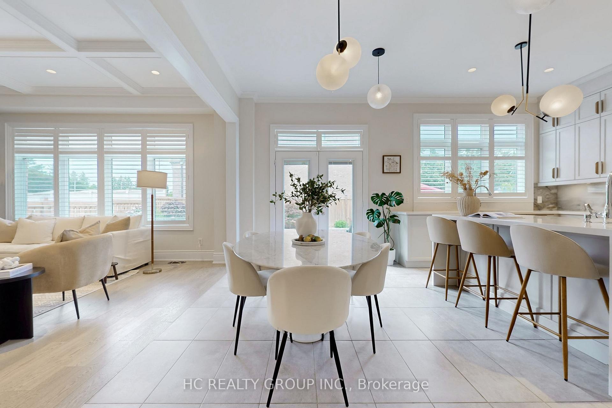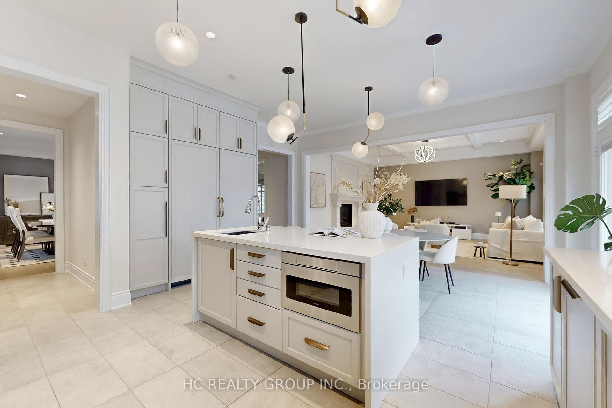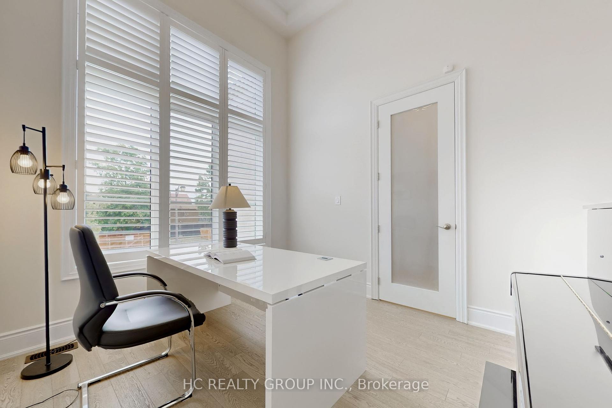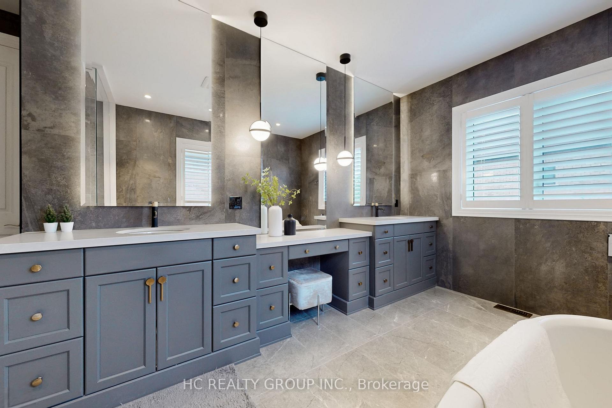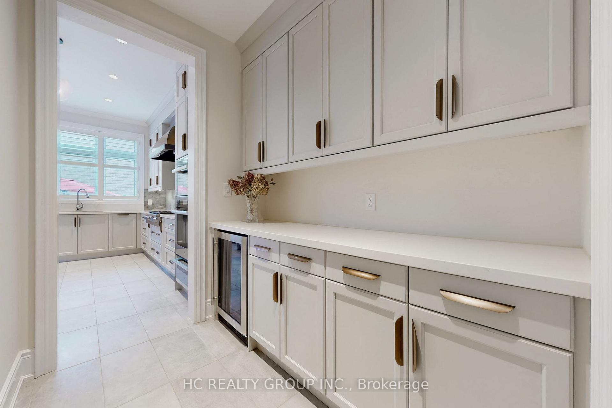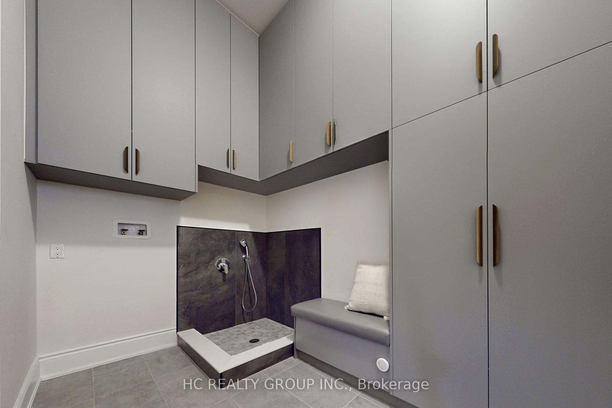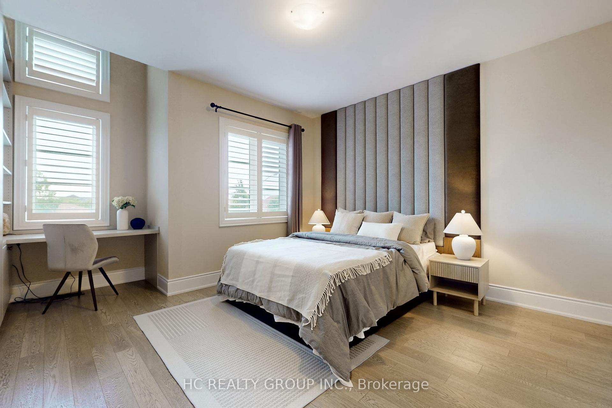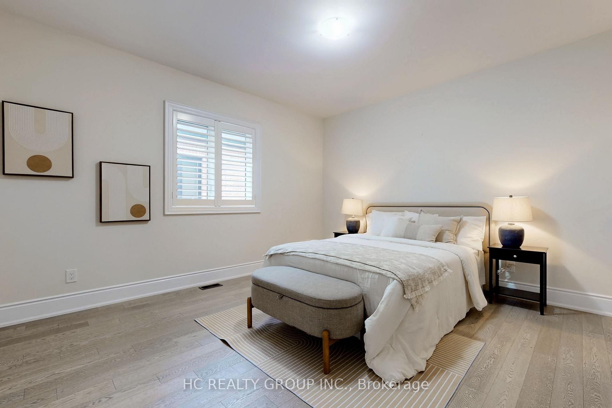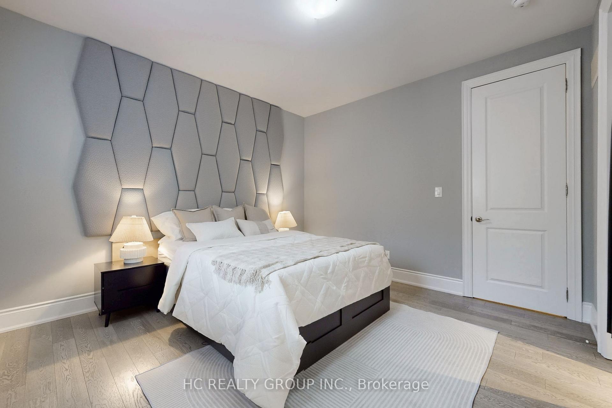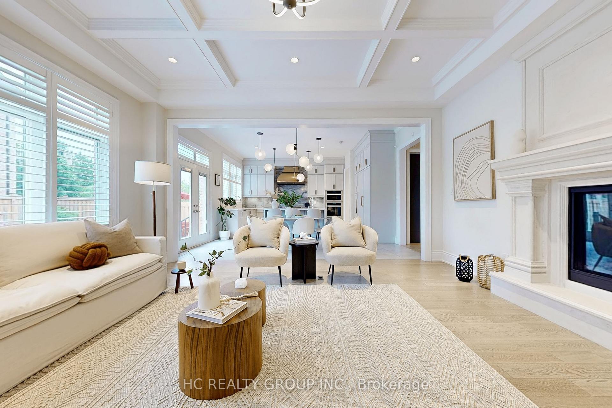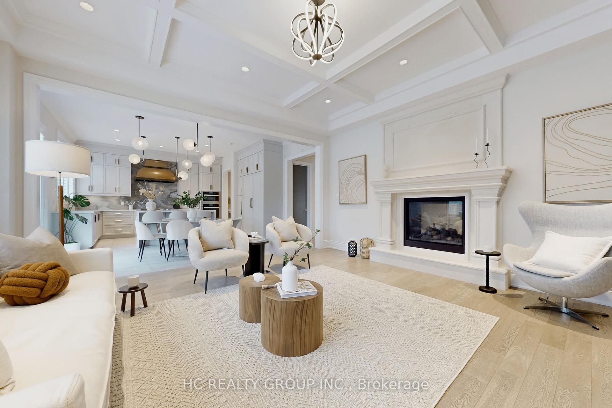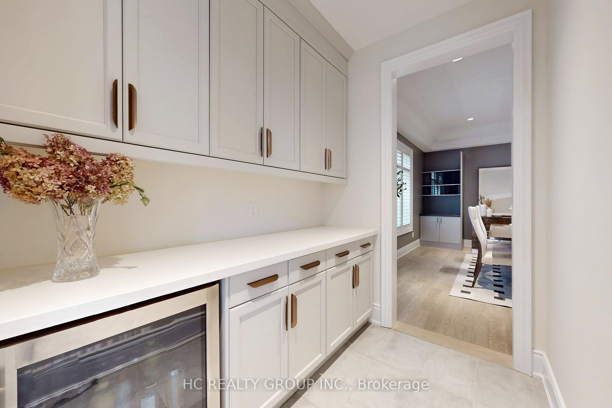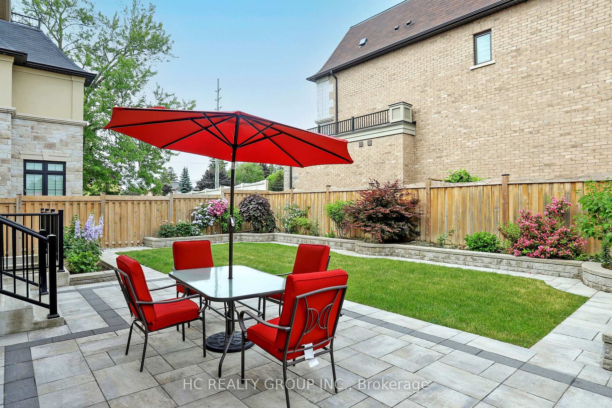$2,580,000
Available - For Sale
Listing ID: N12249370
6 Redkey Driv , Markham, L3S 4R2, York
| Experience luxury living in this custom-built 4,050 sq. ft. home, featuring over $500K in high-end upgrades. The main floor boasts 10 ft. ceiling with pot lights throughout and a double-sided fireplace in-between the living and family rooms. The chefs kitchen includes premium Miele built-in appliances, a gas cooktop, integrated fridge, breakfast area, and a cozy pantry. Contemporary layout with stylish design. The primary bedroom offers a private office, a custom over-sized walk-in closet, and a spa-like ensuite with heated floor. Enjoy the finished walkout basement with an open-concept recreation/entertainment area and an additional washroom. Professionally landscaped yards. Bonus features include a custom pet wash station and epoxy-coated garage floor. Conveniently located, close to Hwy 407. A rare opportunity to own a truly exceptional home. |
| Price | $2,580,000 |
| Taxes: | $12589.98 |
| Occupancy: | Owner |
| Address: | 6 Redkey Driv , Markham, L3S 4R2, York |
| Directions/Cross Streets: | Mccowan / 14th Ave |
| Rooms: | 11 |
| Bedrooms: | 4 |
| Bedrooms +: | 0 |
| Family Room: | T |
| Basement: | Finished, Separate Ent |
| Level/Floor | Room | Length(ft) | Width(ft) | Descriptions | |
| Room 1 | Main | Living Ro | 21.91 | 19.02 | Hardwood Floor, Coffered Ceiling(s), 2 Way Fireplace |
| Room 2 | Main | Dining Ro | 21.91 | 19.02 | Hardwood Floor, Combined w/Living, B/I Shelves |
| Room 3 | Main | Family Ro | 18.5 | 13.91 | Hardwood Floor, 2 Way Fireplace, California Shutters |
| Room 4 | Main | Breakfast | 17.32 | 14.5 | Tile Floor, Combined w/Kitchen, Overlooks Backyard |
| Room 5 | Main | Kitchen | 17.32 | 14.5 | Granite Counters, Centre Island, B/I Appliances |
| Room 6 | Main | Library | 11.41 | 10.66 | Hardwood Floor, Coffered Ceiling(s), California Shutters |
| Room 7 | Second | Primary B | 25.16 | 17.15 | Hardwood Floor, Fireplace, 5 Pc Ensuite |
| Room 8 | Second | Bedroom 2 | 14.46 | 11.09 | Hardwood Floor, Walk-In Closet(s), 3 Pc Ensuite |
| Room 9 | Second | Bedroom 3 | 13.51 | 10.92 | Hardwood Floor, Walk-In Closet(s), Semi Ensuite |
| Room 10 | Second | Bedroom 4 | 13.91 | 10.1 | Hardwood Floor, Walk-In Closet(s), Semi Ensuite |
| Room 11 | Basement | Recreatio | 39.49 | 28.04 | Walk-Up, Pot Lights, 2 Pc Bath |
| Washroom Type | No. of Pieces | Level |
| Washroom Type 1 | 2 | Main |
| Washroom Type 2 | 5 | Second |
| Washroom Type 3 | 4 | Second |
| Washroom Type 4 | 3 | Second |
| Washroom Type 5 | 2 | Basement |
| Total Area: | 0.00 |
| Approximatly Age: | New |
| Property Type: | Detached |
| Style: | 2-Storey |
| Exterior: | Stone, Stucco (Plaster) |
| Garage Type: | Attached |
| (Parking/)Drive: | Private |
| Drive Parking Spaces: | 4 |
| Park #1 | |
| Parking Type: | Private |
| Park #2 | |
| Parking Type: | Private |
| Pool: | None |
| Approximatly Age: | New |
| Approximatly Square Footage: | 3500-5000 |
| Property Features: | Library, Public Transit |
| CAC Included: | N |
| Water Included: | N |
| Cabel TV Included: | N |
| Common Elements Included: | N |
| Heat Included: | N |
| Parking Included: | N |
| Condo Tax Included: | N |
| Building Insurance Included: | N |
| Fireplace/Stove: | Y |
| Heat Type: | Forced Air |
| Central Air Conditioning: | Central Air |
| Central Vac: | N |
| Laundry Level: | Syste |
| Ensuite Laundry: | F |
| Sewers: | Sewer |
$
%
Years
This calculator is for demonstration purposes only. Always consult a professional
financial advisor before making personal financial decisions.
| Although the information displayed is believed to be accurate, no warranties or representations are made of any kind. |
| HC REALTY GROUP INC. |
|
|

Hassan Ostadi
Sales Representative
Dir:
416-459-5555
Bus:
905-731-2000
Fax:
905-886-7556
| Book Showing | Email a Friend |
Jump To:
At a Glance:
| Type: | Freehold - Detached |
| Area: | York |
| Municipality: | Markham |
| Neighbourhood: | Milliken Mills East |
| Style: | 2-Storey |
| Approximate Age: | New |
| Tax: | $12,589.98 |
| Beds: | 4 |
| Baths: | 5 |
| Fireplace: | Y |
| Pool: | None |
Locatin Map:
Payment Calculator:






