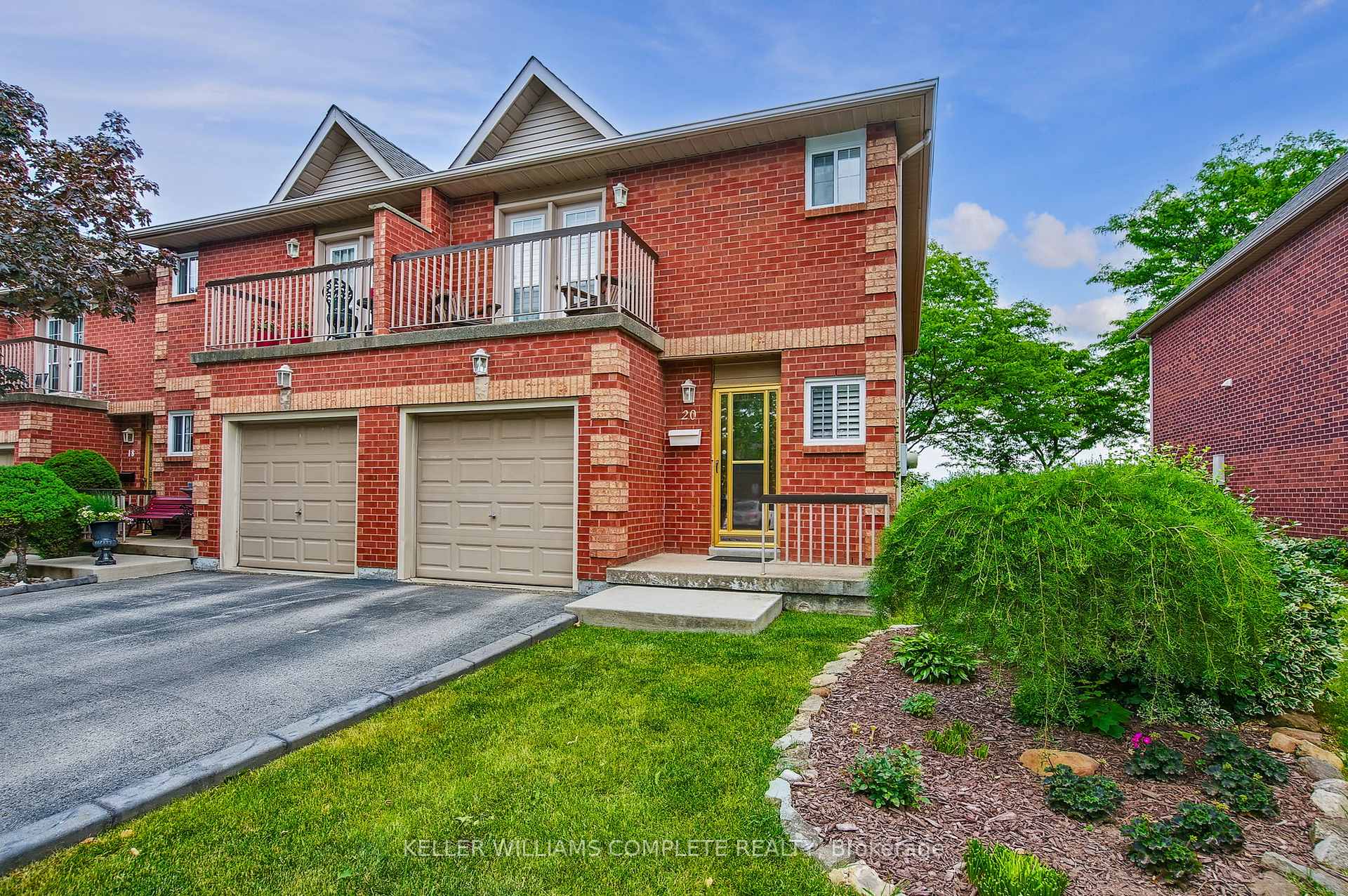$649,800
Available - For Sale
Listing ID: X12240988
34 Dynasty Aven , Hamilton, L8G 5C7, Hamilton
| Welcome to this spacious, beautifully maintained end-unit townhouse in a quiet, family-friendly neighbourhood, backing onto Dewitt Park in Stoney Creek! Approx $40k spent on updates by the current owner! This 1,517 sqft, 3-bedroom, 3.5-bathroom home features a bright and airy main floor with an open-concept kitchen/dining room layout and an inviting living room with a natural gas fireplace and an oversized sliding glass door leading to the backyard. A convenient 2-piece powder room completes the main floor. Upstairs, you'll find 3 generously sized bedrooms, all with excellent closet space, including a primary bedroom with a bonus private balcony overlooking the front of the property and a 4-piece ensuite featuring a walk-in shower. Another 4-piece bathroom and the laundry room are also conveniently located on the bedroom level. Downstairs, the fully finished basement adds valuable living space with a large rec room, a 3-piece bathroom, plenty of storage and a cold cellar. In the backyard, you'll find a private, fully fenced deck area, perfect for entertaining or relaxing outdoors. There is parking for 2 cars in the driveway and attached garage. Located in a well-managed complex with affordable condo fees, ample visitor parking and just minutes to all major amenities, this home truly has it all! |
| Price | $649,800 |
| Taxes: | $3774.27 |
| Assessment Year: | 2024 |
| Occupancy: | Owner |
| Address: | 34 Dynasty Aven , Hamilton, L8G 5C7, Hamilton |
| Postal Code: | L8G 5C7 |
| Province/State: | Hamilton |
| Directions/Cross Streets: | Hwy 8 |
| Level/Floor | Room | Length(ft) | Width(ft) | Descriptions | |
| Room 1 | Main | Foyer | 5.84 | 13.09 | |
| Room 2 | Main | Kitchen | 13.68 | 11.41 | |
| Room 3 | Main | Dining Ro | 5.51 | 10.07 | |
| Room 4 | Main | Living Ro | 19.25 | 11.09 | |
| Room 5 | Main | Bathroom | 2.82 | 6 | 2 Pc Bath |
| Room 6 | Second | Primary B | 12.82 | 13.91 | |
| Room 7 | Second | Bathroom | 5.9 | 8 | 4 Pc Ensuite |
| Room 8 | Second | Bedroom 2 | 9.09 | 14.5 | |
| Room 9 | Second | Bedroom 3 | 9.74 | 11.09 | |
| Room 10 | Second | Bathroom | 9.09 | 7.35 | 4 Pc Bath |
| Room 11 | Second | Laundry | 6.07 | 7.41 | |
| Room 12 | Basement | Recreatio | 14.92 | 10.4 | |
| Room 13 | Basement | Bathroom | 4.59 | 6.49 | 3 Pc Bath |
| Room 14 | Basement | Utility R | 10.66 | 11.51 | |
| Room 15 | Basement | Other | 4.66 | 14.24 |
| Washroom Type | No. of Pieces | Level |
| Washroom Type 1 | 2 | Main |
| Washroom Type 2 | 4 | Second |
| Washroom Type 3 | 3 | Basement |
| Washroom Type 4 | 0 | |
| Washroom Type 5 | 0 |
| Total Area: | 0.00 |
| Approximatly Age: | 31-50 |
| Washrooms: | 4 |
| Heat Type: | Forced Air |
| Central Air Conditioning: | Central Air |
$
%
Years
This calculator is for demonstration purposes only. Always consult a professional
financial advisor before making personal financial decisions.
| Although the information displayed is believed to be accurate, no warranties or representations are made of any kind. |
| KELLER WILLIAMS COMPLETE REALTY |
|
|

Hassan Ostadi
Sales Representative
Dir:
416-459-5555
Bus:
905-731-2000
Fax:
905-886-7556
| Virtual Tour | Book Showing | Email a Friend |
Jump To:
At a Glance:
| Type: | Com - Condo Townhouse |
| Area: | Hamilton |
| Municipality: | Hamilton |
| Neighbourhood: | Stoney Creek |
| Style: | 2-Storey |
| Approximate Age: | 31-50 |
| Tax: | $3,774.27 |
| Maintenance Fee: | $387.06 |
| Beds: | 3 |
| Baths: | 4 |
| Fireplace: | Y |
Locatin Map:
Payment Calculator:







































