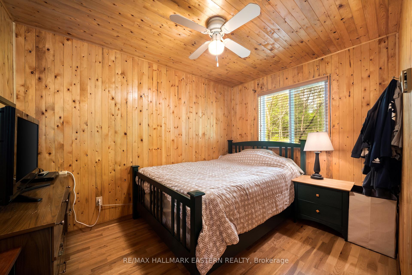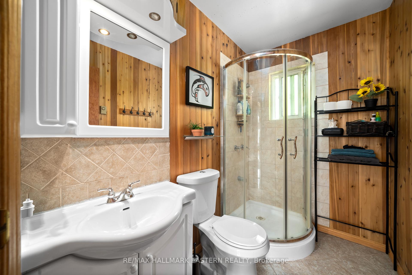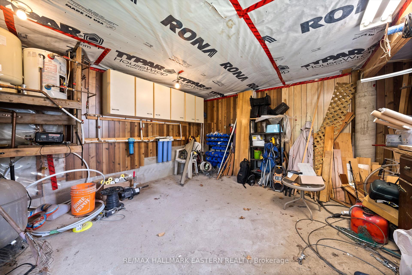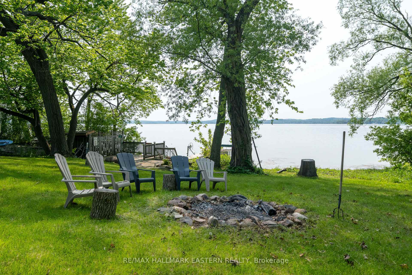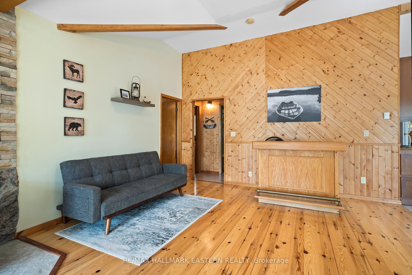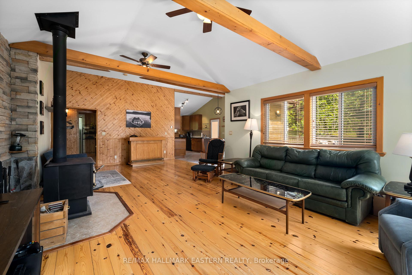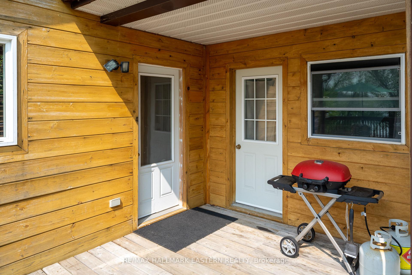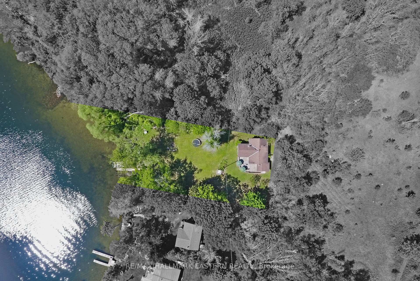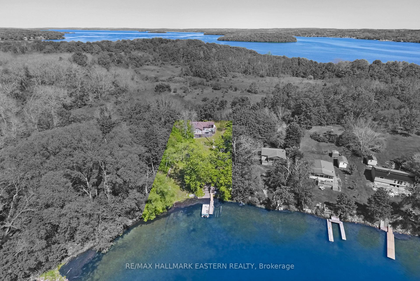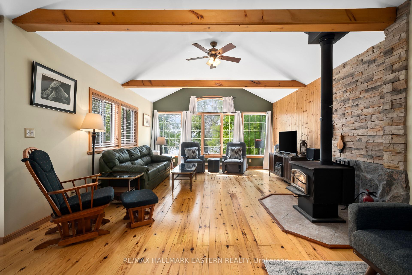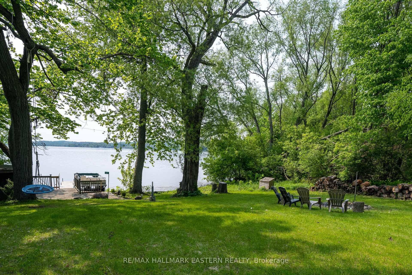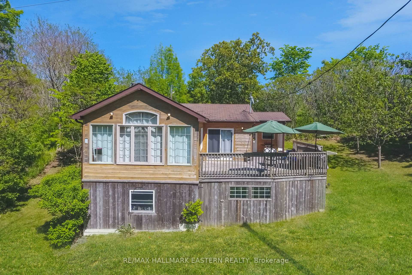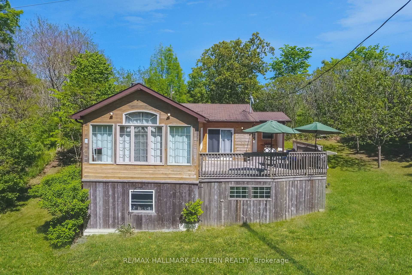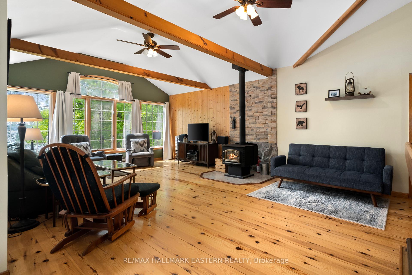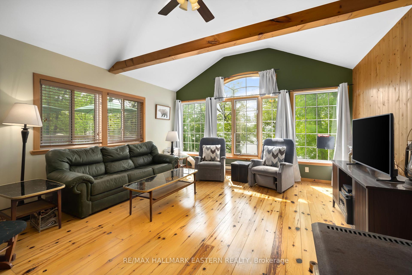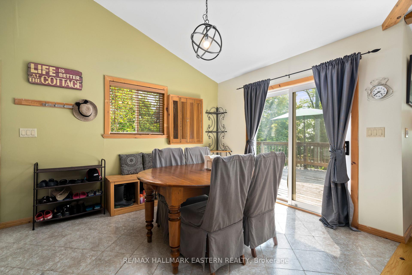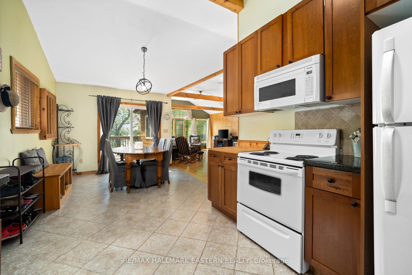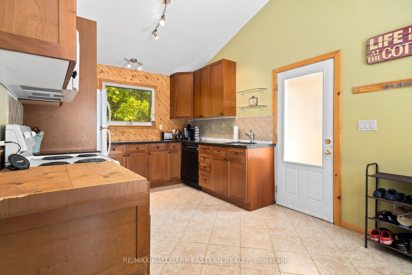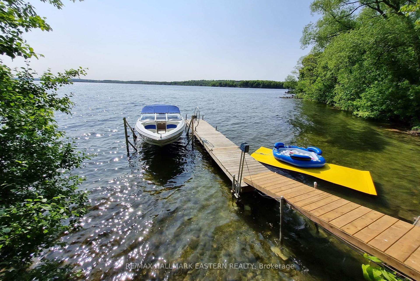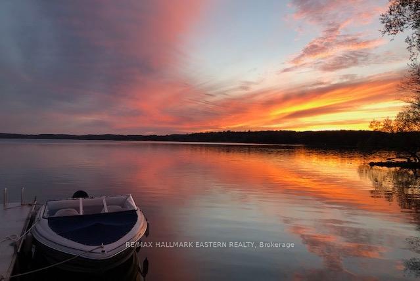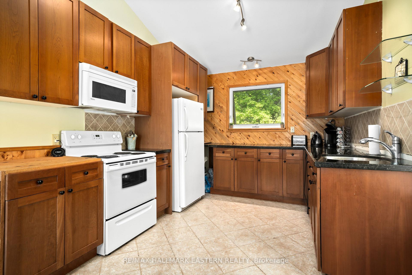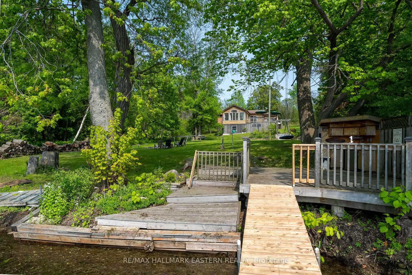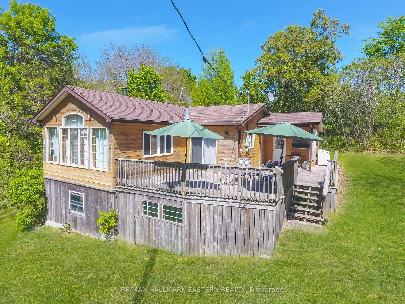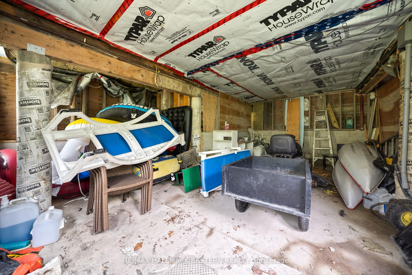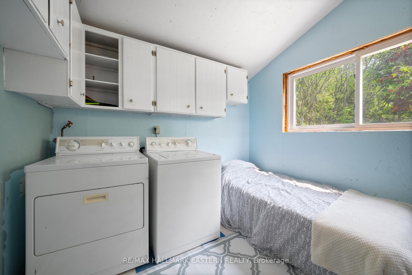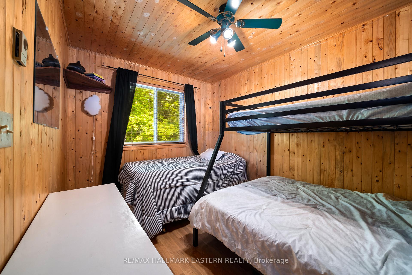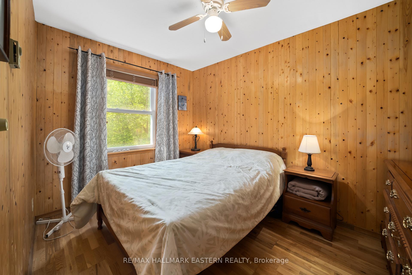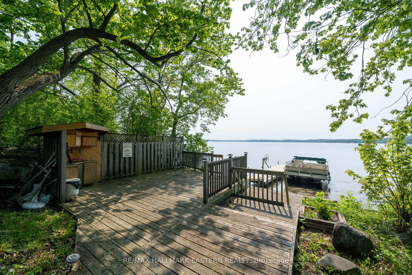$475,000
Available - For Sale
Listing ID: X12193628
50 Long Isla , Otonabee-South Monaghan, K0L 1B0, Peterborough
| Ever dreamed of owning a private waterfront retreat without stretching your budget? Discover 50 Long Island a turn key, fully furnished island cottage with 115 feet of sandy shoreline, perfect for relaxing or entertaining with family and friends. Along with this island property is your transportation to and from, a 2003 Larson SEI190. Inside, you'll find 3 bedrooms with comfortable sleeping space for up to 9 guests. The open-concept layout includes a newer kitchen with granite countertops, a spacious dining area, and a large great room featuring cathedral ceilings, exposed beams, and floor-to-ceiling windows that fill the space with natural light. Additional features include laundry facilities, a newer legal septic system, new shingles installed in June 2025, and plenty of storage space along with a lower-level workshop. Step out onto the large deck and take in breathtaking sunsets thanks to the ideal western exposure. Just 70 minutes from the GTA and 15 minutes from Peterborough, the property is also a short boat or snowmobile ride to Bewdley, where you'll find restaurants, groceries, the LCBO, and The Beer Store. For more details, click the BROCHURE BUTTON on Realtor.ca. |
| Price | $475,000 |
| Taxes: | $2673.00 |
| Assessment Year: | 2024 |
| Occupancy: | Owner |
| Address: | 50 Long Isla , Otonabee-South Monaghan, K0L 1B0, Peterborough |
| Acreage: | .50-1.99 |
| Directions/Cross Streets: | Hwy 2 & Lakeview Rd |
| Rooms: | 8 |
| Rooms +: | 2 |
| Bedrooms: | 3 |
| Bedrooms +: | 0 |
| Family Room: | F |
| Basement: | Partial Base |
| Level/Floor | Room | Length(ft) | Width(ft) | Descriptions | |
| Room 1 | Main | Kitchen | 11.74 | 10.07 | B/I Appliances, Granite Counters, Ceramic Floor |
| Room 2 | Main | Dining Ro | 11.35 | 10.1 | W/O To Deck |
| Room 3 | Main | Living Ro | 27.29 | 15.06 | |
| Room 4 | Main | Bedroom | 11.25 | 8.5 | |
| Room 5 | Main | Bedroom 2 | 11.18 | 8.4 | |
| Room 6 | Main | Bedroom 3 | 11.25 | 8.4 | |
| Room 7 | Main | Bathroom | 7.68 | 4.79 | |
| Room 8 | Main | Laundry | 9.54 | 8.95 | |
| Room 9 | Lower | Utility R | 14.96 | 14.56 | |
| Room 10 | Lower | Other | 22.89 | 18.3 |
| Washroom Type | No. of Pieces | Level |
| Washroom Type 1 | 3 | Main |
| Washroom Type 2 | 0 | |
| Washroom Type 3 | 0 | |
| Washroom Type 4 | 0 | |
| Washroom Type 5 | 0 |
| Total Area: | 0.00 |
| Property Type: | Detached |
| Style: | Bungalow |
| Exterior: | Wood |
| Garage Type: | None |
| Drive Parking Spaces: | 1 |
| Pool: | None |
| Approximatly Square Footage: | 1100-1500 |
| CAC Included: | N |
| Water Included: | N |
| Cabel TV Included: | N |
| Common Elements Included: | N |
| Heat Included: | N |
| Parking Included: | N |
| Condo Tax Included: | N |
| Building Insurance Included: | N |
| Fireplace/Stove: | Y |
| Heat Type: | Baseboard |
| Central Air Conditioning: | Other |
| Central Vac: | N |
| Laundry Level: | Syste |
| Ensuite Laundry: | F |
| Sewers: | None |
| Water: | Lake/Rive |
| Water Supply Types: | Lake/River, |
| Utilities-Cable: | N |
| Utilities-Hydro: | Y |
$
%
Years
This calculator is for demonstration purposes only. Always consult a professional
financial advisor before making personal financial decisions.
| Although the information displayed is believed to be accurate, no warranties or representations are made of any kind. |
| RE/MAX HALLMARK EASTERN REALTY |
|
|

Hassan Ostadi
Sales Representative
Dir:
416-459-5555
Bus:
905-731-2000
Fax:
905-886-7556
| Book Showing | Email a Friend |
Jump To:
At a Glance:
| Type: | Freehold - Detached |
| Area: | Peterborough |
| Municipality: | Otonabee-South Monaghan |
| Neighbourhood: | Otonabee-South Monaghan |
| Style: | Bungalow |
| Tax: | $2,673 |
| Beds: | 3 |
| Baths: | 1 |
| Fireplace: | Y |
| Pool: | None |
Locatin Map:
Payment Calculator:

