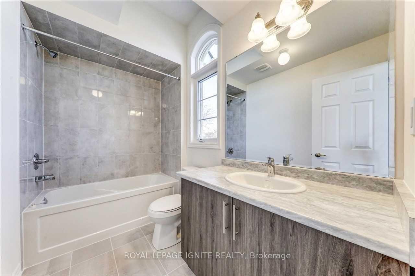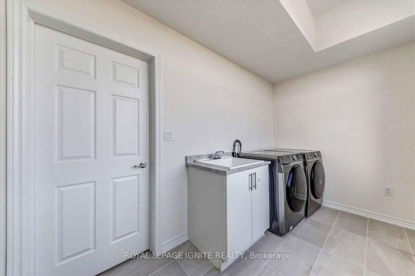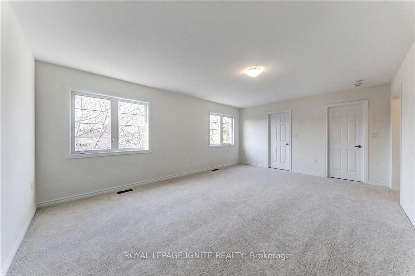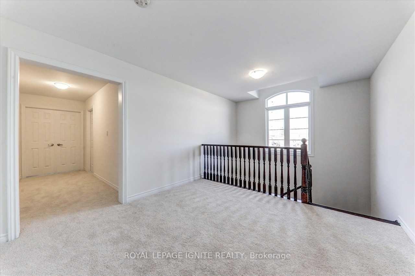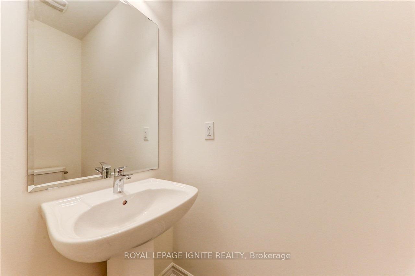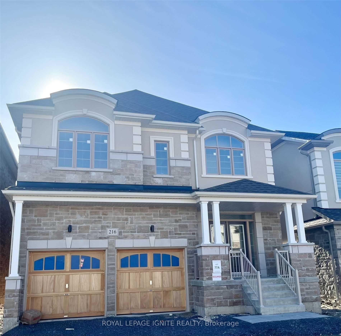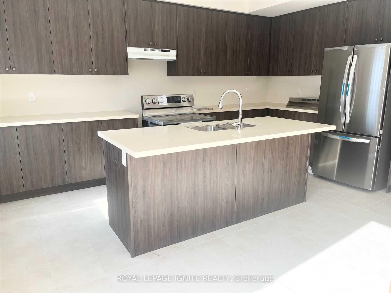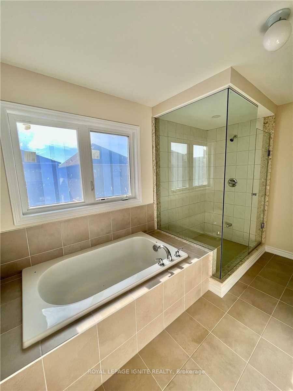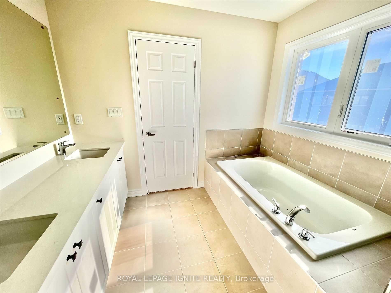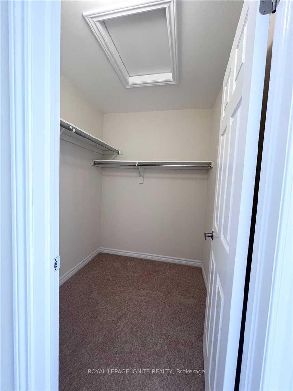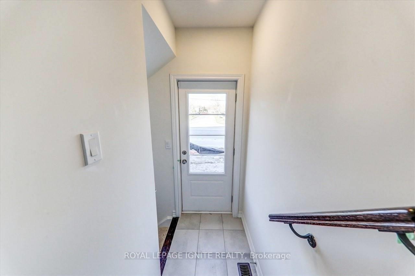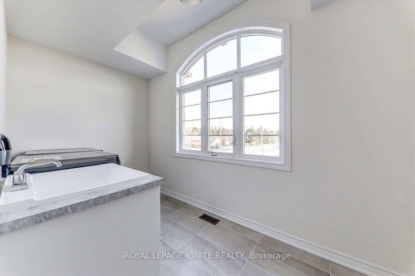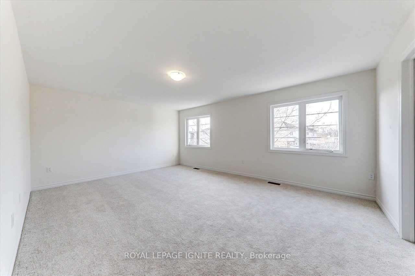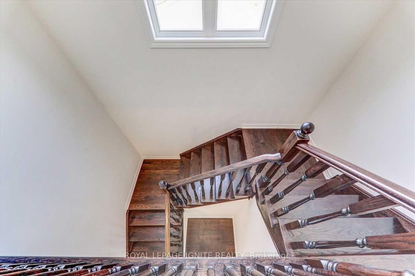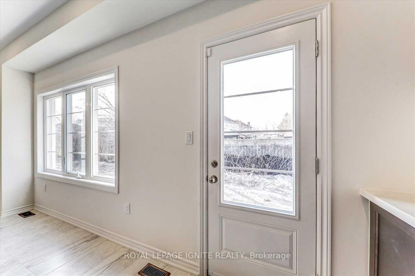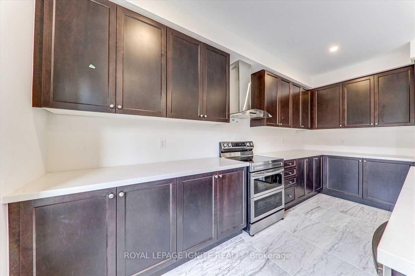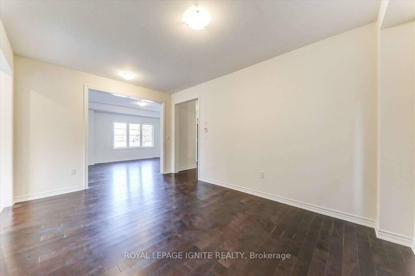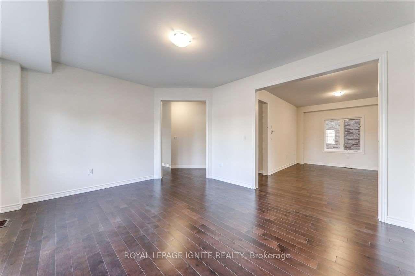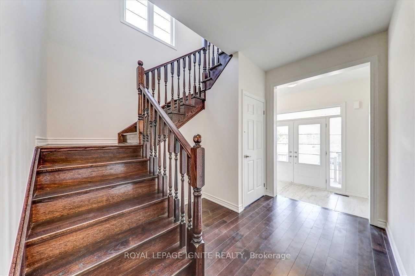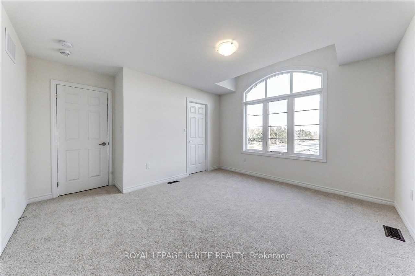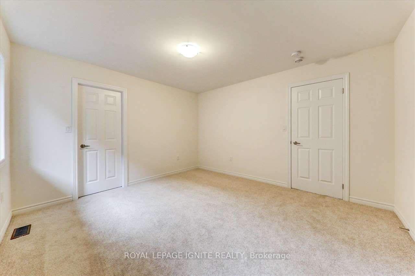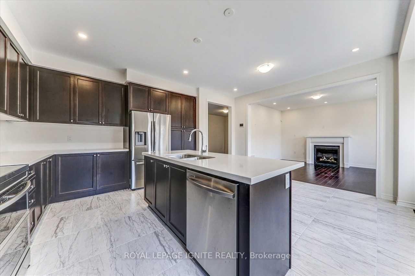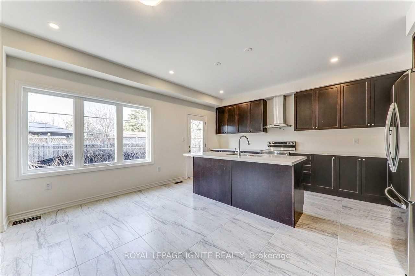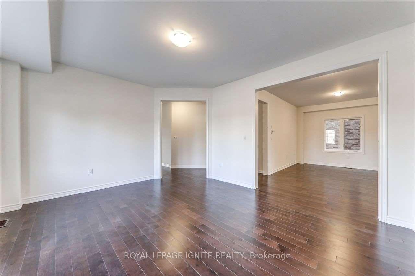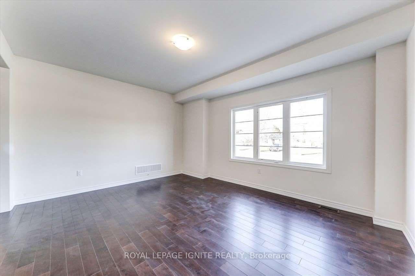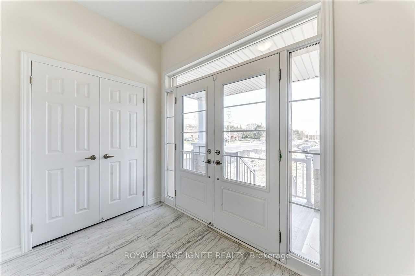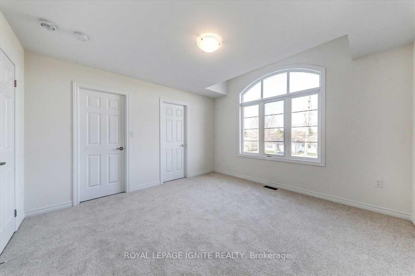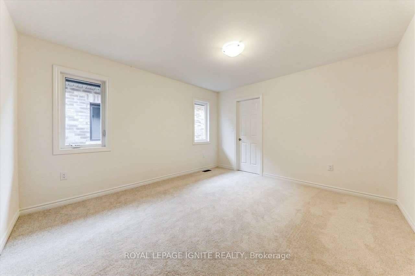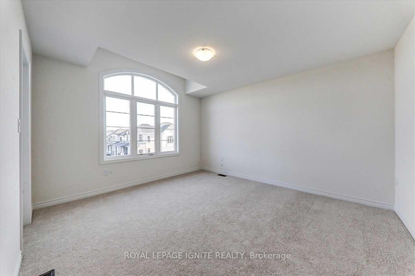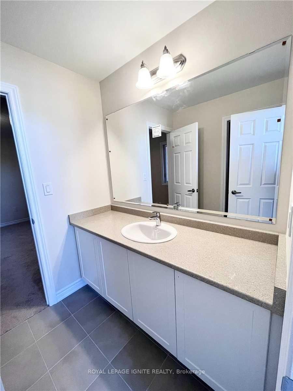$3,450
Available - For Rent
Listing ID: E12210514
216 Doug Finney Stre , Oshawa, L1K 3G3, Durham
| Welcome to this stunning, newly built luxury detached home by Treasure Hill in a sought-after Oshawa community! Boasting over 3,200 sq ft of elegant living space, this is the largest model available on site. Featuring 4 spacious bedrooms and 4 modern washrooms, this bright and beautifully designed home offers a perfect blend of comfort and sophistication. Enjoy a large family room with a cozy fireplace, formal living and dining areas, and a chef-inspired kitchen with a breakfast area and walk-out to the yard ideal for entertaining. No sidewalk. Located just minutes from Highways 401 & 407, top-rated schools, scenic parks, shopping centres, restaurants, and all essential amenities. Don't miss the opportunity to lease one of the largest and most impressive homes in the neighbourhood! Main floor + 2nd floor only |
| Price | $3,450 |
| Taxes: | $0.00 |
| Occupancy: | Tenant |
| Address: | 216 Doug Finney Stre , Oshawa, L1K 3G3, Durham |
| Directions/Cross Streets: | Shankel Rd & Town Line Rd |
| Rooms: | 11 |
| Bedrooms: | 4 |
| Bedrooms +: | 0 |
| Family Room: | T |
| Basement: | None |
| Furnished: | Unfu |
| Level/Floor | Room | Length(ft) | Width(ft) | Descriptions | |
| Room 1 | Main | Living Ro | Hardwood Floor, Fireplace | ||
| Room 2 | Main | Dining Ro | Hardwood Floor | ||
| Room 3 | Main | Kitchen | Ceramic Floor | ||
| Room 4 | Main | Breakfast | Ceramic Floor | ||
| Room 5 | Main | Family Ro | Hardwood Floor | ||
| Room 6 | Main | Mud Room | Ceramic Floor | ||
| Room 7 | Second | Primary B | Broadloom | ||
| Room 8 | Second | Bedroom 2 | Broadloom | ||
| Room 9 | Second | Bedroom 3 | Broadloom | ||
| Room 10 | Second | Bedroom 4 | Broadloom |
| Washroom Type | No. of Pieces | Level |
| Washroom Type 1 | 2 | Main |
| Washroom Type 2 | 4 | Second |
| Washroom Type 3 | 4 | Second |
| Washroom Type 4 | 5 | Second |
| Washroom Type 5 | 0 |
| Total Area: | 0.00 |
| Approximatly Age: | 0-5 |
| Property Type: | Detached |
| Style: | 2-Storey |
| Exterior: | Brick, Stone |
| Garage Type: | Built-In |
| (Parking/)Drive: | Available |
| Drive Parking Spaces: | 3 |
| Park #1 | |
| Parking Type: | Available |
| Park #2 | |
| Parking Type: | Available |
| Pool: | None |
| Laundry Access: | Laundry Room |
| Approximatly Age: | 0-5 |
| Approximatly Square Footage: | 3000-3500 |
| CAC Included: | N |
| Water Included: | N |
| Cabel TV Included: | N |
| Common Elements Included: | N |
| Heat Included: | N |
| Parking Included: | Y |
| Condo Tax Included: | N |
| Building Insurance Included: | N |
| Fireplace/Stove: | Y |
| Heat Type: | Forced Air |
| Central Air Conditioning: | Central Air |
| Central Vac: | N |
| Laundry Level: | Syste |
| Ensuite Laundry: | F |
| Sewers: | Sewer |
| Utilities-Cable: | A |
| Utilities-Hydro: | A |
| Although the information displayed is believed to be accurate, no warranties or representations are made of any kind. |
| ROYAL LEPAGE IGNITE REALTY |
|
|

Hassan Ostadi
Sales Representative
Dir:
416-459-5555
Bus:
905-731-2000
Fax:
905-886-7556
| Book Showing | Email a Friend |
Jump To:
At a Glance:
| Type: | Freehold - Detached |
| Area: | Durham |
| Municipality: | Oshawa |
| Neighbourhood: | Eastdale |
| Style: | 2-Storey |
| Approximate Age: | 0-5 |
| Beds: | 4 |
| Baths: | 4 |
| Fireplace: | Y |
| Pool: | None |
Locatin Map:

