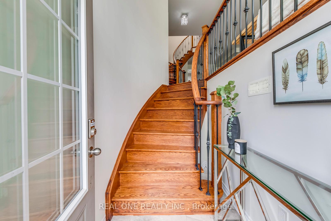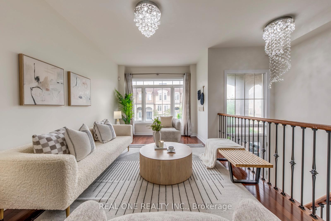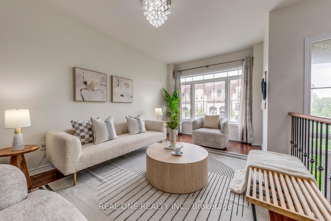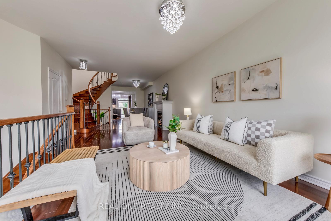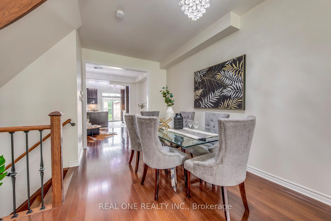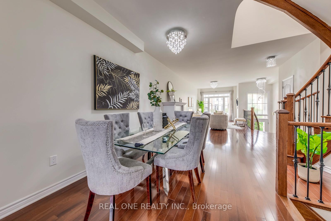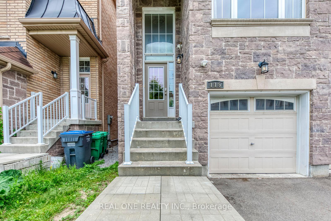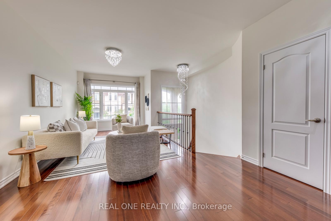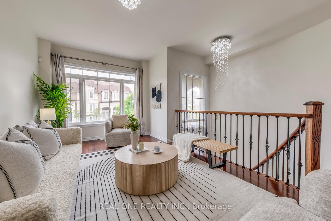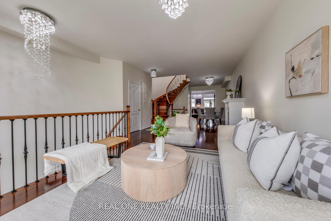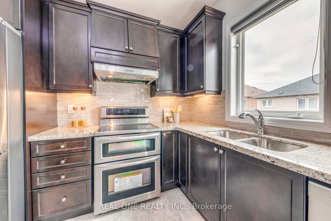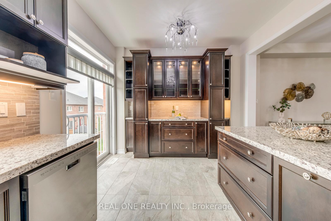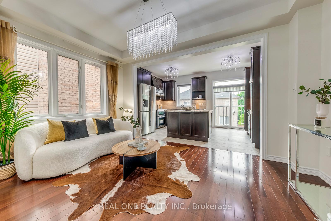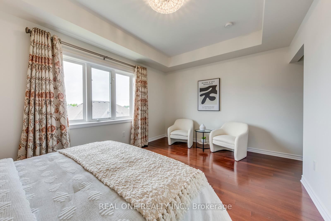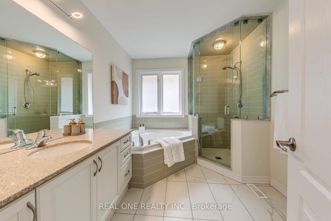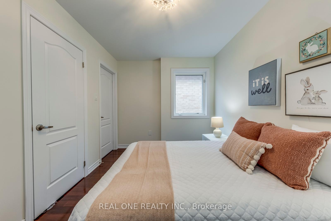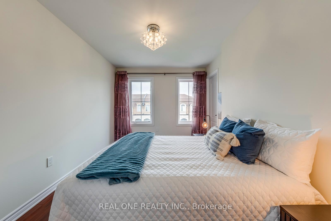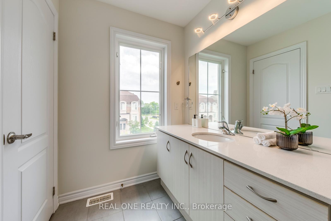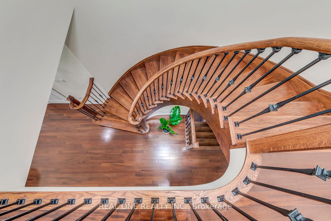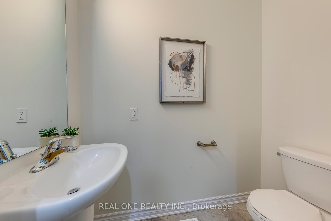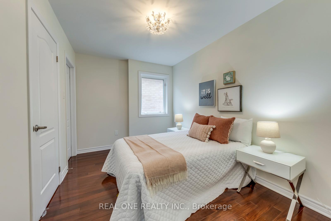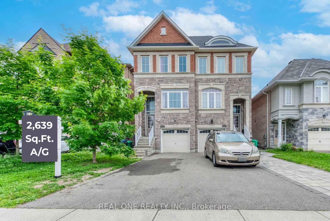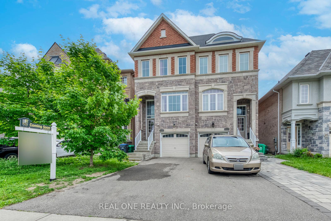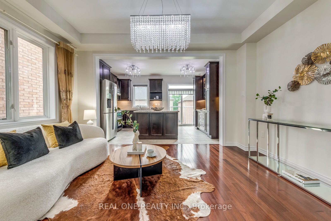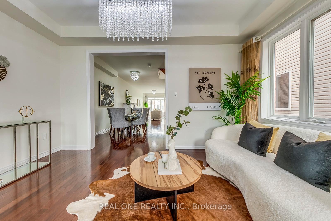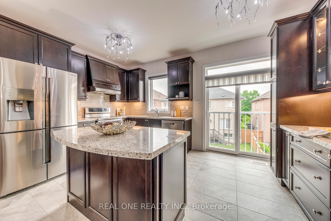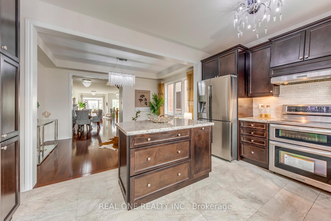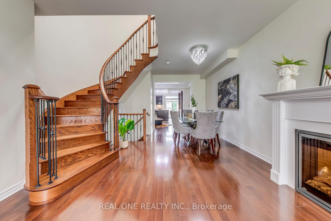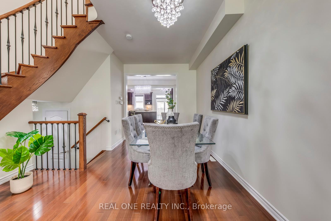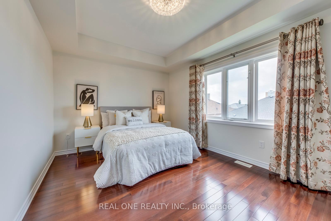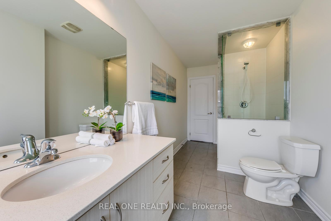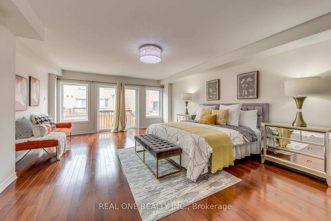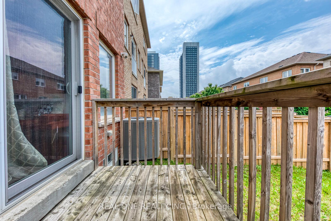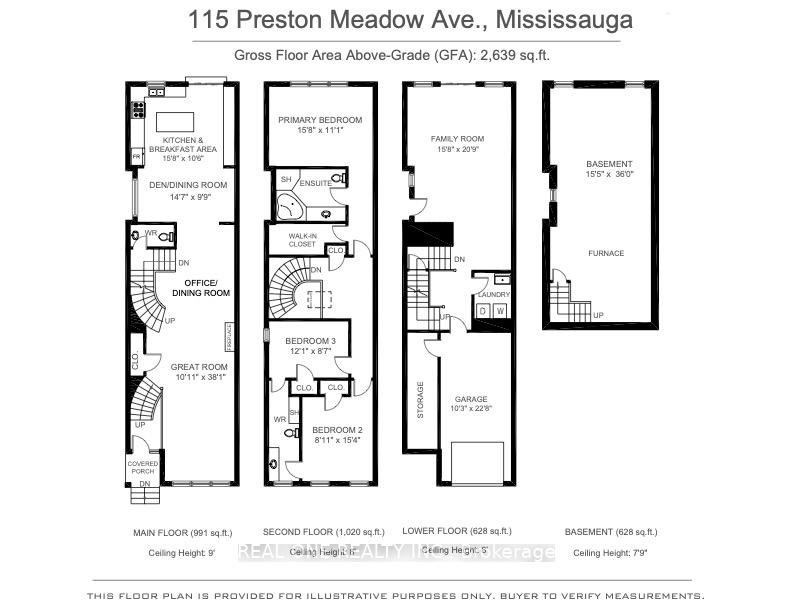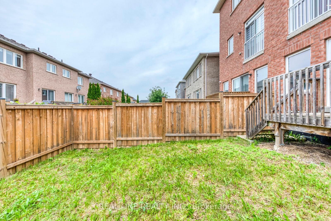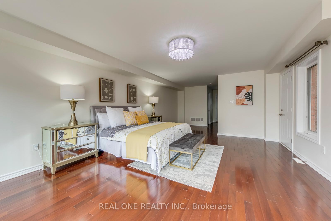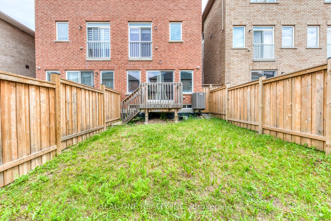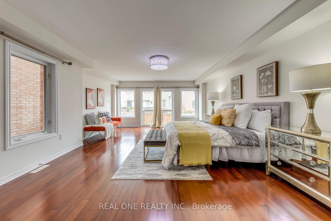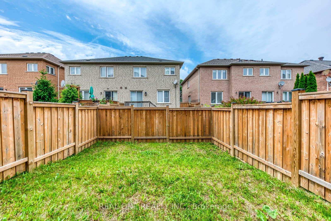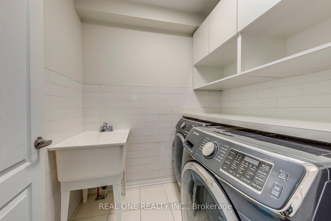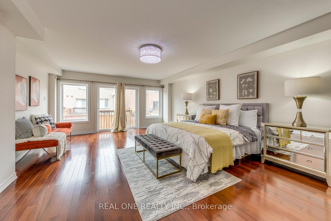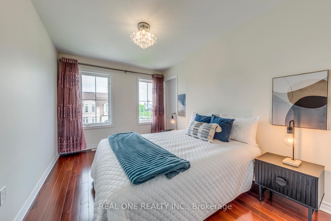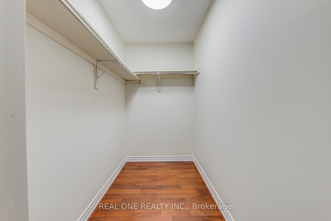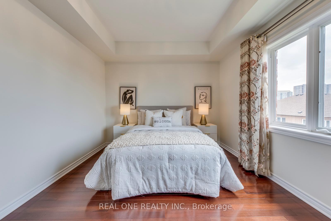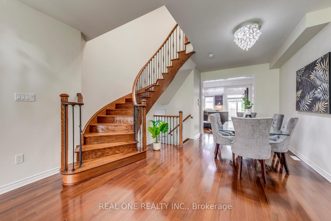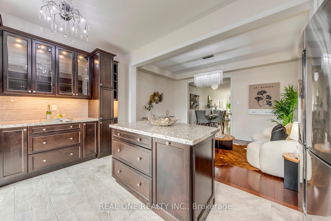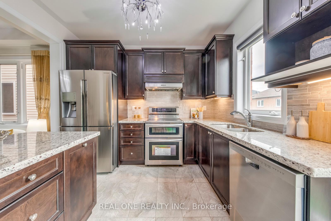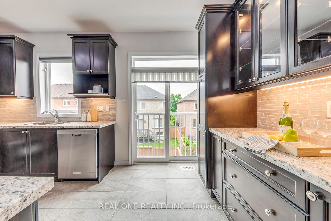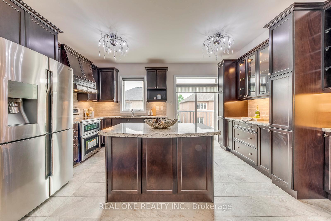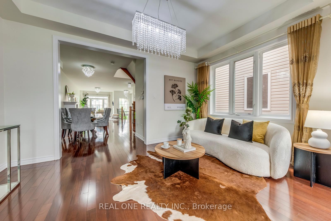$1,199,000
Available - For Sale
Listing ID: W12208865
115 Preston Meadow Aven , Mississauga, L4Z 0C3, Peel
| 5 Elite Picks! Here Are 5 Reasons To Make This Home Your Own: 1. Stunning & Spacious Kitchen Boasting Ample Cabinet & Counter Space, Centre Island with Breakfast Bar, Granite Countertops, Classy Tile Backsplash, Stainless Steel Appliances & Juliet Balcony. 2. Bright & Airy Open Concept Great Room with Hardwood Flooring, Gas Fireplace & Great Space for Dining Room, Office Nook or Sitting Area! 3. Beautiful Hardwood Staircase Leads to 2nd Level with Large Skylight & 3 Good-Sized Bedrooms, with Primary Bedroom Featuring W/I Closet & 4pc Ensuite with Large Vanity, Soaker Tub & Separate Shower. 4. Fabulous Finished Ground Level Boasting Spacious Family Room (Currently Used as 4th Bedroom) with Large Windows & Patio Door W/O to Deck & Fully-Fenced Yard, Plus Finished Laundry Room, W/O to Side Yard & Access to Garage & Handy Storage Area! 5. Convenient Mississauga Location within Walking Distance to Community Centre & Library, Parks & Trails, Shopping & Amenities... Plus Just Minutes to Square One & Quick Access to Hwys 403, 410 & 401... a Commuter's Dream!! All This & More! Great Space in This Beautiful Semi-Detached Home with 2,639 Sq.Ft. of A/G Living Space Plus Unspoiled Basement Awaiting Your Finishing Touches! Formal Dining Area or Den with Large Window Completes the Main Level. 2nd & 3rd Bedrooms Share Generous 3pc Semi-Ensuite. 2pc Powder Room Between Ground & Main Levels. Freshly Painted ('25) & Move-In Ready! An Abundance of Large Windows Allows Loads of Natural Light Thruout This Home! Beautiful Upgraded Light Fixtures Thruout. |
| Price | $1,199,000 |
| Taxes: | $7857.37 |
| Occupancy: | Owner |
| Address: | 115 Preston Meadow Aven , Mississauga, L4Z 0C3, Peel |
| Directions/Cross Streets: | Eglinton Ave. E. & Hurontario St. |
| Rooms: | 7 |
| Bedrooms: | 3 |
| Bedrooms +: | 0 |
| Family Room: | T |
| Basement: | Unfinished |
| Level/Floor | Room | Length(ft) | Width(ft) | Descriptions | |
| Room 1 | Main | Kitchen | 15.68 | 10.5 | Ceramic Floor, Centre Island, Granite Counters |
| Room 2 | Main | Den | 14.6 | 9.74 | Hardwood Floor, Large Window, Open Concept |
| Room 3 | Main | Great Roo | 38.08 | 10.92 | Hardwood Floor, Gas Fireplace, Open Concept |
| Room 4 | Main | Dining Ro | 38.08 | 10.92 | Hardwood Floor, Combined w/Great Rm, Open Concept |
| Room 5 | Second | Primary B | 15.68 | 11.09 | Hardwood Floor, 4 Pc Ensuite, Walk-In Closet(s) |
| Room 6 | Second | Bedroom 2 | 15.32 | 8.92 | Hardwood Floor, Semi Ensuite, Closet |
| Room 7 | Second | Bedroom 3 | 12.07 | 8.59 | Hardwood Floor, Semi Ensuite, Closet |
| Room 8 | Ground | Family Ro | 20.73 | 15.68 | Hardwood Floor, W/O To Deck, Large Window |
| Washroom Type | No. of Pieces | Level |
| Washroom Type 1 | 2 | Main |
| Washroom Type 2 | 4 | Second |
| Washroom Type 3 | 3 | Second |
| Washroom Type 4 | 0 | |
| Washroom Type 5 | 0 |
| Total Area: | 0.00 |
| Property Type: | Semi-Detached |
| Style: | 3-Storey |
| Exterior: | Brick, Stone |
| Garage Type: | Attached |
| (Parking/)Drive: | Private |
| Drive Parking Spaces: | 2 |
| Park #1 | |
| Parking Type: | Private |
| Park #2 | |
| Parking Type: | Private |
| Pool: | None |
| Approximatly Square Footage: | 2500-3000 |
| CAC Included: | N |
| Water Included: | N |
| Cabel TV Included: | N |
| Common Elements Included: | N |
| Heat Included: | N |
| Parking Included: | N |
| Condo Tax Included: | N |
| Building Insurance Included: | N |
| Fireplace/Stove: | Y |
| Heat Type: | Forced Air |
| Central Air Conditioning: | Central Air |
| Central Vac: | N |
| Laundry Level: | Syste |
| Ensuite Laundry: | F |
| Sewers: | Sewer |
$
%
Years
This calculator is for demonstration purposes only. Always consult a professional
financial advisor before making personal financial decisions.
| Although the information displayed is believed to be accurate, no warranties or representations are made of any kind. |
| REAL ONE REALTY INC. |
|
|

Hassan Ostadi
Sales Representative
Dir:
416-459-5555
Bus:
905-731-2000
Fax:
905-886-7556
| Virtual Tour | Book Showing | Email a Friend |
Jump To:
At a Glance:
| Type: | Freehold - Semi-Detached |
| Area: | Peel |
| Municipality: | Mississauga |
| Neighbourhood: | Hurontario |
| Style: | 3-Storey |
| Tax: | $7,857.37 |
| Beds: | 3 |
| Baths: | 3 |
| Fireplace: | Y |
| Pool: | None |
Locatin Map:
Payment Calculator:

