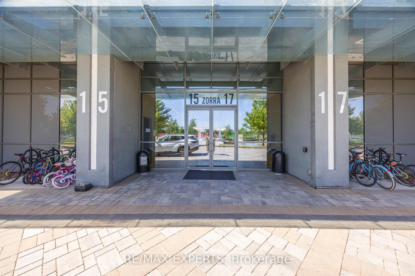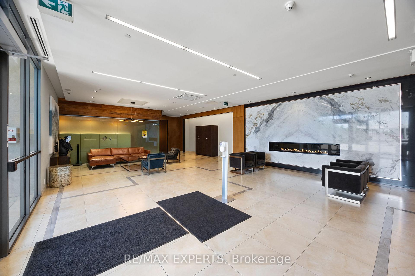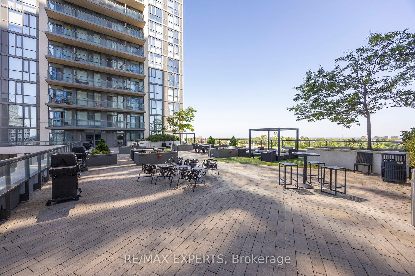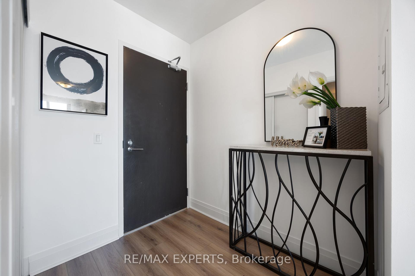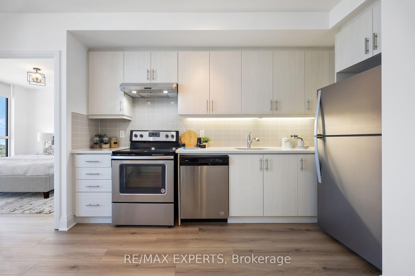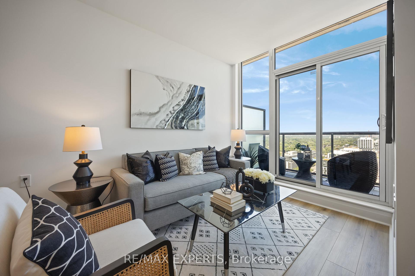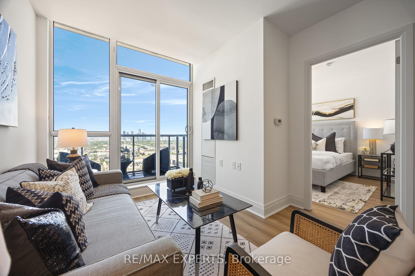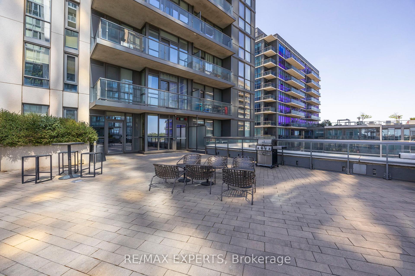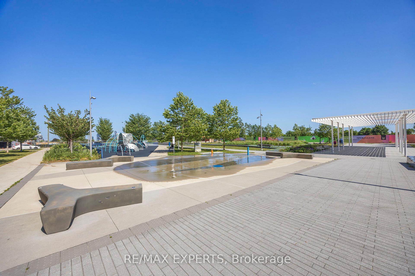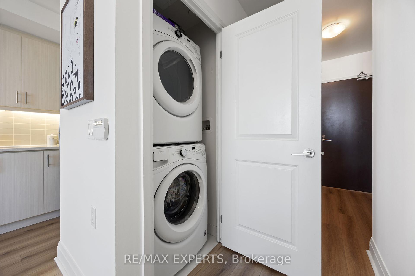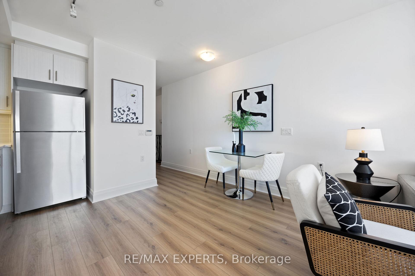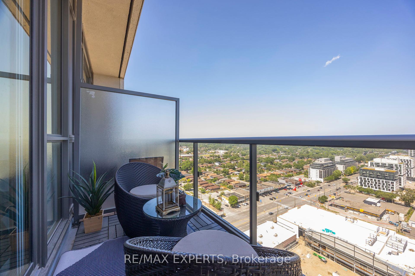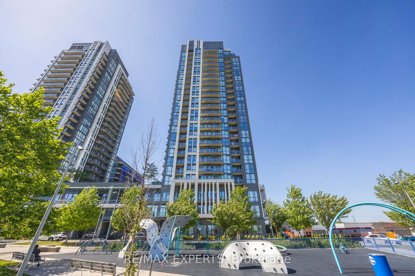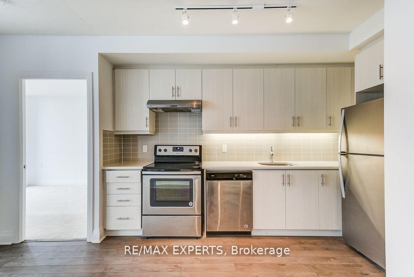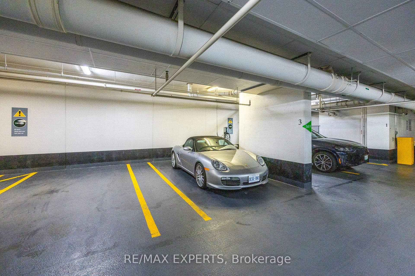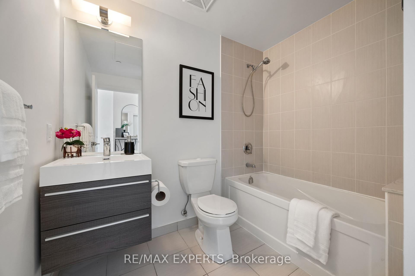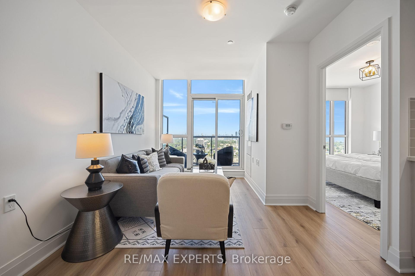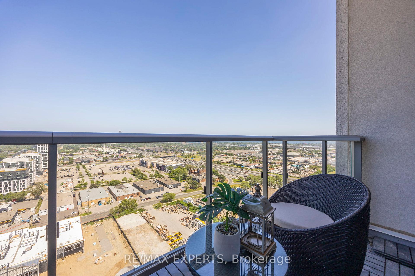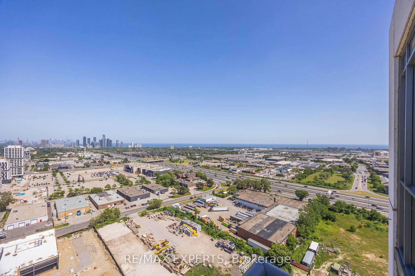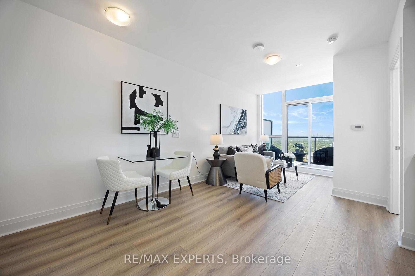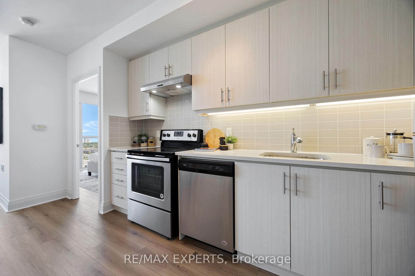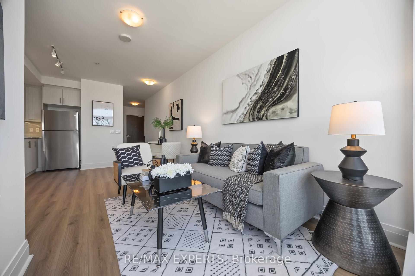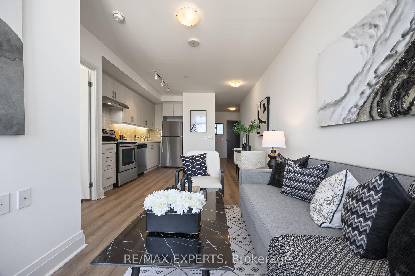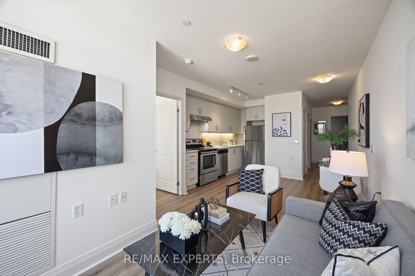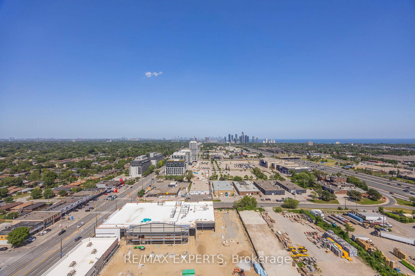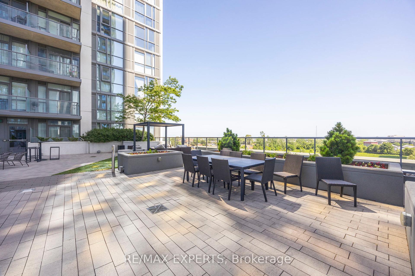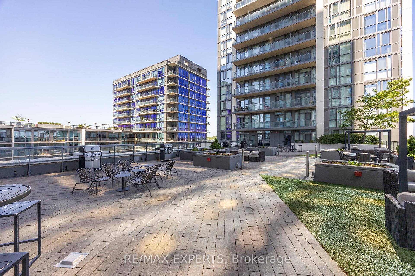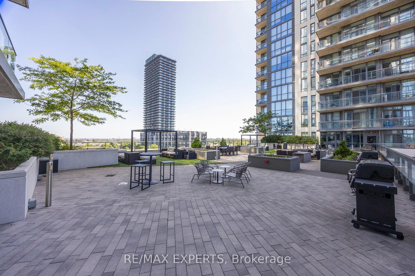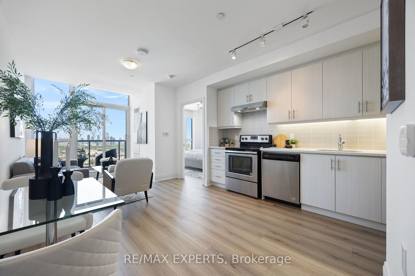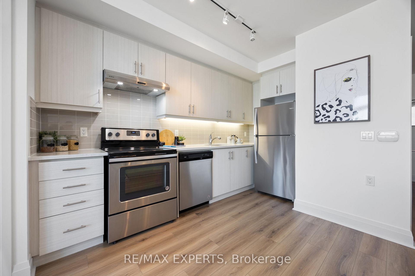$399,990
Available - For Sale
Listing ID: W12243862
17 Zorra Stre , Toronto, M8Z 4Z6, Toronto
| Welcome To 17 Zorra Street Unit 2205 At IQ Park Towers By Remington Group! This Newly Renovated, Open Concept, 1 Bedroom With 1 Bathroom Condo, Is Located In The Heart Of Etobicoke In A Growing Community. This Suite Features Brand-New Wide Plank Vinly Flooring Throughout, 9 Foot Smooth Ceilings Throughout, Ensuite Laundry, Granite Kitchen Countertops, Ceramic Back-Splash & Much More! This Suite Includes One Underground Parking Space And One Storage Locker. The Private Balcony Offers A Breathtaking And Welcoming View Of The Toronto Skyline And Lake Ontario! Watch The Morning Sunrise While Enjoying A Cup Of Tea Or Coffee From Your Balcony With Zero Obstruction From Other Buildings Or Neighbors. The Area Features Include A Brand-New Longo's Grocery Store (Fall 2025), VIP Cineplex, Shops, Restaurants, Public Transit, Parks And More. With Close Proximity To Downtown Toronto, Sherway Gardens, Highway 427 And Lakeshore, This Condo Has It All! Don't Miss Your Opportunity To Call This Place Home. |
| Price | $399,990 |
| Taxes: | $2198.70 |
| Occupancy: | Vacant |
| Address: | 17 Zorra Stre , Toronto, M8Z 4Z6, Toronto |
| Postal Code: | M8Z 4Z6 |
| Province/State: | Toronto |
| Directions/Cross Streets: | Islington Avenue & The Queensway |
| Level/Floor | Room | Length(ft) | Width(ft) | Descriptions | |
| Room 1 | Main | Kitchen | 12.3 | 4.99 | Vinyl Floor, Granite Counters, Stainless Steel Appl |
| Room 2 | Main | Living Ro | 10 | 10 | Vinyl Floor, Open Concept, Walk-Out |
| Room 3 | Main | Dining Ro | 10 | 10 | Vinyl Floor, Open Concept, Walk-Out |
| Room 4 | Main | Primary B | 12.2 | 10.1 | Vinyl Floor, Closet, 4 Pc Bath |
| Washroom Type | No. of Pieces | Level |
| Washroom Type 1 | 4 | |
| Washroom Type 2 | 0 | |
| Washroom Type 3 | 0 | |
| Washroom Type 4 | 0 | |
| Washroom Type 5 | 0 |
| Total Area: | 0.00 |
| Approximatly Age: | 6-10 |
| Sprinklers: | Conc |
| Washrooms: | 1 |
| Heat Type: | Forced Air |
| Central Air Conditioning: | Central Air |
$
%
Years
This calculator is for demonstration purposes only. Always consult a professional
financial advisor before making personal financial decisions.
| Although the information displayed is believed to be accurate, no warranties or representations are made of any kind. |
| RE/MAX EXPERTS |
|
|

Hassan Ostadi
Sales Representative
Dir:
416-459-5555
Bus:
905-731-2000
Fax:
905-886-7556
| Virtual Tour | Book Showing | Email a Friend |
Jump To:
At a Glance:
| Type: | Com - Condo Apartment |
| Area: | Toronto |
| Municipality: | Toronto W08 |
| Neighbourhood: | Islington-City Centre West |
| Style: | Apartment |
| Approximate Age: | 6-10 |
| Tax: | $2,198.7 |
| Maintenance Fee: | $520 |
| Beds: | 1 |
| Baths: | 1 |
| Fireplace: | N |
Locatin Map:
Payment Calculator:
















