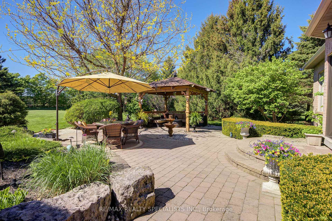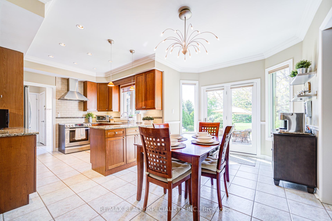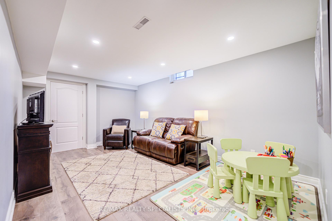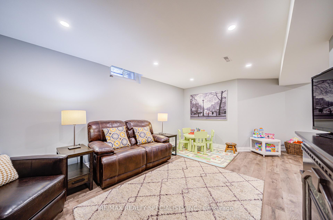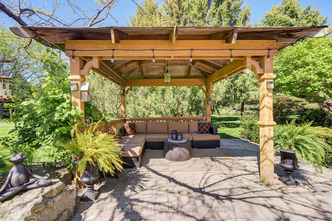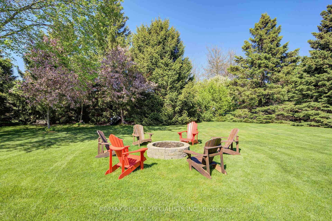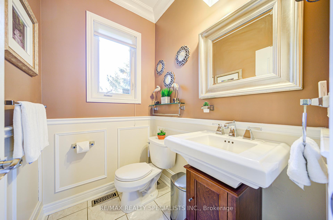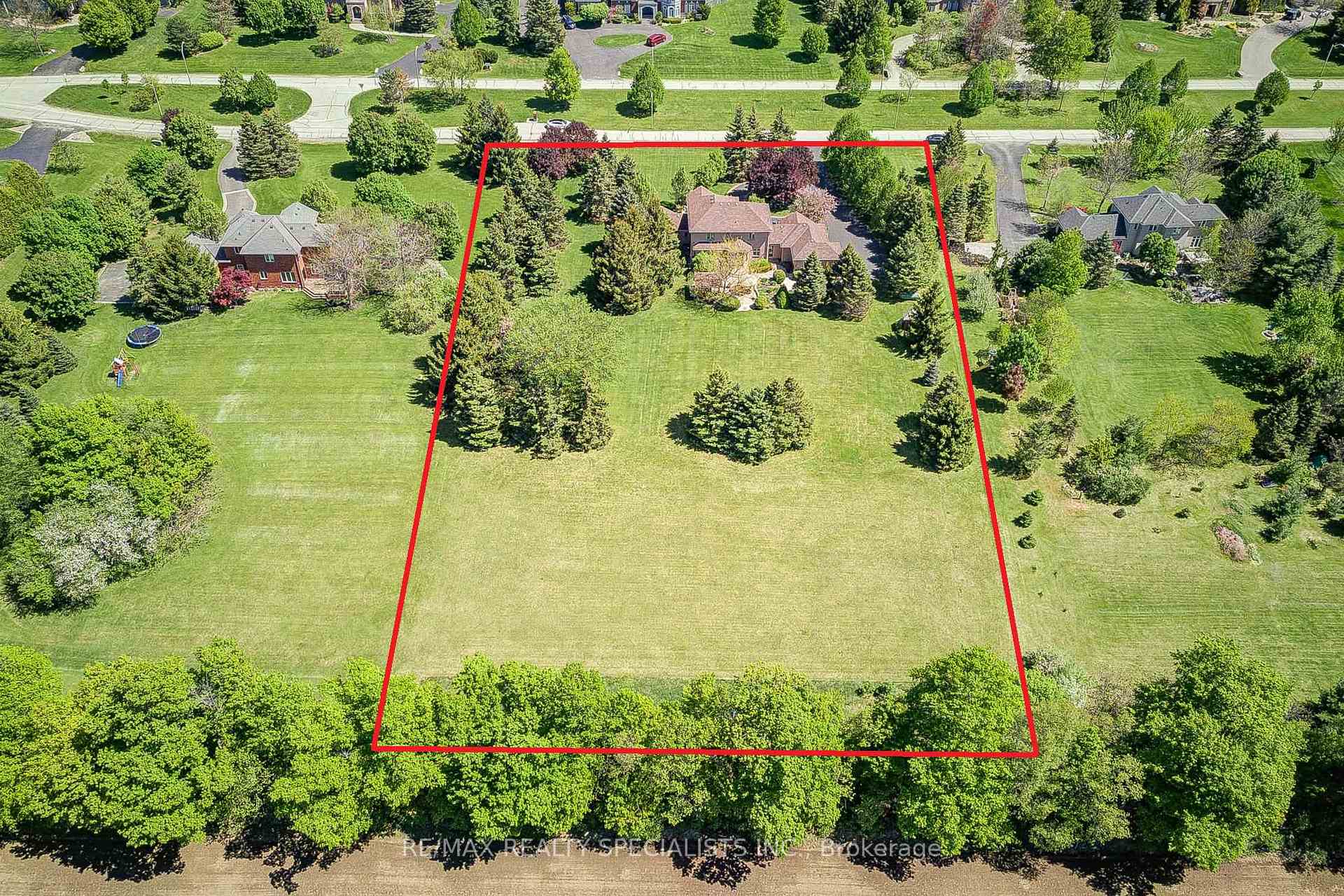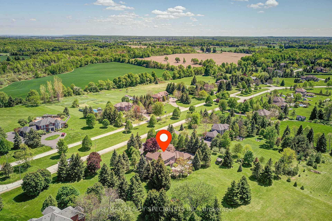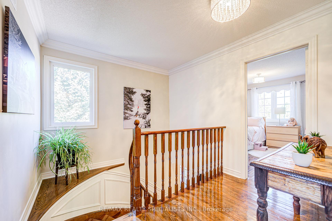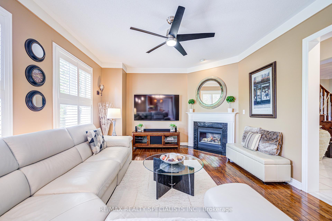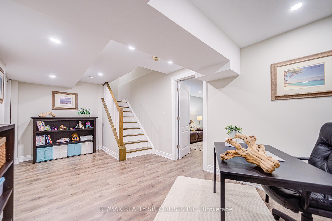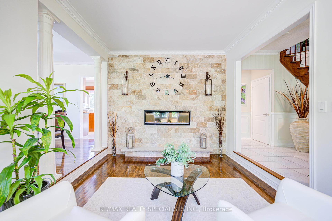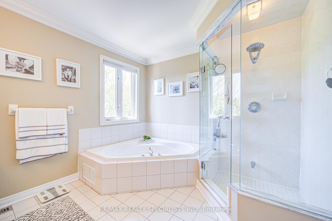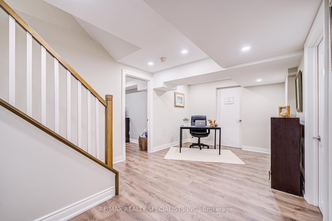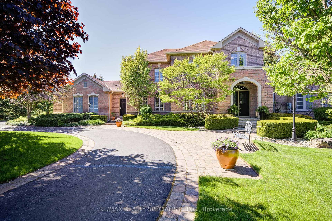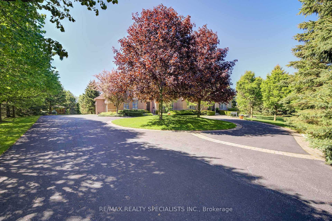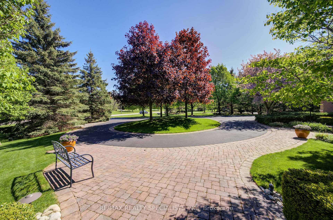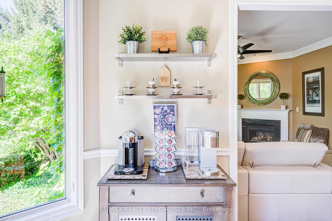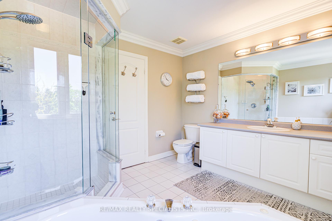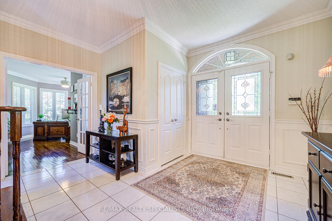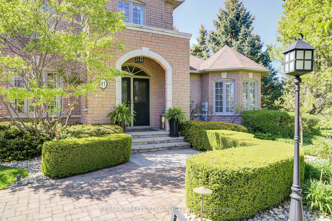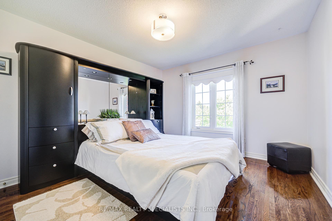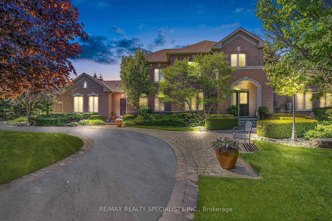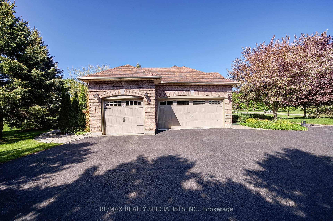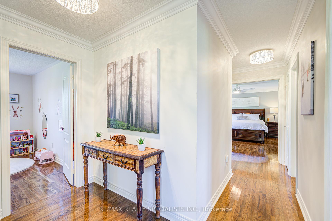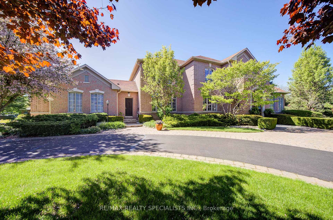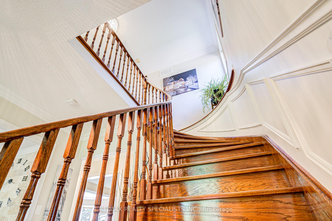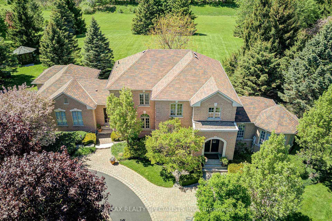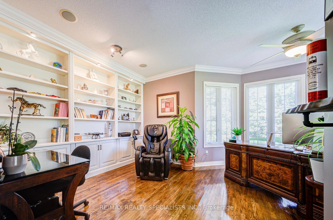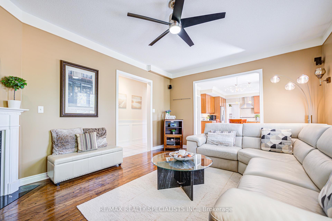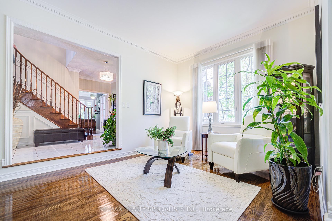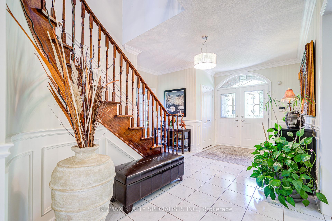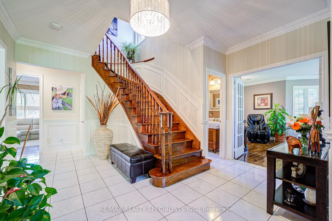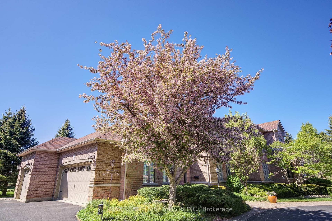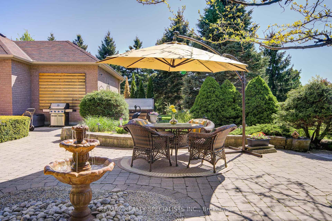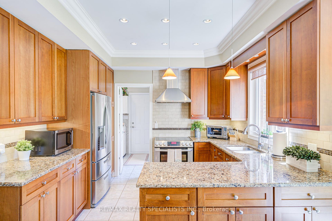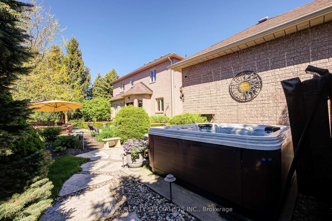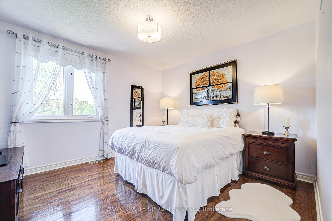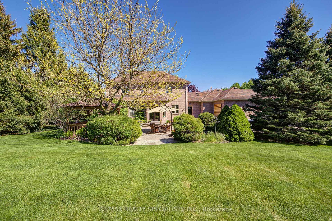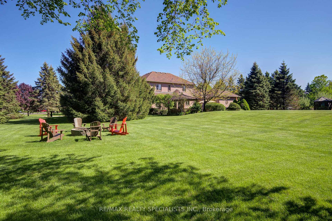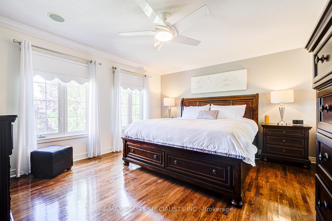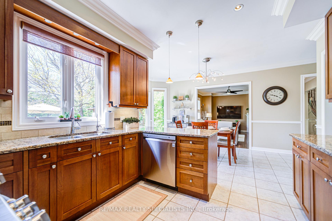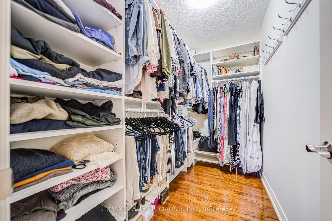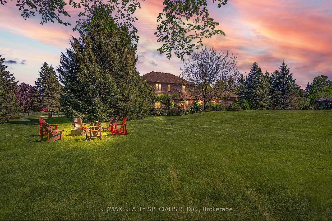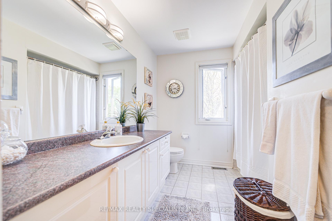$2,295,000
Available - For Sale
Listing ID: W12178352
11 Bridlewood Boul , Halton Hills, L0P 1H0, Halton
| Nestled on a beautifully landscaped 2.1-acre lot in sought after St. George's Glen, this stunning home offers an exceptional blend of elegance, comfort, and the tranquility of nature. Surrounded by mature trees and backing onto a peaceful greenbelt, it's a true escape without ever leaving home. A grand circular driveway welcomes you with plenty of room for vehicles, making hosting a breeze. The homes timeless curb appeal is enhanced by a tasteful blend of stone and interlock across the front and back of the property. Inside, you'll find just over 3,000 sq. ft. of thoughtfully designed living space. The layout suits both living and entertaining, with a spacious family room, sunken living room, formal dining area, and a kitchen that walks out to your backyard oasis. Upstairs, a gracious oak staircase leads to four generously sized bedrooms, all with hardwood flooring. The primary includes a walk-in closet with built-in organizers and a spa-like 5-piece ensuite with an upgraded glass shower and Jacuzzi tub. However, it's the backyard retreat that truly sets this home apart. Private and peaceful, the outdoor space is designed for year-round enjoyment. Spend summer evenings in the cozy gazebo, unwind in the hot tub, or gather with friends around the custom fire pit under the stars. Whether you're entertaining or simply relaxing, this is a home designed for comfort, connection, and quiet moments in nature. It feels good to be home! |
| Price | $2,295,000 |
| Taxes: | $8348.00 |
| Occupancy: | Owner |
| Address: | 11 Bridlewood Boul , Halton Hills, L0P 1H0, Halton |
| Directions/Cross Streets: | 6th Line North of Hwy 7 |
| Rooms: | 13 |
| Bedrooms: | 4 |
| Bedrooms +: | 0 |
| Family Room: | T |
| Basement: | Partially Fi |
| Level/Floor | Room | Length(ft) | Width(ft) | Descriptions | |
| Room 1 | Main | Foyer | 13.58 | 22.11 | Ceramic Floor, Closet |
| Room 2 | Main | Office | 17.32 | 17.71 | Hardwood Floor, Ceiling Fan(s), B/I Bookcase |
| Room 3 | Main | Family Ro | 11.58 | 14.99 | Hardwood Floor, Fireplace, Sunken Room |
| Room 4 | Main | Living Ro | 16.96 | 13.02 | Hardwood Floor, Fireplace, California Shutters |
| Room 5 | Main | Breakfast | 9.48 | 18.83 | Ceramic Floor, W/O To Yard, Combined w/Kitchen |
| Room 6 | Main | Kitchen | 9.48 | 10.79 | Ceramic Floor, Backsplash, Granite Counters |
| Room 7 | Main | Laundry | 7.9 | 13.09 | Ceramic Floor, W/O To Garage, W/O To Yard |
| Room 8 | Second | Primary B | 15.81 | 12.92 | Hardwood Floor, Walk-In Closet(s), 5 Pc Ensuite |
| Room 9 | Second | Bedroom 2 | 11.09 | 12.79 | Hardwood Floor, Closet, Window |
| Room 10 | Second | Bedroom 3 | 12.1 | 10.92 | Hardwood Floor, Closet, Window |
| Room 11 | Second | Bedroom 4 | 10.4 | 12.17 | Hardwood Floor, Closet, Window |
| Room 12 | Basement | Office | 10 | 17.88 | Pot Lights, Finished |
| Room 13 | Basement | Family Ro | 20.01 | 16.73 | Pot Lights, Finished |
| Washroom Type | No. of Pieces | Level |
| Washroom Type 1 | 2 | Main |
| Washroom Type 2 | 4 | Second |
| Washroom Type 3 | 5 | Second |
| Washroom Type 4 | 0 | |
| Washroom Type 5 | 0 |
| Total Area: | 0.00 |
| Property Type: | Detached |
| Style: | 2-Storey |
| Exterior: | Brick |
| Garage Type: | Attached |
| (Parking/)Drive: | Circular D |
| Drive Parking Spaces: | 10 |
| Park #1 | |
| Parking Type: | Circular D |
| Park #2 | |
| Parking Type: | Circular D |
| Pool: | None |
| Other Structures: | Garden Shed, G |
| Approximatly Square Footage: | 3000-3500 |
| CAC Included: | N |
| Water Included: | N |
| Cabel TV Included: | N |
| Common Elements Included: | N |
| Heat Included: | N |
| Parking Included: | N |
| Condo Tax Included: | N |
| Building Insurance Included: | N |
| Fireplace/Stove: | Y |
| Heat Type: | Forced Air |
| Central Air Conditioning: | Central Air |
| Central Vac: | Y |
| Laundry Level: | Syste |
| Ensuite Laundry: | F |
| Sewers: | Septic |
| Water: | Drilled W |
| Water Supply Types: | Drilled Well |
$
%
Years
This calculator is for demonstration purposes only. Always consult a professional
financial advisor before making personal financial decisions.
| Although the information displayed is believed to be accurate, no warranties or representations are made of any kind. |
| RE/MAX REALTY SPECIALISTS INC. |
|
|

Hassan Ostadi
Sales Representative
Dir:
416-459-5555
Bus:
905-731-2000
Fax:
905-886-7556
| Virtual Tour | Book Showing | Email a Friend |
Jump To:
At a Glance:
| Type: | Freehold - Detached |
| Area: | Halton |
| Municipality: | Halton Hills |
| Neighbourhood: | 1049 - Rural Halton Hills |
| Style: | 2-Storey |
| Tax: | $8,348 |
| Beds: | 4 |
| Baths: | 3 |
| Fireplace: | Y |
| Pool: | None |
Locatin Map:
Payment Calculator:

