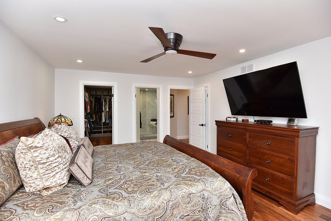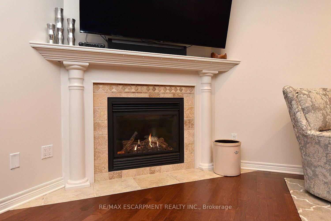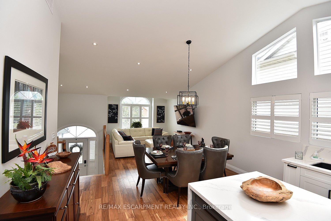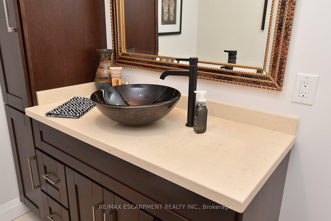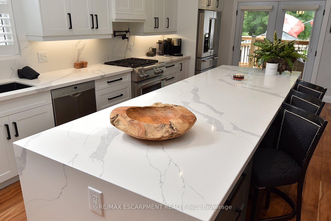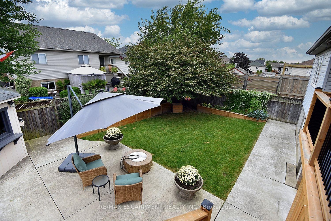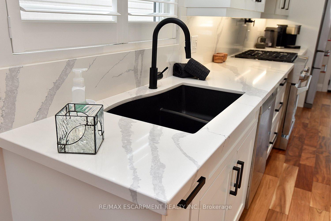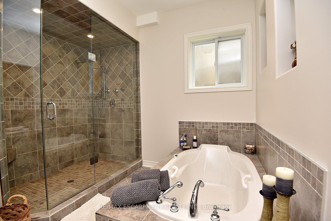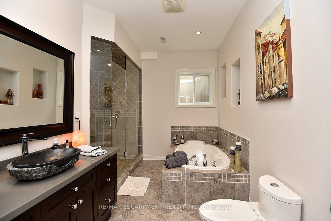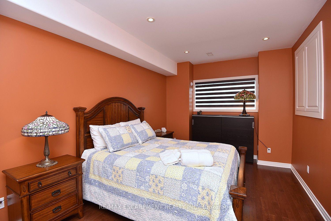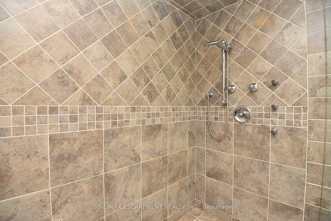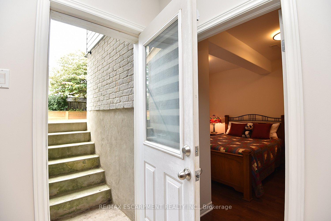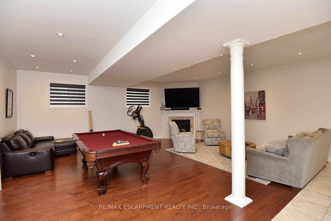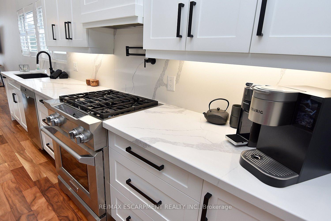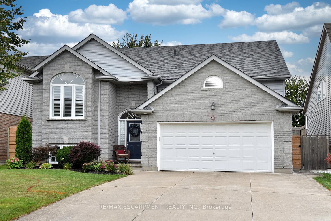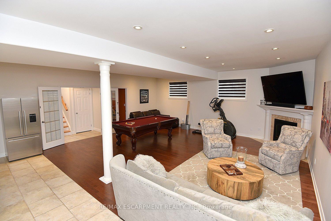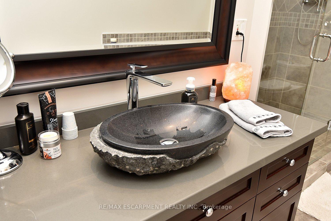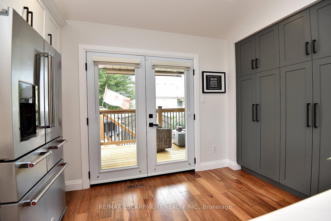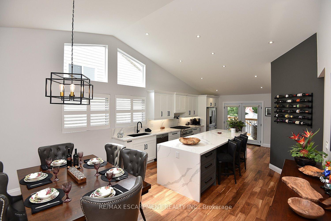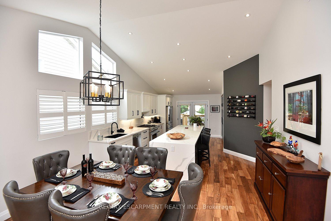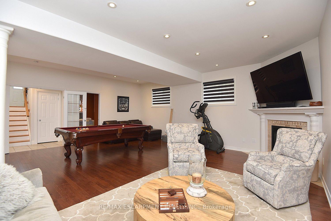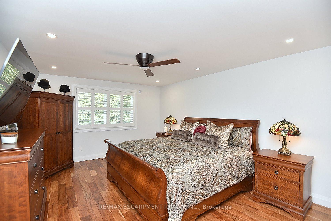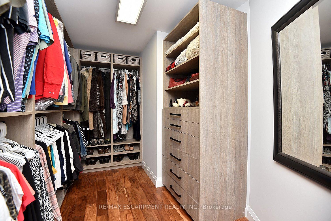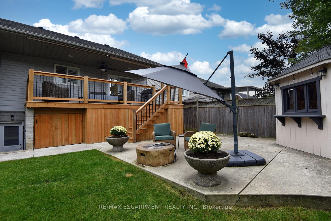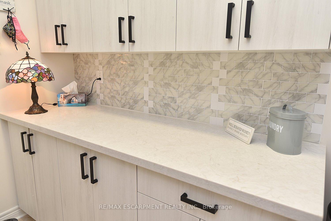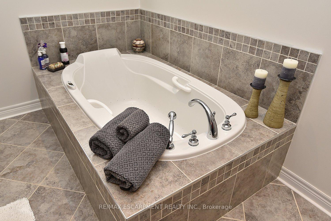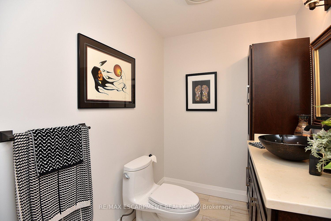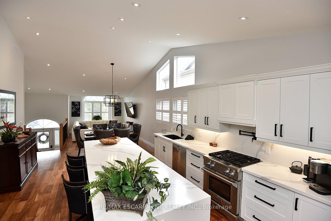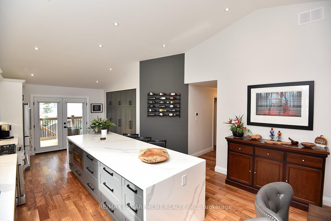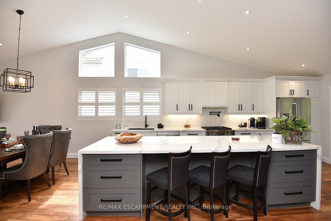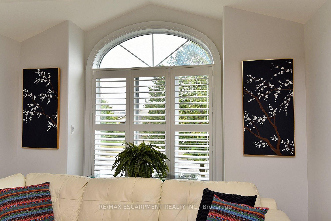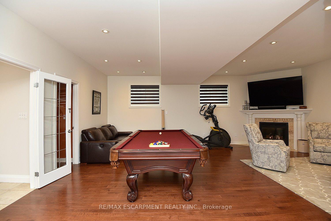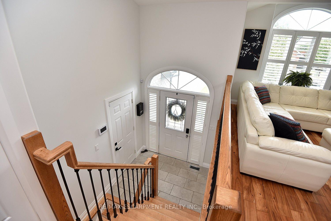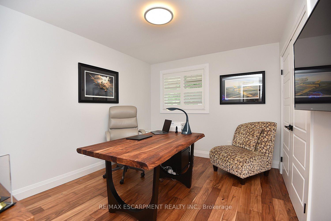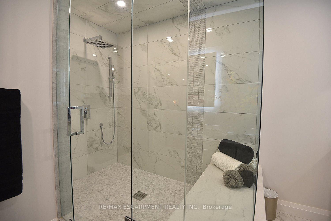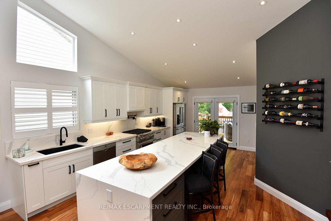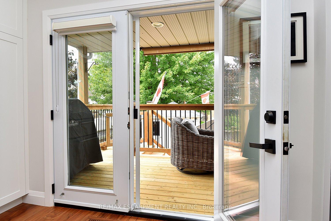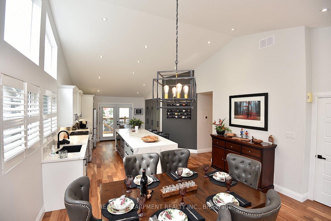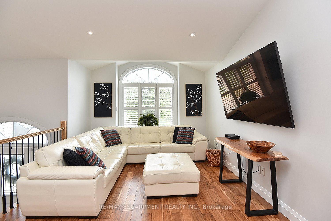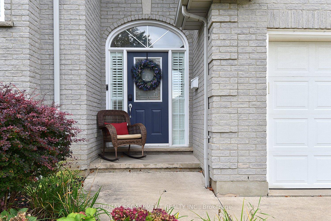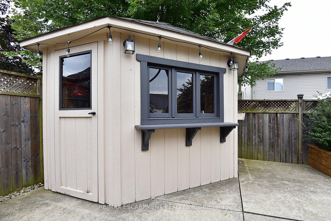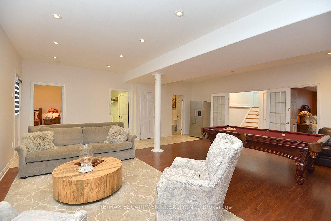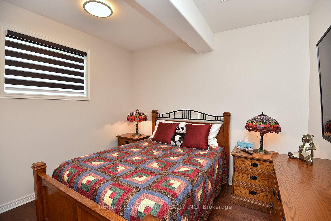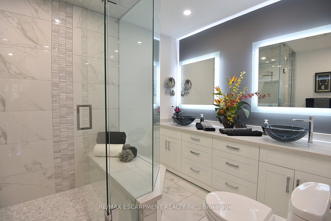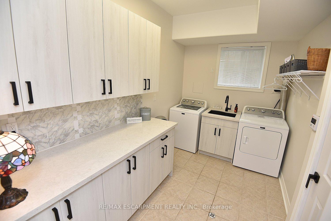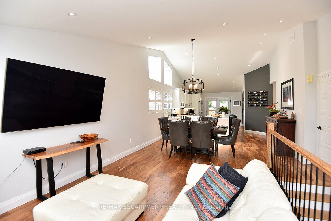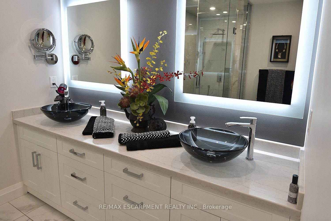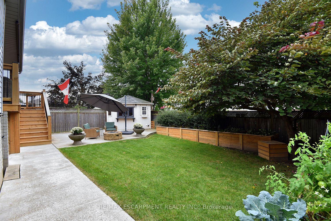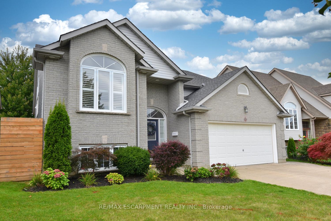$899,900
Available - For Sale
Listing ID: X12117299
4491 Connell Aven , Niagara Falls, L2H 3E6, Niagara
| This beautifully renovated raised bungalow blends luxury and comfort in every detail. The fully redesigned main level, completed in 2020, showcases rich natural walnut hardwood floors and vaulted ceilings that create a warm, open-concept living space. The chefs custom kitchen features soft-close drawers, built-in pantries, and an 11-ft quartz island with waterfall edges perfect for entertaining. A suite of premium appliances and California shutters enhance both function and style. LED pot lights on dimmers set the mood day or night. The primary suite offers a peaceful retreat with a large walk-in closet and a luxurious spa-like ensuite. The lower level boasts 9-ft ceilings, large above-grade windows, and ample space for relaxation or entertaining. It includes two spacious bedrooms, a sleek spa-inspired bathroom, and a large rec room with fireplace. The upgraded laundry room is thoughtfully finished with quartz counters, cabinetry, and a tiled backsplash. This versatile level easily suits multi-generational living or rental potential. Outside, enjoy a private backyard oasis accessible from both levels. A new covered deck overlooks a concrete patio surrounded by mature trees, blooming lilacs, and a vibrant Red Bud tree. The charming garden shed doubles as a tiki bar for summer gatherings. A gas BBQ line is conveniently located off the kitchen. With parking for four cars on a concrete driveway and no sidewalks to shovel, this home offers ease, elegance, and turnkey living. |
| Price | $899,900 |
| Taxes: | $5047.00 |
| Occupancy: | Owner |
| Address: | 4491 Connell Aven , Niagara Falls, L2H 3E6, Niagara |
| Directions/Cross Streets: | Northcastle Dr and Connell Ave |
| Rooms: | 0 |
| Rooms +: | 6 |
| Bedrooms: | 0 |
| Bedrooms +: | 4 |
| Family Room: | T |
| Basement: | Finished, Full |
| Level/Floor | Room | Length(ft) | Width(ft) | Descriptions | |
| Room 1 | Main | Living Ro | 14.43 | 11.41 | |
| Room 2 | Main | Dining Ro | 14.76 | 9.68 | |
| Room 3 | Main | Kitchen | 19.32 | 14.66 | |
| Room 4 | Main | Primary B | 17.15 | 13.15 | |
| Room 5 | Main | Bathroom | 10.76 | 9.25 | 3 Pc Ensuite |
| Room 6 | Main | Bedroom 2 | 12.4 | 9.81 | |
| Room 7 | Main | Bathroom | 7.9 | 6.26 | 2 Pc Bath |
| Room 8 | Lower | Family Ro | 25.16 | 22.89 | Fireplace |
| Room 9 | Lower | Bedroom 3 | 11.51 | 9.58 | |
| Room 10 | Lower | Bedroom 4 | 16.01 | 10.76 | |
| Room 11 | Lower | Bathroom | 13.32 | 10.33 | 4 Pc Bath |
| Room 12 | Lower | Laundry | 12.23 | 7.41 | |
| Room 13 | Lower | Utility R | 6.66 | 3.31 |
| Washroom Type | No. of Pieces | Level |
| Washroom Type 1 | 3 | Main |
| Washroom Type 2 | 2 | Main |
| Washroom Type 3 | 4 | Lower |
| Washroom Type 4 | 0 | |
| Washroom Type 5 | 0 |
| Total Area: | 0.00 |
| Property Type: | Detached |
| Style: | Bungalow-Raised |
| Exterior: | Brick, Vinyl Siding |
| Garage Type: | Attached |
| (Parking/)Drive: | Private Do |
| Drive Parking Spaces: | 4 |
| Park #1 | |
| Parking Type: | Private Do |
| Park #2 | |
| Parking Type: | Private Do |
| Pool: | None |
| Other Structures: | Garden Shed |
| Approximatly Square Footage: | 1100-1500 |
| CAC Included: | N |
| Water Included: | N |
| Cabel TV Included: | N |
| Common Elements Included: | N |
| Heat Included: | N |
| Parking Included: | N |
| Condo Tax Included: | N |
| Building Insurance Included: | N |
| Fireplace/Stove: | Y |
| Heat Type: | Forced Air |
| Central Air Conditioning: | Central Air |
| Central Vac: | N |
| Laundry Level: | Syste |
| Ensuite Laundry: | F |
| Sewers: | Sewer |
$
%
Years
This calculator is for demonstration purposes only. Always consult a professional
financial advisor before making personal financial decisions.
| Although the information displayed is believed to be accurate, no warranties or representations are made of any kind. |
| RE/MAX ESCARPMENT REALTY INC. |
|
|

Hassan Ostadi
Sales Representative
Dir:
416-459-5555
Bus:
905-731-2000
Fax:
905-886-7556
| Virtual Tour | Book Showing | Email a Friend |
Jump To:
At a Glance:
| Type: | Freehold - Detached |
| Area: | Niagara |
| Municipality: | Niagara Falls |
| Neighbourhood: | 213 - Ascot |
| Style: | Bungalow-Raised |
| Tax: | $5,047 |
| Baths: | 3 |
| Fireplace: | Y |
| Pool: | None |
Locatin Map:
Payment Calculator:

