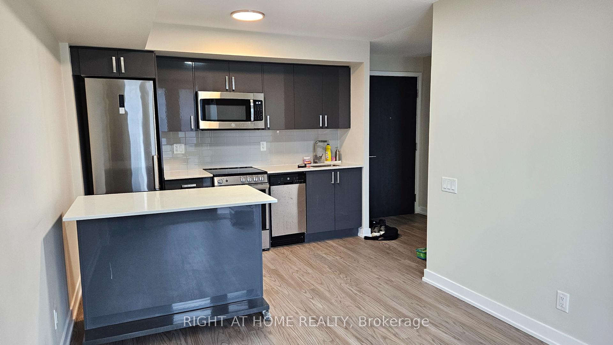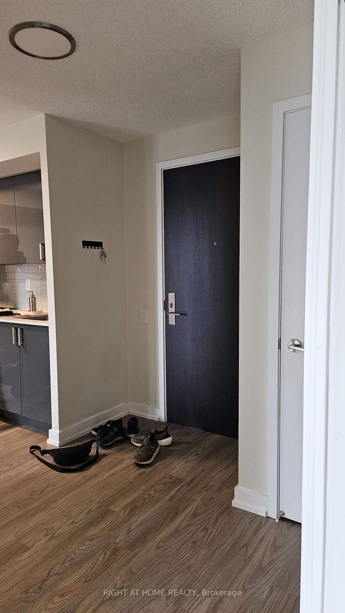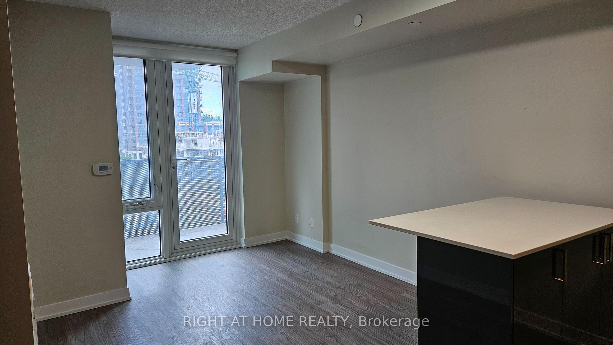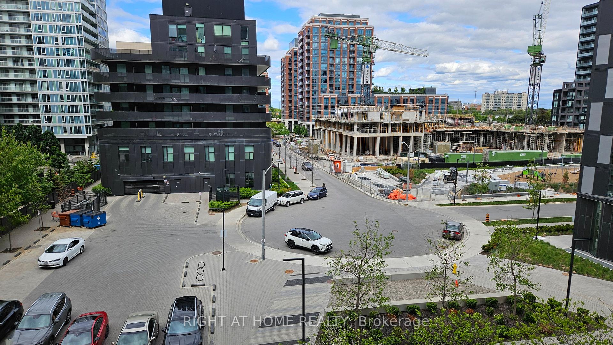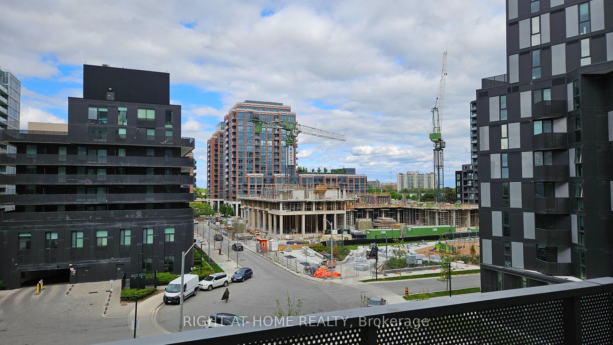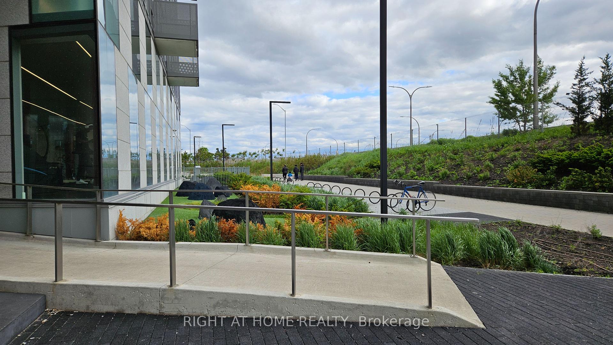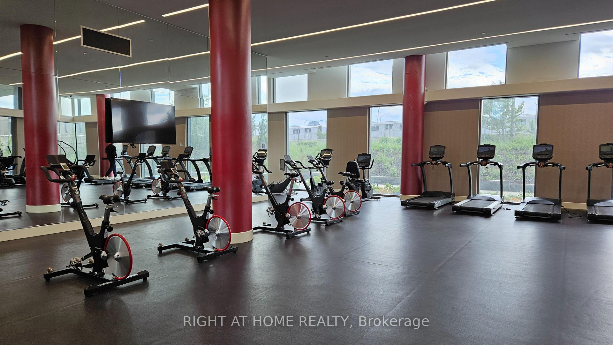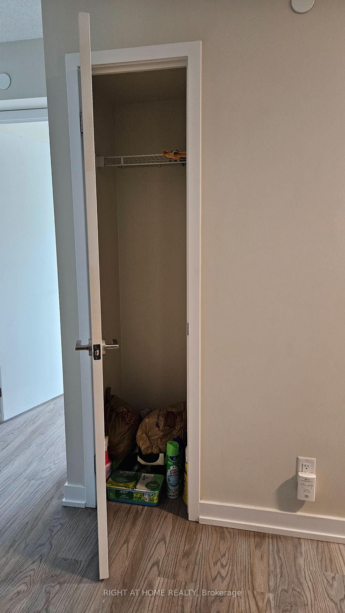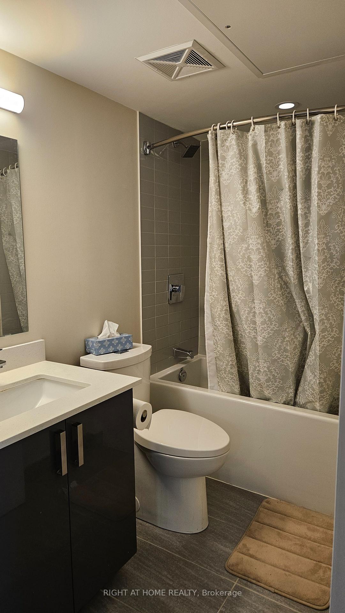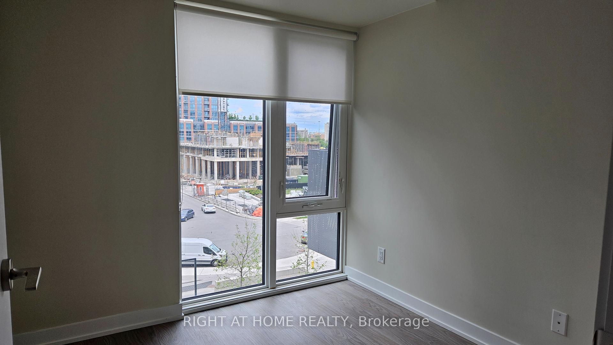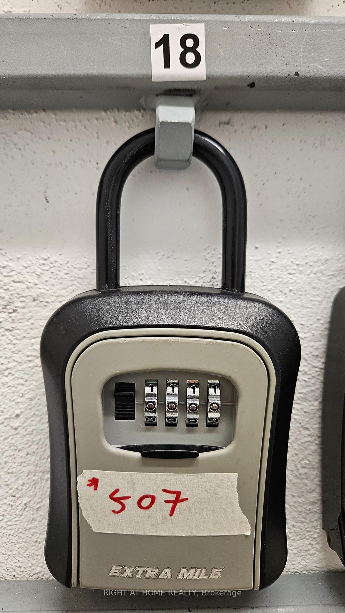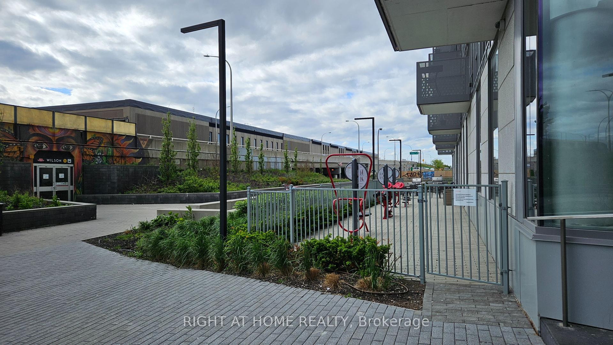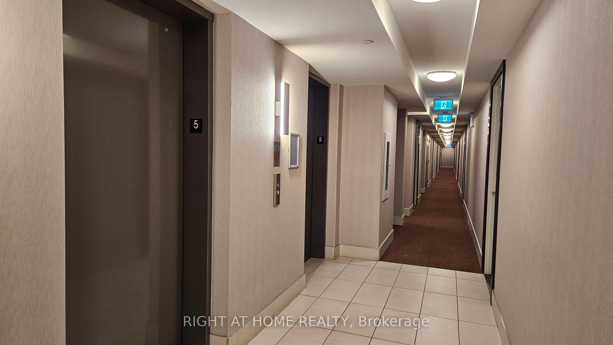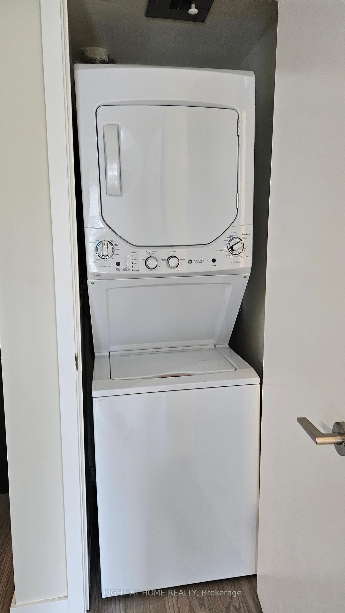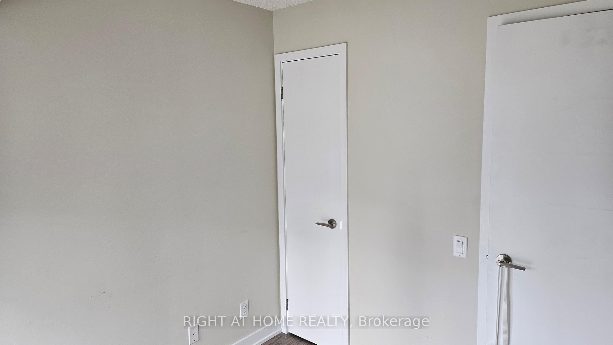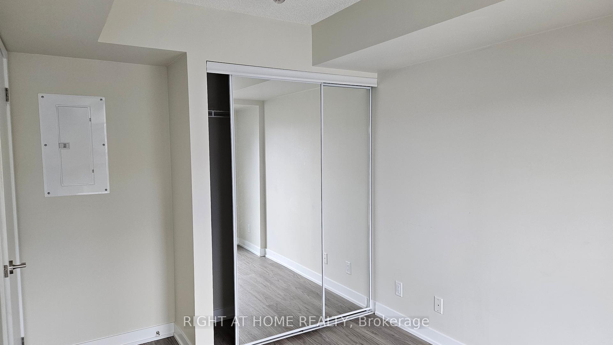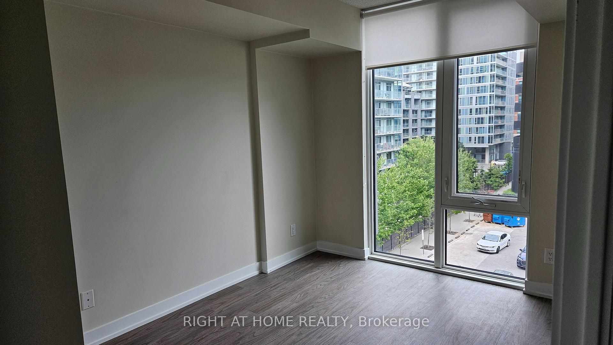$530,000
Available - For Sale
Listing ID: C12188110
38 Monte Kwinter Cour , Toronto, M3H 0E2, Toronto
| Welcome to 38 Monte Kwinter Court #507, a bright sun filled 2-bedroom, 1-bath unit offering functional open concept layout and modern comfort. Upgraded Laminate flooring throughout, 9-ft ceilings, east-facing unit overlook daycare and quiet at night. The modern kitchen boasts stainless steel appliances with upgraded cabinets, quartz countertop and island, open concept. Both bedrooms feature large windows with closet space for storage. Enjoy an array of amenities including bike storage, 24/7 concierge, gym, party/meeting room, visitor parking, and on-site daycare. The condo unit includes a storage locker and an underground parking space. This prime location is just steps from Wilson Subway Station, access to major highways, York University, U of T, and downtown Toronto. Nearby, you will find the Billy Bishop Shopping Area with Home Depot, Best Buy, Costco, LCBO, Michaels, and more. With easy access to Yorkdale Mall, this unit is an exceptional opportunity for first-time buyers and investors! **EXTRAS** Condo Fee Includes Internet Only. |
| Price | $530,000 |
| Taxes: | $1981.35 |
| Assessment Year: | 2024 |
| Occupancy: | Vacant |
| Address: | 38 Monte Kwinter Cour , Toronto, M3H 0E2, Toronto |
| Postal Code: | M3H 0E2 |
| Province/State: | Toronto |
| Directions/Cross Streets: | Wilson Ave & Allen Road |
| Level/Floor | Room | Length(ft) | Width(ft) | Descriptions | |
| Room 1 | Flat | Living Ro | 15.91 | 9.48 | Combined w/Dining, W/O To Balcony, Laminate |
| Room 2 | Flat | Dining Ro | 15.91 | 9.48 | Combined w/Living, Open Concept, Laminate |
| Room 3 | Flat | Kitchen | 15.91 | 9.48 | Stainless Steel Appl, Centre Island, Laminate |
| Room 4 | Flat | Primary B | 10.23 | 8.56 | Large Window, Double Closet, Laminate |
| Room 5 | Flat | Bedroom 2 | 8.4 | 7.9 | Large Window, Closet, Laminate |
| Washroom Type | No. of Pieces | Level |
| Washroom Type 1 | 4 | Flat |
| Washroom Type 2 | 0 | |
| Washroom Type 3 | 0 | |
| Washroom Type 4 | 0 | |
| Washroom Type 5 | 0 |
| Total Area: | 0.00 |
| Washrooms: | 1 |
| Heat Type: | Forced Air |
| Central Air Conditioning: | Central Air |
$
%
Years
This calculator is for demonstration purposes only. Always consult a professional
financial advisor before making personal financial decisions.
| Although the information displayed is believed to be accurate, no warranties or representations are made of any kind. |
| RIGHT AT HOME REALTY |
|
|

Hassan Ostadi
Sales Representative
Dir:
416-459-5555
Bus:
905-731-2000
Fax:
905-886-7556
| Book Showing | Email a Friend |
Jump To:
At a Glance:
| Type: | Com - Condo Apartment |
| Area: | Toronto |
| Municipality: | Toronto C06 |
| Neighbourhood: | Clanton Park |
| Style: | 1 Storey/Apt |
| Tax: | $1,981.35 |
| Maintenance Fee: | $518.7 |
| Beds: | 2 |
| Baths: | 1 |
| Fireplace: | N |
Locatin Map:
Payment Calculator:

