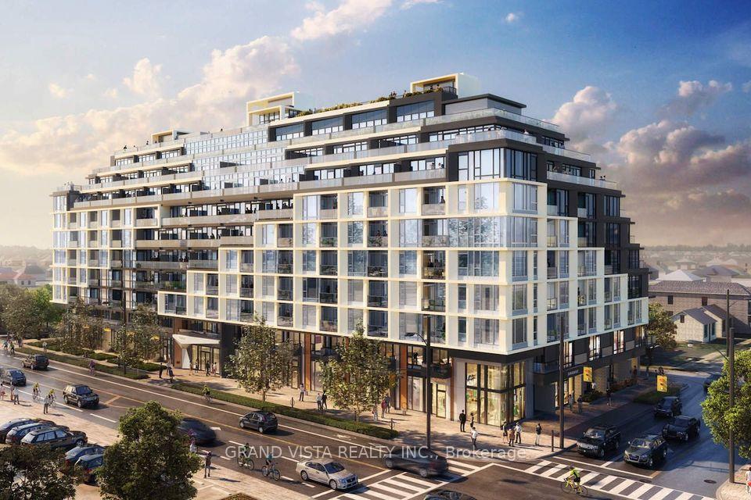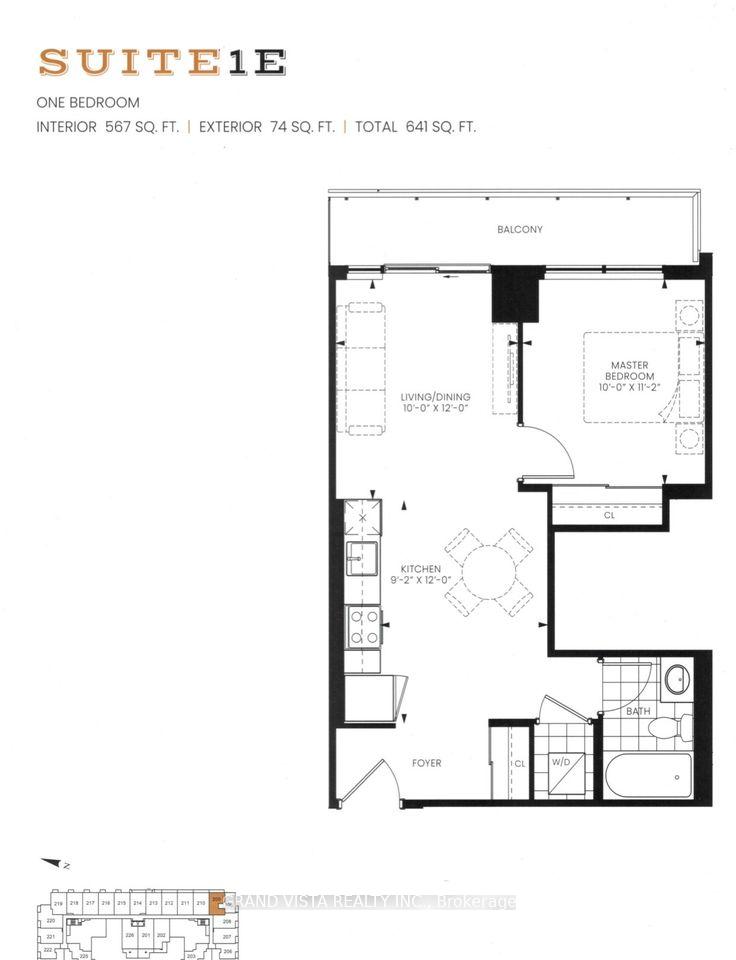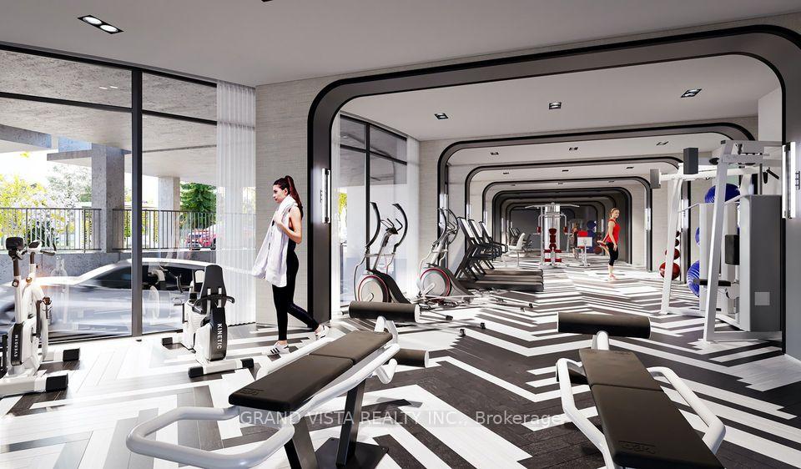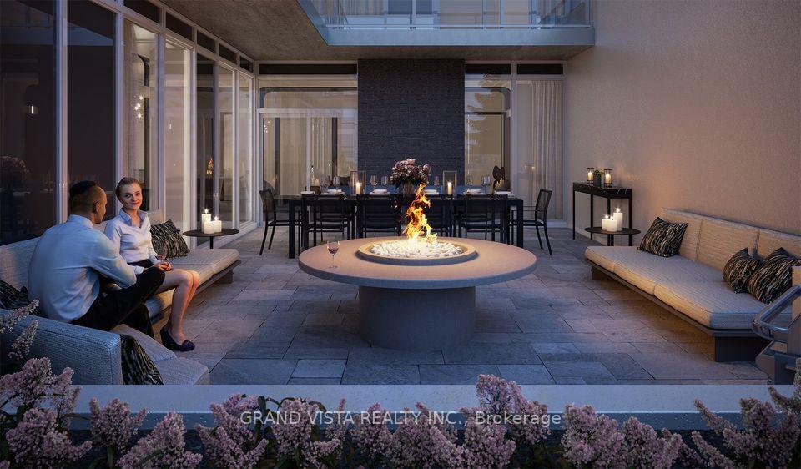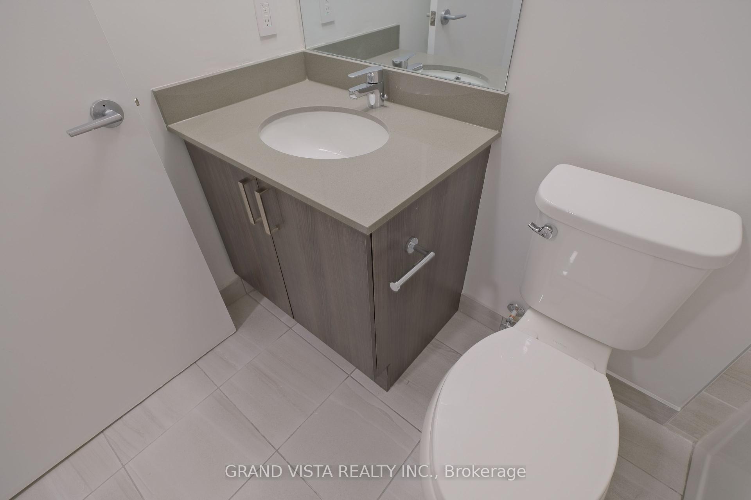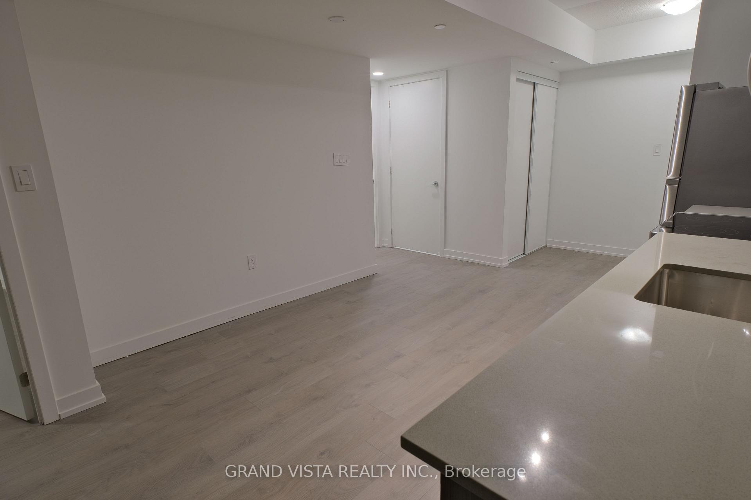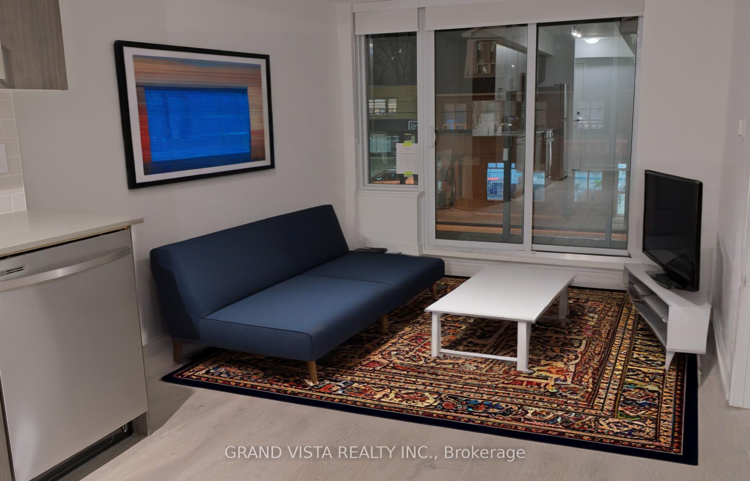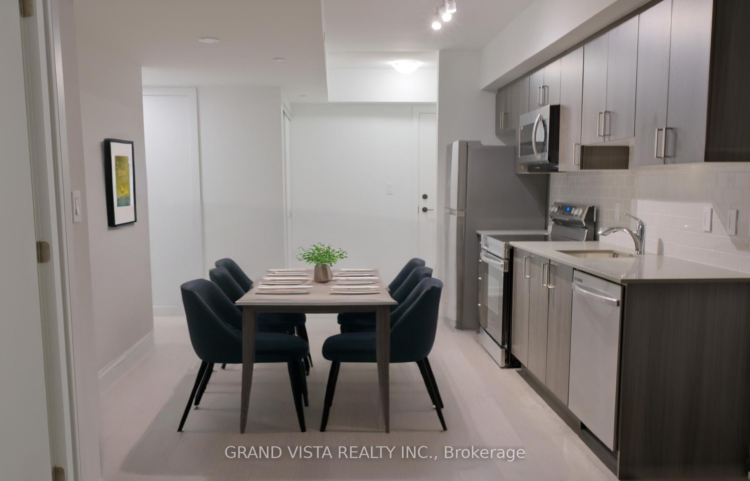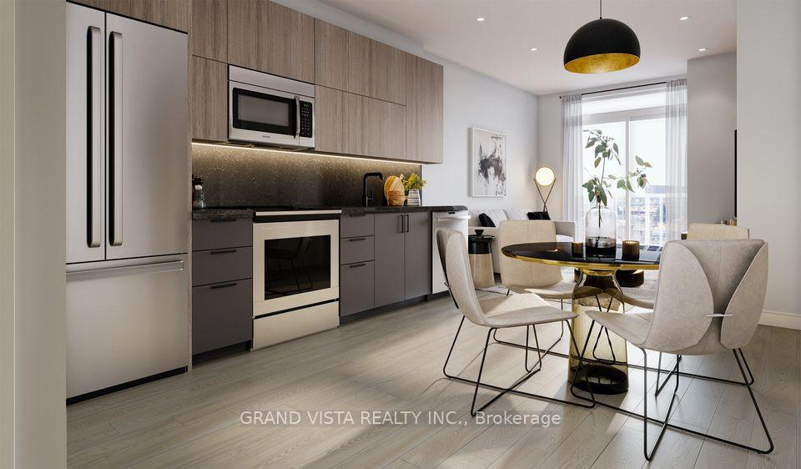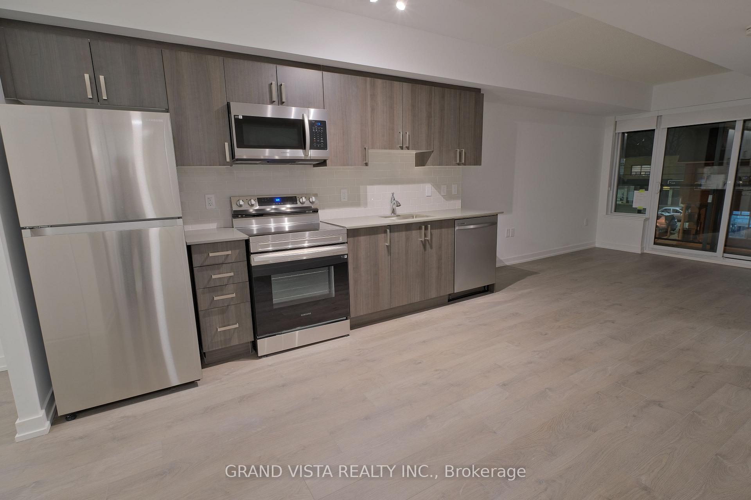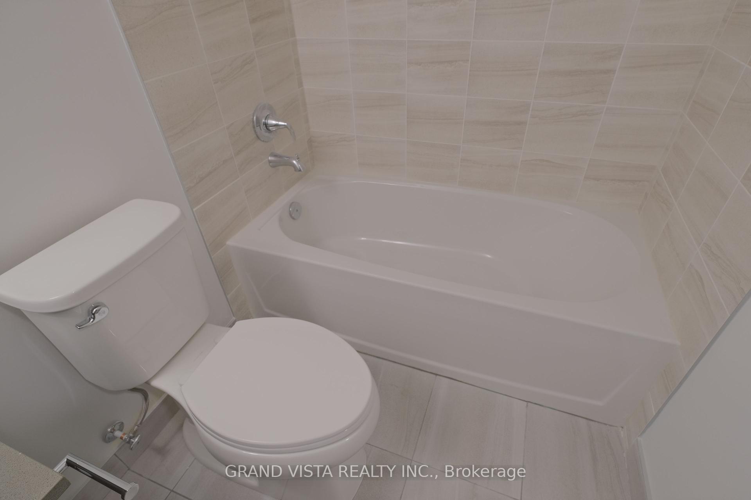$539,000
Available - For Sale
Listing ID: W12185644
556 Marlee Aven , Toronto, M6B 0B1, Toronto
| The Dylan Condos *New Never Lived In* Enjoy Boutique Living in a perfectly sized 1-bdrm condo of 567 sqft, PLUS a long 74 sqft full-width balcony which comfortably fits multiple chairs. Unobstructed East Exposure means plenty of sunlight. This is a move-in unit that comes with a storage locker. State of the Art Gym, 24 hr concierge, dog wash, guest suite, multiple roof-top terraces and patios. Party & Billiard rooms. This unit does not look into other apartments, houses or amenity areas - so it is private living while being steps from the TTC Glencairn Subway Station. Yorkdale is a 5 minute ride, Union Station is 25 minutes and York University is 18 minutes. Easily Connect to future Eglinton Crosstown in just a few minutes! Plenty EV chargers and visitor parking spaces available. Very comfortable room sizes - this is the perfect condo for price, location, size and future value. |
| Price | $539,000 |
| Taxes: | $0.00 |
| Occupancy: | Vacant |
| Address: | 556 Marlee Aven , Toronto, M6B 0B1, Toronto |
| Postal Code: | M6B 0B1 |
| Province/State: | Toronto |
| Directions/Cross Streets: | Glencairn and Marlee |
| Level/Floor | Room | Length(ft) | Width(ft) | Descriptions | |
| Room 1 | Flat | Kitchen | 12 | 11.32 | Open Concept, Eat-in Kitchen, B/I Microwave |
| Room 2 | Flat | Living Ro | 12 | 10 | W/O To Balcony, Open Concept, Laminate |
| Room 3 | Flat | Dining Ro | 10 | Combined w/Kitchen, Laminate | |
| Room 4 | Flat | Bedroom | 11.15 | 10 | Picture Window, Laminate, Double Closet |
| Washroom Type | No. of Pieces | Level |
| Washroom Type 1 | 4 | Flat |
| Washroom Type 2 | 0 | |
| Washroom Type 3 | 0 | |
| Washroom Type 4 | 0 | |
| Washroom Type 5 | 0 |
| Total Area: | 0.00 |
| Approximatly Age: | New |
| Sprinklers: | Conc |
| Washrooms: | 1 |
| Heat Type: | Forced Air |
| Central Air Conditioning: | Central Air |
| Elevator Lift: | True |
$
%
Years
This calculator is for demonstration purposes only. Always consult a professional
financial advisor before making personal financial decisions.
| Although the information displayed is believed to be accurate, no warranties or representations are made of any kind. |
| GRAND VISTA REALTY INC. |
|
|

Hassan Ostadi
Sales Representative
Dir:
416-459-5555
Bus:
905-731-2000
Fax:
905-886-7556
| Book Showing | Email a Friend |
Jump To:
At a Glance:
| Type: | Com - Condo Apartment |
| Area: | Toronto |
| Municipality: | Toronto W04 |
| Neighbourhood: | Yorkdale-Glen Park |
| Style: | Apartment |
| Approximate Age: | New |
| Maintenance Fee: | $430.38 |
| Beds: | 1 |
| Baths: | 1 |
| Fireplace: | N |
Locatin Map:
Payment Calculator:

