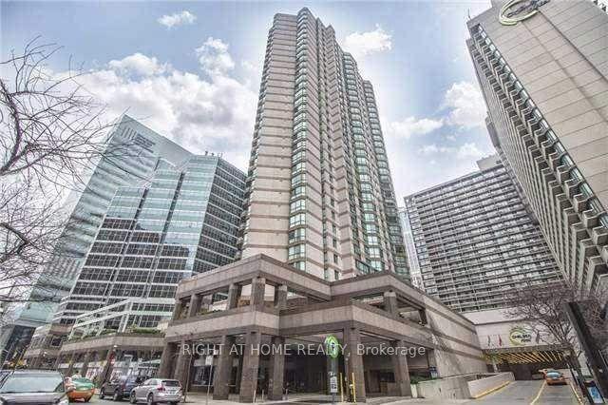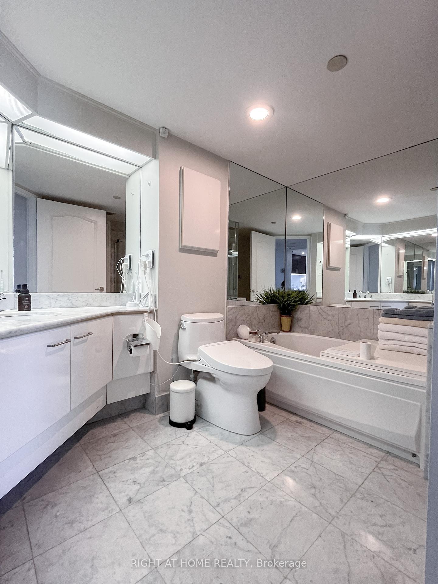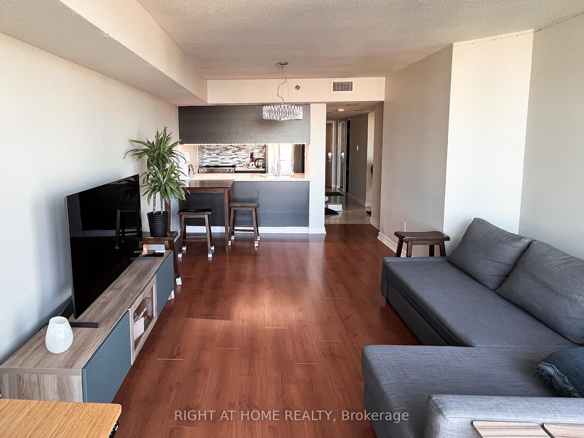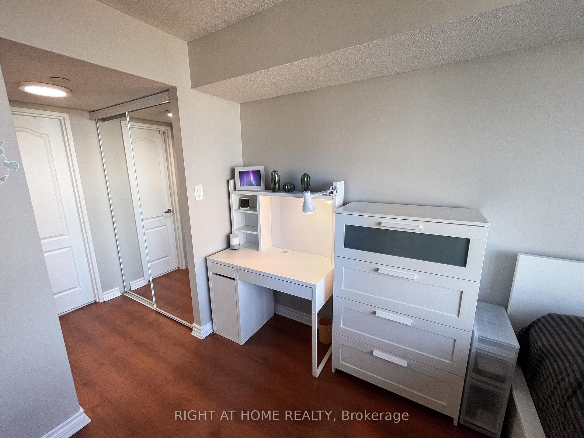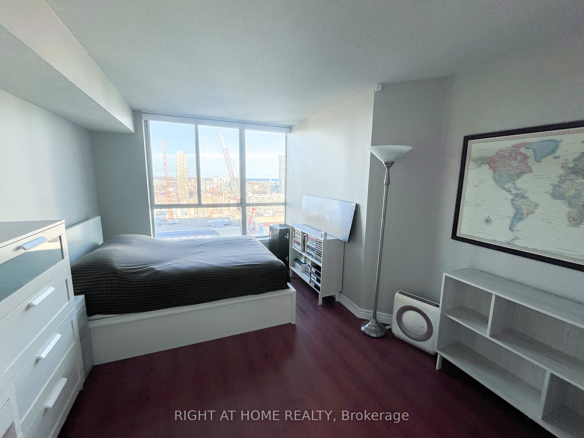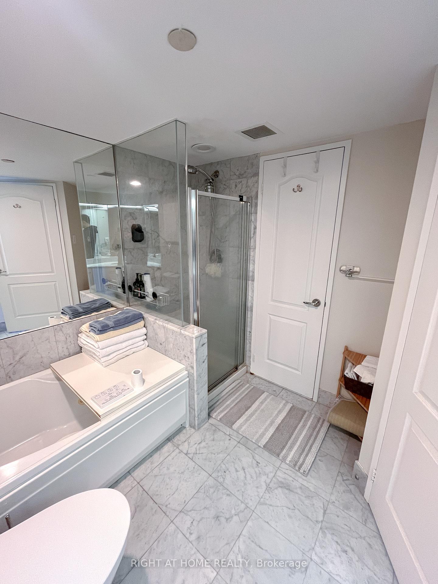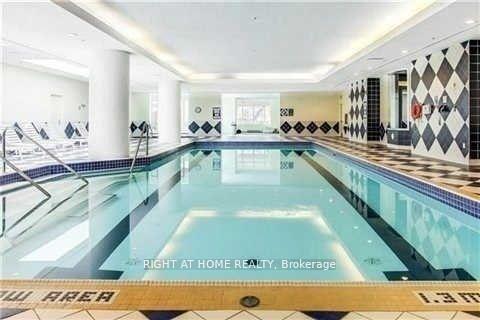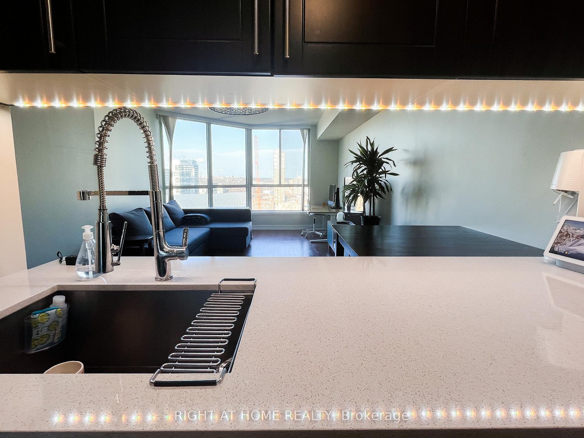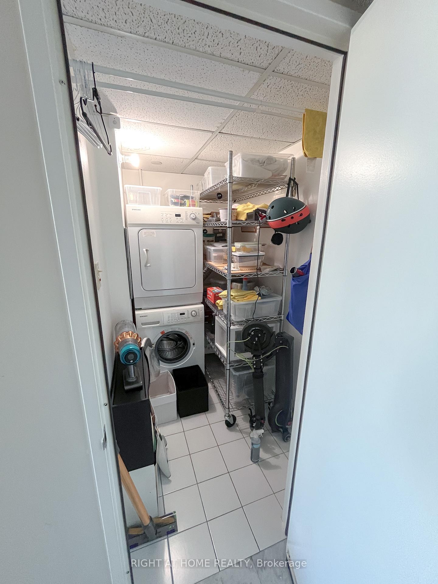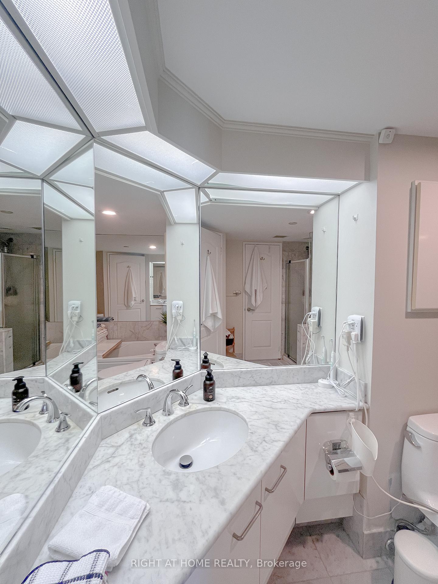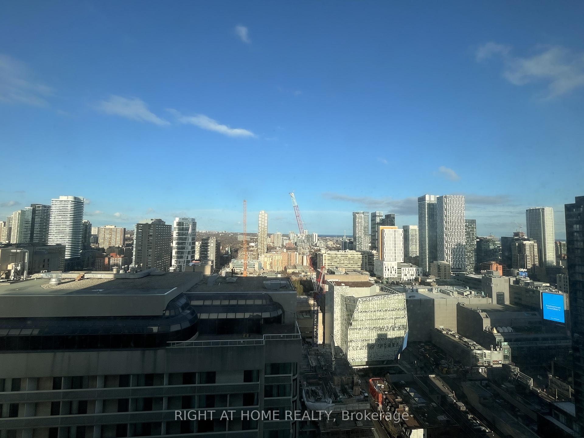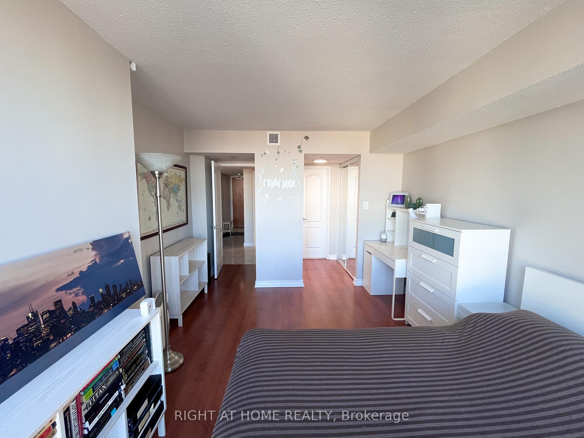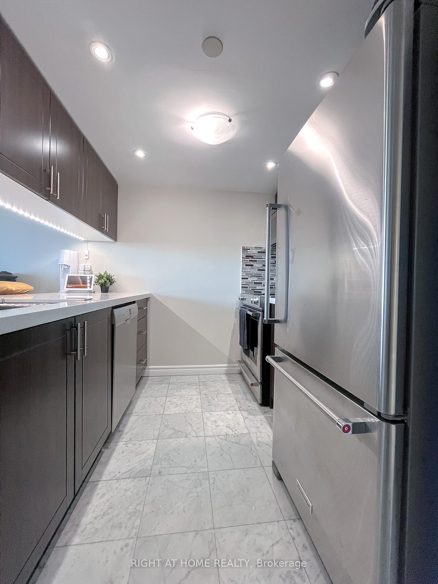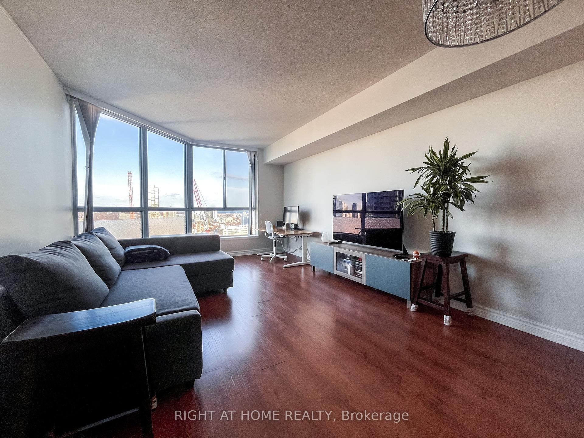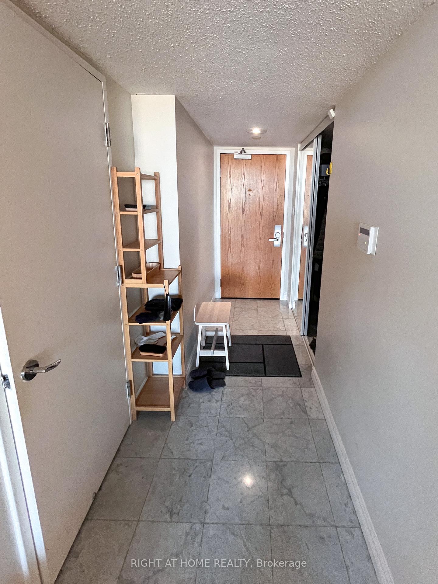$498,000
Available - For Sale
Listing ID: C12029775
38 Elm Stre , Toronto, M5G 2K5, Toronto
| Elevate your urban living experience in this expansive 750 sq ft one-bedroom condo, perched on the 32nd floor, offering breathtaking panoramic city views. This meticulously maintained suite, owner-occupied for over a decade, boasts an open-concept layout that seamlessly integrates living, dining, and kitchen areas. The modern kitchen is a chefs dream, featuring a quartz countertop, an undermount sink, and stainless steel appliances. Luxurious marble flooring extends into the marble-adorned bathroom, complete with a soothing Jacuzzi tub and separate shower stall. Wake up to mesmerizing sunrises in the east-facing bedroom, which comfortably fits a king-sized bed and features motorized Hunter Douglas blackout blinds, a spacious double closet, and semi-ensuite access. Additional conveniences include in-suite laundry with ample storage and remote-controlled Philips Hue lighting throughout the living area. Residents enjoy unparalleled amenities such as a 24-hour concierge, indoor swimming pool, sauna, gym, and a rooftop garden. With a perfect Walk Score of 100, you're steps away from public transportation, including multiple TTC stations and streetcar lines, ensuring the city is at your fingertips. Don't miss the opportunity to own this urban sanctuary. Schedule your private viewing today! |
| Price | $498,000 |
| Taxes: | $2703.80 |
| Occupancy: | Owner |
| Address: | 38 Elm Stre , Toronto, M5G 2K5, Toronto |
| Postal Code: | M5G 2K5 |
| Province/State: | Toronto |
| Directions/Cross Streets: | Yonge Dundas |
| Level/Floor | Room | Length(ft) | Width(ft) | Descriptions | |
| Room 1 | Flat | Living Ro | 28.21 | 11.81 | Combined w/Dining, Laminate, Large Window |
| Room 2 | Flat | Dining Ro | 28.21 | 11.81 | Combined w/Living, Laminate |
| Room 3 | Flat | Kitchen | 28.21 | 11.81 | Granite Counters, Breakfast Bar, Marble Floor |
| Room 4 | Flat | Bedroom | 14.43 | 11.15 | 4 Pc Bath, Double Closet, Large Window |
| Room 5 | Flat | Laundry | 8.53 | 4.92 | Ceramic Floor, Separate Room |
| Washroom Type | No. of Pieces | Level |
| Washroom Type 1 | 4 | Flat |
| Washroom Type 2 | 0 | |
| Washroom Type 3 | 0 | |
| Washroom Type 4 | 0 | |
| Washroom Type 5 | 0 |
| Total Area: | 0.00 |
| Sprinklers: | Conc |
| Washrooms: | 1 |
| Heat Type: | Forced Air |
| Central Air Conditioning: | Central Air |
$
%
Years
This calculator is for demonstration purposes only. Always consult a professional
financial advisor before making personal financial decisions.
| Although the information displayed is believed to be accurate, no warranties or representations are made of any kind. |
| RIGHT AT HOME REALTY |
|
|

Hassan Ostadi
Sales Representative
Dir:
416-459-5555
Bus:
905-731-2000
Fax:
905-886-7556
| Book Showing | Email a Friend |
Jump To:
At a Glance:
| Type: | Com - Common Element Con |
| Area: | Toronto |
| Municipality: | Toronto C01 |
| Neighbourhood: | Bay Street Corridor |
| Style: | 1 Storey/Apt |
| Tax: | $2,703.8 |
| Maintenance Fee: | $825.93 |
| Beds: | 1 |
| Baths: | 1 |
| Fireplace: | N |
Locatin Map:
Payment Calculator:

