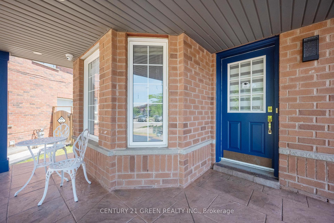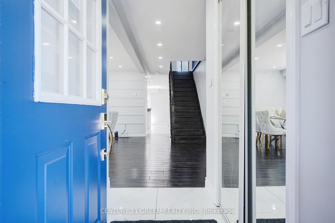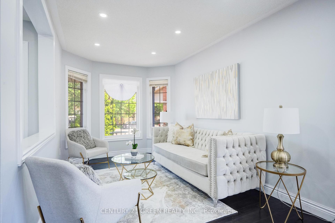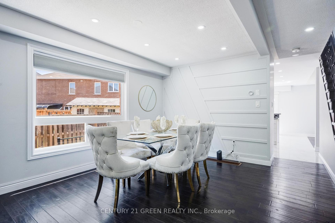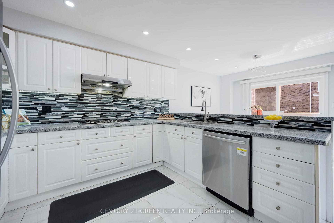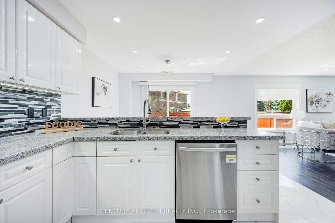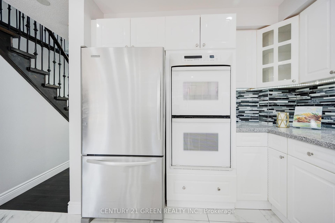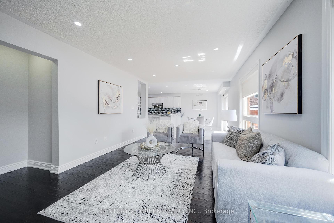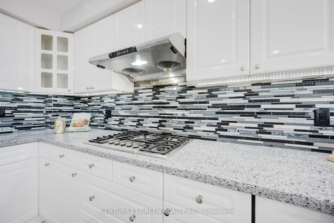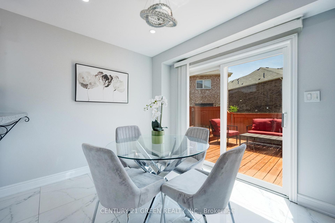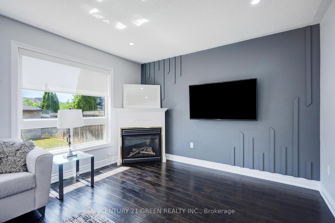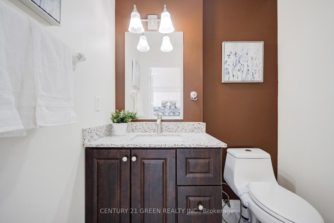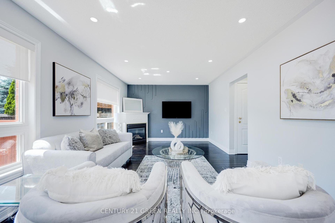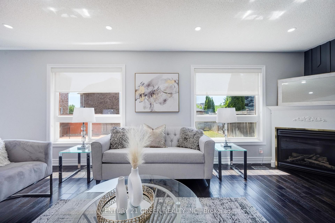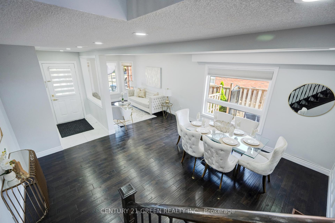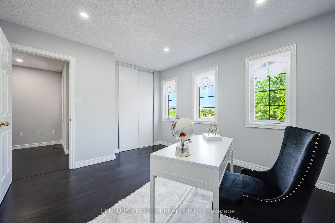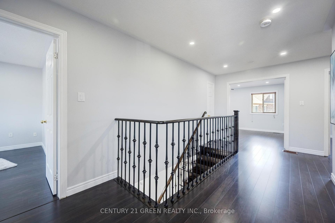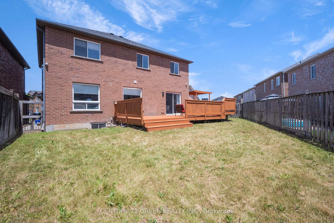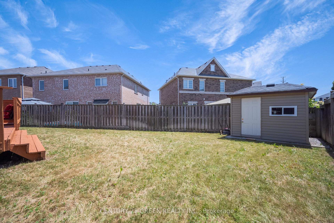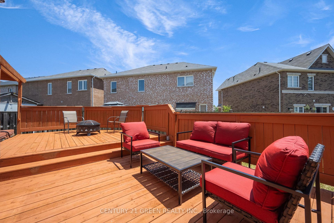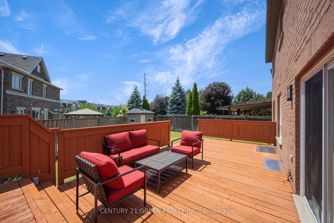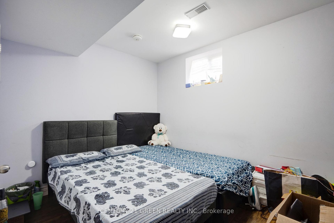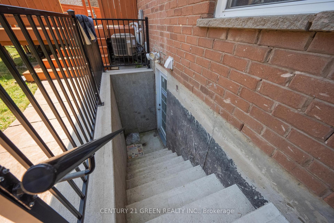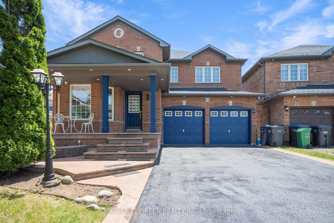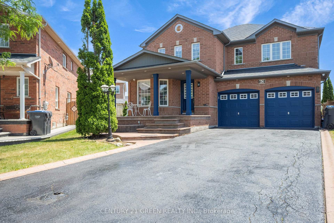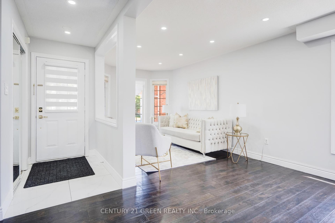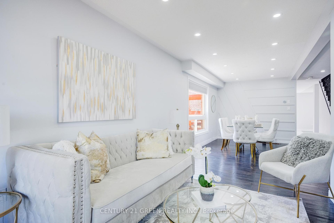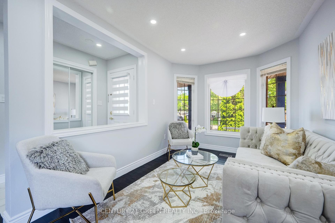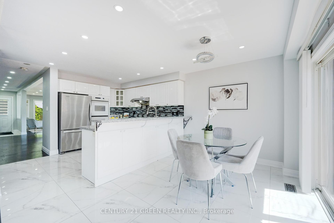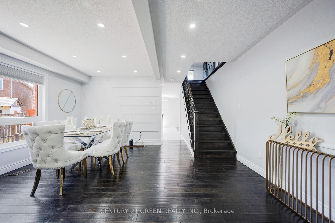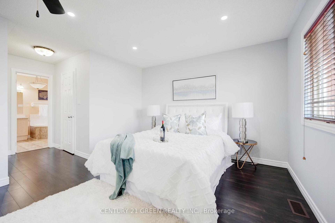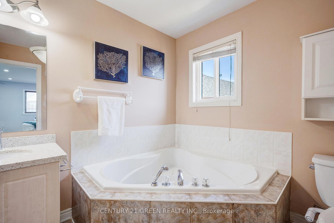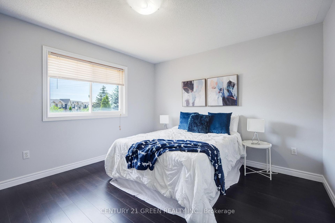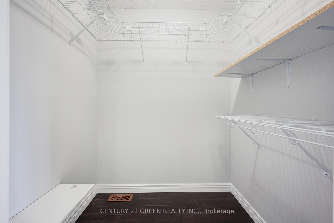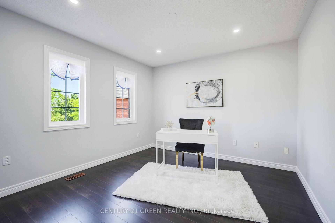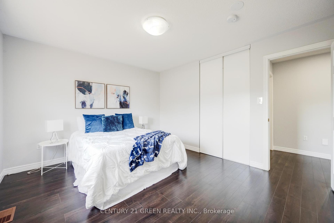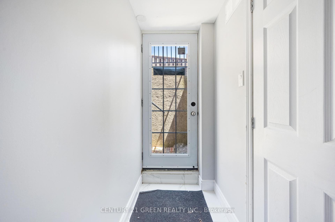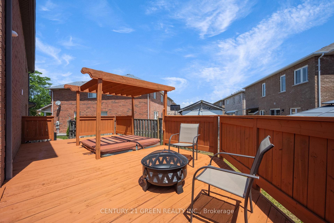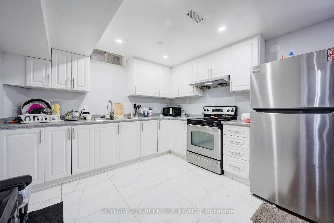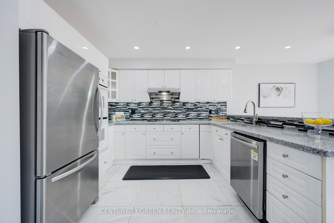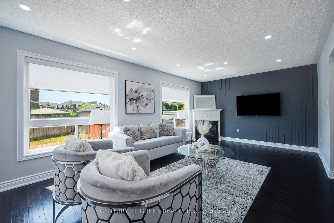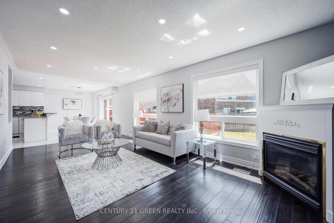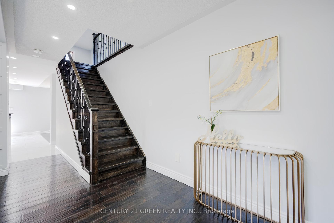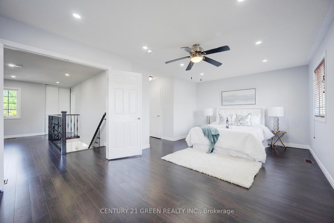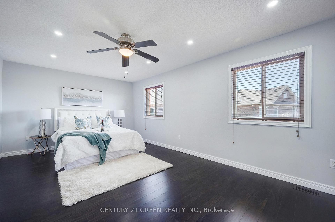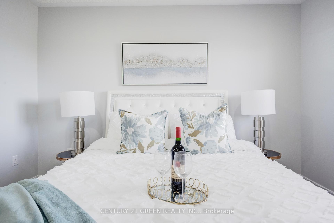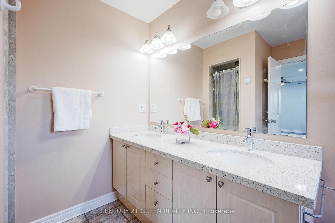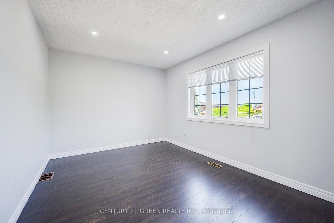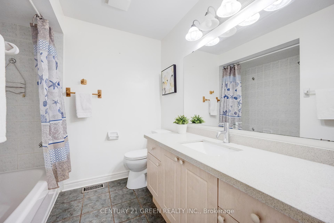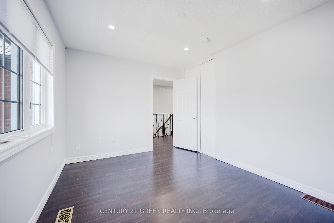$1,049,900
Available - For Sale
Listing ID: W12245805
62 Four Seasons Circ , Brampton, L7A 2A7, Peel
| Welcome to 62 Four Seasons Circle, Brampton a beautiful executive home in the highly desirable Fletchers Meadow community! This renovated Majestic Model offers a very practical layout with 2,437 sq. ft. above grade of bright and spacious living. The home features a modern kitchen equipped with a built-in oven and a stainless steel countertop stove perfect for everyday cooking and entertaining. Enjoy a premium, pool-sized lot with professional landscaping, a custom wood deck, in-ground sprinkler system, and a fully fenced backyard. There's also an outdoor hot tub (as is) and a BBQ gas line connection, ideal for summer gatherings. The front porch and walkway are upgraded with patterned concrete, and a custom side gate adds to the curb appeal. This home is carpet-free throughout, offering easy maintenance and a clean, modern look. It also includes a rough-in for central vacuum for added convenience. Parking is never a problem with space for 8 vehicles total6 on the driveway and 2 in the garage perfect for large families or guests. The home also features a legal 2-bedroom basement apartment with 2 full bathrooms, offering private living space or excellent rental income potential. Located just minutes from Mount Pleasant GO Station, schools, parks, grocery stores, shops, and bus stops, this home delivers comfort, convenience, and space all in one. Don't miss your chance to own this move-in-ready, meticulously maintained home schedule your private showing today! |
| Price | $1,049,900 |
| Taxes: | $7143.83 |
| Occupancy: | Partial |
| Address: | 62 Four Seasons Circ , Brampton, L7A 2A7, Peel |
| Directions/Cross Streets: | Bovaird Rd/ Crediview Rd |
| Rooms: | 9 |
| Rooms +: | 2 |
| Bedrooms: | 4 |
| Bedrooms +: | 2 |
| Family Room: | T |
| Basement: | Apartment, Walk-Up |
| Level/Floor | Room | Length(ft) | Width(ft) | Descriptions | |
| Room 1 | Main | Living Ro | 17.48 | 8.1 | |
| Room 2 | Main | Dining Ro | 9.51 | 8.1 | |
| Room 3 | Main | Family Ro | 24.34 | 11.64 | |
| Room 4 | Main | Breakfast | 8.99 | 8.99 | |
| Room 5 | Main | Kitchen | 10.99 | 8.66 | |
| Room 6 | Second | Primary B | 20.34 | 11.64 | |
| Room 7 | Main | Bedroom 2 | 14.01 | 10.99 | |
| Room 8 | Main | Bedroom 3 | 12.99 | 10 | |
| Room 9 | Main | Bedroom 4 | 13.32 | 11.64 |
| Washroom Type | No. of Pieces | Level |
| Washroom Type 1 | 4 | Second |
| Washroom Type 2 | 3 | Second |
| Washroom Type 3 | 2 | Main |
| Washroom Type 4 | 3 | Basement |
| Washroom Type 5 | 0 |
| Total Area: | 0.00 |
| Approximatly Age: | 16-30 |
| Property Type: | Detached |
| Style: | 2-Storey |
| Exterior: | Brick |
| Garage Type: | Attached |
| (Parking/)Drive: | Private Do |
| Drive Parking Spaces: | 6 |
| Park #1 | |
| Parking Type: | Private Do |
| Park #2 | |
| Parking Type: | Private Do |
| Pool: | None |
| Approximatly Age: | 16-30 |
| Approximatly Square Footage: | 2000-2500 |
| CAC Included: | N |
| Water Included: | N |
| Cabel TV Included: | N |
| Common Elements Included: | N |
| Heat Included: | N |
| Parking Included: | N |
| Condo Tax Included: | N |
| Building Insurance Included: | N |
| Fireplace/Stove: | Y |
| Heat Type: | Forced Air |
| Central Air Conditioning: | Central Air |
| Central Vac: | N |
| Laundry Level: | Syste |
| Ensuite Laundry: | F |
| Elevator Lift: | False |
| Sewers: | Sewer |
$
%
Years
This calculator is for demonstration purposes only. Always consult a professional
financial advisor before making personal financial decisions.
| Although the information displayed is believed to be accurate, no warranties or representations are made of any kind. |
| CENTURY 21 GREEN REALTY INC. |
|
|

Hassan Ostadi
Sales Representative
Dir:
416-459-5555
Bus:
905-731-2000
Fax:
905-886-7556
| Virtual Tour | Book Showing | Email a Friend |
Jump To:
At a Glance:
| Type: | Freehold - Detached |
| Area: | Peel |
| Municipality: | Brampton |
| Neighbourhood: | Fletcher's Meadow |
| Style: | 2-Storey |
| Approximate Age: | 16-30 |
| Tax: | $7,143.83 |
| Beds: | 4+2 |
| Baths: | 5 |
| Fireplace: | Y |
| Pool: | None |
Locatin Map:
Payment Calculator:

