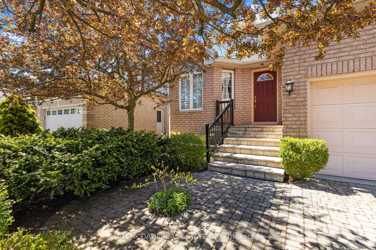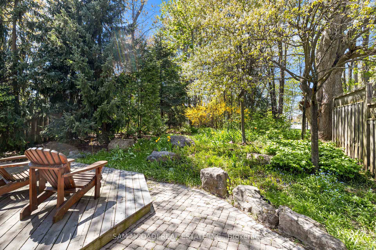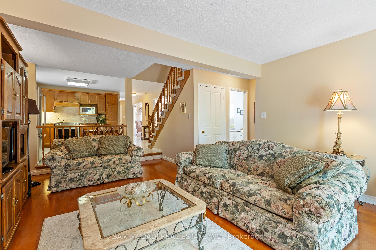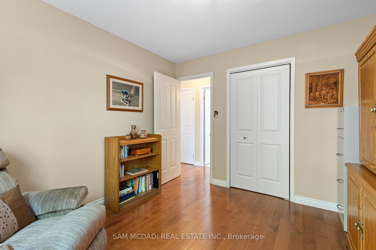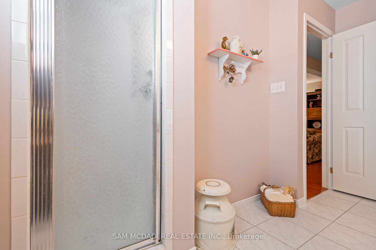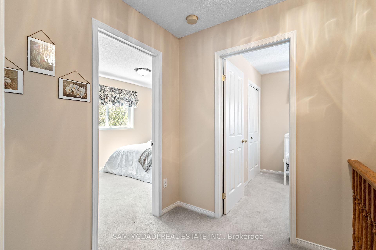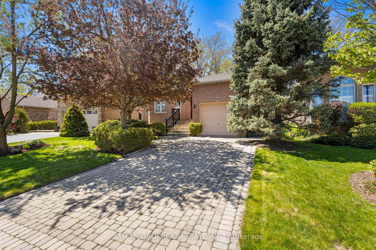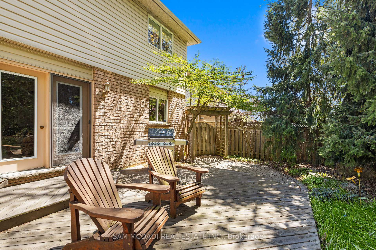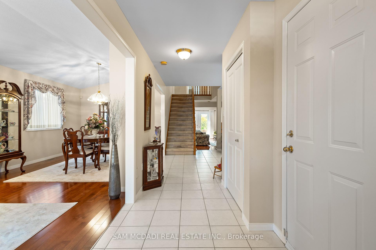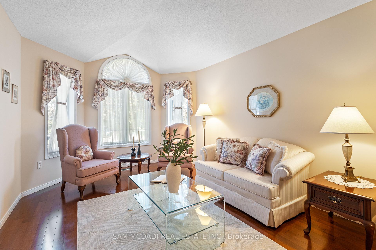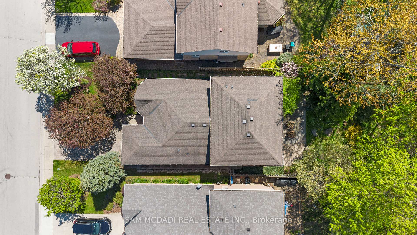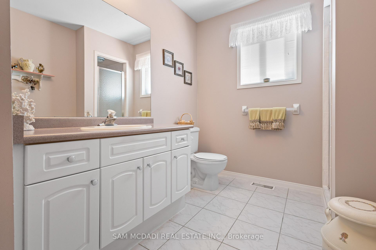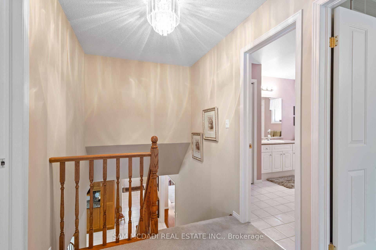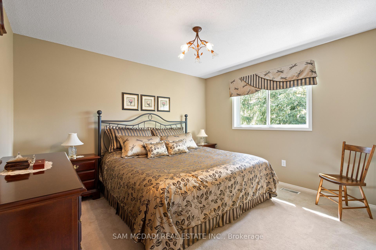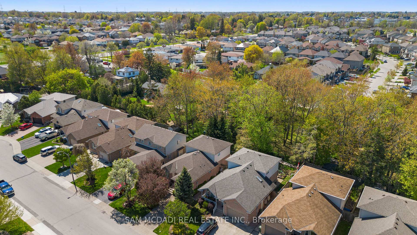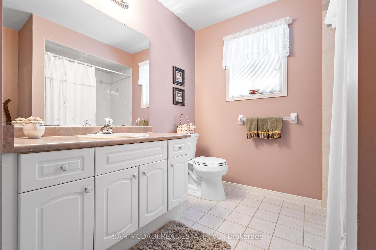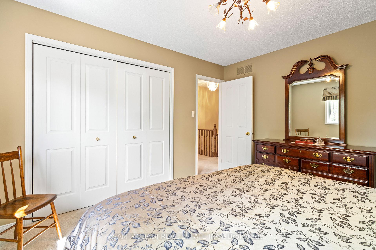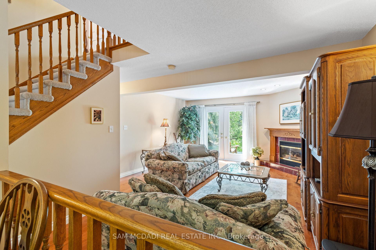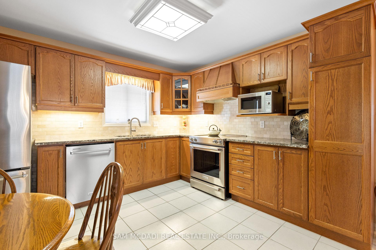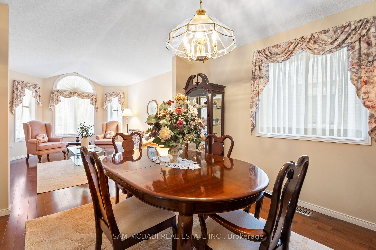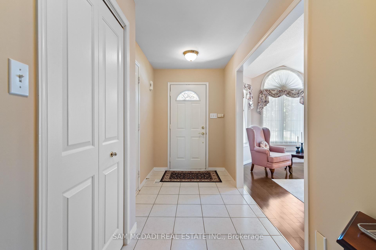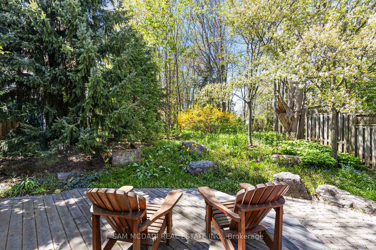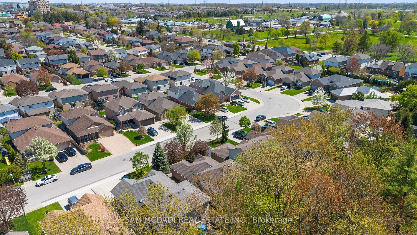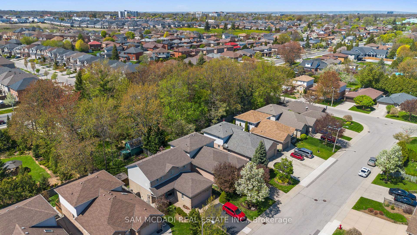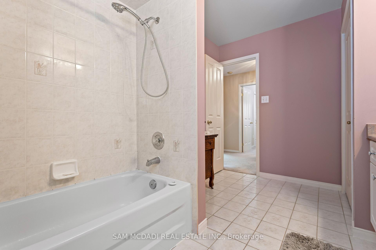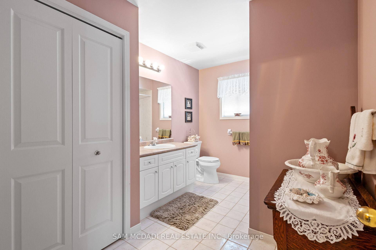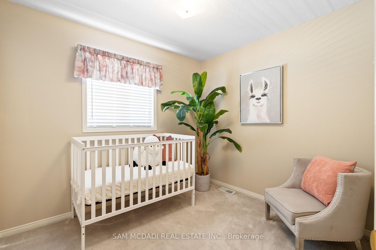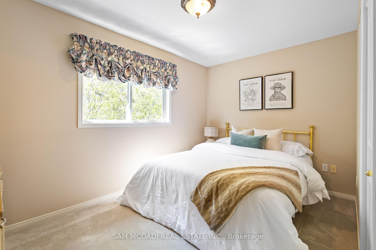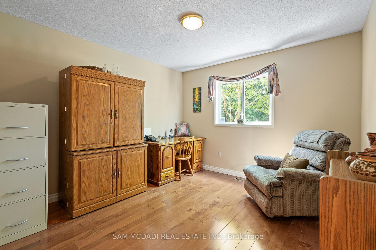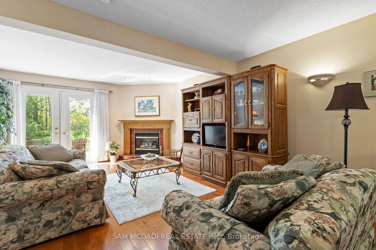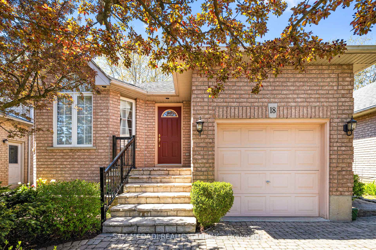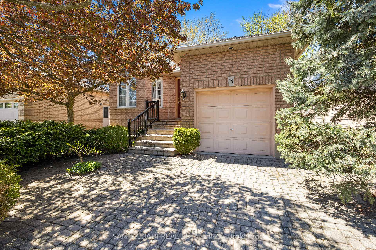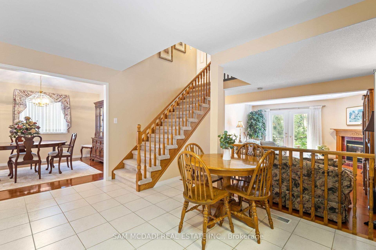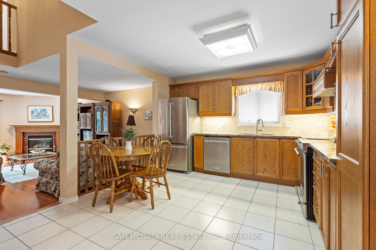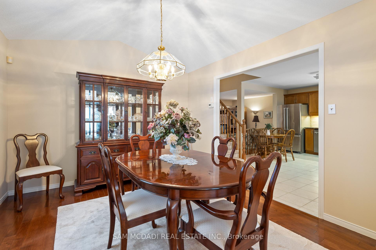$939,000
Available - For Sale
Listing ID: X12149018
18 Naples Boul , Hamilton, L9B 2J2, Hamilton
| Welcome to 18 Naples Boulevard, a warm and versatile residence nestled in Hamilton's family-friendly Barnstown community. This well-cared-for home offers a flexible layout with four bedrooms and two full bathrooms, perfect for growing families or multi-generational living. The bright living and dining areas feature vaulted ceilings, creating an open and airy atmosphere. The eat-in kitchen overlooks the family room, offering a cozy space to gather while enjoying backyard views. A convenient bedroom and full 3-piece bathroom on the main level provide ideal space for guests, in-laws, or a home office. The family room warmed by a gas fireplace offers direct access to a private backyard, complete with mature greenery and professional landscaping, perfect for outdoor entertaining or quiet afternoons. Upstairs, you'll find three comfortable bedrooms with generous closets, sharing a well-appointed 4-piece bathroom. The lower level presents a full-height, unfinished basement, offering endless potential for a rec room, gym, or additional living space. Additional highlights include an interlocking stone driveway and walkway, an attached garage with inside access, and proximity to parks, shopping, dining, and public transit. Commuters will appreciate quick access to the Lincoln Alexander Parkway and Red Hill Valley Parkway, providing direct routes to the QEW and Hwy 403. Families will love the short walk to both public and Catholic elementary schools, making this an ideal home in a welcoming community. |
| Price | $939,000 |
| Taxes: | $6250.00 |
| Assessment Year: | 2025 |
| Occupancy: | Owner |
| Address: | 18 Naples Boul , Hamilton, L9B 2J2, Hamilton |
| Acreage: | < .50 |
| Directions/Cross Streets: | Upper Wellington St/Rymal Rd E |
| Rooms: | 8 |
| Bedrooms: | 4 |
| Bedrooms +: | 0 |
| Family Room: | T |
| Basement: | Full |
| Level/Floor | Room | Length(ft) | Width(ft) | Descriptions | |
| Room 1 | Main | Kitchen | 16.04 | 12.37 | Stainless Steel Appl, Granite Counters, Double Sink |
| Room 2 | Main | Dining Ro | 10.96 | 13.09 | Vaulted Ceiling(s), Overlooks Living, Hardwood Floor |
| Room 3 | Main | Living Ro | 10.96 | 14.17 | Cathedral Ceiling(s), Combined w/Dining, Hardwood Floor |
| Room 4 | Main | Family Ro | 18.14 | 20.34 | Gas Fireplace, Open Concept, W/O To Deck |
| Room 5 | Second | Primary B | 11.32 | 12.33 | Double Closet, Window, Broadloom |
| Room 6 | Second | Bedroom 2 | 8.36 | 9.45 | Closet, Window, Broadloom |
| Room 7 | Second | Bedroom 3 | 12.89 | 9.02 | Closet, Window, Broadloom |
| Room 8 | Main | Bedroom 4 | 10.99 | 11.35 | Closet, Window, Hardwood Floor |
| Washroom Type | No. of Pieces | Level |
| Washroom Type 1 | 3 | Main |
| Washroom Type 2 | 4 | Second |
| Washroom Type 3 | 0 | |
| Washroom Type 4 | 0 | |
| Washroom Type 5 | 0 |
| Total Area: | 0.00 |
| Property Type: | Detached |
| Style: | Backsplit 4 |
| Exterior: | Brick |
| Garage Type: | Attached |
| (Parking/)Drive: | Private Do |
| Drive Parking Spaces: | 4 |
| Park #1 | |
| Parking Type: | Private Do |
| Park #2 | |
| Parking Type: | Private Do |
| Pool: | None |
| Approximatly Square Footage: | 1500-2000 |
| Property Features: | Park, Fenced Yard |
| CAC Included: | N |
| Water Included: | N |
| Cabel TV Included: | N |
| Common Elements Included: | N |
| Heat Included: | N |
| Parking Included: | N |
| Condo Tax Included: | N |
| Building Insurance Included: | N |
| Fireplace/Stove: | Y |
| Heat Type: | Forced Air |
| Central Air Conditioning: | Central Air |
| Central Vac: | N |
| Laundry Level: | Syste |
| Ensuite Laundry: | F |
| Sewers: | Sewer |
$
%
Years
This calculator is for demonstration purposes only. Always consult a professional
financial advisor before making personal financial decisions.
| Although the information displayed is believed to be accurate, no warranties or representations are made of any kind. |
| SAM MCDADI REAL ESTATE INC. |
|
|

Hassan Ostadi
Sales Representative
Dir:
416-459-5555
Bus:
905-731-2000
Fax:
905-886-7556
| Virtual Tour | Book Showing | Email a Friend |
Jump To:
At a Glance:
| Type: | Freehold - Detached |
| Area: | Hamilton |
| Municipality: | Hamilton |
| Neighbourhood: | Barnstown |
| Style: | Backsplit 4 |
| Tax: | $6,250 |
| Beds: | 4 |
| Baths: | 2 |
| Fireplace: | Y |
| Pool: | None |
Locatin Map:
Payment Calculator:

