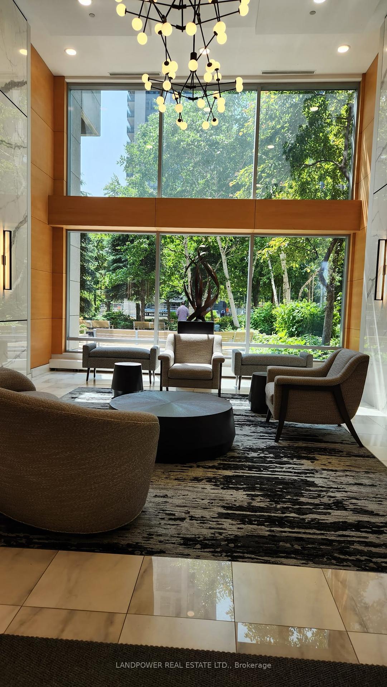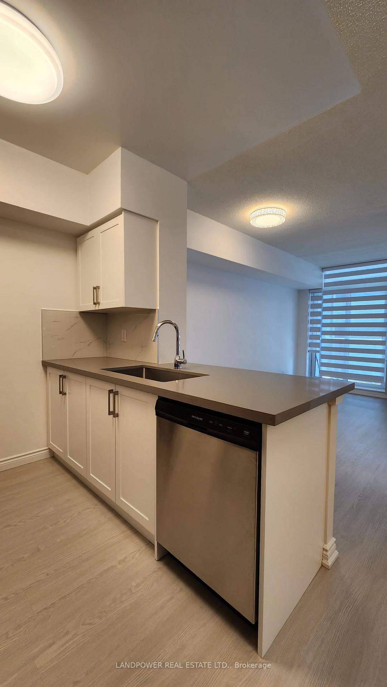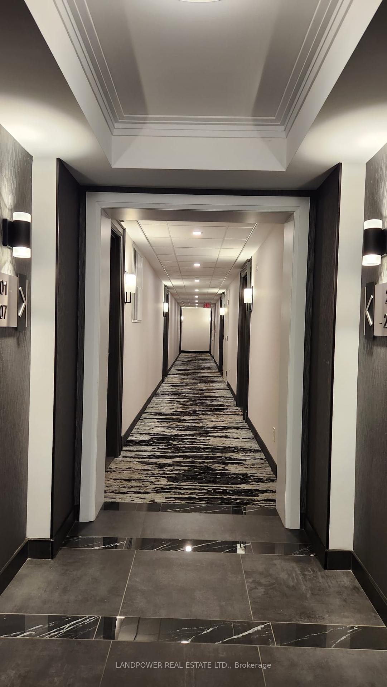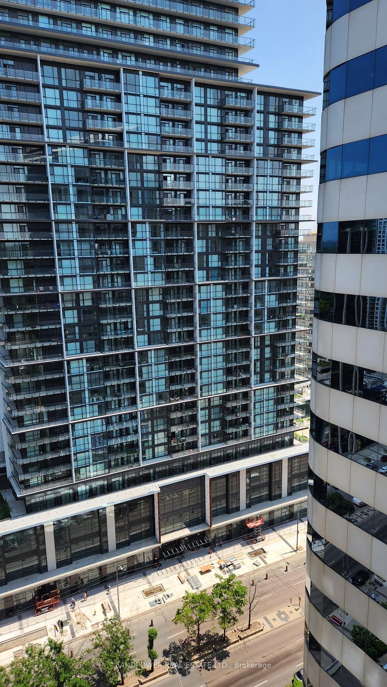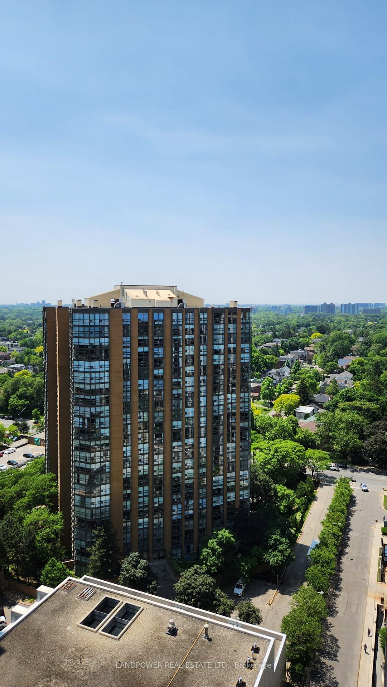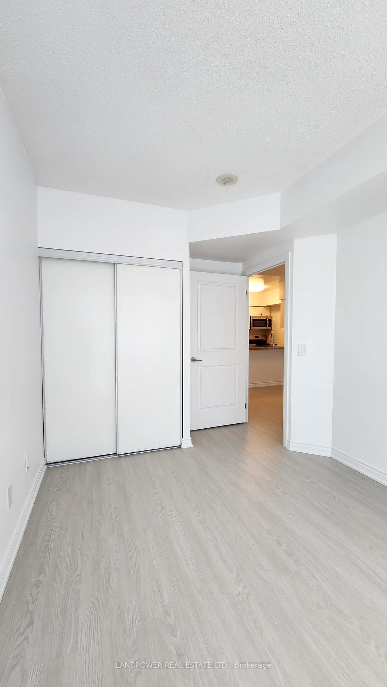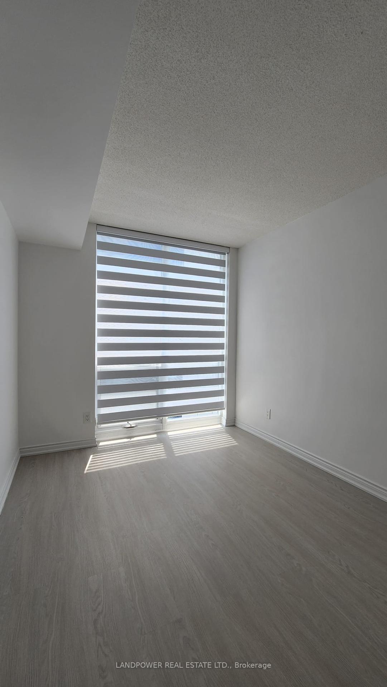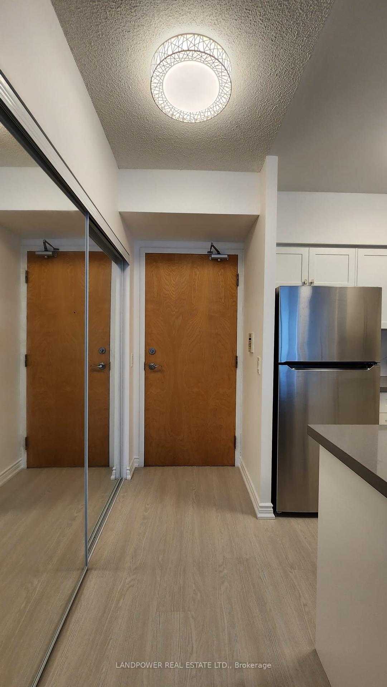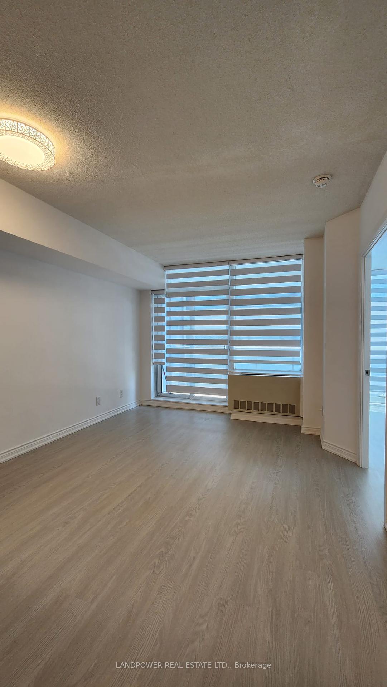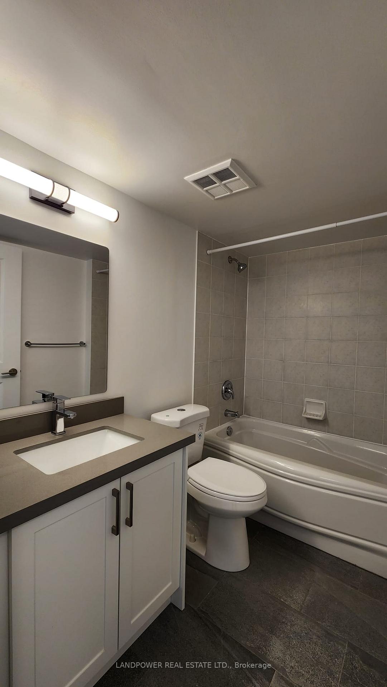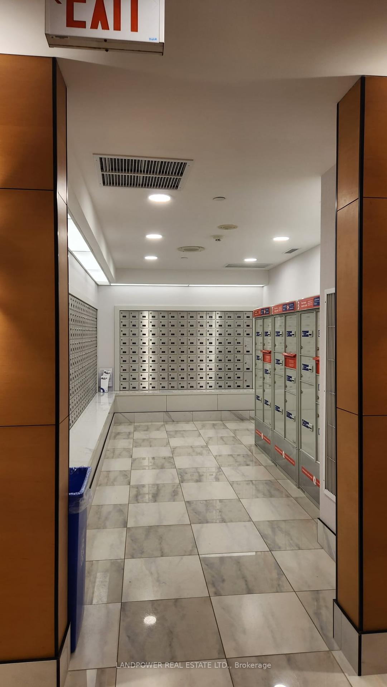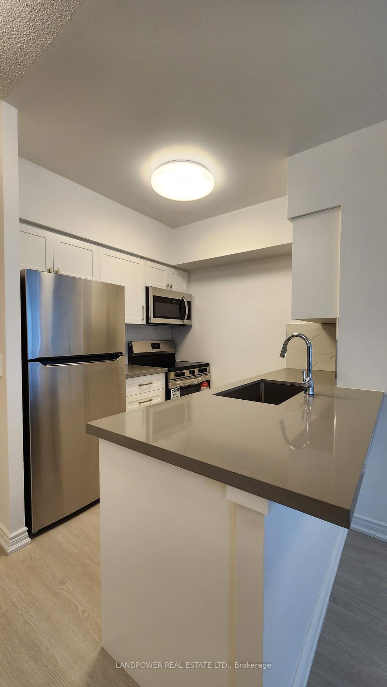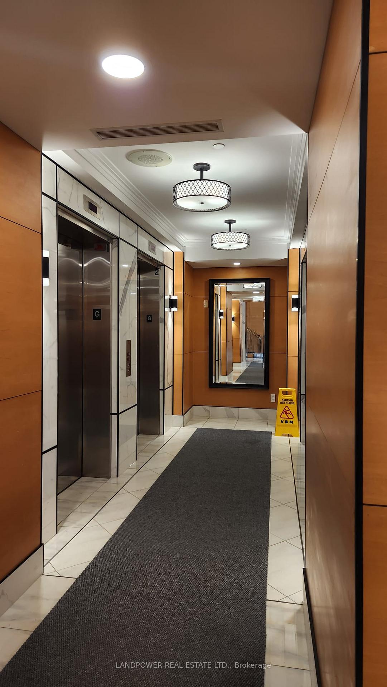$520,000
Available - For Sale
Listing ID: C12244183
4968 Yonge Stre , Toronto, M2N 5N7, Toronto
| Fully Renovated, Move-In Ready Gem in the Heart of North York! Welcome to this stunning 1-bedroom, 1-bathroom suite at Menkes Ultima At Broadway Condo, offering 535 sq. ft. of thoughtfully designed living space. Renovated from top to bottom, this unit features brand new vinyl flooring throughout, freshly painted walls, and an open-concept layout perfect for both relaxing and entertaining. The kitchen is upgraded with all new appliances (fridge, stove, dishwasher, over-the-range microwave), brand new cultured marble countertops, and sleek cabinetry. The bathroom has been fully renovated with a new vanity, new cabinetry, brand new faucets, updated fixtures, and a new toilet seat. Additional upgrades include brand new ceiling lights, modern window blinds, and mirrored closet doors that enhance the space with light and style. Enjoy direct underground access to the subway, Empress Walk, Loblaws, restaurants, and cinema, plus easy access to top-ranked schools, the North York Civic Centre, Mel Lastman Square, and the library. Includes one parking space and one locker, along with premium building amenities: 24-hour concierge, gym, golf simulator, party room, and visitor parking. Whether you're a first-time buyer, investor, or downsizer, this fully renovated unit offers the perfect blend of comfort, design, and convenience, this is city living at its best! |
| Price | $520,000 |
| Taxes: | $1967.04 |
| Occupancy: | Vacant |
| Address: | 4968 Yonge Stre , Toronto, M2N 5N7, Toronto |
| Postal Code: | M2N 5N7 |
| Province/State: | Toronto |
| Directions/Cross Streets: | Yonge/Sheppard |
| Level/Floor | Room | Length(ft) | Width(ft) | Descriptions | |
| Room 1 | Flat | Living Ro | 15.06 | 11.05 | Open Concept, Vinyl Floor, W/O To Balcony |
| Room 2 | Flat | Dining Ro | 15.06 | 11.05 | Open Concept, Vinyl Floor, Combined w/Living |
| Room 3 | Flat | Kitchen | 7.58 | 7.41 | Combined w/Dining, Quartz Counter, Stainless Steel Appl |
| Room 4 | Flat | Primary B | 11.74 | 8.82 | Closet, Vinyl Floor, Large Window |
| Washroom Type | No. of Pieces | Level |
| Washroom Type 1 | 4 | Flat |
| Washroom Type 2 | 0 | |
| Washroom Type 3 | 0 | |
| Washroom Type 4 | 0 | |
| Washroom Type 5 | 0 |
| Total Area: | 0.00 |
| Approximatly Age: | 16-30 |
| Sprinklers: | Conc |
| Washrooms: | 1 |
| Heat Type: | Forced Air |
| Central Air Conditioning: | Central Air |
$
%
Years
This calculator is for demonstration purposes only. Always consult a professional
financial advisor before making personal financial decisions.
| Although the information displayed is believed to be accurate, no warranties or representations are made of any kind. |
| LANDPOWER REAL ESTATE LTD. |
|
|

Hassan Ostadi
Sales Representative
Dir:
416-459-5555
Bus:
905-731-2000
Fax:
905-886-7556
| Book Showing | Email a Friend |
Jump To:
At a Glance:
| Type: | Com - Condo Apartment |
| Area: | Toronto |
| Municipality: | Toronto C07 |
| Neighbourhood: | Lansing-Westgate |
| Style: | Apartment |
| Approximate Age: | 16-30 |
| Tax: | $1,967.04 |
| Maintenance Fee: | $505 |
| Beds: | 1 |
| Baths: | 1 |
| Fireplace: | N |
Locatin Map:
Payment Calculator:



