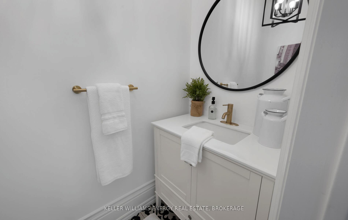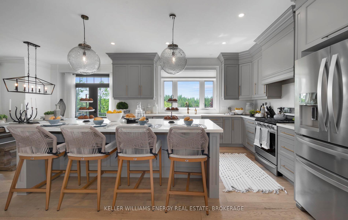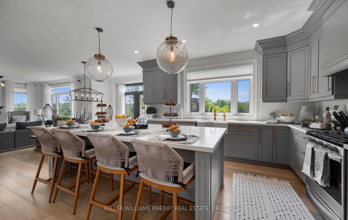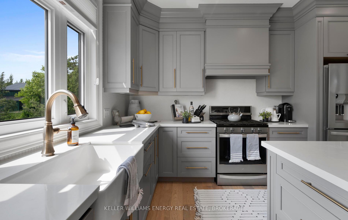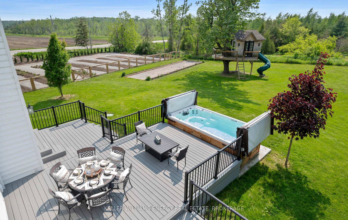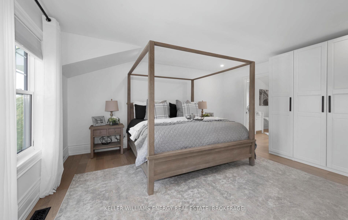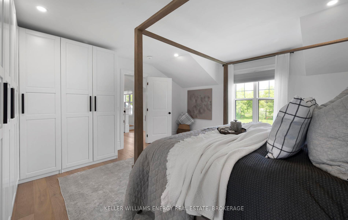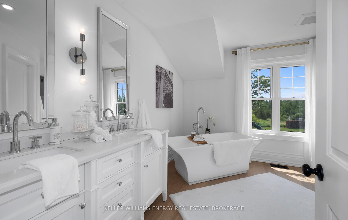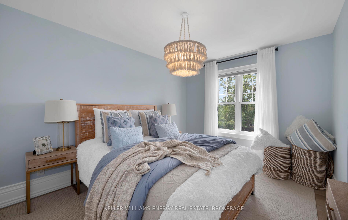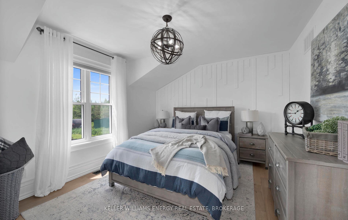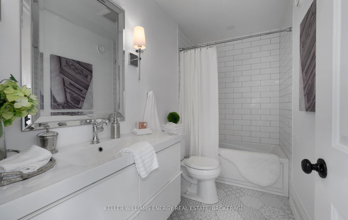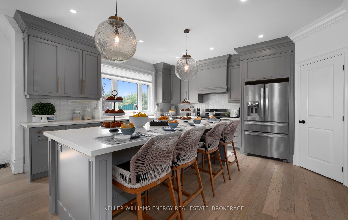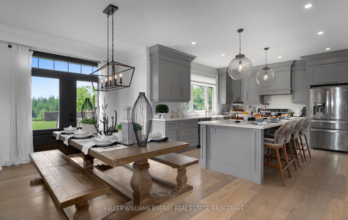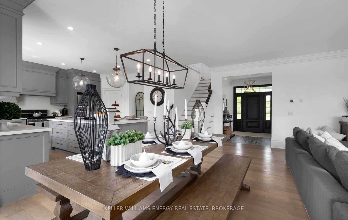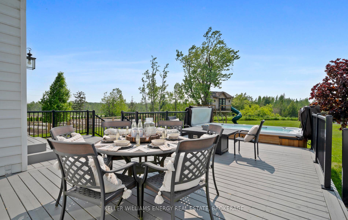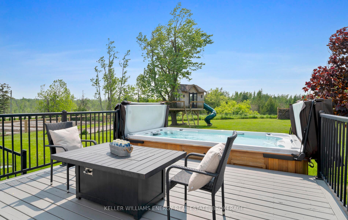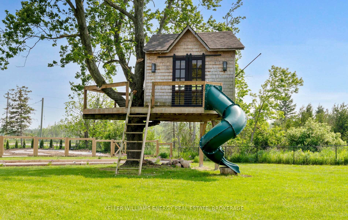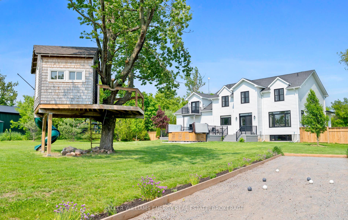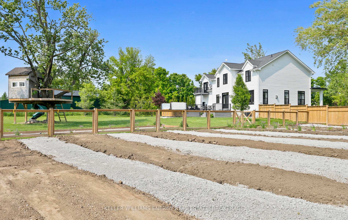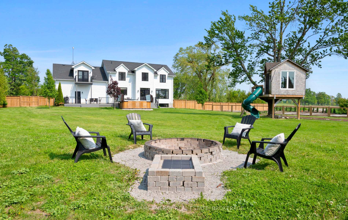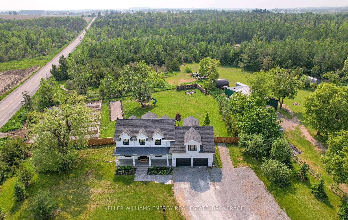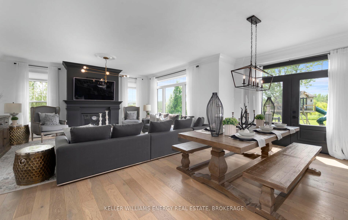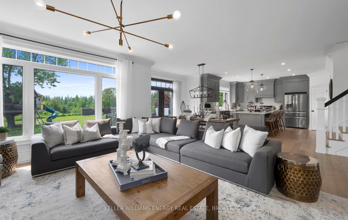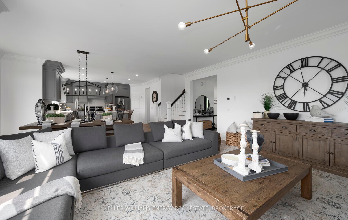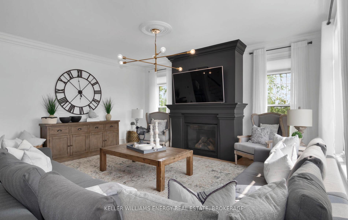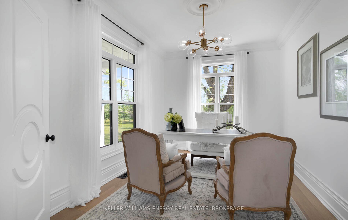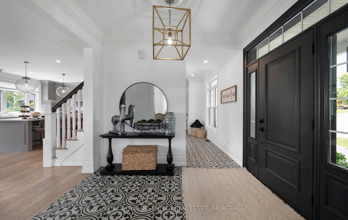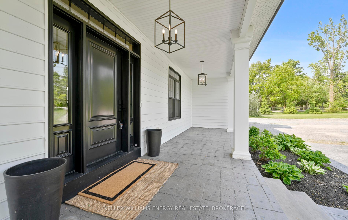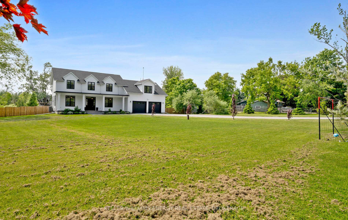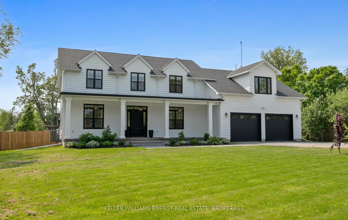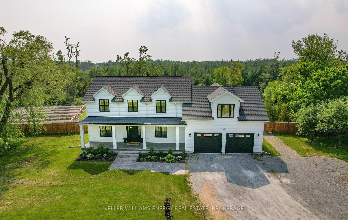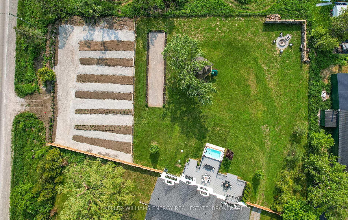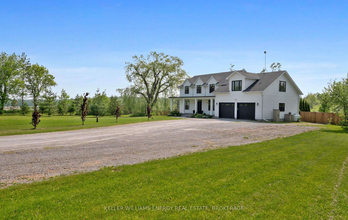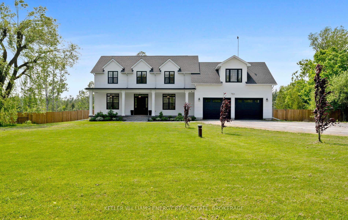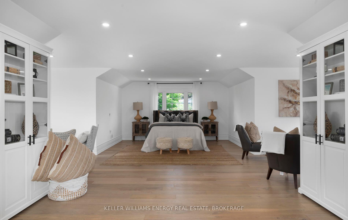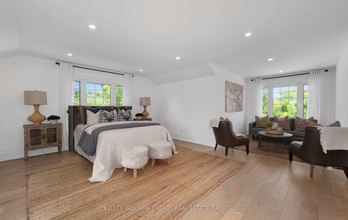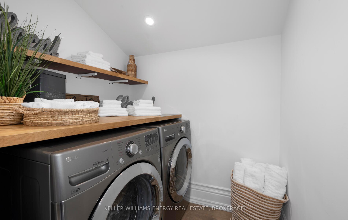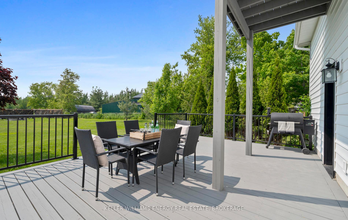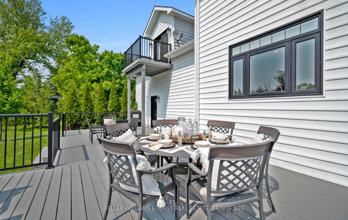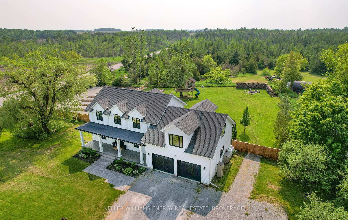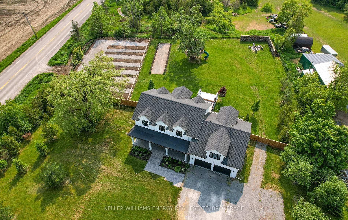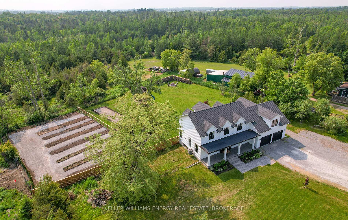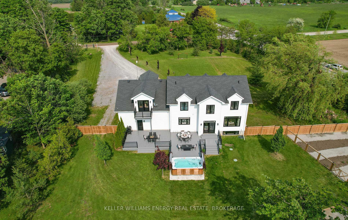$1,499,900
Available - For Sale
Listing ID: X12198432
423 Fingerboard Road , Kawartha Lakes, K0M 2J0, Kawartha Lakes
| Welcome to 423 Fingerboard Road a custom-built, executive home offering over 3,200 sq ft of above-grade living space on a private 1.5-acre lot. Designed with elegance and functionality in mind, this stunning 4-bedroom, 3-bath residence boasts soaring 9-foot ceilings on the main floor and an open-concept layout perfect for entertaining and family living. The heart of the home is a chef-inspired gourmet kitchen, featuring a show-stopping 9-foot island, premium finishes, and abundant cabinetry. The spacious principal rooms are flooded with natural light, and the thoughtful floor plan offers both comfort and style. The home includes a separate entrance from the garage to an expansive, unfinished basement an incredible opportunity for in-law potential, a home business, or future custom expansion. Step outside and experience the true highlight of this property the expansive and versatile outdoor oasis. The fully fenced yard includes a large deck spanning the entire back of the home, a swim spa, a fire pit, and a spacious garden. There is still plenty of green space to enjoy, including a soccer field setup, bocce ball area, and a children's play area, making it ideal for all ages and lifestyles. Don't miss your chance to own this refined country retreat just minutes from town conveniences. |
| Price | $1,499,900 |
| Taxes: | $6879.00 |
| Assessment Year: | 2024 |
| Occupancy: | Owner |
| Address: | 423 Fingerboard Road , Kawartha Lakes, K0M 2J0, Kawartha Lakes |
| Directions/Cross Streets: | Little Britain Rd & Fingerboard Rd |
| Rooms: | 9 |
| Bedrooms: | 4 |
| Bedrooms +: | 0 |
| Family Room: | F |
| Basement: | Full |
| Level/Floor | Room | Length(ft) | Width(ft) | Descriptions | |
| Room 1 | Main | Foyer | 10 | 8 | Ceramic Floor, Crown Moulding, Access To Garage |
| Room 2 | Main | Kitchen | 14.99 | 14.99 | Backsplash, Stainless Steel Appl, Pot Lights |
| Room 3 | Main | Breakfast | 14.99 | 10 | W/O To Deck, Pantry, Hardwood Floor |
| Room 4 | Main | Family Ro | 17.58 | 14.99 | Fireplace, Pot Lights, Hardwood Floor |
| Room 5 | Main | Office | 10 | 13.84 | Crown Moulding, Double Doors, Hardwood Floor |
| Room 6 | Second | Primary B | 16.01 | 14.99 | 5 Pc Ensuite, Walk-In Closet(s), Hardwood Floor |
| Room 7 | Second | Bedroom 2 | 15.42 | 10.56 | Window, Closet, Hardwood Floor |
| Room 8 | Second | Bedroom 3 | 11.41 | 11.91 | Window, Closet, Hardwood Floor |
| Room 9 | Second | Bedroom 4 | 15.42 | 27.98 | W/O To Balcony, Hardwood Floor, Pot Lights |
| Washroom Type | No. of Pieces | Level |
| Washroom Type 1 | 2 | Main |
| Washroom Type 2 | 4 | Second |
| Washroom Type 3 | 5 | Second |
| Washroom Type 4 | 0 | |
| Washroom Type 5 | 0 |
| Total Area: | 0.00 |
| Property Type: | Detached |
| Style: | 2-Storey |
| Exterior: | Vinyl Siding |
| Garage Type: | Attached |
| (Parking/)Drive: | Private Do |
| Drive Parking Spaces: | 10 |
| Park #1 | |
| Parking Type: | Private Do |
| Park #2 | |
| Parking Type: | Private Do |
| Pool: | Above Gr |
| Approximatly Square Footage: | 3000-3500 |
| CAC Included: | N |
| Water Included: | N |
| Cabel TV Included: | N |
| Common Elements Included: | N |
| Heat Included: | N |
| Parking Included: | N |
| Condo Tax Included: | N |
| Building Insurance Included: | N |
| Fireplace/Stove: | Y |
| Heat Type: | Forced Air |
| Central Air Conditioning: | Central Air |
| Central Vac: | N |
| Laundry Level: | Syste |
| Ensuite Laundry: | F |
| Sewers: | Septic |
$
%
Years
This calculator is for demonstration purposes only. Always consult a professional
financial advisor before making personal financial decisions.
| Although the information displayed is believed to be accurate, no warranties or representations are made of any kind. |
| KELLER WILLIAMS ENERGY REAL ESTATE, BROKERAGE |
|
|

Hassan Ostadi
Sales Representative
Dir:
416-459-5555
Bus:
905-731-2000
Fax:
905-886-7556
| Virtual Tour | Book Showing | Email a Friend |
Jump To:
At a Glance:
| Type: | Freehold - Detached |
| Area: | Kawartha Lakes |
| Municipality: | Kawartha Lakes |
| Neighbourhood: | Mariposa |
| Style: | 2-Storey |
| Tax: | $6,879 |
| Beds: | 4 |
| Baths: | 3 |
| Fireplace: | Y |
| Pool: | Above Gr |
Locatin Map:
Payment Calculator:

