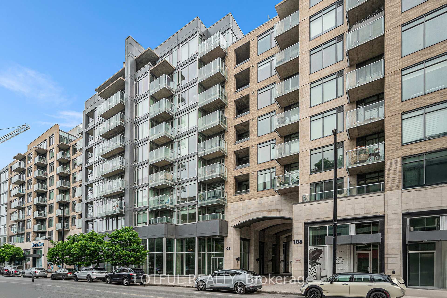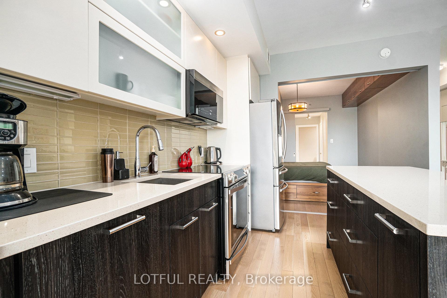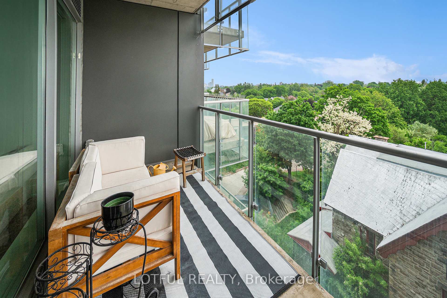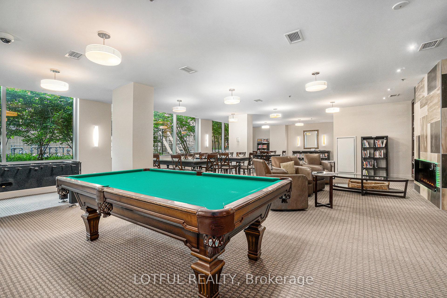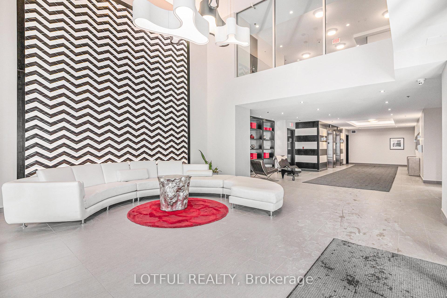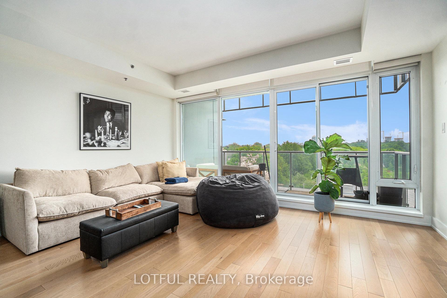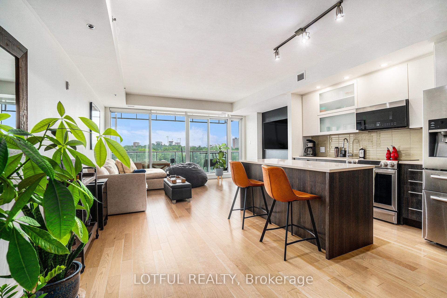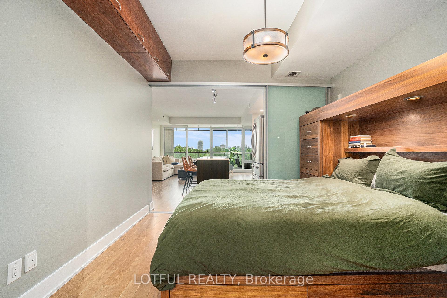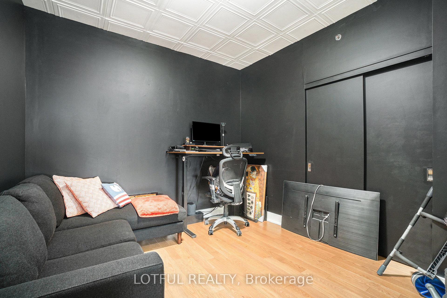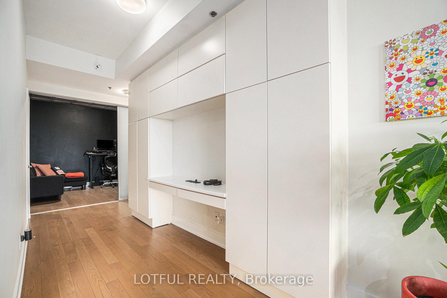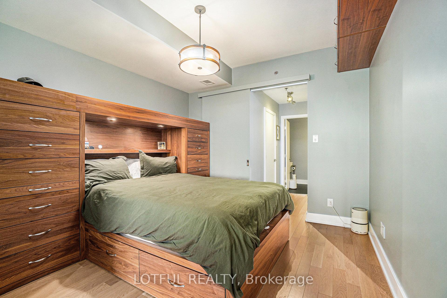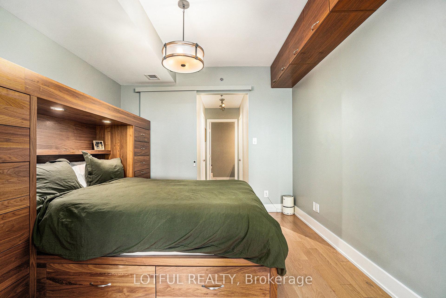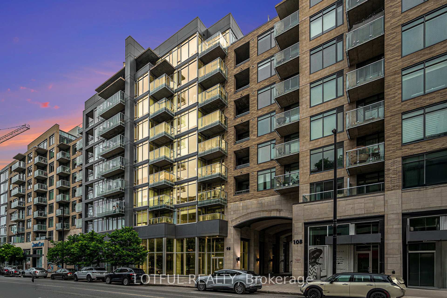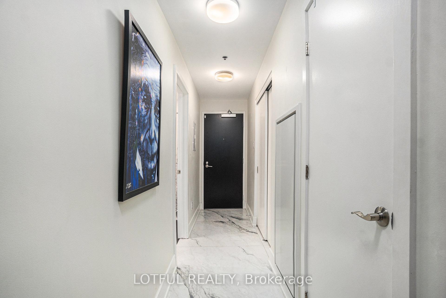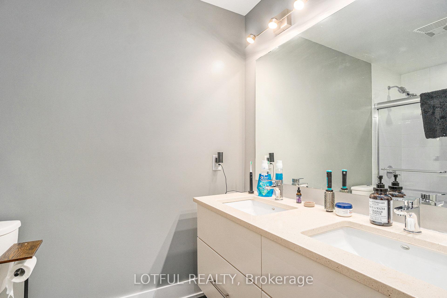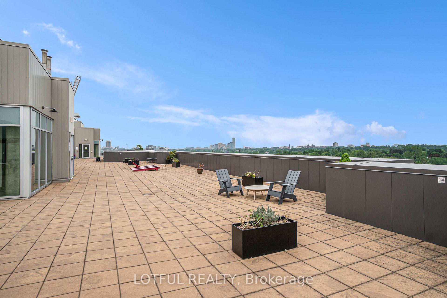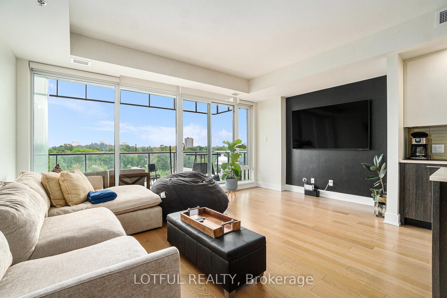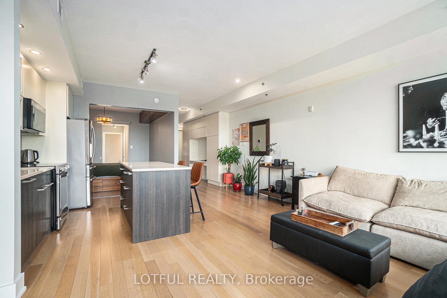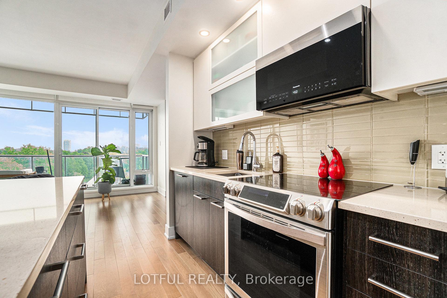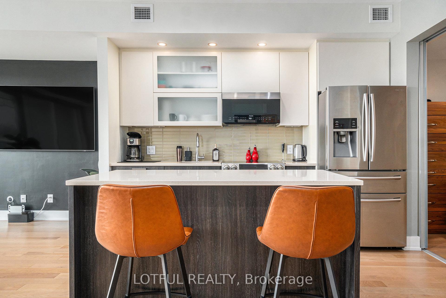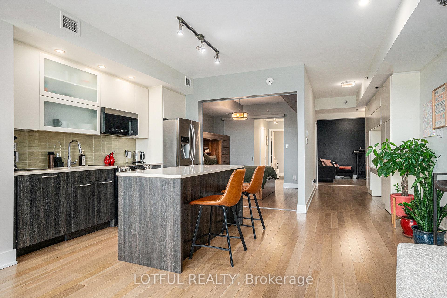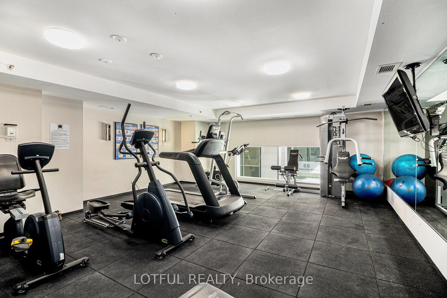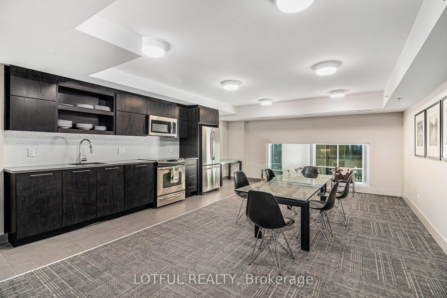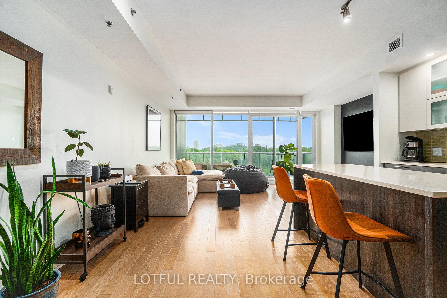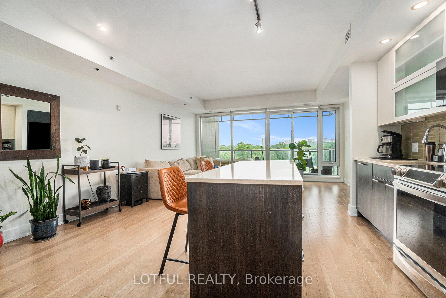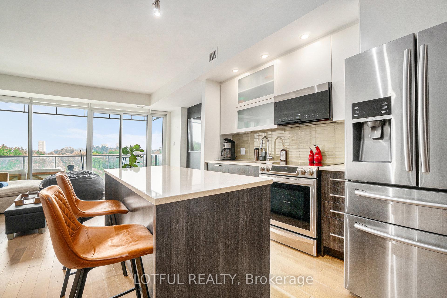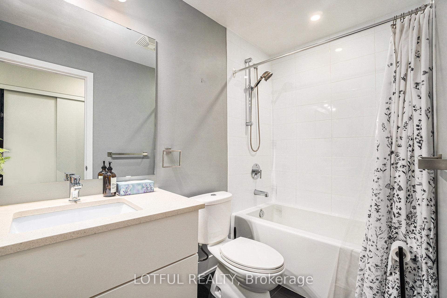$650,000
Available - For Sale
Listing ID: X12209179
98 Richmond Road , Westboro - Hampton Park, K1Z 0B2, Ottawa
| Welcome to Unit 701 at 98 Richmond Road a truly one-of-a-kind residence in the heart of Westboro. Offering over 1,000 sq ft of thoughtfully designed living space, this 2-bedroom, 2-bathroom condo combines luxurious finishes with custom upgrades throughout.Enter through a grand hallway featuring elegant Italian marble flooring, leading to a bright, open-concept living and dining area perfect for both relaxing and entertaining. The kitchen is equipped with newer appliances and blends beautifully with the space.The spacious primary suite includes a custom built-in bed, a generous walk-in closet, and a private ensuite. Enjoy ample built-in storage solutions, including shelving and a dedicated desk area ideal for remote work or creative pursuits. The oversized, south-facing balcony provides the perfect spot for morning coffee or evening relaxation.Additional highlights include HVAC (2023), Italian marble foyer, and high-end custom touches throughout. Located in the impeccably maintained Q West community, with a warm and welcoming atmosphere. Steps from shops, cafés, transit, and just a short commute to downtown this is urban living at its finest. ***OPEN HOUSE SUN. JULY 6 2-4 PM*** |
| Price | $650,000 |
| Taxes: | $6241.16 |
| Assessment Year: | 2024 |
| Occupancy: | Owner |
| Address: | 98 Richmond Road , Westboro - Hampton Park, K1Z 0B2, Ottawa |
| Postal Code: | K1Z 0B2 |
| Province/State: | Ottawa |
| Directions/Cross Streets: | Richmond and Leighton |
| Level/Floor | Room | Length(ft) | Width(ft) | Descriptions | |
| Room 1 | Main | Family Ro | 13.64 | 17.52 | |
| Room 2 | Main | Dining Ro | 10.3 | 6.07 | |
| Room 3 | Main | Kitchen | 12.3 | 11.45 | |
| Room 4 | Main | Primary B | 8.66 | 11.45 | Walk-In Closet(s) |
| Room 5 | Main | Bedroom 2 | 9.54 | 9.94 | |
| Room 6 | Main | Bathroom | 6.56 | 10.76 | 4 Pc Bath |
| Room 7 | Main | Bathroom | 4.23 | 6.56 | 3 Pc Bath |
| Room 8 | Main | Foyer | 4.33 | 13.64 |
| Washroom Type | No. of Pieces | Level |
| Washroom Type 1 | 3 | Main |
| Washroom Type 2 | 4 | Main |
| Washroom Type 3 | 0 | |
| Washroom Type 4 | 0 | |
| Washroom Type 5 | 0 |
| Total Area: | 0.00 |
| Washrooms: | 2 |
| Heat Type: | Heat Pump |
| Central Air Conditioning: | Central Air |
| Elevator Lift: | True |
$
%
Years
This calculator is for demonstration purposes only. Always consult a professional
financial advisor before making personal financial decisions.
| Although the information displayed is believed to be accurate, no warranties or representations are made of any kind. |
| LOTFUL REALTY |
|
|

Hassan Ostadi
Sales Representative
Dir:
416-459-5555
Bus:
905-731-2000
Fax:
905-886-7556
| Book Showing | Email a Friend |
Jump To:
At a Glance:
| Type: | Com - Condo Apartment |
| Area: | Ottawa |
| Municipality: | Westboro - Hampton Park |
| Neighbourhood: | 5003 - Westboro/Hampton Park |
| Style: | Apartment |
| Tax: | $6,241.16 |
| Maintenance Fee: | $706.42 |
| Beds: | 2 |
| Baths: | 2 |
| Fireplace: | N |
Locatin Map:
Payment Calculator:


