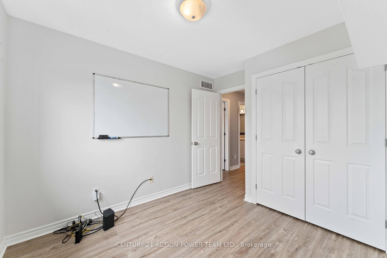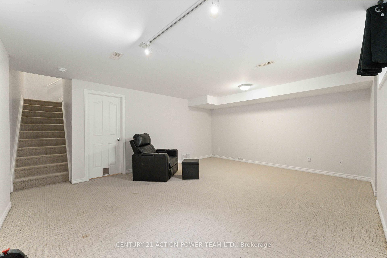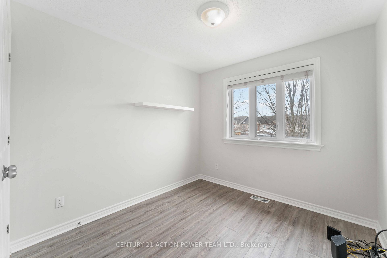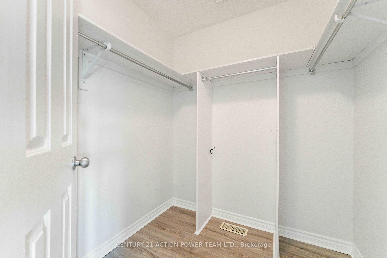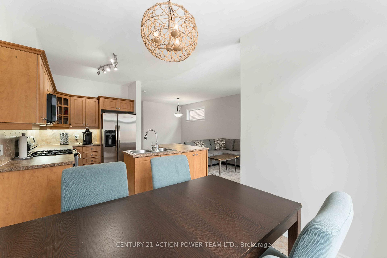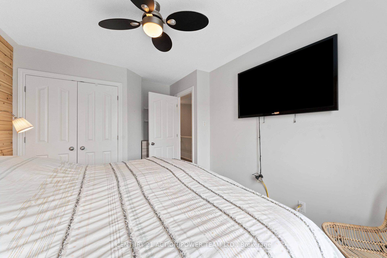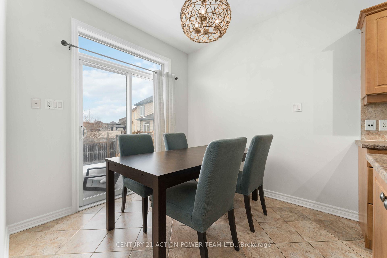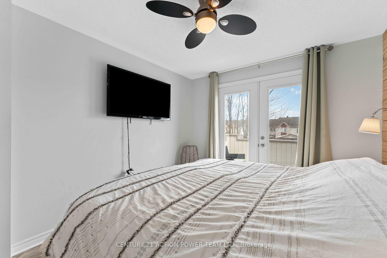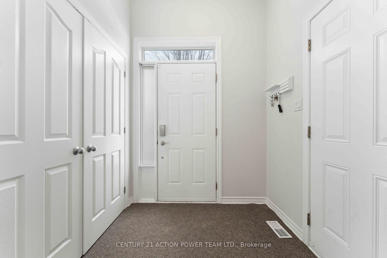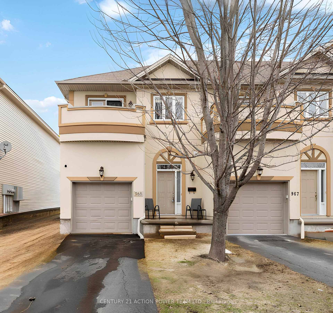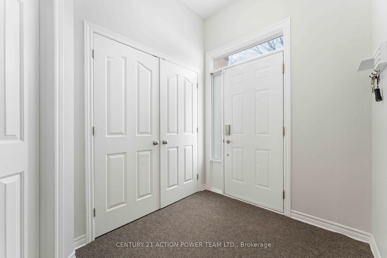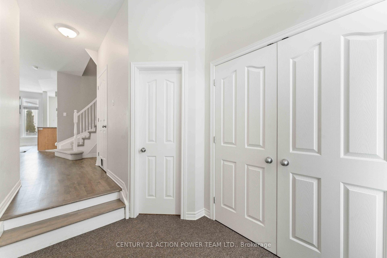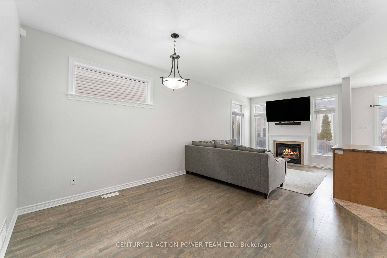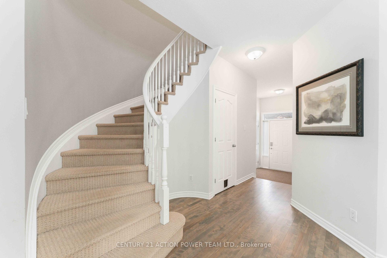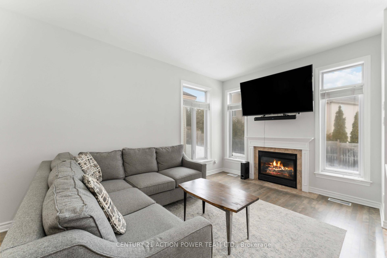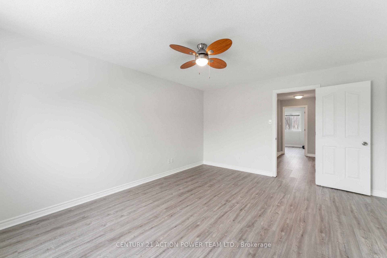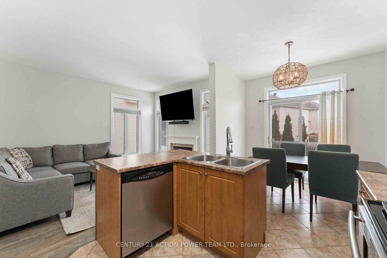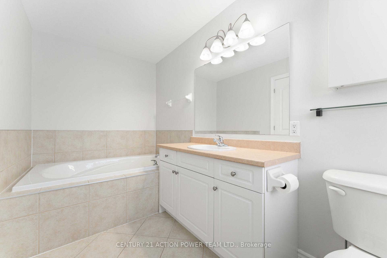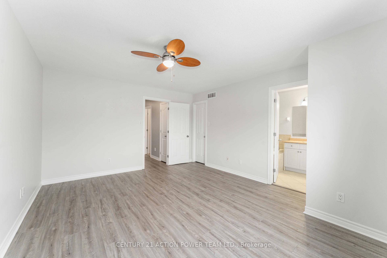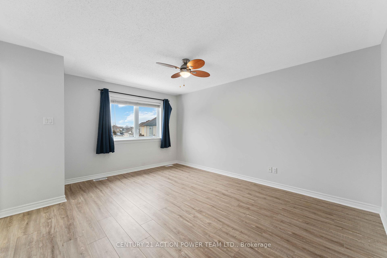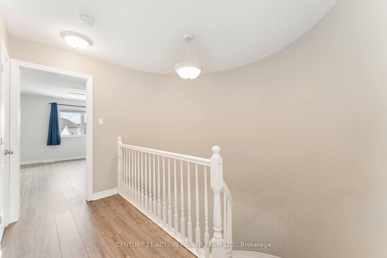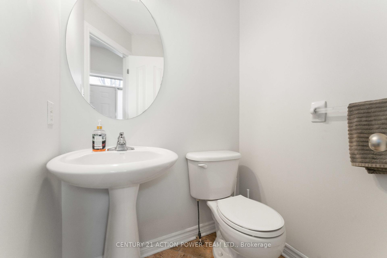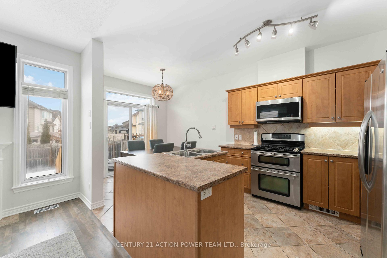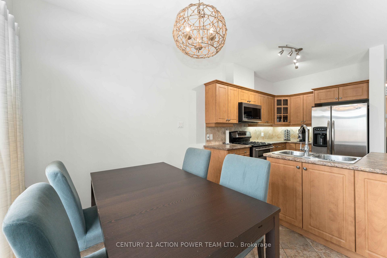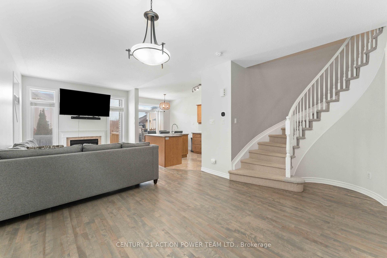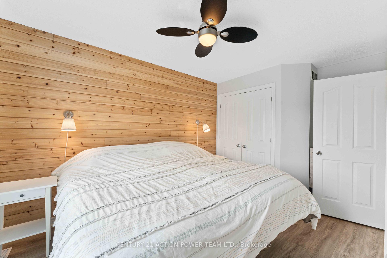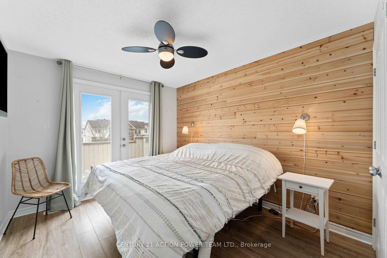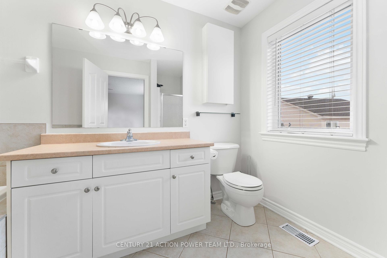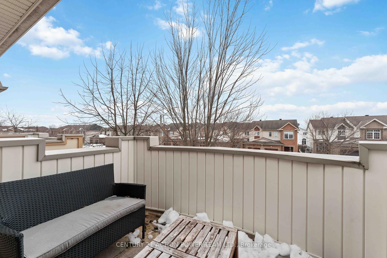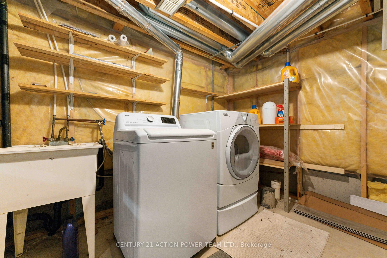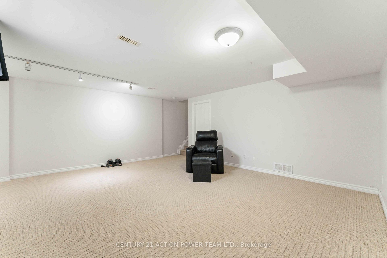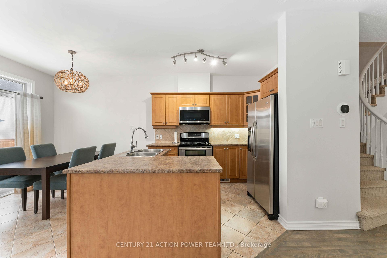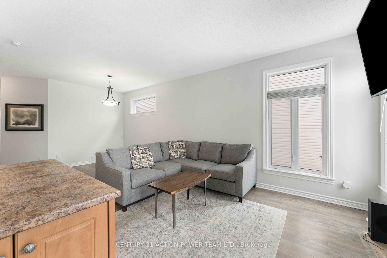$619,900
Available - For Sale
Listing ID: X12182785
965 GOSNELL Terr , Orleans - Cumberland and Area, K4A 5C5, Ottawa
| This spacious End Unit Townhome features an open concept layout and abundance of natural light. The newly refinished maple hardwood on the main level has a spacious eat in kitchen and a cozy gas fireplace in the living room. Painted throughout in a neutral shade for a fresh and clean feel. Upper level features a generously sized master bedroom with ensuite & walk-in closet. Both secondary bedrooms are a great size, one of which has a 2nd level balcony! Lower level family room is a substantial and versatile space that provides great additional square footage. Private driveway with parking for 2 cars and garage with inside entry. Located on a quiet street in a family friendly area, with transit, schools, parks and shopping all close by. |
| Price | $619,900 |
| Taxes: | $3997.94 |
| Occupancy: | Tenant |
| Address: | 965 GOSNELL Terr , Orleans - Cumberland and Area, K4A 5C5, Ottawa |
| Lot Size: | 7.70 x 106.96 (Feet) |
| Directions/Cross Streets: | Portabello to Valin, left on Demeter, left on Gosnell. |
| Rooms: | 11 |
| Rooms +: | 2 |
| Bedrooms: | 3 |
| Bedrooms +: | 0 |
| Family Room: | T |
| Basement: | Full, Finished |
| Level/Floor | Room | Length(ft) | Width(ft) | Descriptions | |
| Room 1 | Main | Living Ro | 12.99 | 9.97 | |
| Room 2 | Main | Kitchen | 18.47 | 9.15 | |
| Room 3 | Main | Dining Ro | 10.07 | 7.97 | |
| Room 4 | Main | Bathroom | |||
| Room 5 | Second | Primary B | 15.38 | 12.73 | |
| Room 6 | Second | Bathroom | 11.22 | 6.4 | |
| Room 7 | Second | Other | 6.23 | 5.81 | |
| Room 8 | Second | Bedroom | 11.58 | 9.81 | |
| Room 9 | Second | Bedroom | 9.97 | 9.05 | |
| Room 10 | Second | Bathroom | |||
| Room 11 | Basement | Family Ro | 18.24 | 14.99 | |
| Room 12 | Basement | Laundry | |||
| Room 13 | Main | Foyer | 8.33 | 6.4 |
| Washroom Type | No. of Pieces | Level |
| Washroom Type 1 | 4 | Second |
| Washroom Type 2 | 4 | Second |
| Washroom Type 3 | 2 | Main |
| Washroom Type 4 | 0 | |
| Washroom Type 5 | 0 |
| Total Area: | 0.00 |
| Approximatly Age: | 16-30 |
| Property Type: | Att/Row/Townhouse |
| Style: | 2-Storey |
| Exterior: | Stucco (Plaster), Other |
| Garage Type: | Attached |
| (Parking/)Drive: | Inside Ent |
| Drive Parking Spaces: | 2 |
| Park #1 | |
| Parking Type: | Inside Ent |
| Park #2 | |
| Parking Type: | Inside Ent |
| Pool: | None |
| Approximatly Age: | 16-30 |
| Approximatly Square Footage: | 1500-2000 |
| Property Features: | Public Trans, Park |
| CAC Included: | N |
| Water Included: | N |
| Cabel TV Included: | N |
| Common Elements Included: | N |
| Heat Included: | N |
| Parking Included: | N |
| Condo Tax Included: | N |
| Building Insurance Included: | N |
| Fireplace/Stove: | Y |
| Heat Type: | Forced Air |
| Central Air Conditioning: | Central Air |
| Central Vac: | N |
| Laundry Level: | Syste |
| Ensuite Laundry: | F |
| Elevator Lift: | False |
| Sewers: | Sewer |
$
%
Years
This calculator is for demonstration purposes only. Always consult a professional
financial advisor before making personal financial decisions.
| Although the information displayed is believed to be accurate, no warranties or representations are made of any kind. |
| CENTURY 21 ACTION POWER TEAM LTD. |
|
|

Hassan Ostadi
Sales Representative
Dir:
416-459-5555
Bus:
905-731-2000
Fax:
905-886-7556
| Book Showing | Email a Friend |
Jump To:
At a Glance:
| Type: | Freehold - Att/Row/Townhouse |
| Area: | Ottawa |
| Municipality: | Orleans - Cumberland and Area |
| Neighbourhood: | 1106 - Fallingbrook/Gardenway South |
| Style: | 2-Storey |
| Lot Size: | 7.70 x 106.96(Feet) |
| Approximate Age: | 16-30 |
| Tax: | $3,997.94 |
| Beds: | 3 |
| Baths: | 3 |
| Fireplace: | Y |
| Pool: | None |
Locatin Map:
Payment Calculator:

