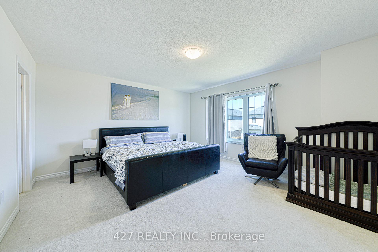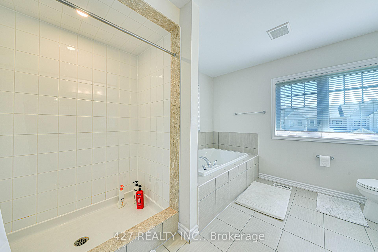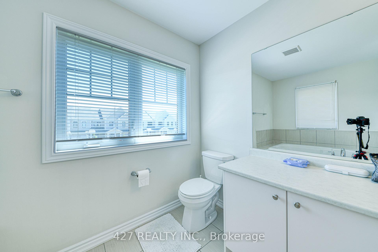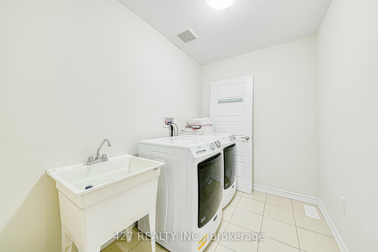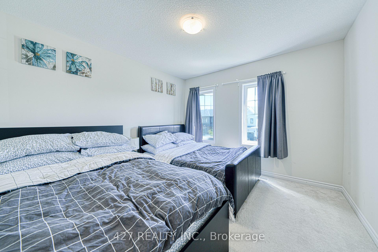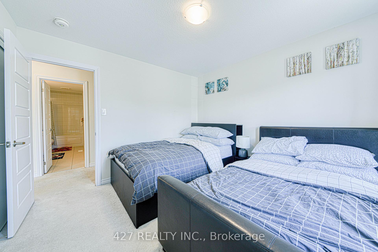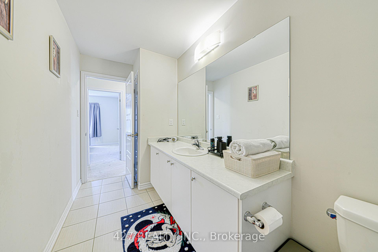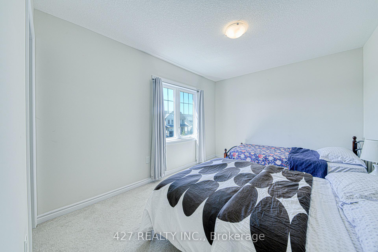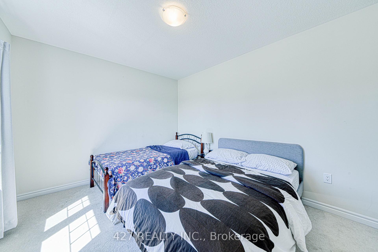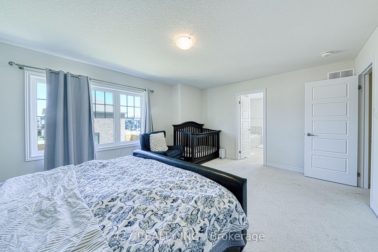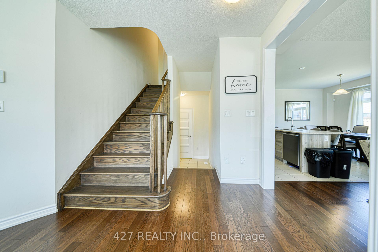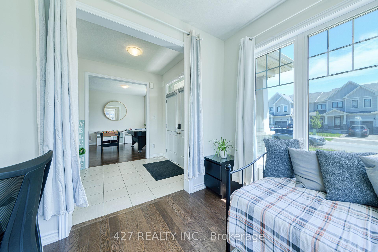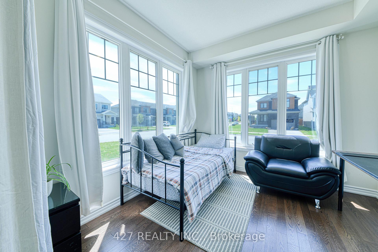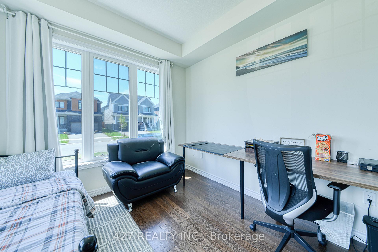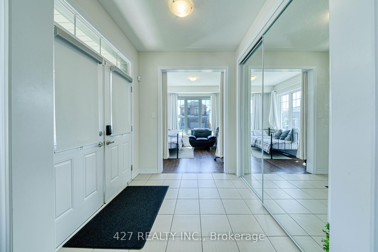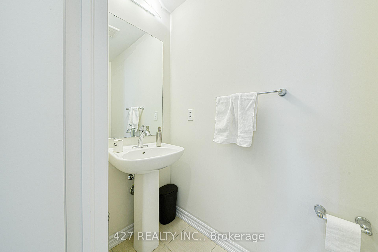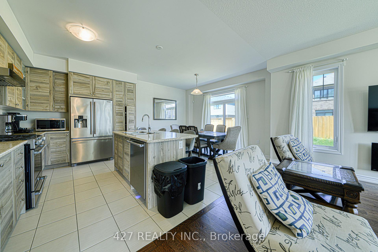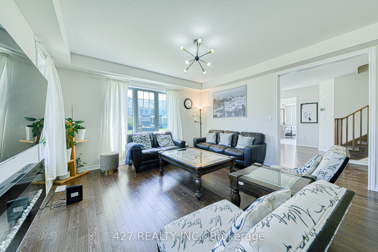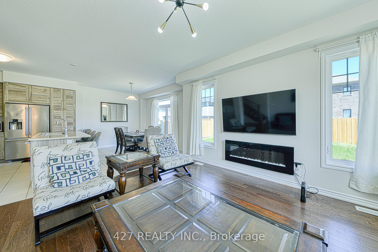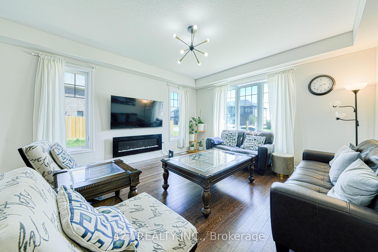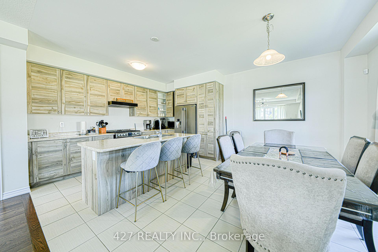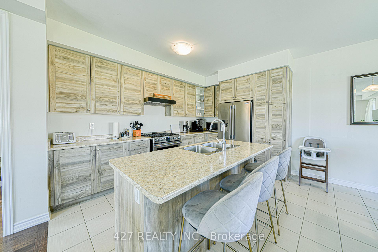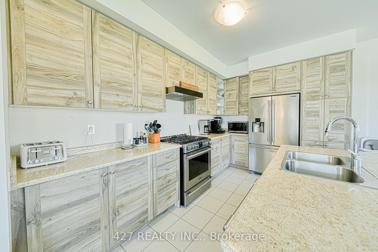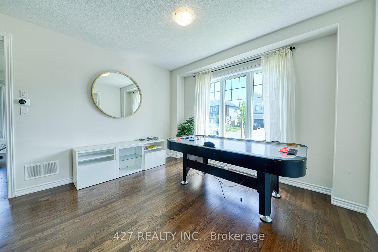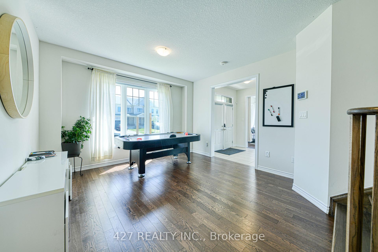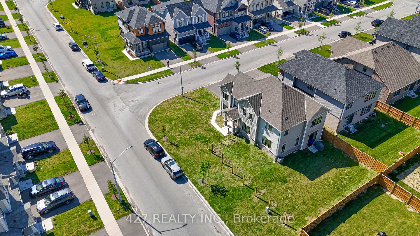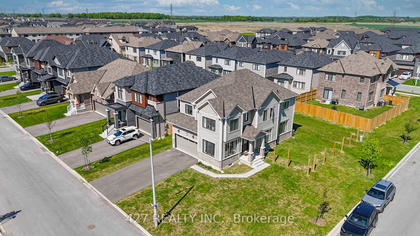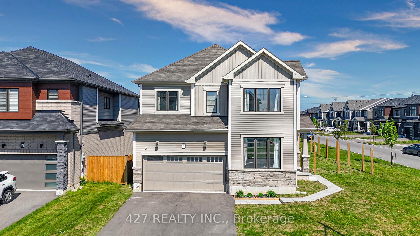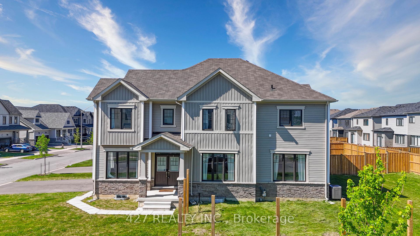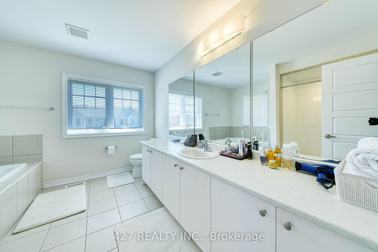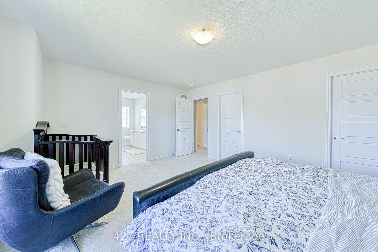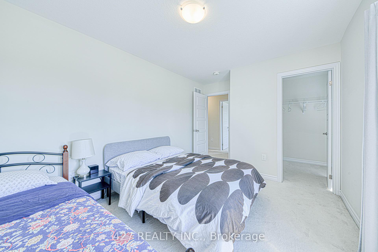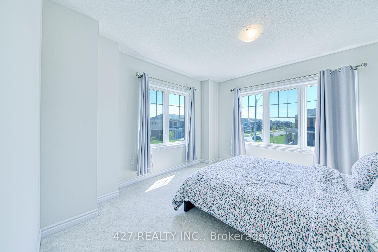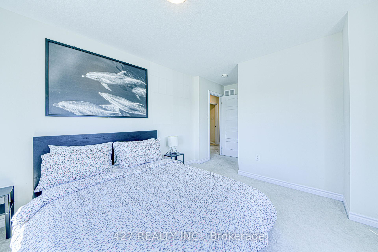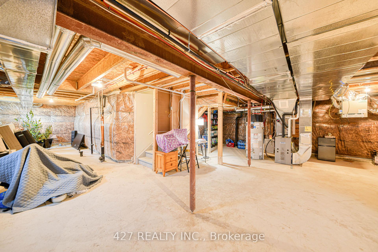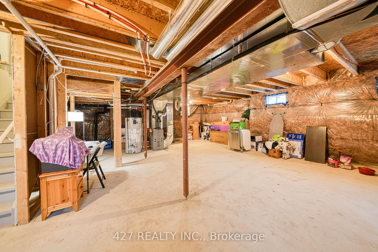$949,000
Available - For Sale
Listing ID: X12180232
20 Victory Driv , Thorold, L2V 0K2, Niagara
| Discover your dream home in this stunning detached residence, built in 2021 by Empire Communities, nestled on a quiet street in a serene, newly developed Thorold neighborhood. This corner lot gem is move-in ready and perfectly blends modern luxury with functionality. The main floor features 9-foot ceilings and lots of windows, creating an expansive, airy atmosphere. Enjoy upgraded hardwood and ceramic flooring throughout, along with an open-concept layout bathed in natural light. The upgraded kitchen, centered around a cozy breakfast area, is ideal for gatherings, complemented by a dedicated office. Ascend the exquisite oak staircase with iron spindles to the second floor, which offers four generously sized bedrooms with large closets, two washrooms, and an upgraded laundry area. The expansive primary suite boasts his and her walk-in closets and a luxurious four-piece ensuite bathroom. Features include 200-amp electrical service and a 2.5-ton central AC unit. The unfinished basement presents endless possibilities for future development. With parking for six cars, including a private driveway and an attached two-car garage, this home seamlessly combines luxury, comfort, and convenience. Located with easy access to Niagara's scenic trails, parks, and amenities, this is a prime opportunity for homeowners and investors alike. This home truly is a must-see! |
| Price | $949,000 |
| Taxes: | $6775.75 |
| Occupancy: | Owner |
| Address: | 20 Victory Driv , Thorold, L2V 0K2, Niagara |
| Directions/Cross Streets: | Lundy Lane and Barker Pkwy |
| Rooms: | 10 |
| Bedrooms: | 4 |
| Bedrooms +: | 0 |
| Family Room: | T |
| Basement: | Unfinished |
| Level/Floor | Room | Length(ft) | Width(ft) | Descriptions | |
| Room 1 | Main | Living Ro | 11.97 | 12.99 | Hardwood Floor, Combined w/Living |
| Room 2 | Main | Dining Ro | 11.97 | 12.99 | Hardwood Floor, Open Concept, Window |
| Room 3 | Main | Great Roo | 15.58 | 14.56 | Hardwood Floor, Open Concept |
| Room 4 | Main | Kitchen | 13.38 | 8.07 | Ceramic Floor, Stainless Steel Appl |
| Room 5 | Main | Breakfast | 13.38 | 9.97 | Hardwood Floor, Breakfast Bar, W/O To Yard |
| Room 6 | Main | Office | 9.97 | 9.97 | Hardwood Floor, Window |
| Room 7 | Second | Primary B | 16.99 | 13.97 | His and Hers Closets, 4 Pc Ensuite |
| Room 8 | Second | Bedroom 2 | 12.6 | 9.97 | Walk-In Closet(s), Window |
| Room 9 | Second | Bedroom 3 | 10.59 | 10.59 | Walk-In Closet(s), Window |
| Room 10 | Second | Bedroom 4 | 11.58 | 10.99 | Window |
| Washroom Type | No. of Pieces | Level |
| Washroom Type 1 | 2 | Main |
| Washroom Type 2 | 3 | Second |
| Washroom Type 3 | 4 | Second |
| Washroom Type 4 | 0 | |
| Washroom Type 5 | 0 |
| Total Area: | 0.00 |
| Property Type: | Detached |
| Style: | 2-Storey |
| Exterior: | Vinyl Siding, Brick Front |
| Garage Type: | Attached |
| (Parking/)Drive: | Private |
| Drive Parking Spaces: | 4 |
| Park #1 | |
| Parking Type: | Private |
| Park #2 | |
| Parking Type: | Private |
| Pool: | None |
| Approximatly Square Footage: | 2500-3000 |
| CAC Included: | N |
| Water Included: | N |
| Cabel TV Included: | N |
| Common Elements Included: | N |
| Heat Included: | N |
| Parking Included: | N |
| Condo Tax Included: | N |
| Building Insurance Included: | N |
| Fireplace/Stove: | Y |
| Heat Type: | Forced Air |
| Central Air Conditioning: | Central Air |
| Central Vac: | Y |
| Laundry Level: | Syste |
| Ensuite Laundry: | F |
| Sewers: | Sewer |
| Utilities-Cable: | A |
| Utilities-Hydro: | Y |
$
%
Years
This calculator is for demonstration purposes only. Always consult a professional
financial advisor before making personal financial decisions.
| Although the information displayed is believed to be accurate, no warranties or representations are made of any kind. |
| 427 REALTY INC. |
|
|

Hassan Ostadi
Sales Representative
Dir:
416-459-5555
Bus:
905-731-2000
Fax:
905-886-7556
| Virtual Tour | Book Showing | Email a Friend |
Jump To:
At a Glance:
| Type: | Freehold - Detached |
| Area: | Niagara |
| Municipality: | Thorold |
| Neighbourhood: | 560 - Rolling Meadows |
| Style: | 2-Storey |
| Tax: | $6,775.75 |
| Beds: | 4 |
| Baths: | 3 |
| Fireplace: | Y |
| Pool: | None |
Locatin Map:
Payment Calculator:

