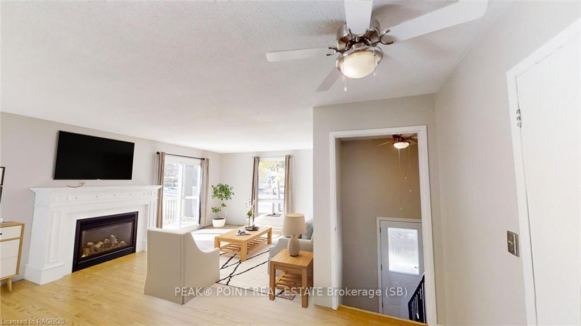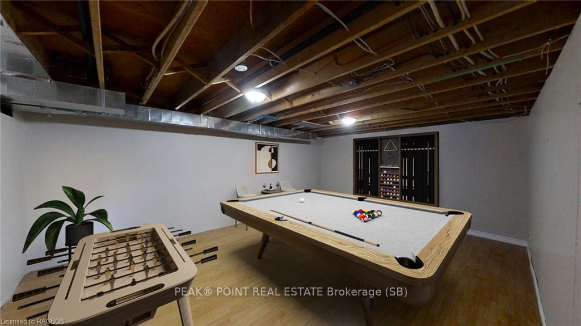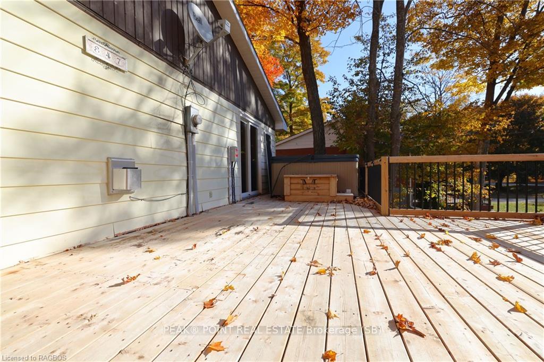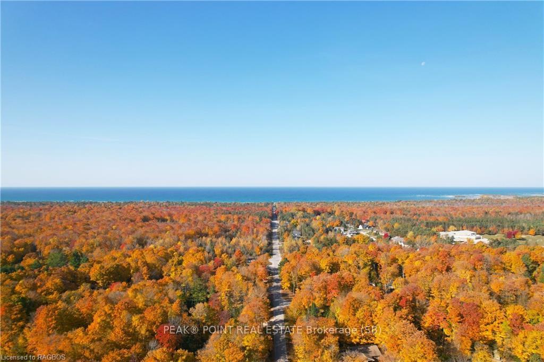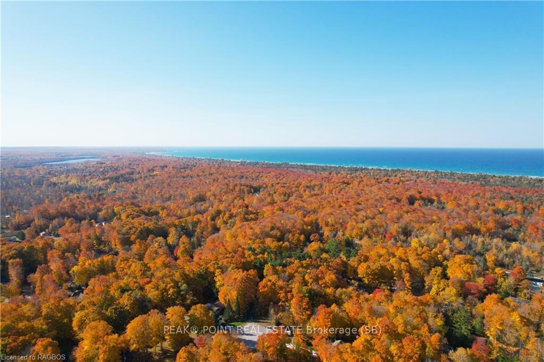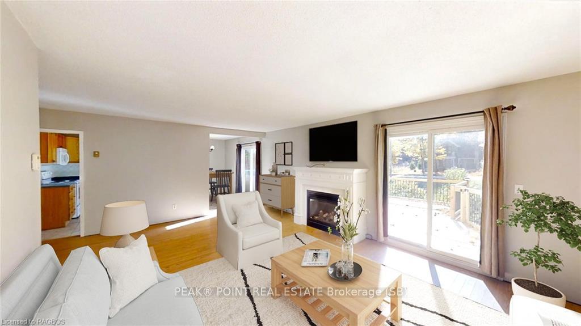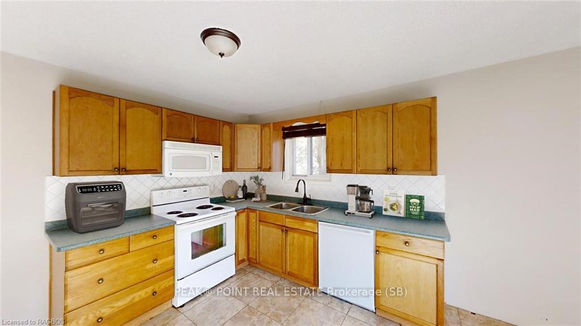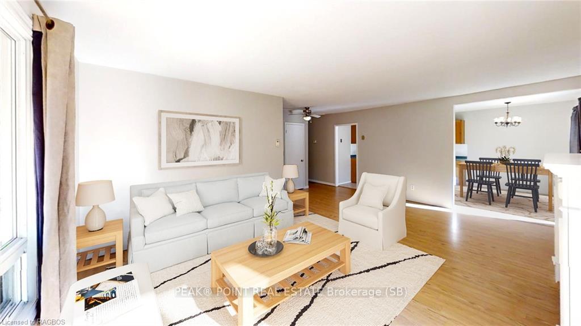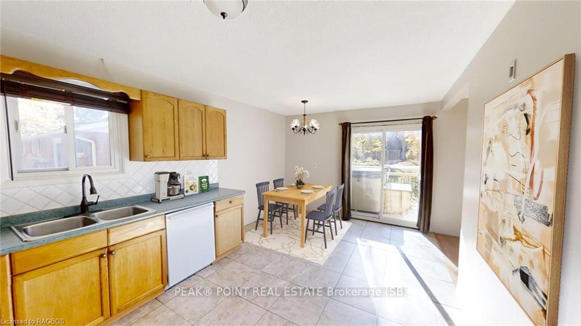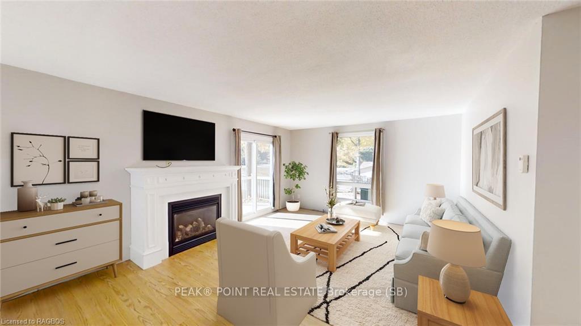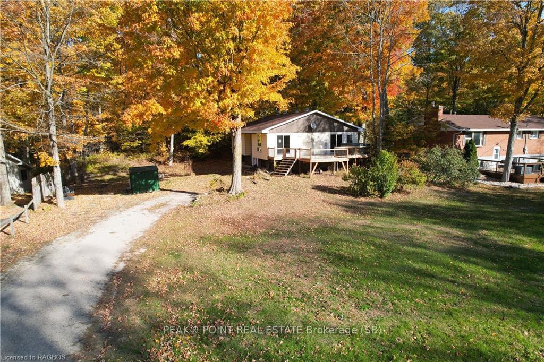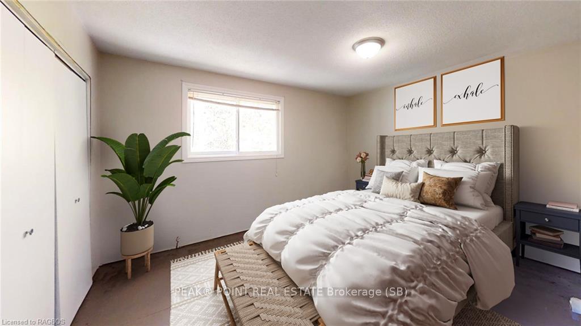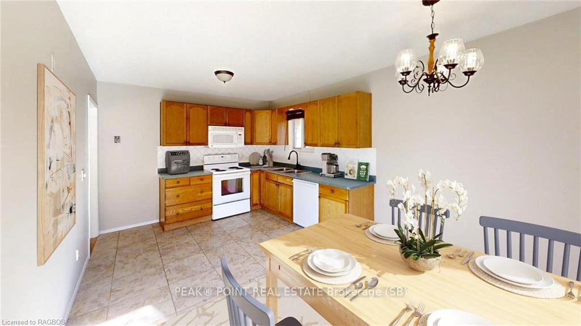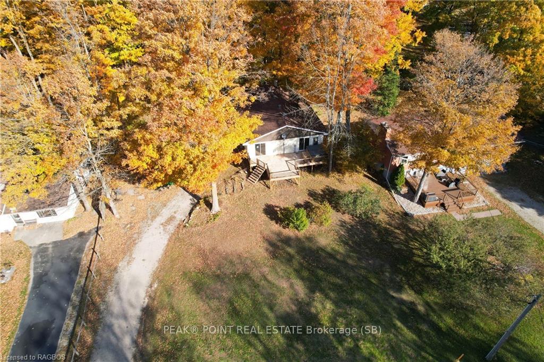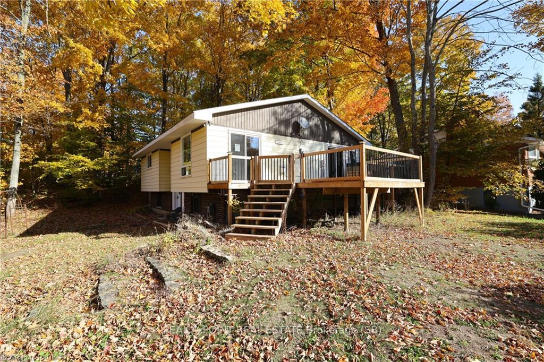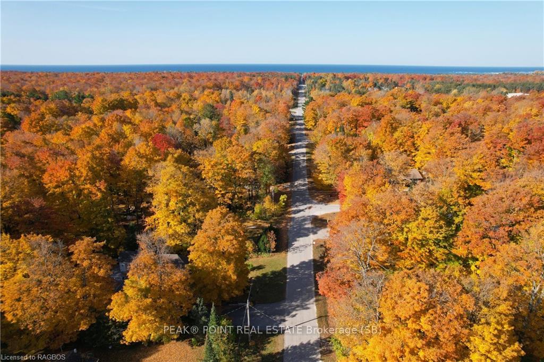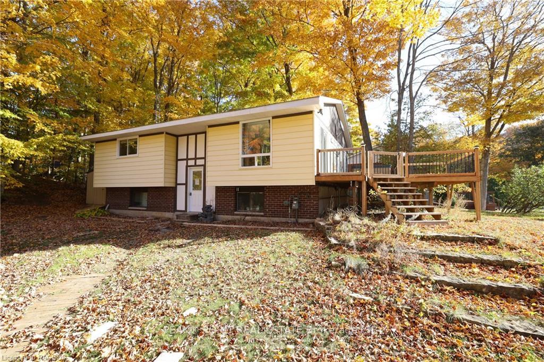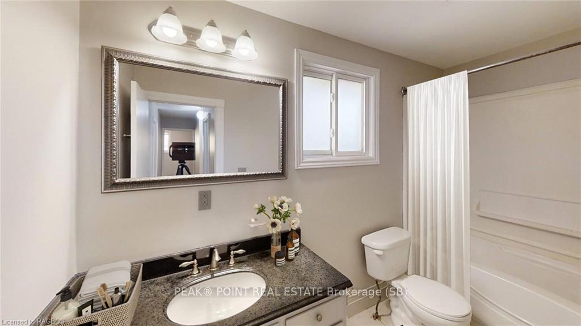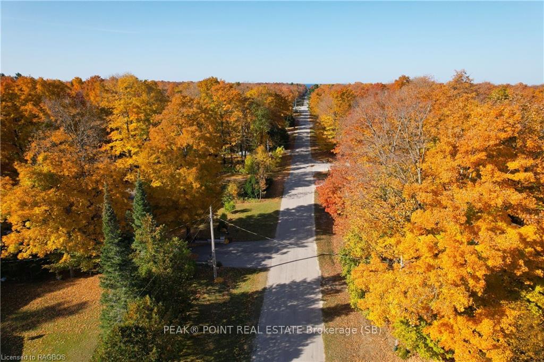$479,000
Available - For Sale
Listing ID: X11898885
847 6TH Stre North , South Bruce Peninsula, N0H 2G0, Bruce
| **Please note that the interior photos have been virtually staged to give Buyers inspiration as to how they could decorate this lovely home!** Looking for a Spacious Sauble Beach Family Home? Here you’re located on a lovely street, in a quiet area. The lot is pretty with mature trees & lots of grassy space for kids & pets to enjoy! Tons of recreational activities nearby including: ATV & Snowmobile Trails, fishing, hiking, biking, swimming, boating, cross country skiing & more! Located within walking distance to the Amabel-Sauble School & also located on a bus route. Just a short drive to Sauble’s main core featuring: Community & Medical Centre, Grocery Store, LCBO, Restaurants, & shops! Easy driving distance to nearby Towns such as: Owen Sound, Wiarton, Southampton & more! Coming inside you’ll appreciate the abundance of living space offered here. The main floor features 3 Bed/1.5 Bath + main floor laundry. Bright main living areas & lots of natural lighting. The patio doors in the dining room take you to the large front deck & hot tub area. The master bedroom is a good size & has a 2pc. Ensuite. Downstairs features another two bedrooms and one bedroom has 2pc. Ensuite. There is a large rec room with lots of possibilities (kids used this one in the past for floor hockey) + a large utility/storage room. This is a great family home—lots of space for growing kids & pets both inside and out! |
| Price | $479,000 |
| Taxes: | $2776.37 |
| Assessment Year: | 2024 |
| Occupancy: | Owner |
| Address: | 847 6TH Stre North , South Bruce Peninsula, N0H 2G0, Bruce |
| Acreage: | < .50 |
| Directions/Cross Streets: | TAKE THE "D LINE" NORTH, EAST ONTO SIXTH STREET NORTH TO #847 ON THE LEFT |
| Rooms: | 9 |
| Rooms +: | 5 |
| Bedrooms: | 3 |
| Bedrooms +: | 2 |
| Family Room: | T |
| Basement: | Partially Fi, Full |
| Level/Floor | Room | Length(ft) | Width(ft) | Descriptions | |
| Room 1 | Main | Kitchen | 10.99 | 10 | |
| Room 2 | Main | Living Ro | 20.01 | 14.01 | |
| Room 3 | Main | Dining Ro | 10.99 | 6.99 | |
| Room 4 | Main | Bedroom | 10.99 | 8 | |
| Room 5 | Main | Bedroom | 10.99 | 8 | |
| Room 6 | Main | Primary B | 14.01 | 10.99 | |
| Room 7 | Main | Bathroom | 2.98 | 2.98 | |
| Room 8 | Main | Laundry | 8 | 4.99 | |
| Room 9 | Main | Bathroom | 10 | 4.99 | |
| Room 10 | Lower | Bedroom | 12 | 10 | |
| Room 11 | Lower | Bathroom | 8.99 | 4 | |
| Room 12 | Lower | Bedroom | 12.99 | 12 | |
| Room 13 | Lower | Recreatio | 18.99 | 14.99 | |
| Room 14 | Lower | Utility R | 16.99 | 14.01 |
| Washroom Type | No. of Pieces | Level |
| Washroom Type 1 | 2 | Main |
| Washroom Type 2 | 4 | Main |
| Washroom Type 3 | 2 | Lower |
| Washroom Type 4 | 0 | |
| Washroom Type 5 | 0 |
| Total Area: | 2300.00 |
| Total Area Code: | Square Feet |
| Approximatly Age: | 31-50 |
| Property Type: | Detached |
| Style: | Bungalow-Raised |
| Exterior: | Brick, Vinyl Siding |
| Garage Type: | Unknown |
| (Parking/)Drive: | Private Do |
| Drive Parking Spaces: | 6 |
| Park #1 | |
| Parking Type: | Private Do |
| Park #2 | |
| Parking Type: | Private Do |
| Pool: | None |
| Approximatly Age: | 31-50 |
| Approximatly Square Footage: | 1100-1500 |
| Property Features: | Golf |
| CAC Included: | N |
| Water Included: | N |
| Cabel TV Included: | N |
| Common Elements Included: | N |
| Heat Included: | N |
| Parking Included: | N |
| Condo Tax Included: | N |
| Building Insurance Included: | N |
| Fireplace/Stove: | Y |
| Heat Type: | Forced Air |
| Central Air Conditioning: | None |
| Central Vac: | N |
| Laundry Level: | Syste |
| Ensuite Laundry: | F |
| Elevator Lift: | False |
| Sewers: | Septic |
| Water: | Sand Poin |
| Water Supply Types: | Sand Point W |
| Utilities-Cable: | A |
| Utilities-Hydro: | Y |
$
%
Years
This calculator is for demonstration purposes only. Always consult a professional
financial advisor before making personal financial decisions.
| Although the information displayed is believed to be accurate, no warranties or representations are made of any kind. |
| PEAK® POINT REAL ESTATE Brokerage (SB) |
|
|

Hassan Ostadi
Sales Representative
Dir:
416-459-5555
Bus:
905-731-2000
Fax:
905-886-7556
| Virtual Tour | Book Showing | Email a Friend |
Jump To:
At a Glance:
| Type: | Freehold - Detached |
| Area: | Bruce |
| Municipality: | South Bruce Peninsula |
| Neighbourhood: | South Bruce Peninsula |
| Style: | Bungalow-Raised |
| Approximate Age: | 31-50 |
| Tax: | $2,776.37 |
| Beds: | 3+2 |
| Baths: | 3 |
| Fireplace: | Y |
| Pool: | None |
Locatin Map:
Payment Calculator:

