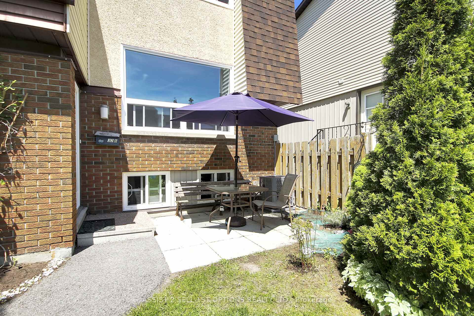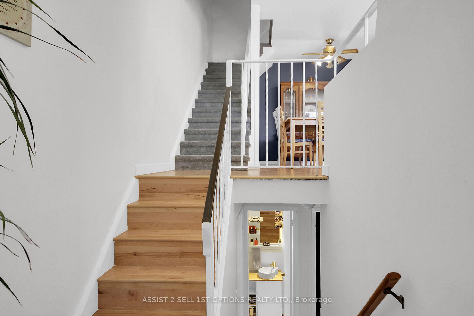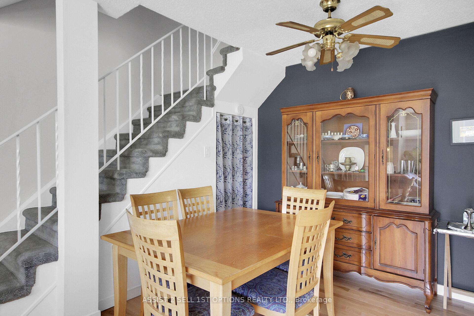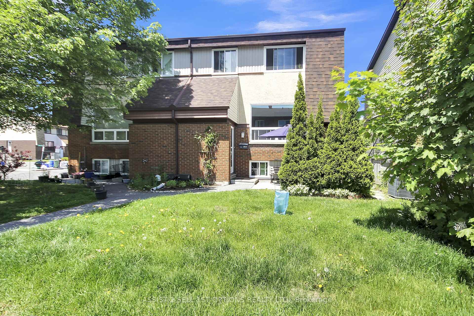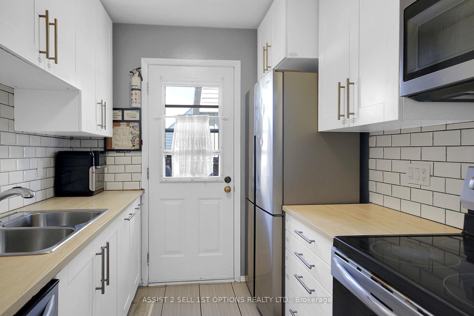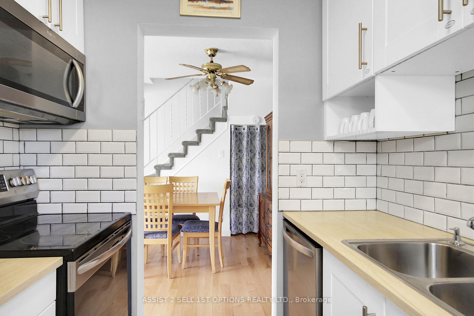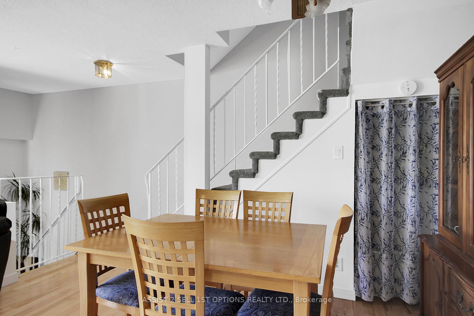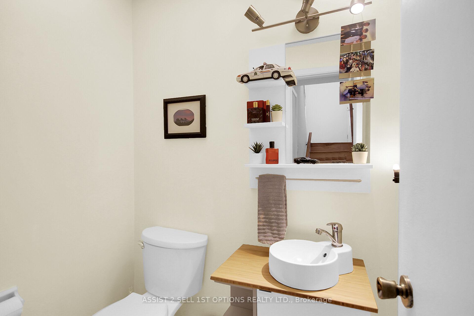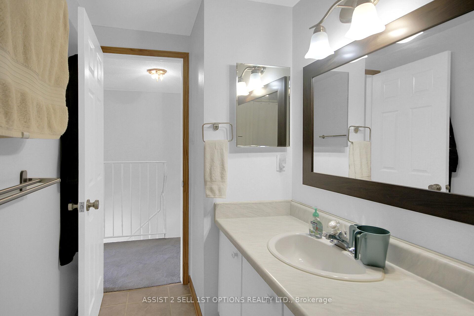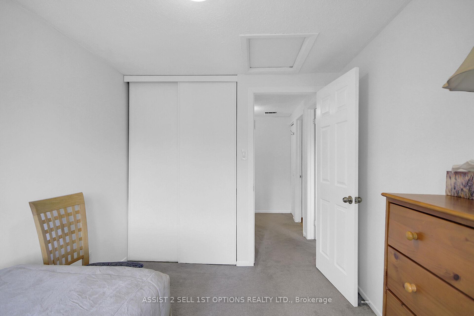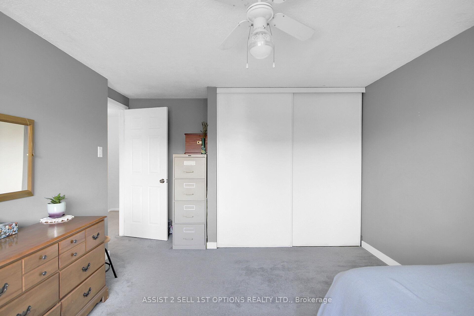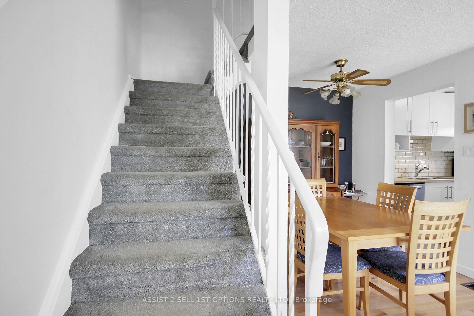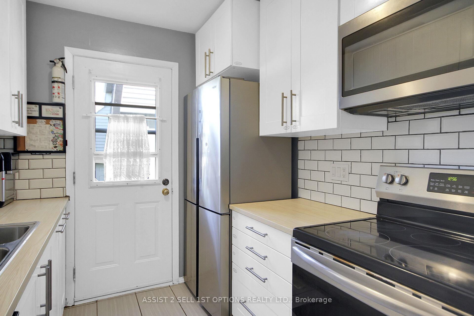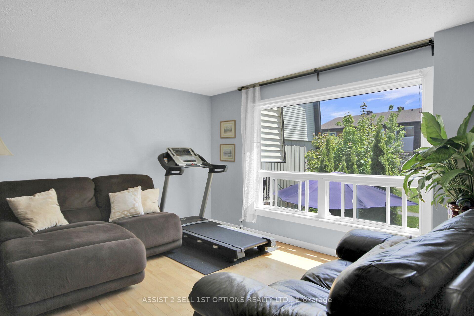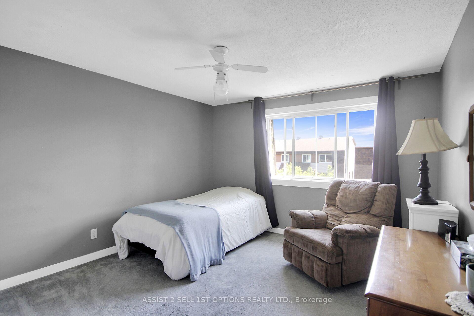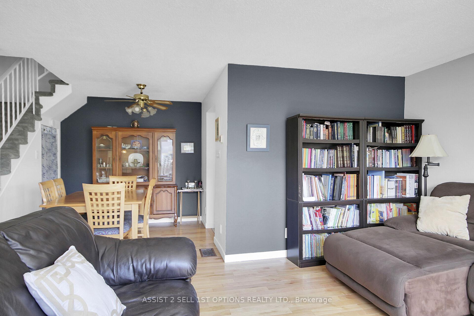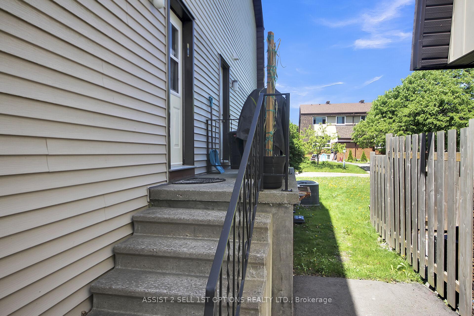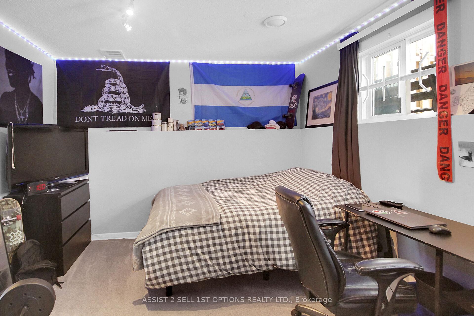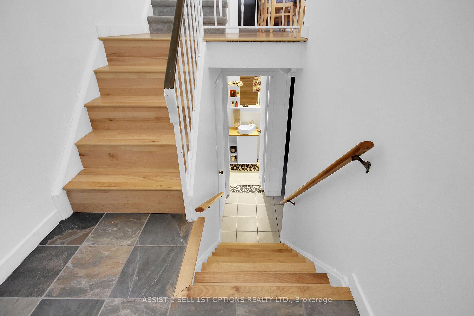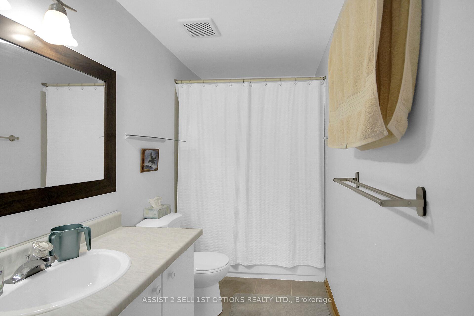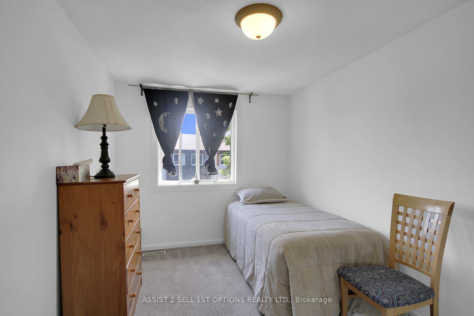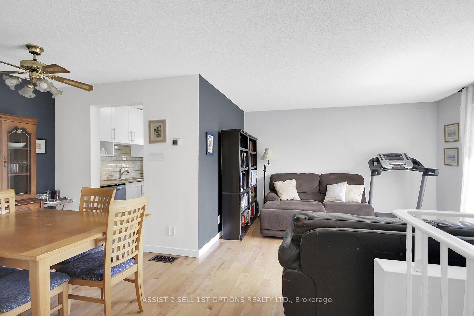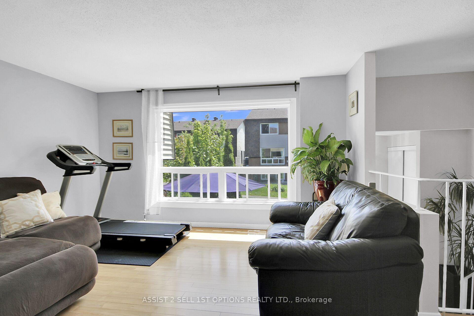$369,900
Available - For Sale
Listing ID: X12194569
32 Woodvale Gn Cres , South of Baseline to Knoxdale, K2G 4H4, Ottawa
| Welcome to 32B Woodvale Green, a beautifully maintained 2+ 1 -bedroom courtyard condo nestled in the desirable Craig Henry neighbourhood. Ideally located within the complex, this unit offers a RARE combination of NATURAL GAS heating and central air conditioning a true standout in the community. Surrounded by lush, park-like green space, the front yard provides a peaceful, private setting perfect for outdoor enjoyment. Inside, you'll find a thoughtfully updated home with renovations completed in 2019 and 2021. The bright kitchen features stainless steel appliances, modern ceramic tile floors, and ample storage. The main living and dining areas are finished with gleaming hardwood floors, while the welcoming front hall also boasts durable ceramic flooring. Upstairs, the third bedroom offers cozy carpeting, ideal for comfort and warmth. More recent upgrades in 2021 include a refreshed partial bathroom and luxury vinyl flooring on the lower level, offering both style and durability. Newer windows and doors throughout the home enhance energy efficiency and comfort year-round. Conveniently located close to public transit, recreation, schools, and shopping, with easy access to Hunt Club Road and Highway 417. This home is perfect for first-time buyers, investors, or anyone seeking low-maintenance living in a vibrant, well-connected community. Don't miss this exceptional opportunity! |
| Price | $369,900 |
| Taxes: | $2488.60 |
| Assessment Year: | 2024 |
| Occupancy: | Owner |
| Address: | 32 Woodvale Gn Cres , South of Baseline to Knoxdale, K2G 4H4, Ottawa |
| Postal Code: | K2G 4H4 |
| Province/State: | Ottawa |
| Directions/Cross Streets: | Bertona and Craig Henry |
| Level/Floor | Room | Length(ft) | Width(ft) | Descriptions | |
| Room 1 | Main | Living Ro | 14.14 | 12.5 | Hardwood Floor, Large Window |
| Room 2 | Main | Kitchen | 7.9 | 7.64 | Ceramic Floor, Stainless Steel Appl |
| Room 3 | Main | Dining Ro | 10.07 | 8.5 | Hardwood Floor |
| Room 4 | Second | Primary B | 14.99 | 11.32 | Broadloom |
| Room 5 | Second | Bedroom | 11.22 | 8.4 | Broadloom |
| Room 6 | Lower | Bedroom | 10.99 | 10.73 | |
| Room 7 | Lower | Den | 8.99 | 7.97 | |
| Room 8 | Lower | Laundry | 8.99 | 8.27 |
| Washroom Type | No. of Pieces | Level |
| Washroom Type 1 | 2 | Lower |
| Washroom Type 2 | 4 | Second |
| Washroom Type 3 | 0 | |
| Washroom Type 4 | 0 | |
| Washroom Type 5 | 0 |
| Total Area: | 0.00 |
| Approximatly Age: | 31-50 |
| Sprinklers: | Smok |
| Washrooms: | 2 |
| Heat Type: | Forced Air |
| Central Air Conditioning: | Central Air |
$
%
Years
This calculator is for demonstration purposes only. Always consult a professional
financial advisor before making personal financial decisions.
| Although the information displayed is believed to be accurate, no warranties or representations are made of any kind. |
| ASSIST 2 SELL 1ST OPTIONS REALTY LTD. |
|
|

Hassan Ostadi
Sales Representative
Dir:
416-459-5555
Bus:
905-731-2000
Fax:
905-886-7556
| Virtual Tour | Book Showing | Email a Friend |
Jump To:
At a Glance:
| Type: | Com - Condo Townhouse |
| Area: | Ottawa |
| Municipality: | South of Baseline to Knoxdale |
| Neighbourhood: | 7604 - Craig Henry/Woodvale |
| Style: | 2-Storey |
| Approximate Age: | 31-50 |
| Tax: | $2,488.6 |
| Maintenance Fee: | $497.44 |
| Beds: | 2+1 |
| Baths: | 2 |
| Fireplace: | N |
Locatin Map:
Payment Calculator:

