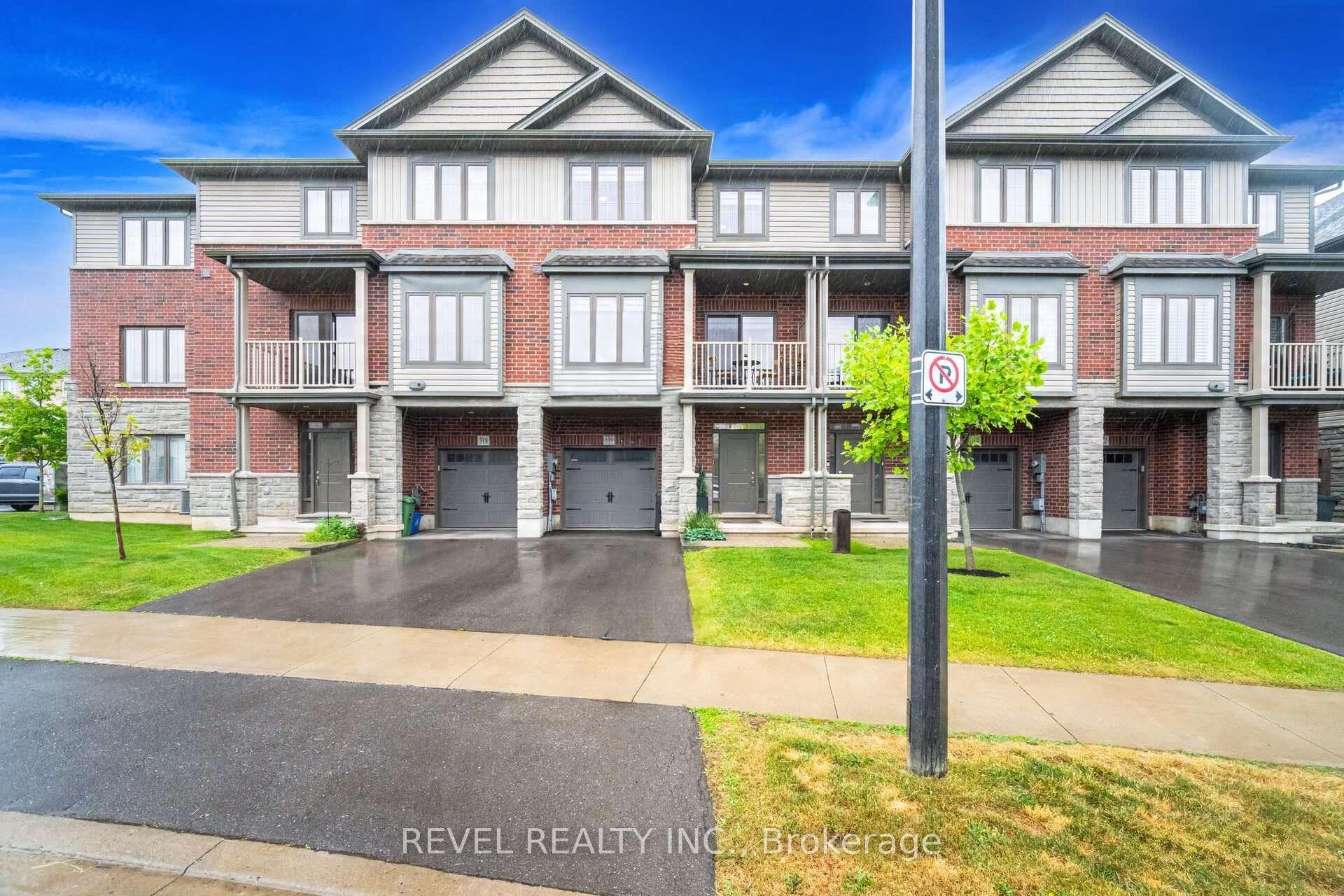$689,900
Available - For Sale
Listing ID: X12241389
316 Humphrey Stre , Hamilton, L8B 1W5, Hamilton
| OPEN HOUSE Sun July 6th, 2-4pm... CAN WE SKIP TO THE GOOD PART?? Style, space, modern design... all yours in a townhouse for UNDER 700k! This **immaculate** 3-storey townhome offers over 1,350 sq ft of stylish, functional living space, features 2 bedrooms + **2 bonus spaces**, perfect for a growing family, work-from-home professionals, or savvy investors that want to maximize rental income. Sleek modern flooring, bright kitchen, custom blinds throughout. MOST IMPORTANTLY, this is NOT a "stacked town" like others in this price range (There is nobody living above or below you like a stacked town - this is a fully private 3 storey home!). 2 generous bedrooms plus a third-floor BONUS den space doubles as the perfect home office or reading nook. The lower-level entryway is oversized, offering yet ANOTHER flexible space for kids' homework stations, home office, or convenient storage for sports gear - a great feature for active families! Pride of ownership is evident here, you are NOT buyng someone else's poorly kept rental property - you're getting a true HOME. Located just minutes from all that Waterdown Village has to offer - shopping, dining, farmers market, and community events! Quick access to Hwy 407 makes it easy to get in and out of town fast! This is the PERFECT home for first-time buyers, new families, downsizers, or investors. This home truly shows 10++, so if you're picky you'll LOVE this one! |
| Price | $689,900 |
| Taxes: | $3996.00 |
| Occupancy: | Owner |
| Address: | 316 Humphrey Stre , Hamilton, L8B 1W5, Hamilton |
| Postal Code: | L8B 1W5 |
| Province/State: | Hamilton |
| Directions/Cross Streets: | Dundas/Mallard Trl |
| Level/Floor | Room | Length(ft) | Width(ft) | Descriptions | |
| Room 1 | Main | Office | 11.74 | 6.13 | Open Concept, Open Concept, Separate Room |
| Room 2 | Second | Kitchen | 10.5 | 7.64 | Open Concept, Breakfast Bar, Stainless Steel Appl |
| Room 3 | Second | Living Ro | 15.74 | 11.05 | Large Window, Open Concept, Vinyl Floor |
| Room 4 | Second | Dining Ro | 11.97 | 9.22 | W/O To Deck, Open Concept, Vinyl Floor |
| Room 5 | Third | Primary B | 14.24 | 10.82 | Large Window, Large Closet |
| Room 6 | Third | Bedroom 2 | 11.15 | 9.05 | Large Window, Large Closet |
| Room 7 | Third | Den | 8.23 | 6.82 | Separate Room, Open Concept |
| Washroom Type | No. of Pieces | Level |
| Washroom Type 1 | 4 | Upper |
| Washroom Type 2 | 2 | Main |
| Washroom Type 3 | 0 | |
| Washroom Type 4 | 0 | |
| Washroom Type 5 | 0 |
| Total Area: | 0.00 |
| Approximatly Age: | 6-10 |
| Washrooms: | 2 |
| Heat Type: | Forced Air |
| Central Air Conditioning: | Central Air |
$
%
Years
This calculator is for demonstration purposes only. Always consult a professional
financial advisor before making personal financial decisions.
| Although the information displayed is believed to be accurate, no warranties or representations are made of any kind. |
| REVEL REALTY INC. |
|
|

Hassan Ostadi
Sales Representative
Dir:
416-459-5555
Bus:
905-731-2000
Fax:
905-886-7556
| Virtual Tour | Book Showing | Email a Friend |
Jump To:
At a Glance:
| Type: | Com - Condo Townhouse |
| Area: | Hamilton |
| Municipality: | Hamilton |
| Neighbourhood: | Waterdown |
| Style: | 3-Storey |
| Approximate Age: | 6-10 |
| Tax: | $3,996 |
| Maintenance Fee: | $183 |
| Beds: | 2+1 |
| Baths: | 2 |
| Fireplace: | N |
Locatin Map:
Payment Calculator:






























